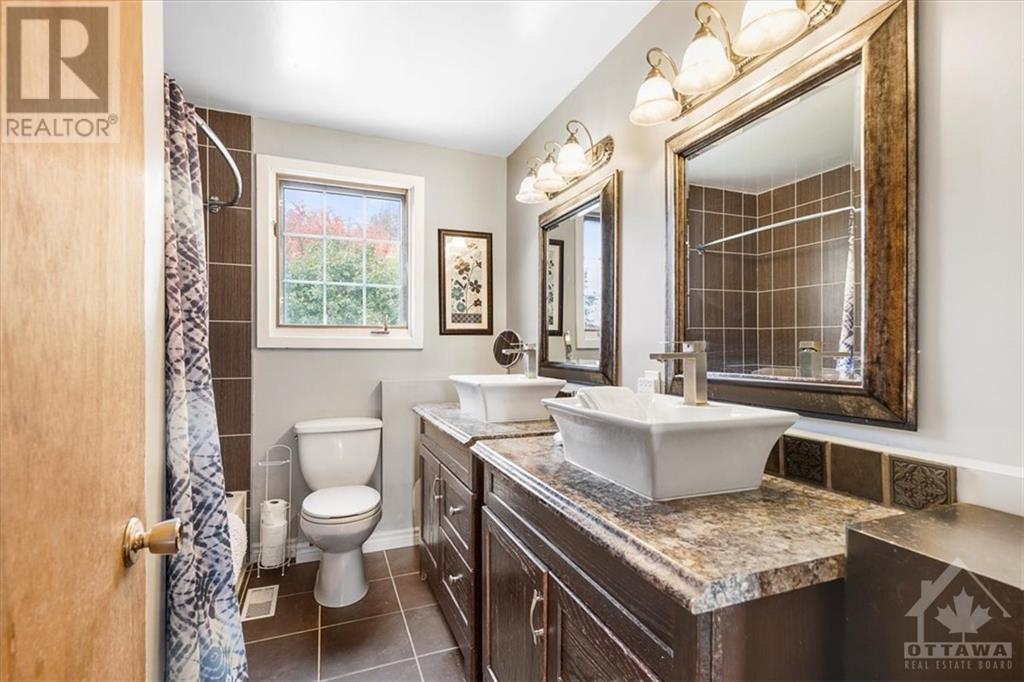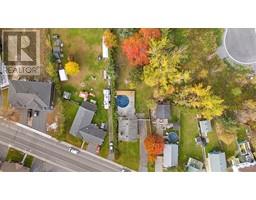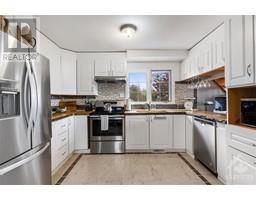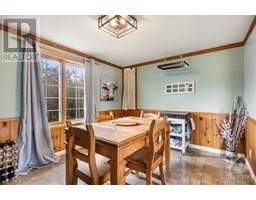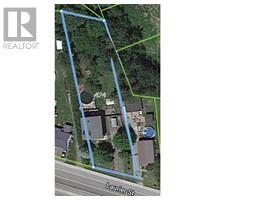3 Bedroom
2 Bathroom
Above Ground Pool
Central Air Conditioning
Forced Air
$749,000
Calling all investors & developers! Nestled in the heart of the rapidly growing Rockland community - an extraordinary opportunity to capitalize on one of the largest lots in the area. With incredible potential for rezoning, this prime property is perfect for multi-unit residential development or commercial use*Endless possibilities*Located just a short stroll from the golf course, shopping, restaurants, & top-rated schools. Exceptional value compared to similar properties in the area, this rare gem promises both immediate & long-term returns. The existing home is in fantastic condition, featuring 3 spacious bedrooms, primary suite w/fireplace, 2 modern baths, a large living rm w/fireplace, and a dining rm that’s perfect for entertaining. Discover a resort-like backyard complete with a wrap-around porch, a large deck, & above-ground swimming pool—ideal for relaxing & gatherings. If you’re looking for solid ROI, this is your gateway to success in Rockland’s booming real estate market. (id:43934)
Property Details
|
MLS® Number
|
1406236 |
|
Property Type
|
Single Family |
|
Neigbourhood
|
Rockland |
|
ParkingSpaceTotal
|
6 |
|
PoolType
|
Above Ground Pool |
Building
|
BathroomTotal
|
2 |
|
BedroomsAboveGround
|
3 |
|
BedroomsTotal
|
3 |
|
Appliances
|
Refrigerator, Dishwasher, Dryer, Freezer, Microwave, Stove, Washer, Alarm System |
|
BasementDevelopment
|
Partially Finished |
|
BasementType
|
Full (partially Finished) |
|
ConstructedDate
|
1976 |
|
ConstructionStyleAttachment
|
Detached |
|
CoolingType
|
Central Air Conditioning |
|
ExteriorFinish
|
Wood |
|
Fixture
|
Drapes/window Coverings |
|
FlooringType
|
Hardwood, Ceramic |
|
FoundationType
|
Block |
|
HalfBathTotal
|
1 |
|
HeatingFuel
|
Natural Gas |
|
HeatingType
|
Forced Air |
|
StoriesTotal
|
2 |
|
Type
|
House |
|
UtilityWater
|
Municipal Water |
Parking
Land
|
Acreage
|
No |
|
Sewer
|
Municipal Sewage System |
|
SizeDepth
|
277 Ft |
|
SizeFrontage
|
86 Ft |
|
SizeIrregular
|
86 Ft X 277 Ft |
|
SizeTotalText
|
86 Ft X 277 Ft |
|
ZoningDescription
|
R3-22 |
Rooms
| Level |
Type |
Length |
Width |
Dimensions |
|
Second Level |
Primary Bedroom |
|
|
20'11" x 14'4" |
|
Second Level |
Bedroom |
|
|
11'5" x 11'11" |
|
Second Level |
Bedroom |
|
|
9'2" x 8'6" |
|
Second Level |
Full Bathroom |
|
|
7'3" x 8'6" |
|
Lower Level |
Recreation Room |
|
|
23'0" x 10'6" |
|
Main Level |
Living Room |
|
|
24'4" x 11'4" |
|
Main Level |
Dining Room |
|
|
10'4" x 13'7" |
|
Main Level |
Kitchen |
|
|
8'5" x 12'2" |
|
Main Level |
Partial Bathroom |
|
|
4'11" x 5'1" |
https://www.realtor.ca/real-estate/27267836/424-laurier-street-rockland-rockland



















