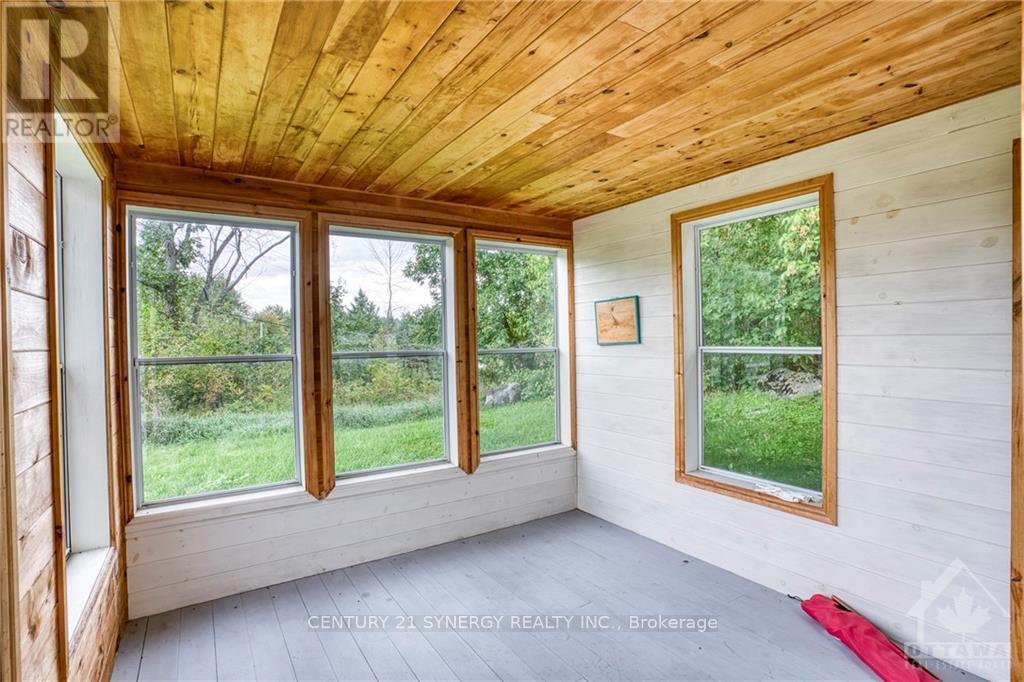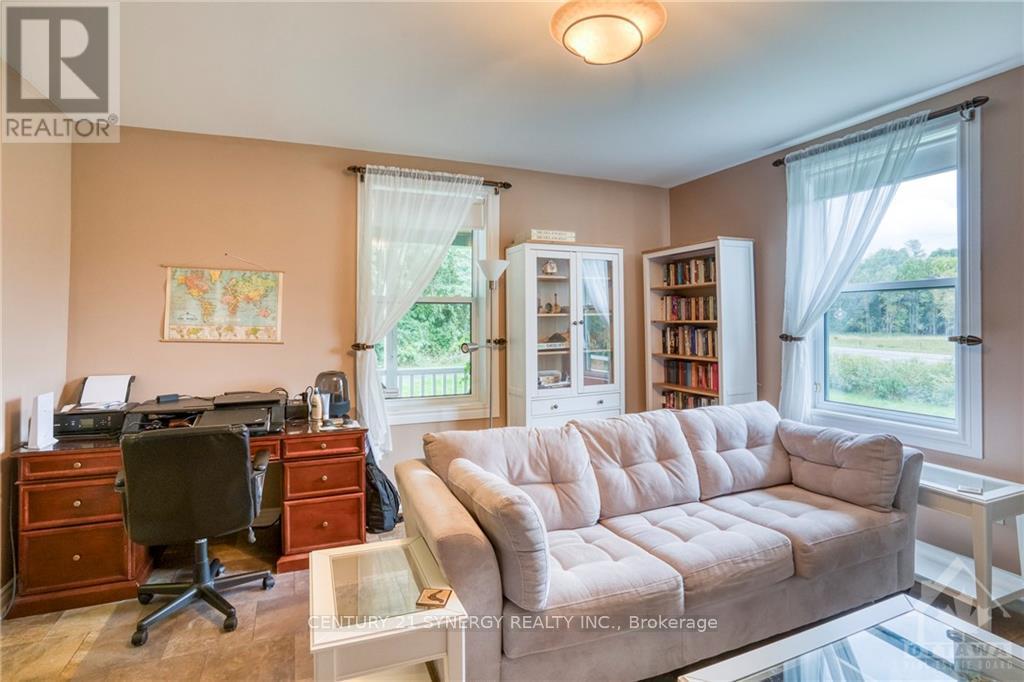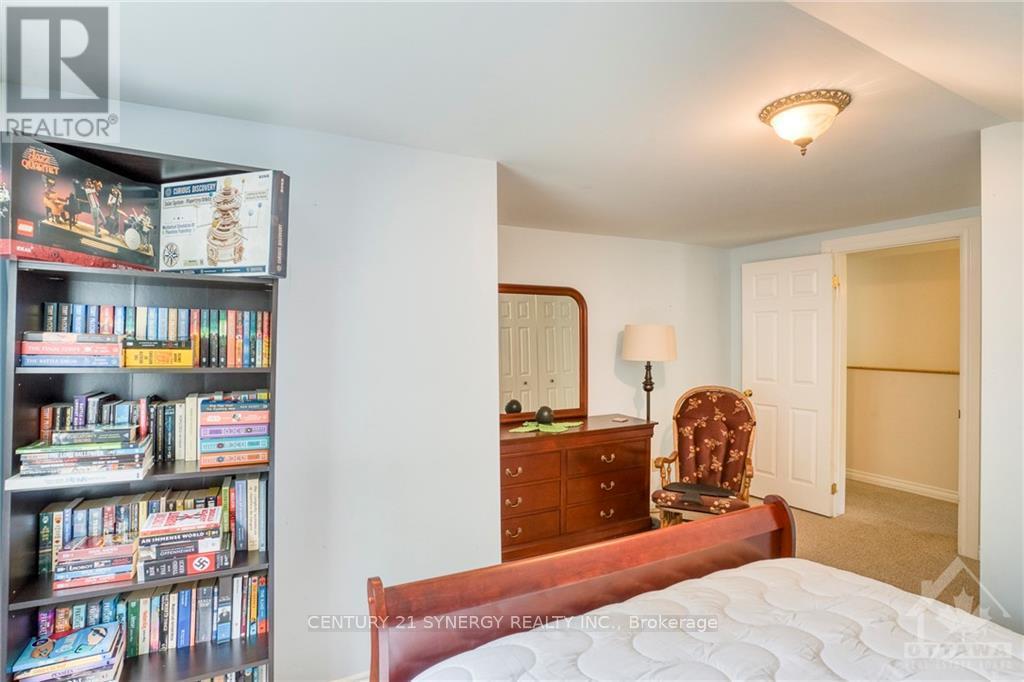4237 Watson's Corners Road Lanark Highlands, Ontario K0G 1M0
$825,000
Terrific low-maintenance home With owned access to Dalhousie Lake could be yours! The house was completely renovated in 2007 - With new wiring (200A)and plumbing and windows(2011), A/C('23), roof 20yr ('21) giving many years of worry-free ownership. A large paved driveway and parking area also provide carefree use. Wrap around porch gives a wonderful “homey” feel. There is a gazebo to enjoy the sunsets looking out over the lake. Trees along both sides and the back provide treasured privacy. Walk to the right corner of the lot & cross the road and discover your own deeded access to the Lake (Russel Lane), put a dock in or secure a small watercraft on your own land. An added bonus, this year the restaurant for the lake community [~150yds] is planning on being open near around!, Flooring: Softwood, Flooring: Hardwood, Flooring: Carpet Wall To Wall (id:43934)
Property Details
| MLS® Number | X9518816 |
| Property Type | Single Family |
| Neigbourhood | McDonalds Corners |
| Community Name | 914 - Lanark Highlands (Dalhousie) Twp |
| ParkingSpaceTotal | 6 |
| Structure | Deck |
| ViewType | Lake View |
Building
| BathroomTotal | 2 |
| BedroomsAboveGround | 4 |
| BedroomsTotal | 4 |
| Appliances | Dryer, Refrigerator, Stove, Washer |
| BasementDevelopment | Unfinished |
| BasementType | N/a (unfinished) |
| ConstructionStyleAttachment | Detached |
| CoolingType | Central Air Conditioning |
| ExteriorFinish | Vinyl Siding |
| FoundationType | Stone |
| HeatingFuel | Wood |
| HeatingType | Forced Air |
| StoriesTotal | 2 |
| Type | House |
Land
| Acreage | Yes |
| Sewer | Septic System |
| SizeDepth | 496 Ft ,7 In |
| SizeFrontage | 567 Ft ,7 In |
| SizeIrregular | 567.6 X 496.6 Ft ; 1 |
| SizeTotalText | 567.6 X 496.6 Ft ; 1|2 - 4.99 Acres |
| ZoningDescription | Residential |
Rooms
| Level | Type | Length | Width | Dimensions |
|---|---|---|---|---|
| Second Level | Other | 2.13 m | 1.95 m | 2.13 m x 1.95 m |
| Second Level | Primary Bedroom | 4.57 m | 3.96 m | 4.57 m x 3.96 m |
| Second Level | Bedroom | 3.96 m | 2.56 m | 3.96 m x 2.56 m |
| Second Level | Bedroom | 4.57 m | 3.65 m | 4.57 m x 3.65 m |
| Second Level | Bedroom | 4.57 m | 3.96 m | 4.57 m x 3.96 m |
| Second Level | Bathroom | 3.04 m | 1.72 m | 3.04 m x 1.72 m |
| Main Level | Kitchen | 5.61 m | 4.39 m | 5.61 m x 4.39 m |
| Main Level | Living Room | 4.57 m | 4.57 m | 4.57 m x 4.57 m |
| Main Level | Dining Room | 4.57 m | 3.35 m | 4.57 m x 3.35 m |
| Main Level | Bathroom | 4.57 m | 3.17 m | 4.57 m x 3.17 m |
| Main Level | Foyer | 2.43 m | 1.95 m | 2.43 m x 1.95 m |
| Main Level | Laundry Room | Measurements not available |
Utilities
| DSL* | Available |
Interested?
Contact us for more information





























































