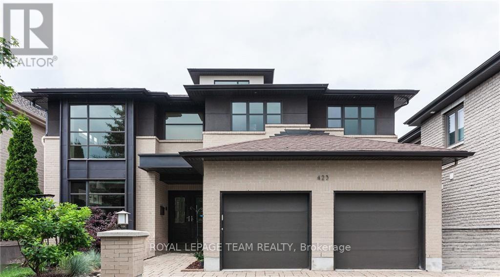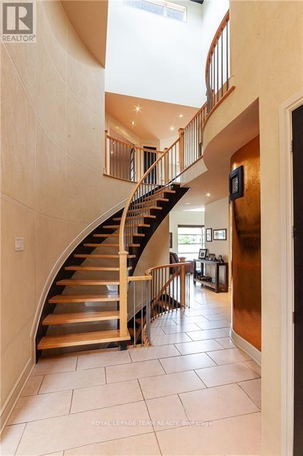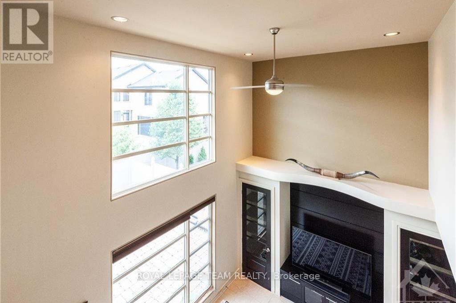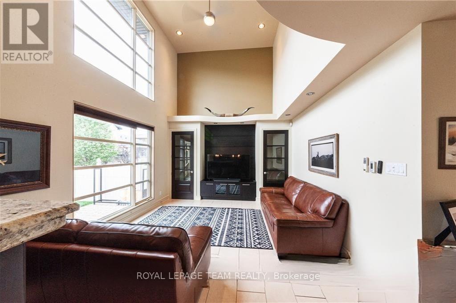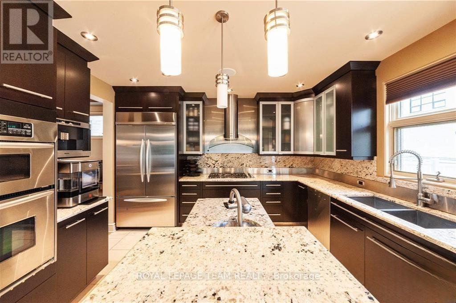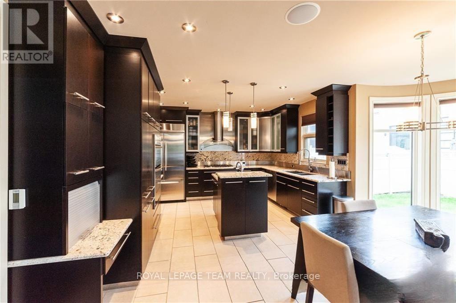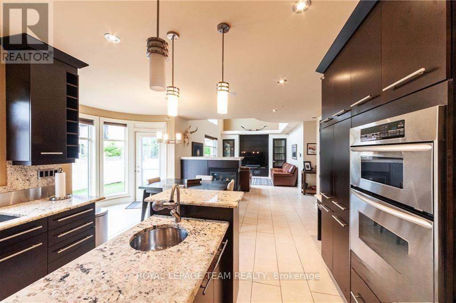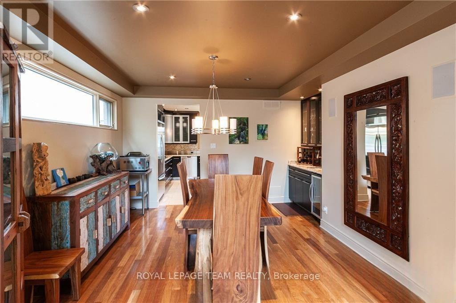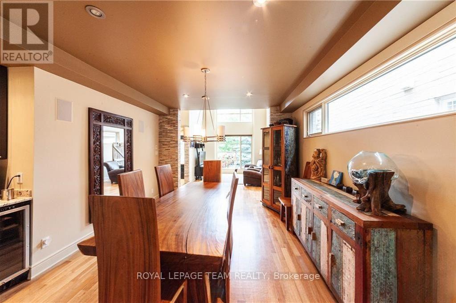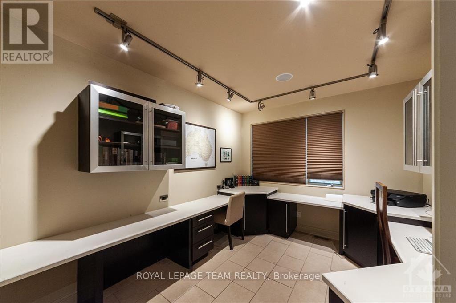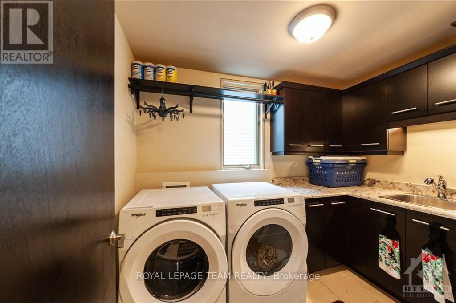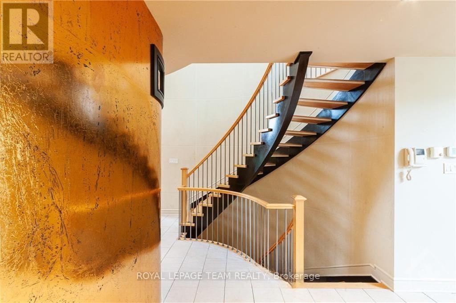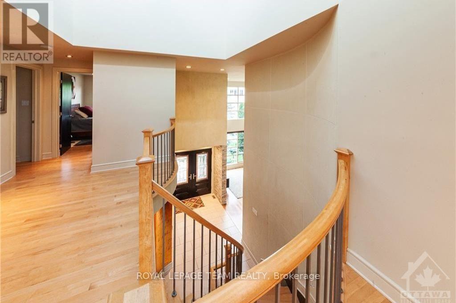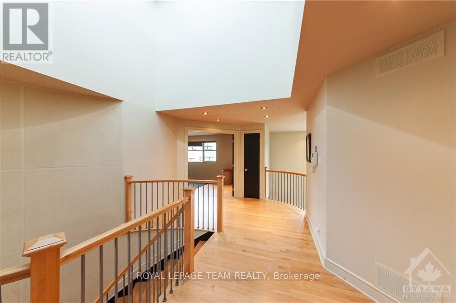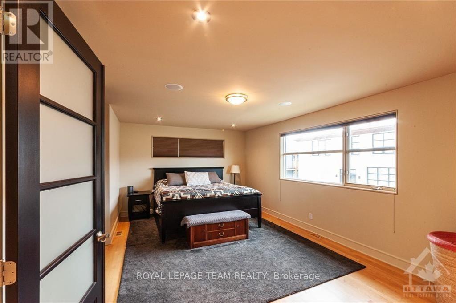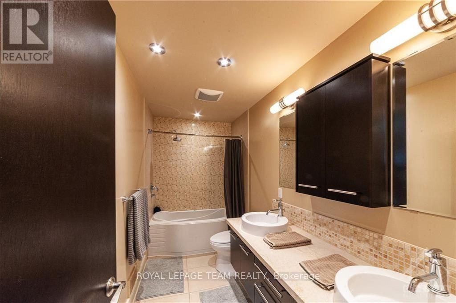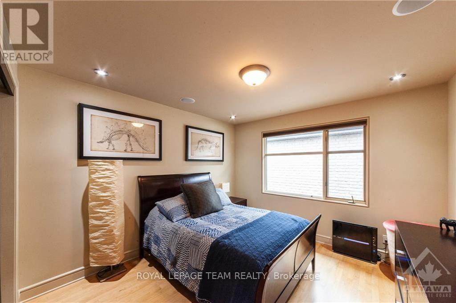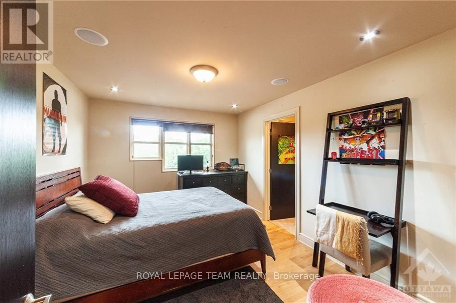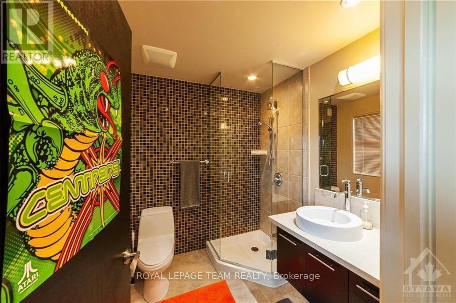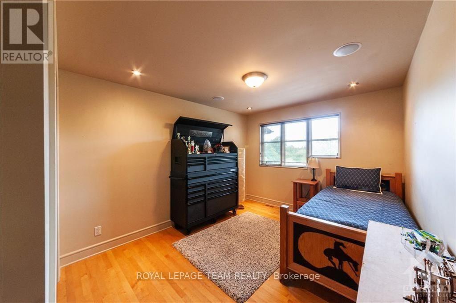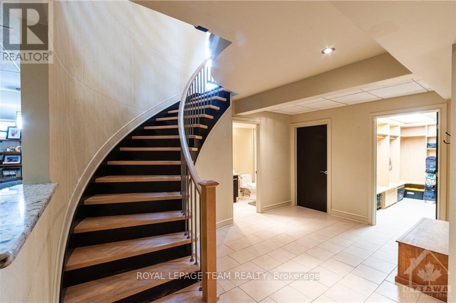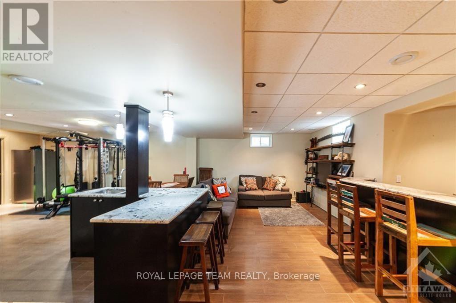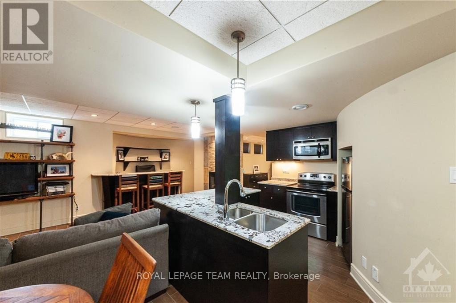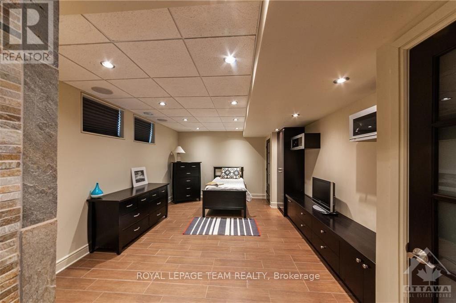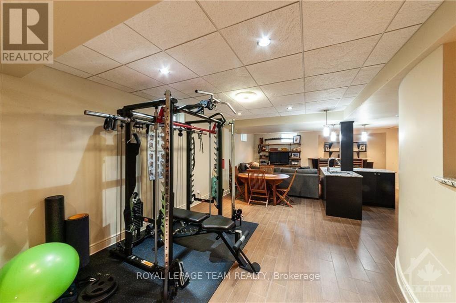5 Bedroom
5 Bathroom
2,500 - 3,000 ft2
Fireplace
Central Air Conditioning
Forced Air
$6,000 Monthly
Spacious and elegant executive home offering the perfect blend of family comfort and entertaining space. This thoughtfully designed 4+1-bedroom residence features a central staircase, formal living and dining rooms, an inviting eat-in kitchen, and a bright family room with a gas fireplace and exposed brick feature wall. The kitchen is equipped with high-end appliances and a large centre island - ideal for gatherings and everyday living. Upstairs, the primary suite boasts his-and-hers walk-in closets and a luxurious ensuite with a glass-enclosed shower, double vanity, and soaker tub. Additional highlights include hardwood flooring throughout, a bar area, a separate laundry room, and a fully finished basement with a bedroom and spacious rec room - perfect for a home gym or extra living space. Complete with a two-car garage. Rental details: Minimum 1-year lease. Credit check and rental application to accompany any offer to lease. (id:43934)
Property Details
|
MLS® Number
|
X12537182 |
|
Property Type
|
Single Family |
|
Community Name
|
4705 - Mooneys Bay |
|
Amenities Near By
|
Public Transit |
|
Equipment Type
|
Water Heater |
|
Parking Space Total
|
6 |
|
Rental Equipment Type
|
Water Heater |
Building
|
Bathroom Total
|
5 |
|
Bedrooms Above Ground
|
4 |
|
Bedrooms Below Ground
|
1 |
|
Bedrooms Total
|
5 |
|
Amenities
|
Fireplace(s) |
|
Appliances
|
Cooktop, Dishwasher, Dryer, Hood Fan, Microwave, Oven, Stove, Refrigerator |
|
Basement Development
|
Finished |
|
Basement Type
|
Full (finished) |
|
Construction Style Attachment
|
Detached |
|
Cooling Type
|
Central Air Conditioning |
|
Exterior Finish
|
Brick, Stucco |
|
Fireplace Present
|
Yes |
|
Fireplace Total
|
2 |
|
Foundation Type
|
Concrete |
|
Half Bath Total
|
1 |
|
Heating Fuel
|
Natural Gas |
|
Heating Type
|
Forced Air |
|
Stories Total
|
2 |
|
Size Interior
|
2,500 - 3,000 Ft2 |
|
Type
|
House |
|
Utility Water
|
Municipal Water |
Parking
|
Attached Garage
|
|
|
Garage
|
|
|
Inside Entry
|
|
Land
|
Acreage
|
No |
|
Land Amenities
|
Public Transit |
|
Sewer
|
Sanitary Sewer |
Rooms
| Level |
Type |
Length |
Width |
Dimensions |
|
Second Level |
Bedroom 2 |
3.37 m |
3.31 m |
3.37 m x 3.31 m |
|
Second Level |
Bedroom 3 |
3.94 m |
3 m |
3.94 m x 3 m |
|
Second Level |
Bedroom 4 |
3.97 m |
3.15 m |
3.97 m x 3.15 m |
|
Second Level |
Primary Bedroom |
6.13 m |
3.77 m |
6.13 m x 3.77 m |
|
Basement |
Bedroom 5 |
|
|
Measurements not available |
|
Basement |
Recreational, Games Room |
5.26 m |
3.96 m |
5.26 m x 3.96 m |
|
Basement |
Utility Room |
3.44 m |
2.58 m |
3.44 m x 2.58 m |
|
Basement |
Laundry Room |
3.49 m |
1.83 m |
3.49 m x 1.83 m |
|
Basement |
Other |
3.44 m |
2.71 m |
3.44 m x 2.71 m |
|
Main Level |
Foyer |
3.99 m |
1.98 m |
3.99 m x 1.98 m |
|
Main Level |
Living Room |
4.99 m |
3.51 m |
4.99 m x 3.51 m |
|
Main Level |
Dining Room |
4.51 m |
3.64 m |
4.51 m x 3.64 m |
|
Main Level |
Kitchen |
4.01 m |
3.16 m |
4.01 m x 3.16 m |
|
Main Level |
Eating Area |
5.64 m |
3.06 m |
5.64 m x 3.06 m |
|
Main Level |
Family Room |
5.3 m |
4.01 m |
5.3 m x 4.01 m |
|
Main Level |
Office |
4.09 m |
2.96 m |
4.09 m x 2.96 m |
|
Main Level |
Laundry Room |
2.9 m |
2.89 m |
2.9 m x 2.89 m |
https://www.realtor.ca/real-estate/29094929/423-rahul-crescent-ottawa-4705-mooneys-bay

