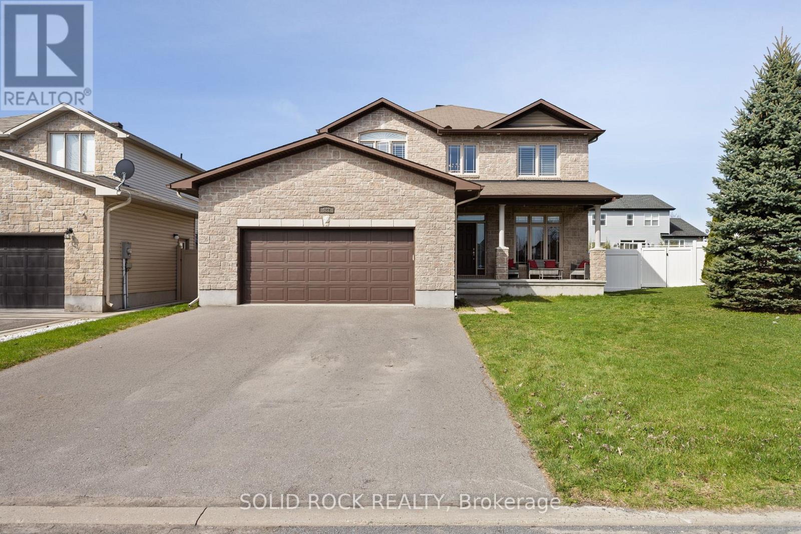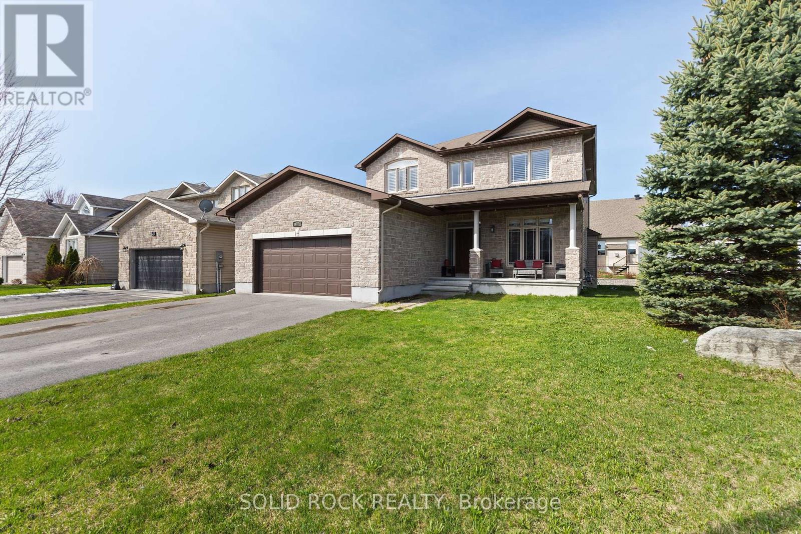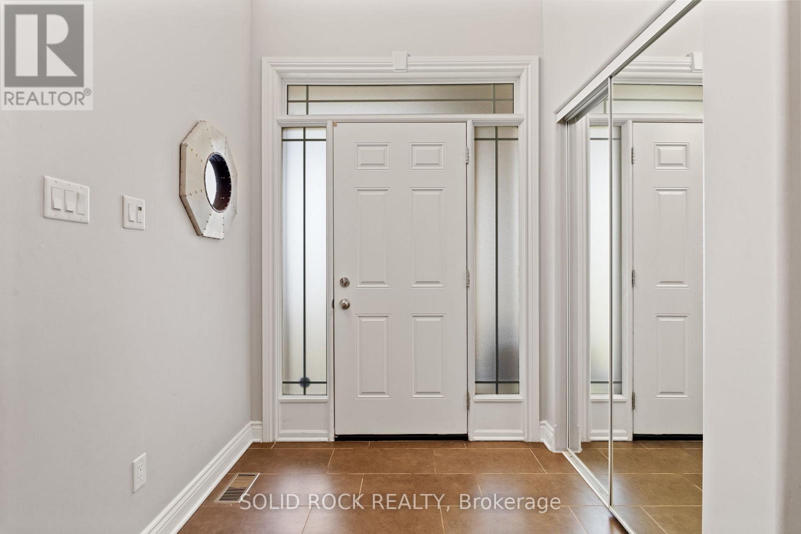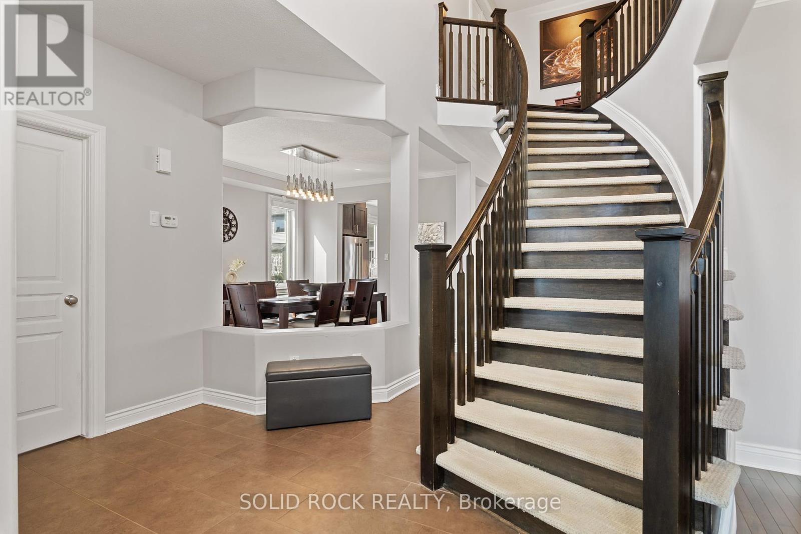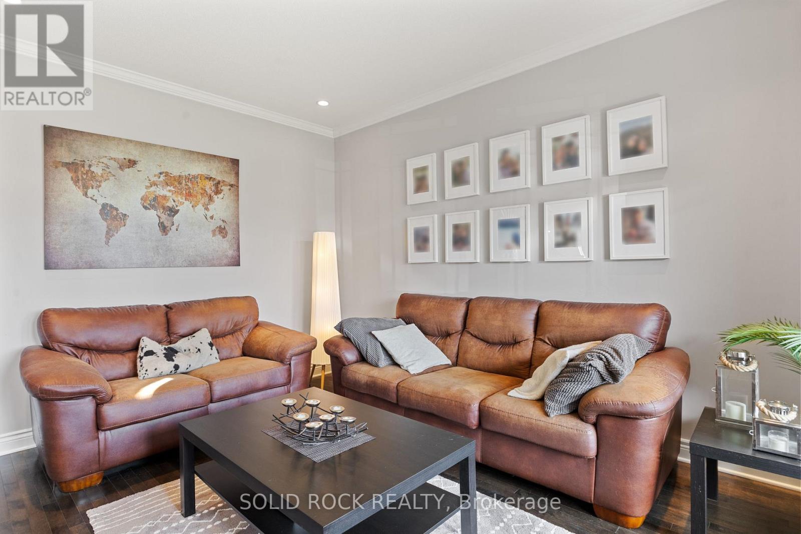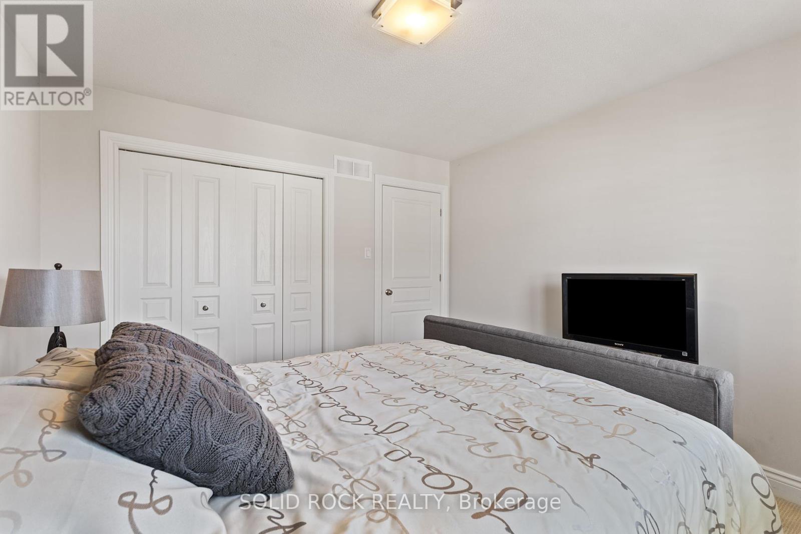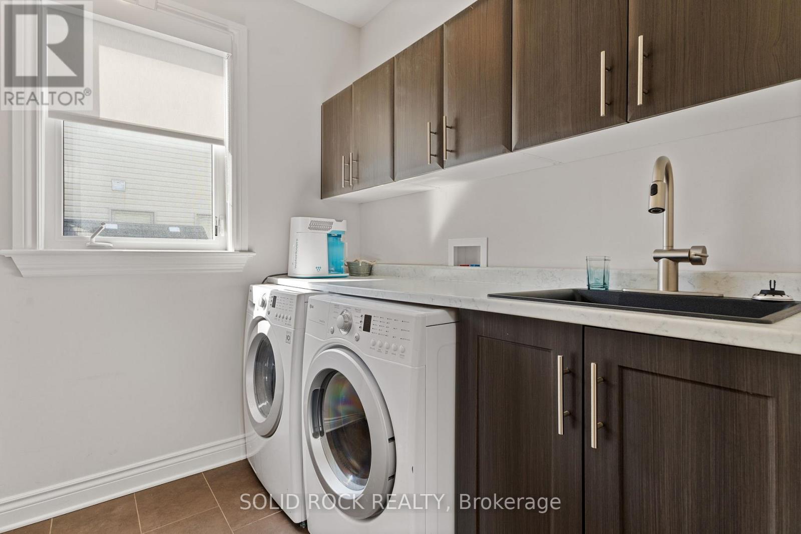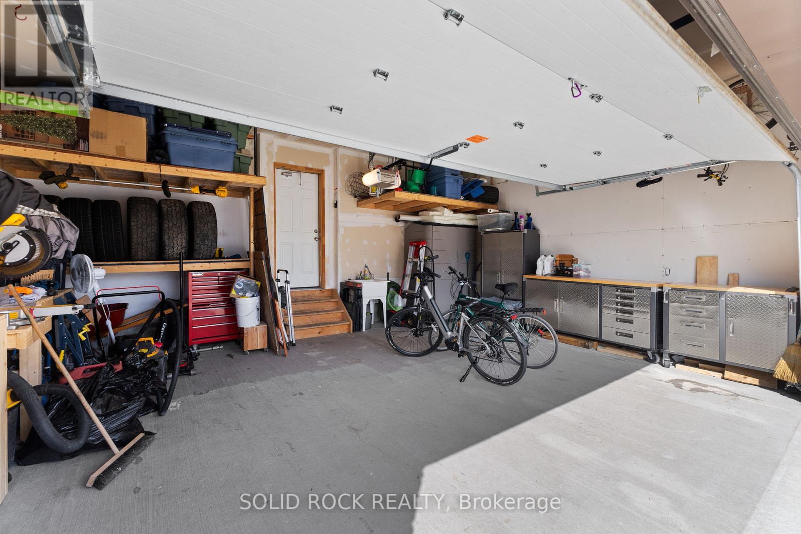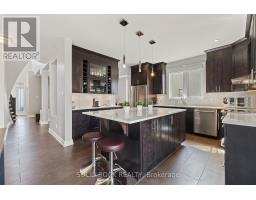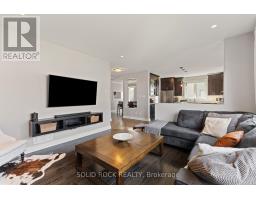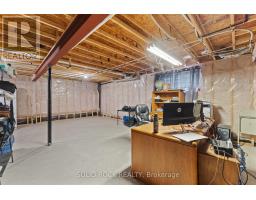422 Mercury Street E Clarence-Rockland, Ontario K4K 0G8
4 Bedroom
3 Bathroom
2,500 - 3,000 ft2
Fireplace
Central Air Conditioning
Forced Air
$849,900
Here's your opportunity to own a beautiful move-in ready 2-storey home! Features include a spacious kitchen with quartz countertops, three bedrooms upstairs, and an office on the main floor. The master bedroom boasts an ensuite bath with a 2 face fireplace and a walk-in closet. Enjoy cozy evenings by the fireplace, and a large basement perfect for finishing as you wish. Don't miss out on this fantastic property! (id:43934)
Property Details
| MLS® Number | X12121372 |
| Property Type | Single Family |
| Community Name | 606 - Town of Rockland |
| Parking Space Total | 1 |
Building
| Bathroom Total | 3 |
| Bedrooms Above Ground | 4 |
| Bedrooms Total | 4 |
| Age | 6 To 15 Years |
| Amenities | Fireplace(s) |
| Appliances | Central Vacuum, Garage Door Opener Remote(s), Water Meter, Dryer, Garage Door Opener, Microwave, Stove, Washer, Refrigerator |
| Basement Development | Unfinished |
| Basement Type | N/a (unfinished) |
| Construction Style Attachment | Detached |
| Cooling Type | Central Air Conditioning |
| Exterior Finish | Stone |
| Fireplace Present | Yes |
| Fireplace Total | 2 |
| Foundation Type | Poured Concrete |
| Half Bath Total | 1 |
| Heating Fuel | Natural Gas |
| Heating Type | Forced Air |
| Stories Total | 2 |
| Size Interior | 2,500 - 3,000 Ft2 |
| Type | House |
Parking
| Attached Garage | |
| Garage |
Land
| Acreage | No |
| Sewer | Sanitary Sewer |
| Size Depth | 58.32 M |
| Size Frontage | 14.34 M |
| Size Irregular | 14.3 X 58.3 M ; Pie |
| Size Total Text | 14.3 X 58.3 M ; Pie |
| Zoning Description | Residential |
Rooms
| Level | Type | Length | Width | Dimensions |
|---|---|---|---|---|
| Second Level | Bedroom | 4.5 m | 6 m | 4.5 m x 6 m |
| Second Level | Bedroom 2 | 4 m | 3 m | 4 m x 3 m |
| Second Level | Bedroom 3 | 4 m | 4 m | 4 m x 4 m |
| Second Level | Bathroom | 2.5 m | 3 m | 2.5 m x 3 m |
| Basement | Family Room | 12 m | 10 m | 12 m x 10 m |
| Ground Level | Dining Room | 3 m | 4 m | 3 m x 4 m |
| Ground Level | Kitchen | 3.5 m | 5 m | 3.5 m x 5 m |
| Ground Level | Office | 3.5 m | 5 m | 3.5 m x 5 m |
| Ground Level | Living Room | 4 m | 5 m | 4 m x 5 m |
| Ground Level | Laundry Room | 2 m | 2.5 m | 2 m x 2.5 m |
Utilities
| Cable | Installed |
| Electricity | Installed |
| Sewer | Installed |
Contact Us
Contact us for more information

