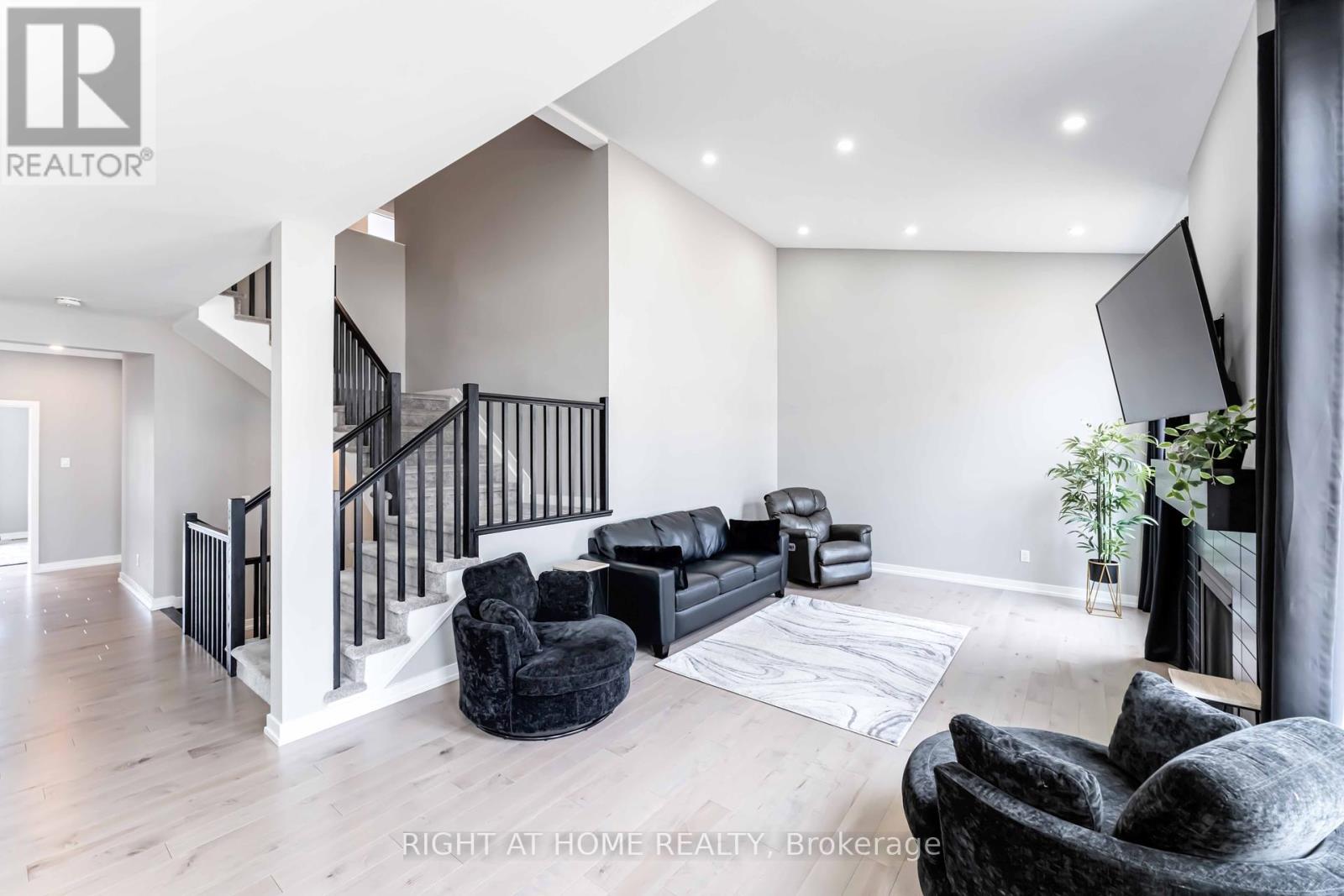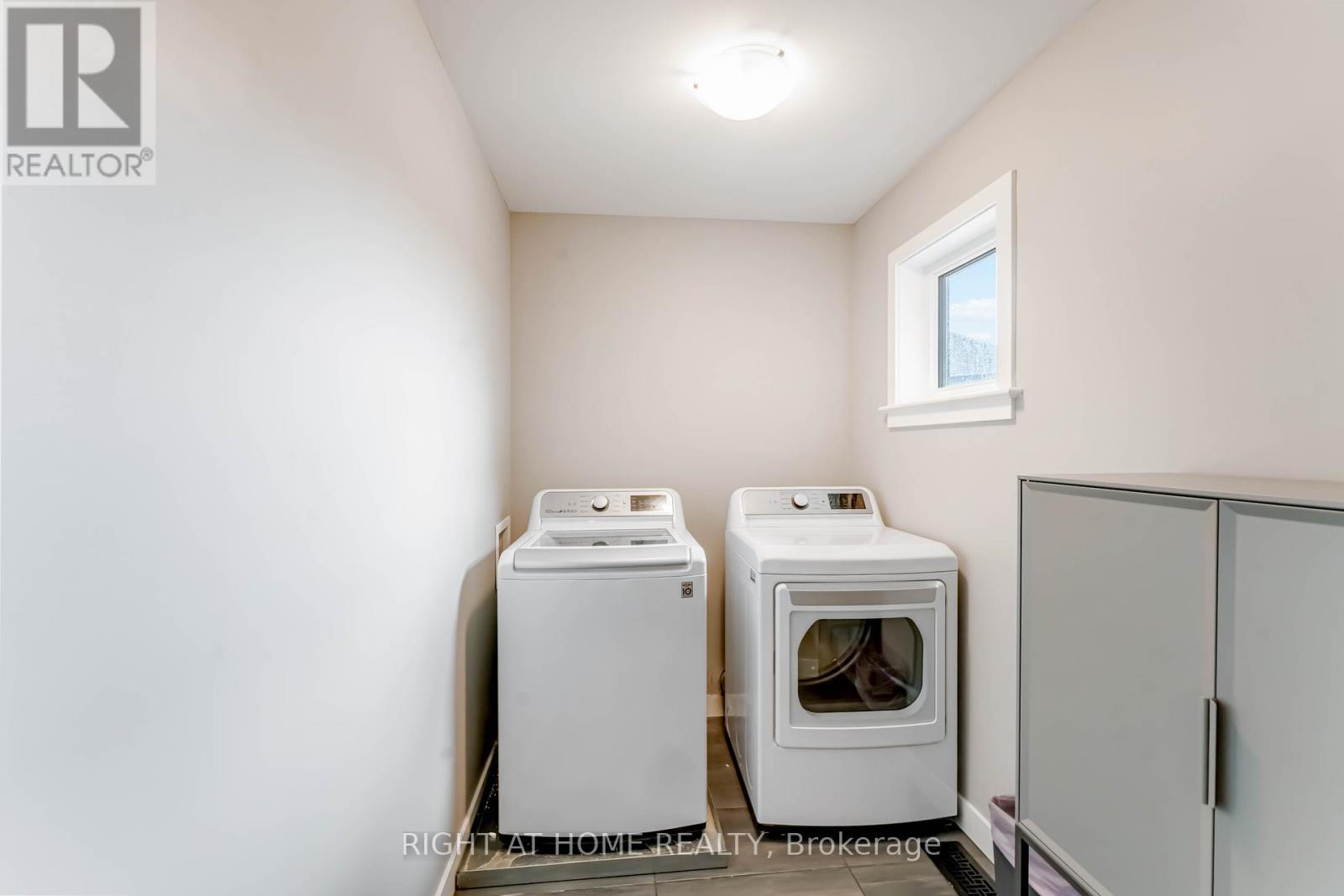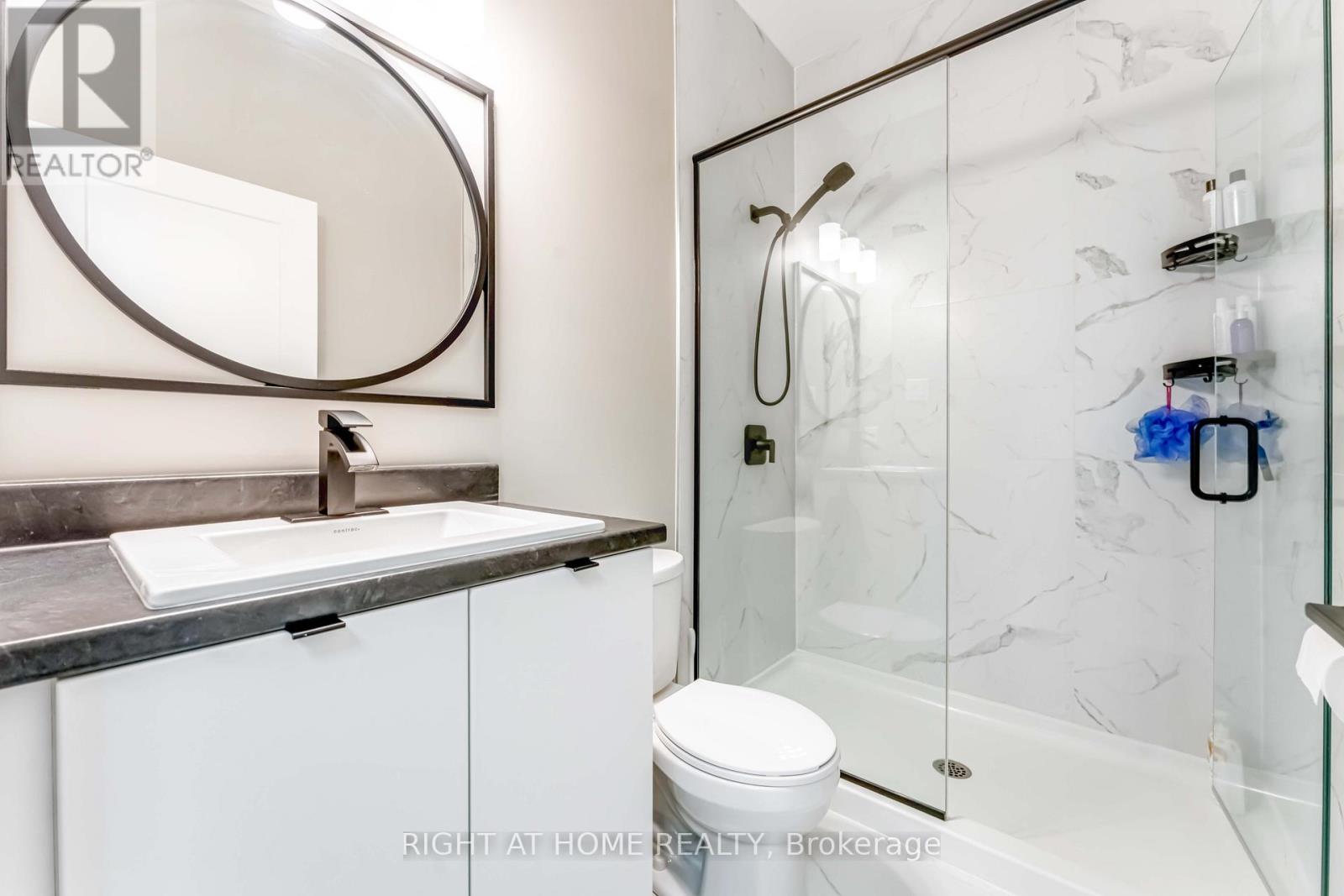6 Bedroom
5 Bathroom
Fireplace
Central Air Conditioning
Forced Air
$1,249,900
Luxury, multi-generational 5+1 bed, 5 bath home, built by Cardel in 2023, situated on a premium pie-shaped lot in the sought-after Blackstone community. This home offers spacious, versatile living areas with high-end finishes throughout. The open-concept main level boasts a modern kitchen featuring a large island, quartz countertops, high-end SS appliances, and ample cabinetry. The bright dining area seamlessly connects to the impressive living room, with cathedral ceiling, oversized windows, and a stunning fireplace. A private den, a guest bedroom with its own en-suite, and a stylish powder room complete this level. Upstairs, the luxurious primary suite offers 5-piece en-suite and a walk-in closet. Three additional generously sized bedrooms, a family bath, and a convenient second-floor laundry provide both comfort and functionality. The fully finished lower level extends the living space with a spacious rec room, a 6th bedroom, and a full bathroom, perfect for guests or extended family. Located within walking distance to shopping, top-rated schools, parks, and amenities, this exceptional home is the perfect blend of elegance, comfort, and convenience. Don't miss this rare opportunity! (id:43934)
Property Details
|
MLS® Number
|
X12050334 |
|
Property Type
|
Single Family |
|
Community Name
|
9010 - Kanata - Emerald Meadows/Trailwest |
|
Parking Space Total
|
6 |
Building
|
Bathroom Total
|
5 |
|
Bedrooms Above Ground
|
6 |
|
Bedrooms Total
|
6 |
|
Amenities
|
Fireplace(s) |
|
Appliances
|
Water Heater, Dishwasher, Dryer, Microwave, Hood Fan, Stove, Washer, Refrigerator |
|
Basement Development
|
Finished |
|
Basement Type
|
Full (finished) |
|
Construction Style Attachment
|
Detached |
|
Cooling Type
|
Central Air Conditioning |
|
Exterior Finish
|
Aluminum Siding, Brick |
|
Fireplace Present
|
Yes |
|
Fireplace Total
|
1 |
|
Foundation Type
|
Poured Concrete |
|
Half Bath Total
|
1 |
|
Heating Fuel
|
Natural Gas |
|
Heating Type
|
Forced Air |
|
Stories Total
|
2 |
|
Type
|
House |
|
Utility Water
|
Municipal Water |
Parking
Land
|
Acreage
|
No |
|
Sewer
|
Sanitary Sewer |
|
Size Depth
|
156 Ft ,3 In |
|
Size Frontage
|
36 Ft ,5 In |
|
Size Irregular
|
36.48 X 156.25 Ft |
|
Size Total Text
|
36.48 X 156.25 Ft |
Rooms
| Level |
Type |
Length |
Width |
Dimensions |
|
Second Level |
Primary Bedroom |
4.54 m |
3.96 m |
4.54 m x 3.96 m |
|
Second Level |
Bedroom |
3.65 m |
3.2 m |
3.65 m x 3.2 m |
|
Second Level |
Bedroom |
3.65 m |
3.2 m |
3.65 m x 3.2 m |
|
Second Level |
Bedroom |
3.72 m |
3.11 m |
3.72 m x 3.11 m |
|
Lower Level |
Bedroom |
3.78 m |
3.02 m |
3.78 m x 3.02 m |
|
Lower Level |
Recreational, Games Room |
6.7 m |
3.62 m |
6.7 m x 3.62 m |
|
Main Level |
Living Room |
5.52 m |
3.96 m |
5.52 m x 3.96 m |
|
Main Level |
Dining Room |
4.3 m |
3.35 m |
4.3 m x 3.35 m |
|
Main Level |
Kitchen |
3.96 m |
3.13 m |
3.96 m x 3.13 m |
|
Main Level |
Bedroom |
3.14 m |
3.048 m |
3.14 m x 3.048 m |
|
Main Level |
Den |
3.96 m |
3.11 m |
3.96 m x 3.11 m |
https://www.realtor.ca/real-estate/28093979/422-gidran-circle-ottawa-9010-kanata-emerald-meadowstrailwest

























































































