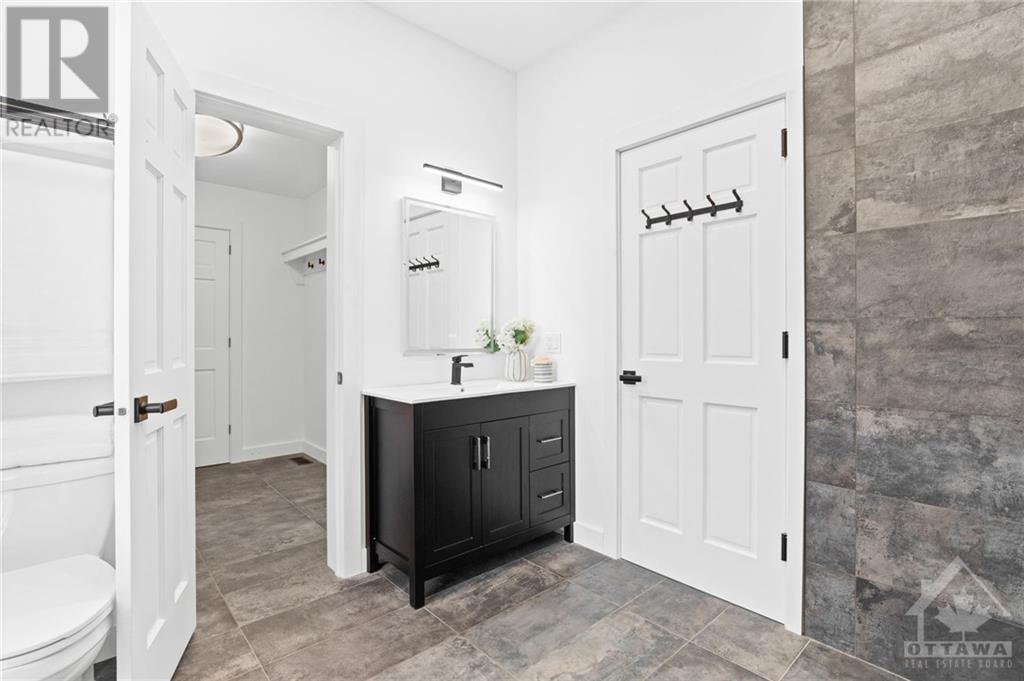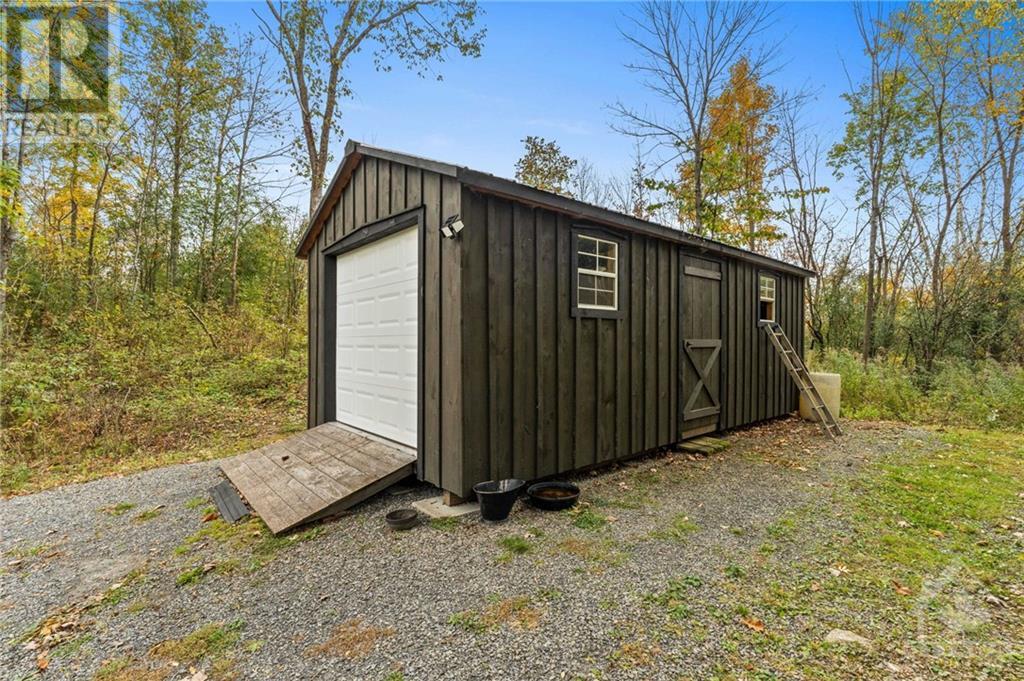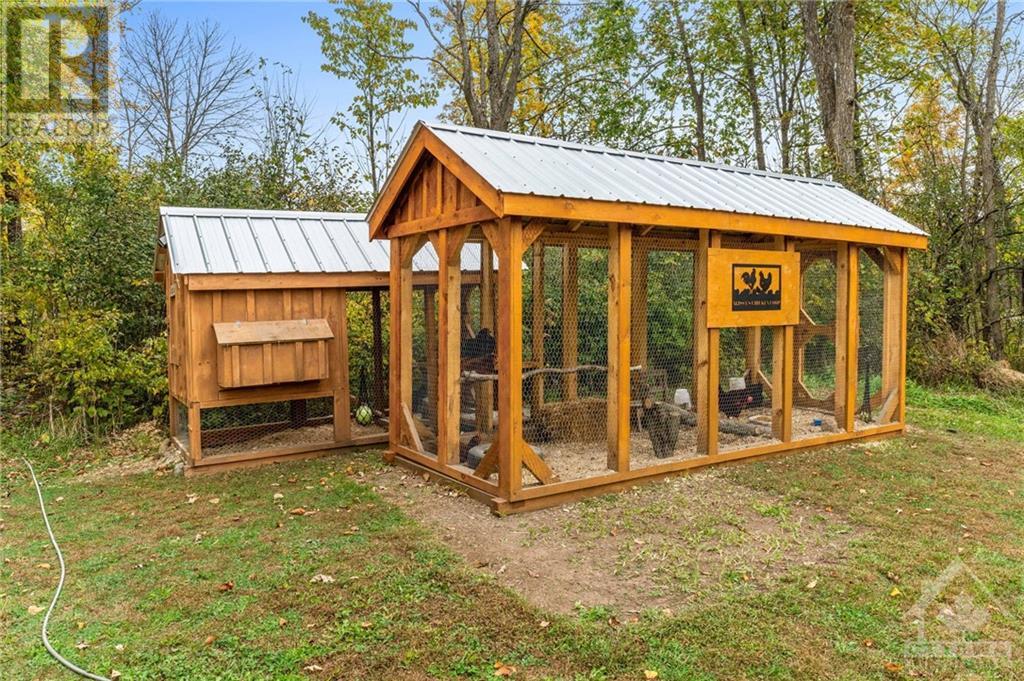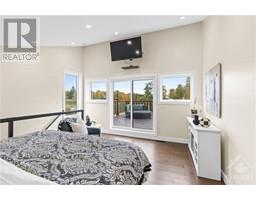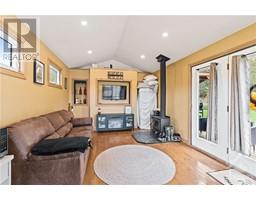3 Bedroom
1 Bathroom
Fireplace
Central Air Conditioning
Forced Air
Acreage
$849,900
Incredible opportunity to own a very unique property with a litany of options & potential. Currently used as a one bedroom primary residence, this property also offers 2 ADU’s & is the home of Pike Lake Bunkies! Over the past 1.5 yrs, Pike Lake Bunkies has become well known in the community & has seen much success as a year round short term rental business. In addition to the main house, this property includes 2 private bunkies, each heated by wood stove, each equipped with a BBQ & outdoor kitchen, an outdoor shower with both hot & cold water & private outhouse for each bunkie. The property is equipped with all the amenities you would expect from a high-end ‘glamping’ experience. From a hot tub, sauna, cold-plunge & private fire-pits for each bunkie. Located directly across the street from Pike Lake boat launch makes this place attractive to visitors of all kind! Too many features & benefits to outline here, please see attachments & additional photos/video to get the full picture. (id:43934)
Property Details
|
MLS® Number
|
1414775 |
|
Property Type
|
Single Family |
|
Neigbourhood
|
Pike Lake |
|
AmenitiesNearBy
|
Recreation Nearby, Water Nearby |
|
CommunicationType
|
Internet Access |
|
Easement
|
Unknown |
|
Features
|
Acreage, Balcony, Recreational |
|
ParkingSpaceTotal
|
10 |
|
RoadType
|
Paved Road |
|
StorageType
|
Storage Shed |
|
Structure
|
Deck |
Building
|
BathroomTotal
|
1 |
|
BedroomsAboveGround
|
3 |
|
BedroomsTotal
|
3 |
|
Appliances
|
Refrigerator, Dryer, Stove, Washer, Hot Tub |
|
BasementDevelopment
|
Unfinished |
|
BasementFeatures
|
Low |
|
BasementType
|
Full (unfinished) |
|
ConstructedDate
|
2022 |
|
ConstructionStyleAttachment
|
Detached |
|
CoolingType
|
Central Air Conditioning |
|
ExteriorFinish
|
Siding |
|
FireProtection
|
Smoke Detectors |
|
FireplacePresent
|
Yes |
|
FireplaceTotal
|
3 |
|
FlooringType
|
Hardwood |
|
FoundationType
|
Poured Concrete |
|
HeatingFuel
|
Propane |
|
HeatingType
|
Forced Air |
|
StoriesTotal
|
2 |
|
Type
|
House |
|
UtilityWater
|
Drilled Well |
Parking
Land
|
Acreage
|
Yes |
|
LandAmenities
|
Recreation Nearby, Water Nearby |
|
Sewer
|
Septic System |
|
SizeDepth
|
294 Ft ,11 In |
|
SizeFrontage
|
404 Ft ,10 In |
|
SizeIrregular
|
2 |
|
SizeTotal
|
2 Ac |
|
SizeTotalText
|
2 Ac |
|
ZoningDescription
|
Residential |
Rooms
| Level |
Type |
Length |
Width |
Dimensions |
|
Second Level |
Primary Bedroom |
|
|
15’0” x 15’6” |
|
Second Level |
Other |
|
|
15’0” x 15’9” |
|
Basement |
Storage |
|
|
15’0” x 9’0” |
|
Main Level |
Living Room |
|
|
22’1” x 12’1” |
|
Main Level |
Kitchen |
|
|
15’0” x 13’5” |
|
Main Level |
4pc Bathroom |
|
|
8’4” x 9’6” |
|
Main Level |
Den |
|
|
7’9” x 9’0” |
|
Main Level |
Laundry Room |
|
|
7’1” x 7’11” |
|
Secondary Dwelling Unit |
Bedroom |
|
|
14’0” x 26’0” |
|
Secondary Dwelling Unit |
Bedroom |
|
|
12’0” x 24’0” |
https://www.realtor.ca/real-estate/27565370/4210-scotch-line-road-perth-pike-lake











