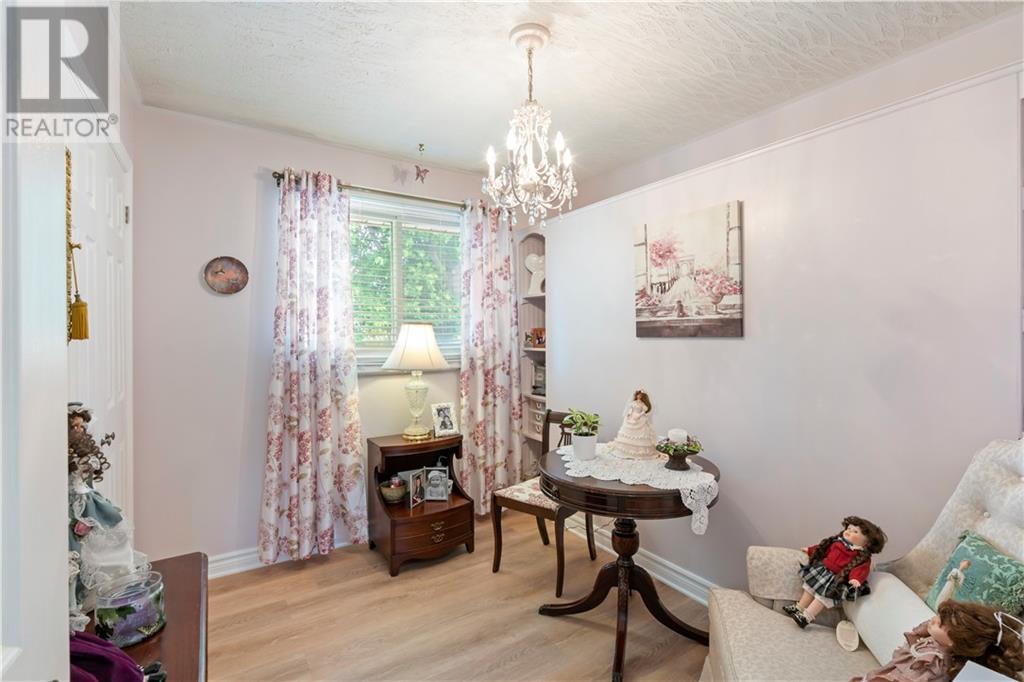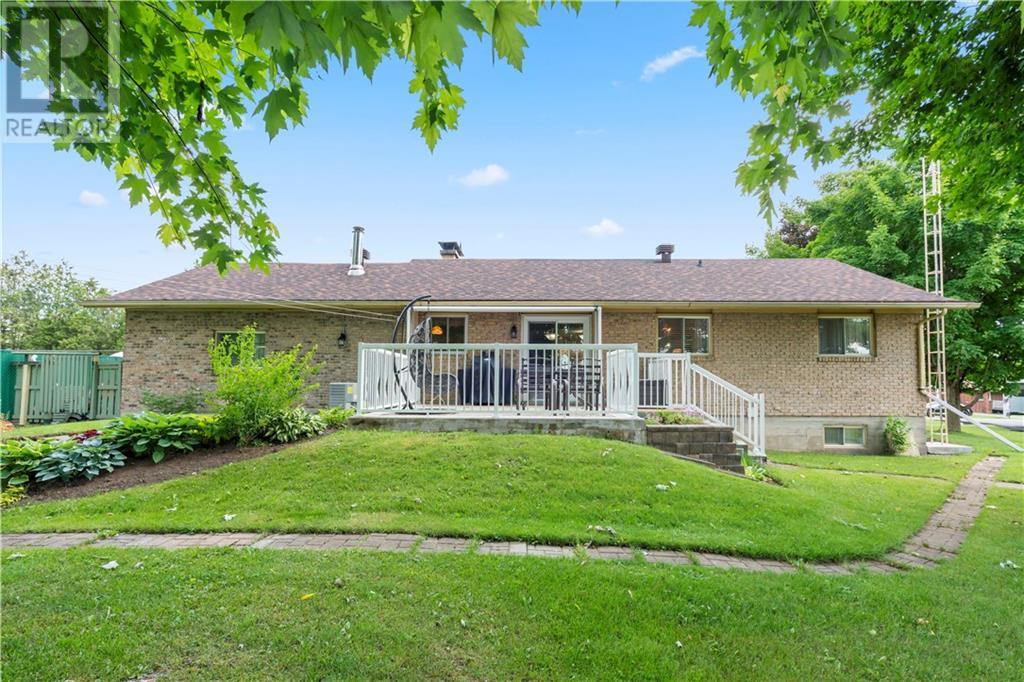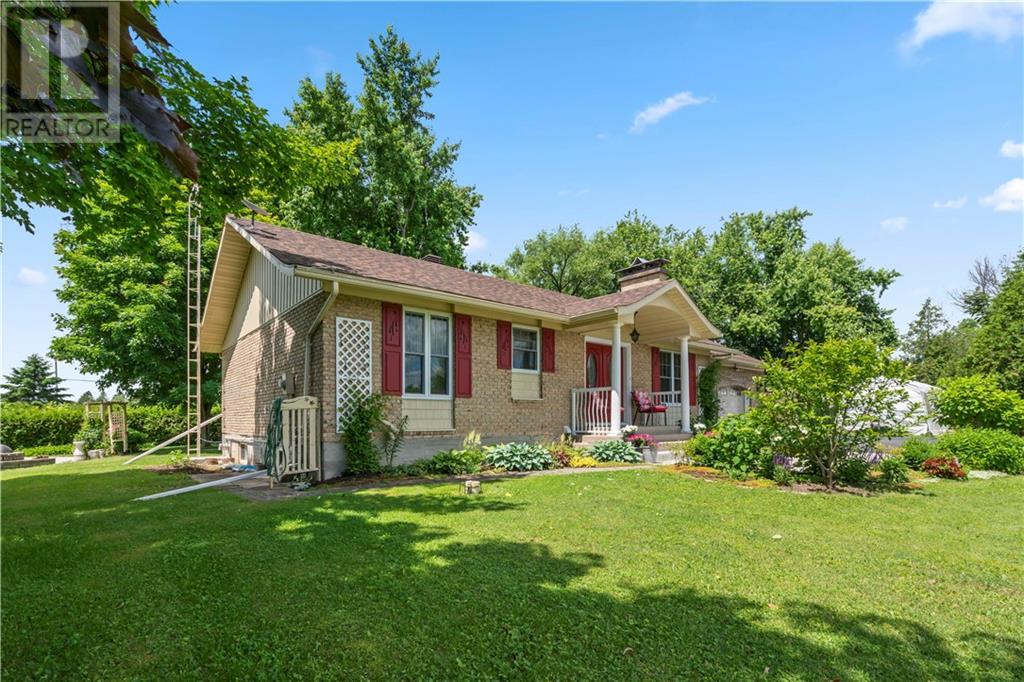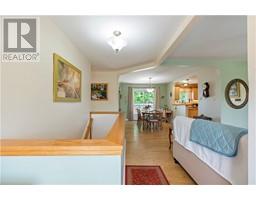3 Bedroom
2 Bathroom
Bungalow
Fireplace
Central Air Conditioning, Air Exchanger
Forced Air
Landscaped
$585,000
Welcome to this meticulously maintained all-brick bungalow in a desirable neighborhood. This 3-bedroom, 2-bathroom home features a beautifully landscaped yard, concrete walk way, a paved driveway, and an attached single-car garage. Inside, enjoy ceramic and hardwood floors, a cozy living room with a wood fireplace, and a gourmet kitchen with custom hardwood cabinets, a stylish backsplash, and stainless steel appliances. The patio doors off the dining room gives access to an interlocked deck overlooking the backyard, perfect for outdoor dining. The updated bathroom includes double sinks and a convenient laundry area. The finished basement boasts a rec room with a bar/office, a natural gas stove, a storage room, and a modern 3-piece bathroom with a walk-in shower. Situated in a tranquil neighborhood, this elegant bungalow offers comfort and convenience. Schedule a viewing today to experience this beautiful home. (id:43934)
Property Details
|
MLS® Number
|
1398401 |
|
Property Type
|
Single Family |
|
Neigbourhood
|
Green Valley |
|
Features
|
Automatic Garage Door Opener |
|
Parking Space Total
|
6 |
|
Road Type
|
Paved Road |
|
Structure
|
Deck |
Building
|
Bathroom Total
|
2 |
|
Bedrooms Above Ground
|
3 |
|
Bedrooms Total
|
3 |
|
Appliances
|
Dishwasher, Dryer, Microwave Range Hood Combo, Washer |
|
Architectural Style
|
Bungalow |
|
Basement Development
|
Finished |
|
Basement Type
|
Full (finished) |
|
Constructed Date
|
1974 |
|
Construction Style Attachment
|
Detached |
|
Cooling Type
|
Central Air Conditioning, Air Exchanger |
|
Exterior Finish
|
Brick |
|
Fireplace Present
|
Yes |
|
Fireplace Total
|
1 |
|
Fixture
|
Drapes/window Coverings, Ceiling Fans |
|
Flooring Type
|
Hardwood, Laminate, Ceramic |
|
Foundation Type
|
Poured Concrete |
|
Heating Fuel
|
Natural Gas |
|
Heating Type
|
Forced Air |
|
Stories Total
|
1 |
|
Size Exterior
|
1895 Sqft |
|
Type
|
House |
|
Utility Water
|
Drilled Well |
Parking
Land
|
Acreage
|
No |
|
Landscape Features
|
Landscaped |
|
Sewer
|
Municipal Sewage System |
|
Size Depth
|
107 Ft |
|
Size Frontage
|
107 Ft |
|
Size Irregular
|
107 Ft X 107 Ft |
|
Size Total Text
|
107 Ft X 107 Ft |
|
Zoning Description
|
Res |
Rooms
| Level |
Type |
Length |
Width |
Dimensions |
|
Basement |
Recreation Room |
|
|
30'4" x 14'0" |
|
Basement |
Utility Room |
|
|
8'6" x 17'1" |
|
Basement |
Storage |
|
|
8'6" x 9'4" |
|
Basement |
4pc Bathroom |
|
|
9'2" x 8'3" |
|
Basement |
Storage |
|
|
9'5" x 12'8" |
|
Main Level |
Kitchen |
|
|
11'0" x 13'8" |
|
Main Level |
Living Room |
|
|
14'6" x 13'5" |
|
Main Level |
Dining Room |
|
|
11'7" x 13'4" |
|
Main Level |
Bedroom |
|
|
7'11" x 10'1" |
|
Main Level |
Bedroom |
|
|
9'11" x 10'1" |
|
Main Level |
Primary Bedroom |
|
|
11'2" x 13'0" |
|
Main Level |
4pc Bathroom |
|
|
7'4" x 13'0" |
|
Main Level |
Foyer |
|
|
7'1" x 13'4" |
https://www.realtor.ca/real-estate/27061890/4208-lancaster-street-green-valley-green-valley





























































