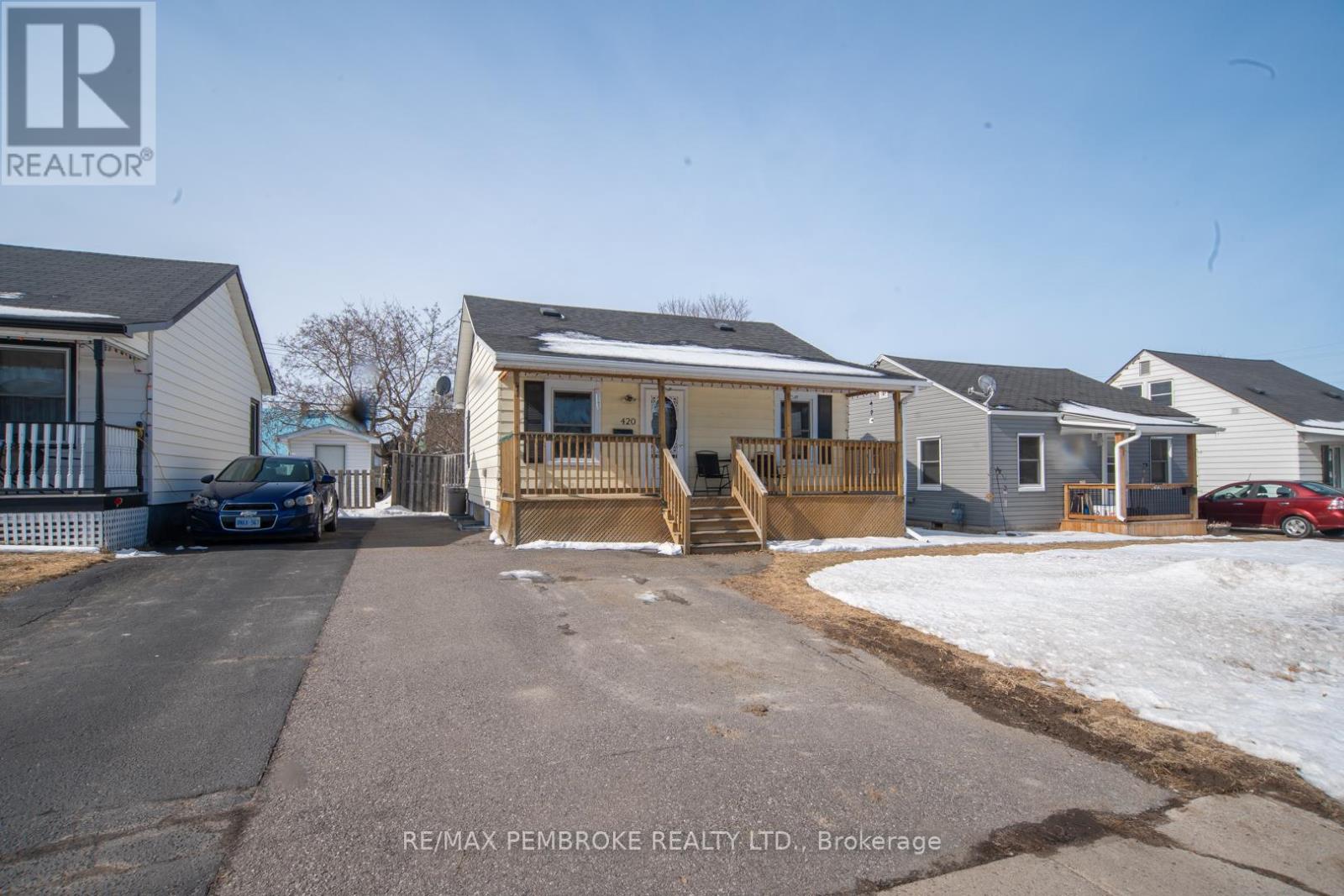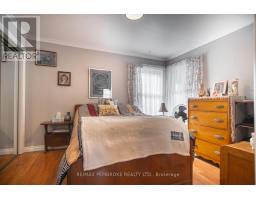1 Bedroom
1 Bathroom
Bungalow
Central Air Conditioning
Forced Air
Landscaped
$289,900
Check out this cozy, well maintained one bedroom bungalow with tons of curb appeal, perfect for a retirement or starter home. The covered front porch offers sheltered access to the house and is perfect for relaxing on a lazy summer afternoon. The main level offers a spacious living room, eat-in kitchen, good sized bedroom, four piece bathroom and convenient back mudroom with ample storage space. The lower level is partially finished with potential to be fully finished and features a large utility area with laundry. Gas heat, central air and lots of storage space round out this attractive home. The private backyard is fully fenced with a back deck and handy garden shed. Shopping, schools, hospital and restaurants are all nearby and there is easy access to Highway 17 for those trips to Ottawa. 48 hour irrevocable on offers. (id:43934)
Property Details
|
MLS® Number
|
X12061765 |
|
Property Type
|
Single Family |
|
Community Name
|
540 - Renfrew |
|
Amenities Near By
|
Hospital, Place Of Worship, Schools |
|
Community Features
|
School Bus |
|
Features
|
Flat Site, Lighting, Carpet Free |
|
Parking Space Total
|
2 |
|
Structure
|
Deck, Porch, Shed |
Building
|
Bathroom Total
|
1 |
|
Bedrooms Above Ground
|
1 |
|
Bedrooms Total
|
1 |
|
Age
|
51 To 99 Years |
|
Appliances
|
Dishwasher, Hood Fan |
|
Architectural Style
|
Bungalow |
|
Basement Development
|
Partially Finished |
|
Basement Type
|
Full (partially Finished) |
|
Construction Style Attachment
|
Detached |
|
Cooling Type
|
Central Air Conditioning |
|
Exterior Finish
|
Steel |
|
Fire Protection
|
Smoke Detectors |
|
Foundation Type
|
Block |
|
Heating Fuel
|
Natural Gas |
|
Heating Type
|
Forced Air |
|
Stories Total
|
1 |
|
Type
|
House |
|
Utility Water
|
Municipal Water |
Parking
Land
|
Acreage
|
No |
|
Fence Type
|
Fenced Yard |
|
Land Amenities
|
Hospital, Place Of Worship, Schools |
|
Landscape Features
|
Landscaped |
|
Sewer
|
Sanitary Sewer |
|
Size Depth
|
100 Ft |
|
Size Frontage
|
40 Ft |
|
Size Irregular
|
40 X 100 Ft ; None |
|
Size Total Text
|
40 X 100 Ft ; None |
|
Zoning Description
|
Residential R-1 |
Rooms
| Level |
Type |
Length |
Width |
Dimensions |
|
Basement |
Den |
3.63 m |
4.2 m |
3.63 m x 4.2 m |
|
Basement |
Utility Room |
4.1 m |
5.62 m |
4.1 m x 5.62 m |
|
Main Level |
Kitchen |
3.91 m |
2.99 m |
3.91 m x 2.99 m |
|
Main Level |
Living Room |
3.47 m |
4.26 m |
3.47 m x 4.26 m |
|
Main Level |
Primary Bedroom |
2.89 m |
3.12 m |
2.89 m x 3.12 m |
|
Main Level |
Bathroom |
2.5 m |
2.91 m |
2.5 m x 2.91 m |
|
Main Level |
Mud Room |
2.69 m |
2.43 m |
2.69 m x 2.43 m |
Utilities
|
Cable
|
Available |
|
Sewer
|
Installed |
https://www.realtor.ca/real-estate/28119987/420-new-street-renfrew-540-renfrew

























































