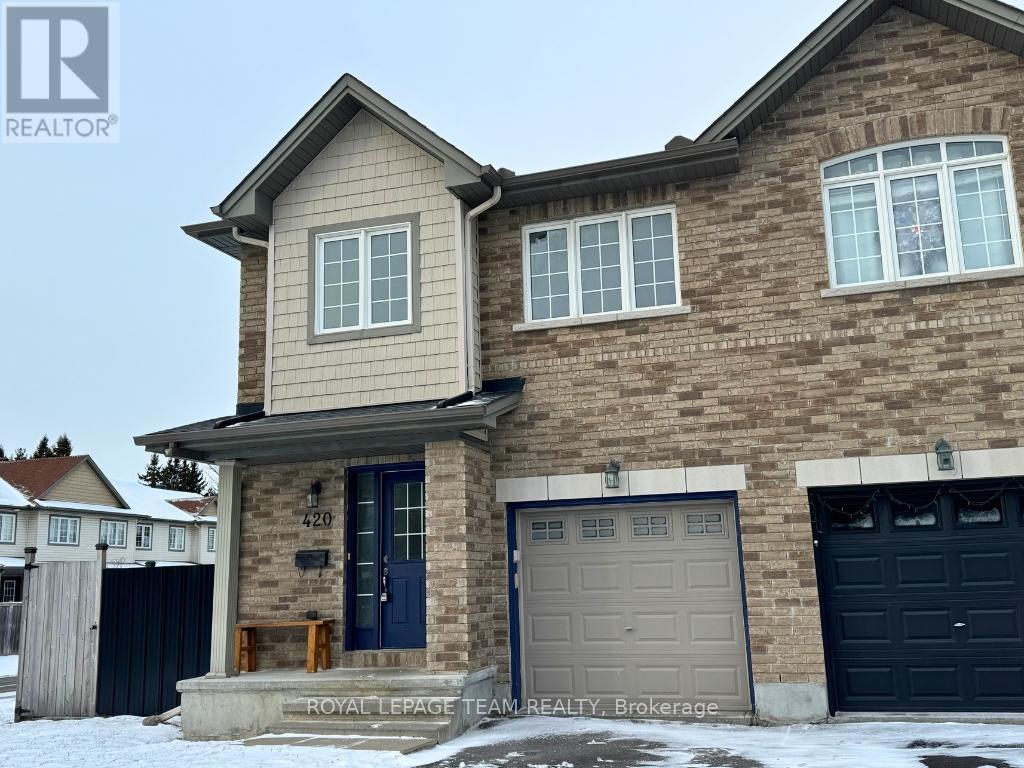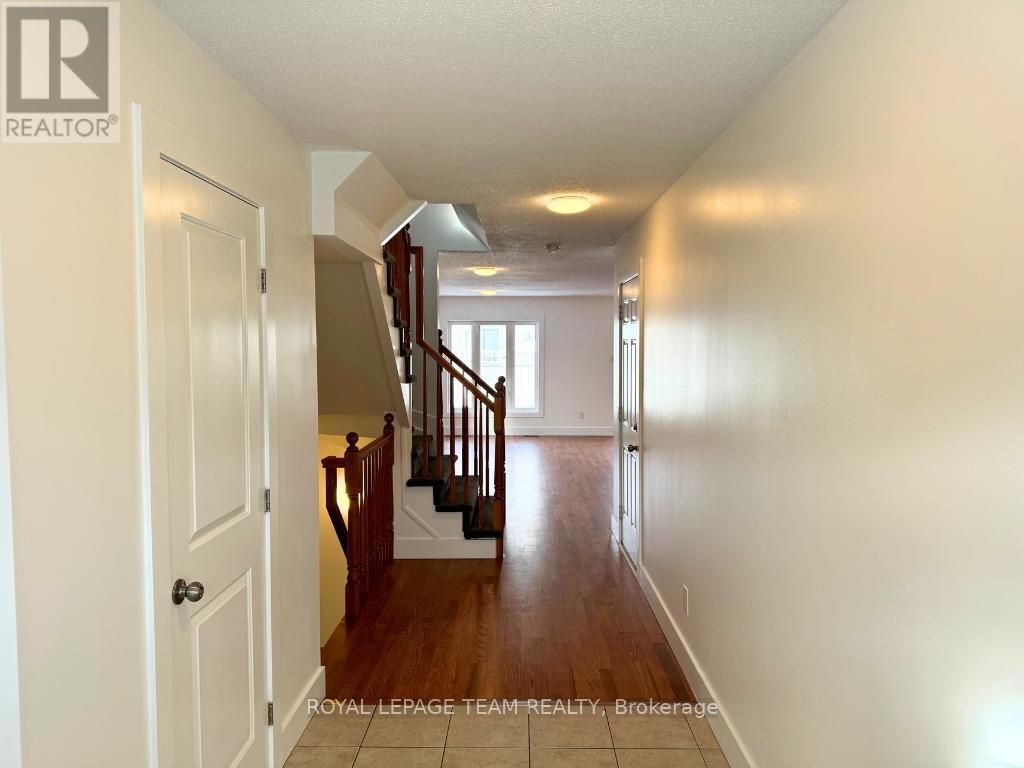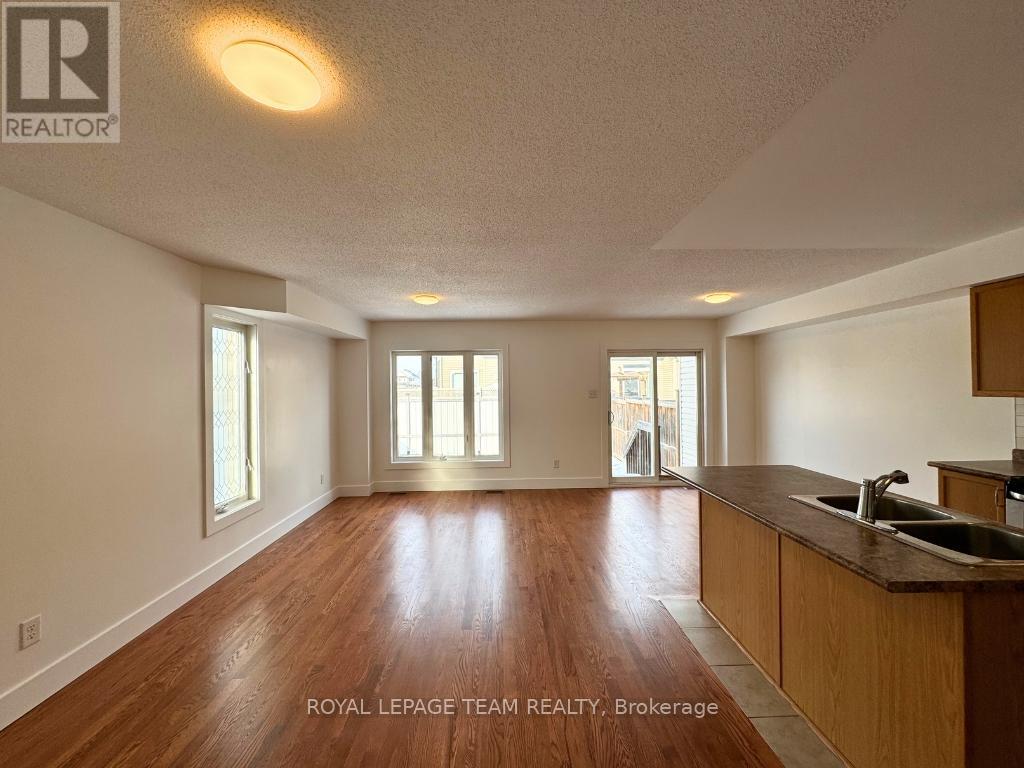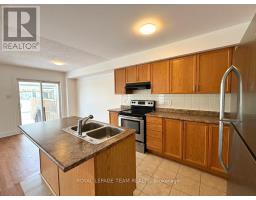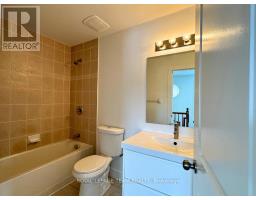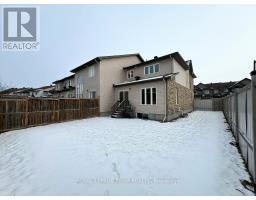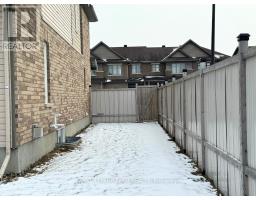3 Bedroom
3 Bathroom
Fireplace
Central Air Conditioning
Forced Air
$2,700 Monthly
Welcome home in sought-after Riverside South! Perfect Opportunity to rent this stunning end unit townhome offers the perfect blend of comfort, style, and convenience. Located just minutes from Barrhaven! Step into the welcoming foyer w/ a double closet and ceramic flooring. The main level boasts a bright, open-concept design & beautifully refinished oak hardwood flooring. The kitchen is a chef's delight, complete w/ an island, double sinks, a breakfast bar, and elegant oak cabinetry, perfect for hosting & everyday living. Upstairs, retreat to the spacious primary bedroom, complete w/ large walk-in closet and luxurious 4-pce ensuite. Two additional bedrooms w/ double closets and full, 4-piece bath complete the upstairs, ensuring ample space for the whole family. Brand-new carpeting throughout the upper level. The fully finished basement is a cozy haven, featuring a gas fireplace and a versatile rec room, Freshly painted walls, new light fixtures, and thoughtful updates make this home move-in ready. With its premium location and countless upgrades, this Riverside South gem is the perfect place to call home. (id:43934)
Property Details
|
MLS® Number
|
X11917446 |
|
Property Type
|
Single Family |
|
Community Name
|
2602 - Riverside South/Gloucester Glen |
|
Parking Space Total
|
3 |
Building
|
Bathroom Total
|
3 |
|
Bedrooms Above Ground
|
3 |
|
Bedrooms Total
|
3 |
|
Appliances
|
Garage Door Opener Remote(s), Blinds, Dishwasher, Dryer, Garage Door Opener, Refrigerator, Stove, Washer |
|
Basement Development
|
Finished |
|
Basement Type
|
Full (finished) |
|
Construction Style Attachment
|
Attached |
|
Cooling Type
|
Central Air Conditioning |
|
Exterior Finish
|
Vinyl Siding, Brick |
|
Fireplace Present
|
Yes |
|
Foundation Type
|
Concrete |
|
Half Bath Total
|
1 |
|
Heating Fuel
|
Natural Gas |
|
Heating Type
|
Forced Air |
|
Stories Total
|
2 |
|
Type
|
Row / Townhouse |
|
Utility Water
|
Municipal Water |
Parking
Land
|
Acreage
|
No |
|
Sewer
|
Sanitary Sewer |
Rooms
| Level |
Type |
Length |
Width |
Dimensions |
|
Second Level |
Primary Bedroom |
4.29 m |
4.14 m |
4.29 m x 4.14 m |
|
Second Level |
Bedroom 2 |
4.16 m |
3.07 m |
4.16 m x 3.07 m |
|
Second Level |
Bedroom 3 |
3.63 m |
3.02 m |
3.63 m x 3.02 m |
|
Basement |
Laundry Room |
5.79 m |
2.43 m |
5.79 m x 2.43 m |
|
Basement |
Recreational, Games Room |
5.86 m |
3.12 m |
5.86 m x 3.12 m |
|
Basement |
Utility Room |
6.17 m |
2.66 m |
6.17 m x 2.66 m |
|
Main Level |
Dining Room |
3.25 m |
2.51 m |
3.25 m x 2.51 m |
|
Main Level |
Kitchen |
3.22 m |
2.51 m |
3.22 m x 2.51 m |
|
Main Level |
Living Room |
6.07 m |
3.37 m |
6.07 m x 3.37 m |
https://www.realtor.ca/real-estate/27788595/420-haresfield-court-ottawa-2602-riverside-southgloucester-glen

