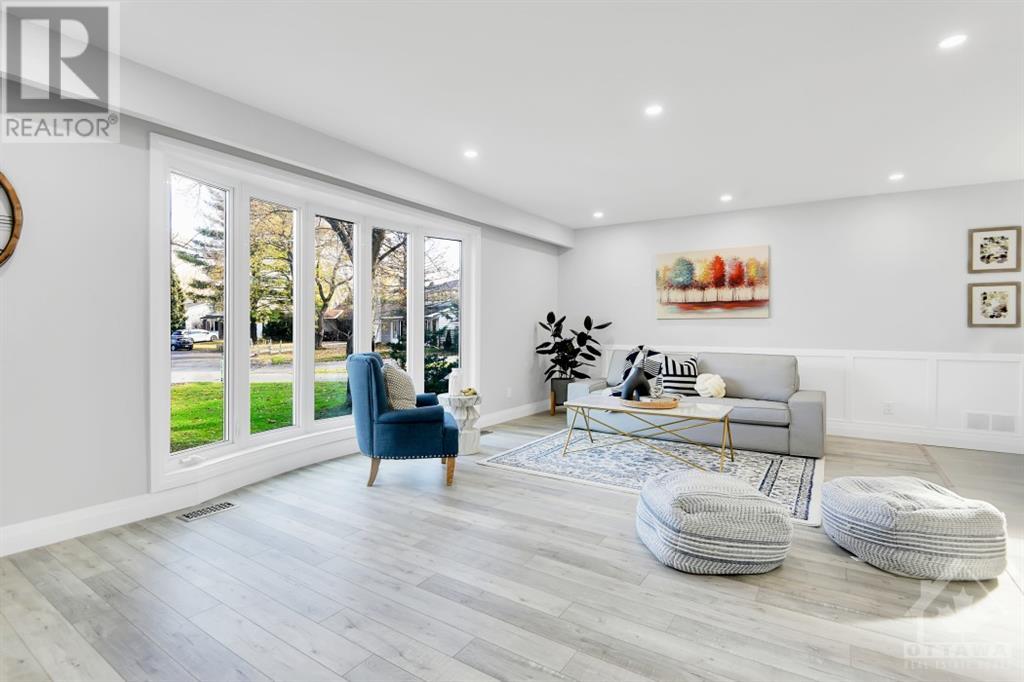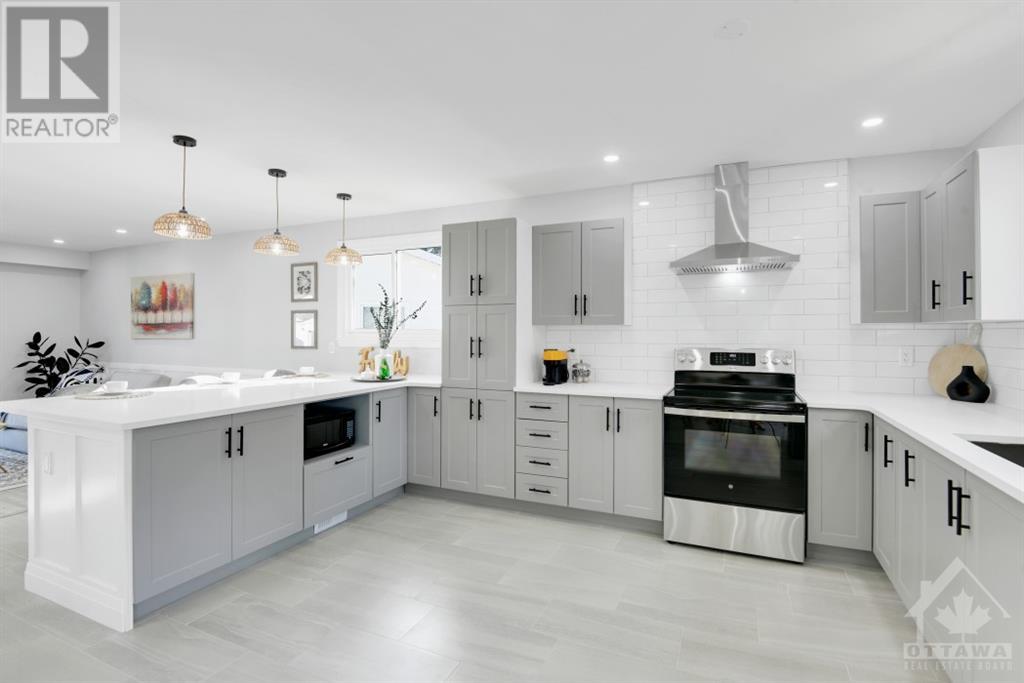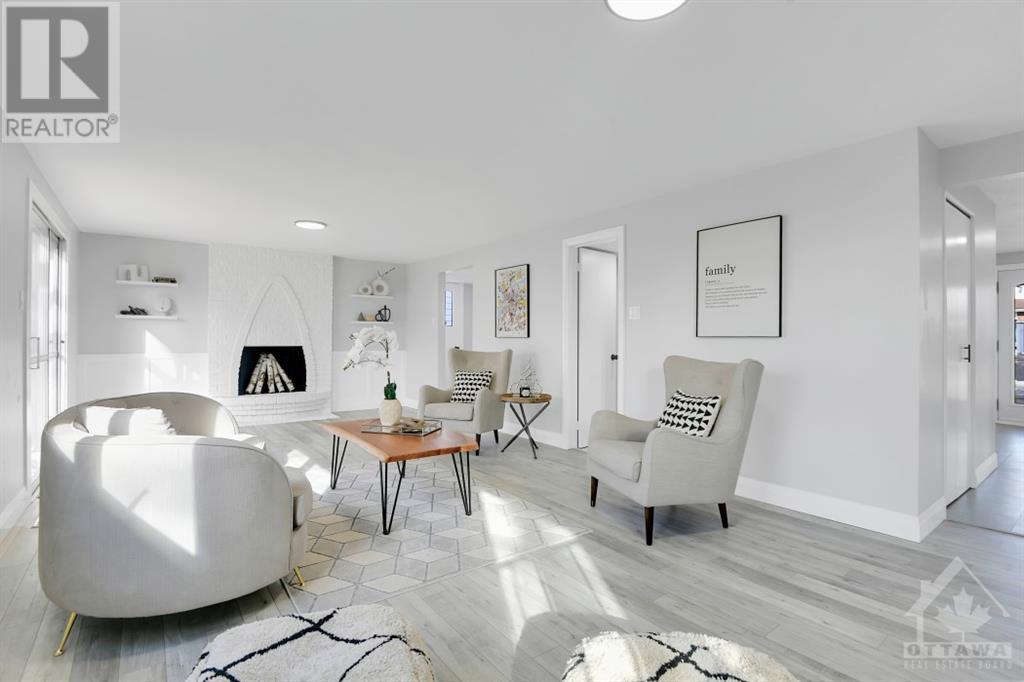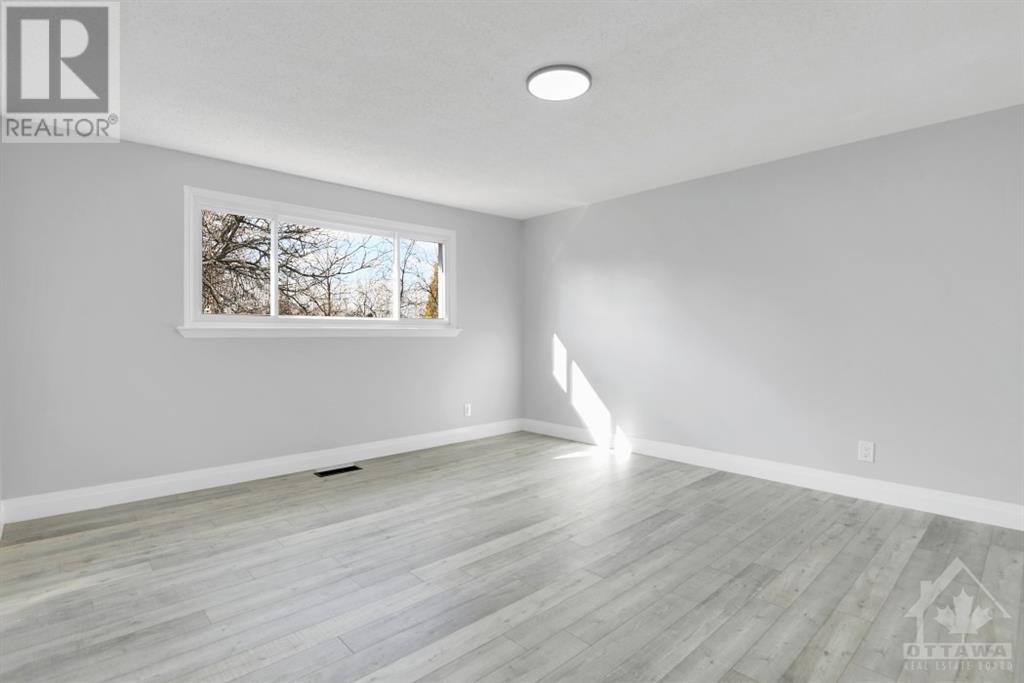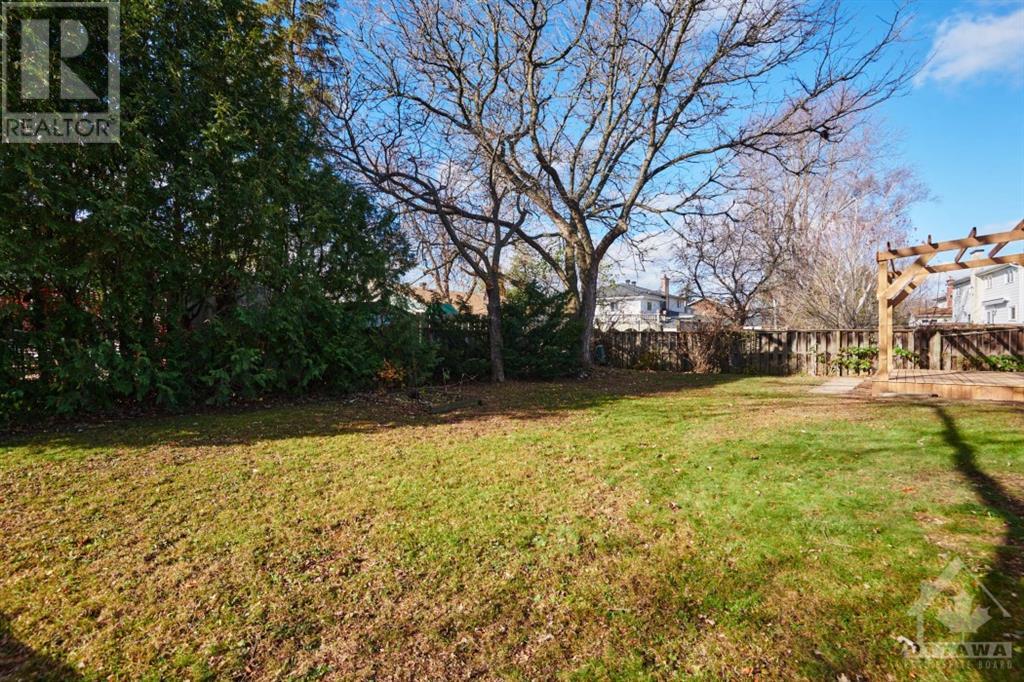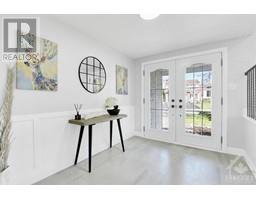5 Bedroom
4 Bathroom
Central Air Conditioning
Forced Air
$849,000
Discover this beautifully renovated 5-bedroom, 4-bathroom gem on a peaceful street, in the highly desirable Blackburn Hamlet neighborhood. The open-concept design blends modern elegance with classic charm. Sunlight fills the spacious living and dining areas, the inviting kitchen flows into a cozy family room, perfect for family time or quiet evenings. Step outside to a new deck and pergola in a meticulously landscaped backyard, ideal for outdoor gatherings. Upstairs, the primary bedroom offers a serene escape with its private ensuite, plus three additional spacious bedrooms and a well-appointed family bathroom. The finished basement is designed for both fun and function, with a large recreation room, an additional bedroom, a 3-piece bathroom and plenty of storage. Close to shopping, parks, schools and NCC nature trails. 24-hour irrevocable on all offers. (id:43934)
Property Details
|
MLS® Number
|
1410053 |
|
Property Type
|
Single Family |
|
Neigbourhood
|
Blackburn Hamlet |
|
AmenitiesNearBy
|
Public Transit, Recreation Nearby, Shopping |
|
CommunityFeatures
|
Family Oriented |
|
ParkingSpaceTotal
|
4 |
Building
|
BathroomTotal
|
4 |
|
BedroomsAboveGround
|
4 |
|
BedroomsBelowGround
|
1 |
|
BedroomsTotal
|
5 |
|
Appliances
|
Refrigerator, Dishwasher, Dryer, Stove, Washer |
|
BasementDevelopment
|
Finished |
|
BasementType
|
Full (finished) |
|
ConstructedDate
|
1970 |
|
ConstructionStyleAttachment
|
Detached |
|
CoolingType
|
Central Air Conditioning |
|
ExteriorFinish
|
Brick, Siding |
|
FlooringType
|
Mixed Flooring, Laminate, Tile |
|
FoundationType
|
Poured Concrete |
|
HalfBathTotal
|
1 |
|
HeatingFuel
|
Natural Gas |
|
HeatingType
|
Forced Air |
|
Type
|
House |
|
UtilityWater
|
Municipal Water |
Parking
Land
|
Acreage
|
No |
|
LandAmenities
|
Public Transit, Recreation Nearby, Shopping |
|
Sewer
|
Municipal Sewage System |
|
SizeFrontage
|
64 Ft ,2 In |
|
SizeIrregular
|
64.19 Ft X 0 Ft (irregular Lot) |
|
SizeTotalText
|
64.19 Ft X 0 Ft (irregular Lot) |
|
ZoningDescription
|
Residential |
Rooms
| Level |
Type |
Length |
Width |
Dimensions |
|
Second Level |
Primary Bedroom |
|
|
13'1" x 14'9" |
|
Second Level |
Bedroom |
|
|
12'11" x 11'11" |
|
Second Level |
Bedroom |
|
|
10'11" x 11'5" |
|
Second Level |
Bedroom |
|
|
10'1" x 11'11" |
|
Second Level |
4pc Ensuite Bath |
|
|
4'11" x 7'11" |
|
Second Level |
4pc Bathroom |
|
|
9'11" x 4'11" |
|
Basement |
Bedroom |
|
|
10'4" x 13'8" |
|
Basement |
Living Room |
|
|
14'4" x 20'7" |
|
Basement |
3pc Bathroom |
|
|
5'10" x 6'2" |
|
Main Level |
Foyer |
|
|
7'2" x 16'4" |
|
Main Level |
Living Room |
|
|
21'3" x 12'3" |
|
Main Level |
Family Room/fireplace |
|
|
26'6" x 13'3" |
|
Main Level |
Kitchen |
|
|
19'4" x 21'3" |
|
Main Level |
Mud Room |
|
|
5'11" x 11'6" |
|
Main Level |
Partial Bathroom |
|
|
4'2" x 7'3" |
https://www.realtor.ca/real-estate/27649451/42-woodburn-drive-gloucester-blackburn-hamlet







