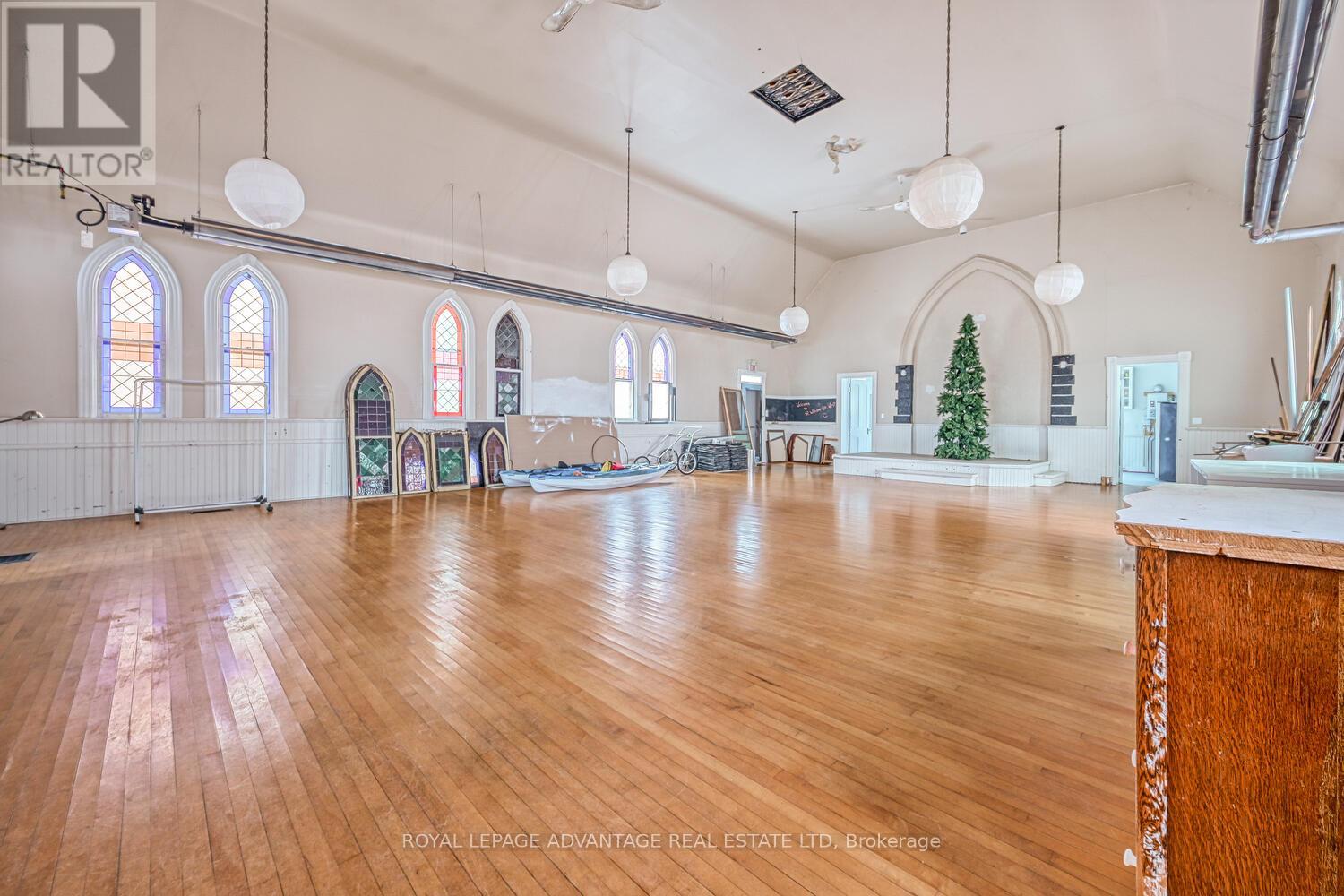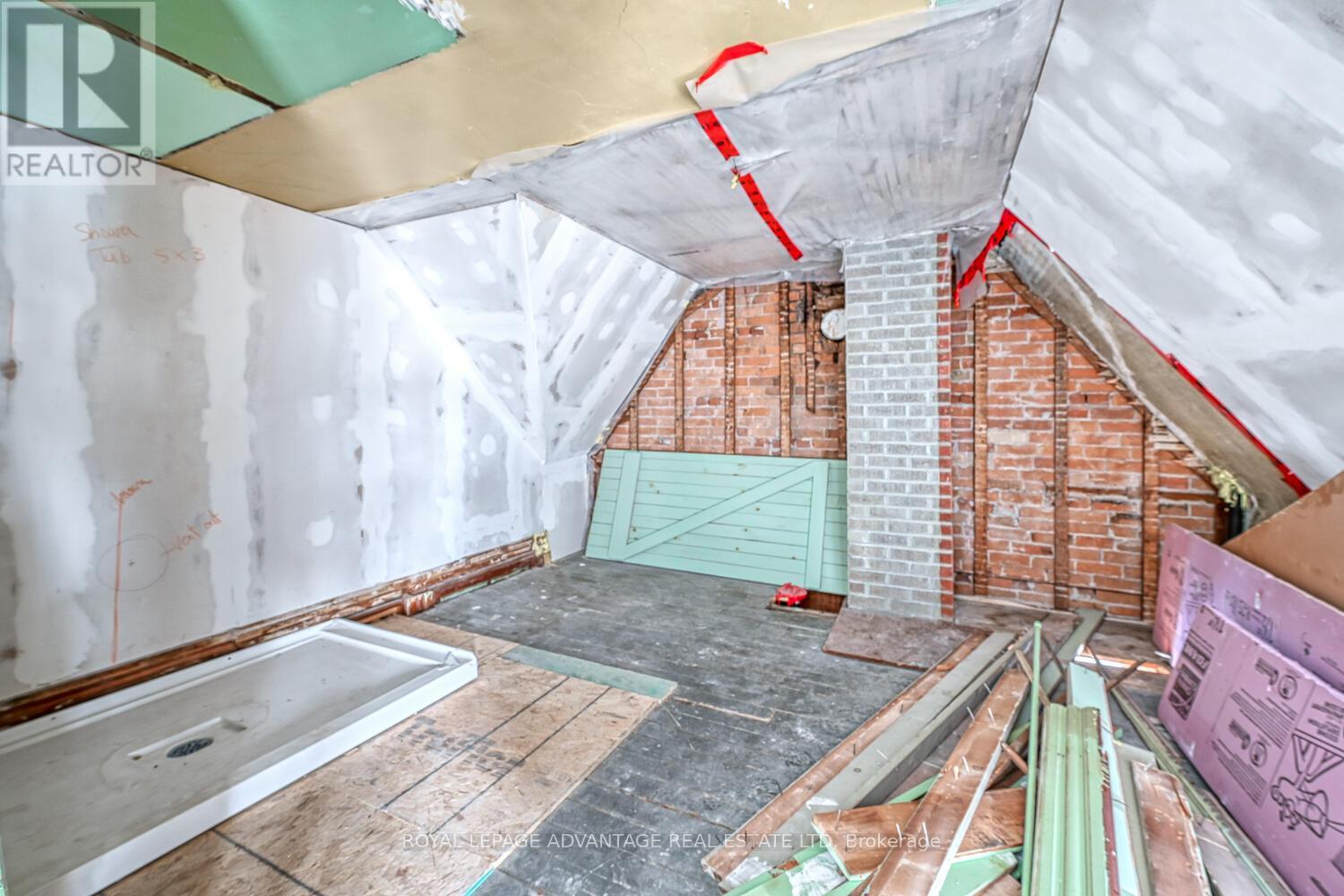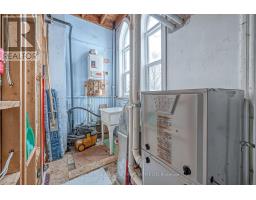2 Bathroom
Radiant Heat
$299,500
This unique and charming property is ready to be transformed into the home of your dreams. With its taxes officially converted to residential, the possibilities are endless! Boasting a striking brick exterior and soaring arched windows, this property offers unmatched character and curb appeal. With some updated windows and an updated electrical system providing a solid foundation, ensuring comfort and convenience while you bring your vision to life. Additionally, the well-maintained landscaping adds to the charm, and a parking area for two cars completes the exterior. Inside, the space is ready for your personal touches, with plenty of room to create the perfect layout that suits your needs. This space boasts breathtaking architectural details, including soaring ceilings, a spacious open-concept layout, and beautiful arched stained glass windows that flood the area with natural light. The expansive interior provides endless possibilities for customization, with ample room for creating living spaces, a home studio, or even a one-of-a-kind entertainment area. The original hardwood floors add warmth and character, while the large open layout offers the flexibility to design your dream home from the ground up. Whether you're dreaming of a spacious family home, a one-of-a-kind retreat, or an artistic haven, this property is a blank canvas waiting for you to make it your own. Don't miss this opportunity to own a piece of history and bring your vision to reality. Endless opportunities await. **EXTRAS** Property has been winterized. Do not use bathrooms. (id:43934)
Property Details
|
MLS® Number
|
X11914037 |
|
Property Type
|
Single Family |
|
Community Name
|
901 - Smiths Falls |
|
Parking Space Total
|
2 |
|
Structure
|
Shed |
Building
|
Bathroom Total
|
2 |
|
Appliances
|
Water Heater - Tankless, Refrigerator, Stove |
|
Basement Type
|
Crawl Space |
|
Construction Style Attachment
|
Detached |
|
Exterior Finish
|
Brick |
|
Foundation Type
|
Stone |
|
Heating Fuel
|
Natural Gas |
|
Heating Type
|
Radiant Heat |
|
Type
|
House |
|
Utility Water
|
Municipal Water |
Land
|
Acreage
|
No |
|
Sewer
|
Sanitary Sewer |
|
Size Depth
|
120 Ft |
|
Size Frontage
|
50 Ft |
|
Size Irregular
|
50 X 120 Ft |
|
Size Total Text
|
50 X 120 Ft|under 1/2 Acre |
|
Zoning Description
|
Ru-residential |
Rooms
| Level |
Type |
Length |
Width |
Dimensions |
|
Main Level |
Foyer |
4 m |
2.3 m |
4 m x 2.3 m |
|
Main Level |
Great Room |
14.58 m |
9.9 m |
14.58 m x 9.9 m |
|
Main Level |
Kitchen |
8.5 m |
3.6 m |
8.5 m x 3.6 m |
|
Main Level |
Bathroom |
4 m |
1.8 m |
4 m x 1.8 m |
|
Main Level |
Bathroom |
2.3 m |
1.7 m |
2.3 m x 1.7 m |
|
Main Level |
Workshop |
4.59 m |
3 m |
4.59 m x 3 m |
|
Upper Level |
Loft |
4.8 m |
4.5 m |
4.8 m x 4.5 m |
|
Upper Level |
Other |
3.9 m |
2.4 m |
3.9 m x 2.4 m |
|
Upper Level |
Other |
3.6 m |
3.7 m |
3.6 m x 3.7 m |
Utilities
|
Cable
|
Available |
|
Sewer
|
Installed |
https://www.realtor.ca/real-estate/27780776/42-william-street-w-smiths-falls-901-smiths-falls











































































