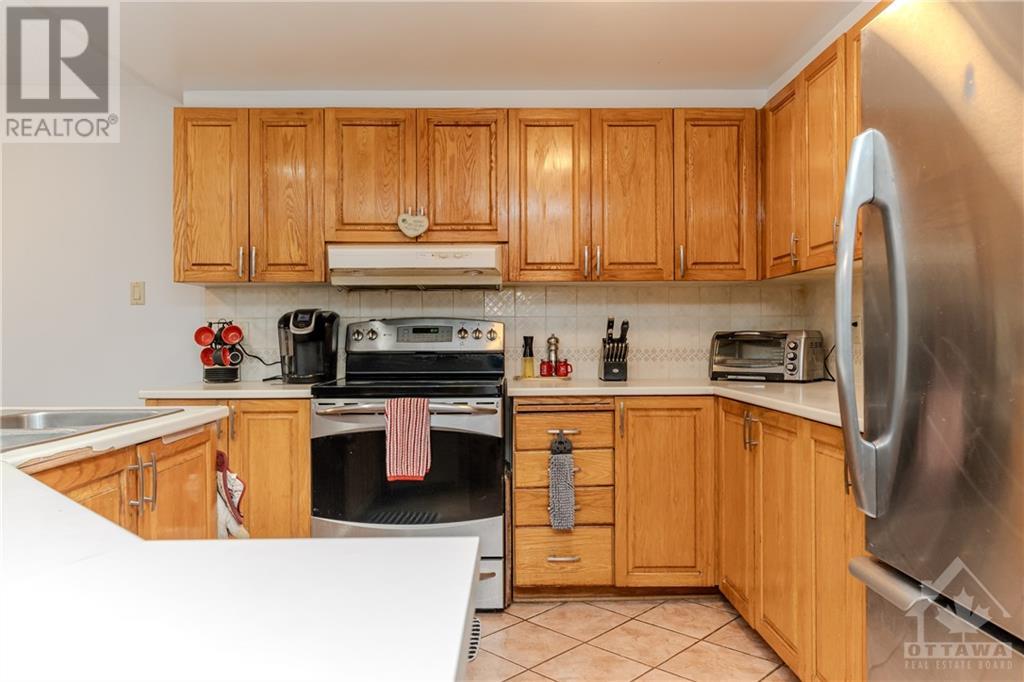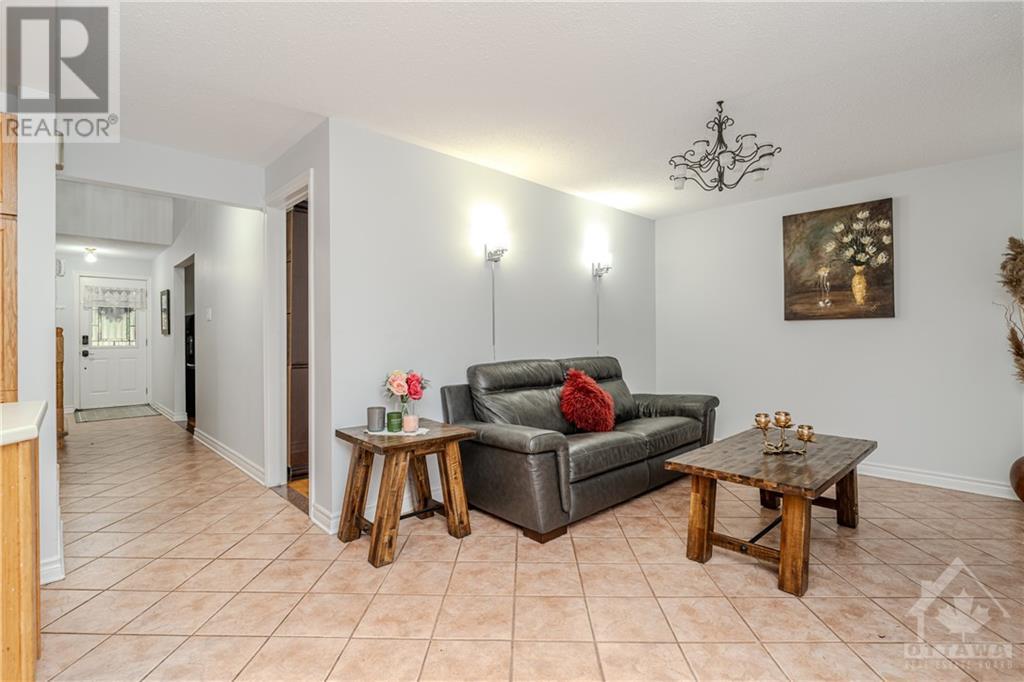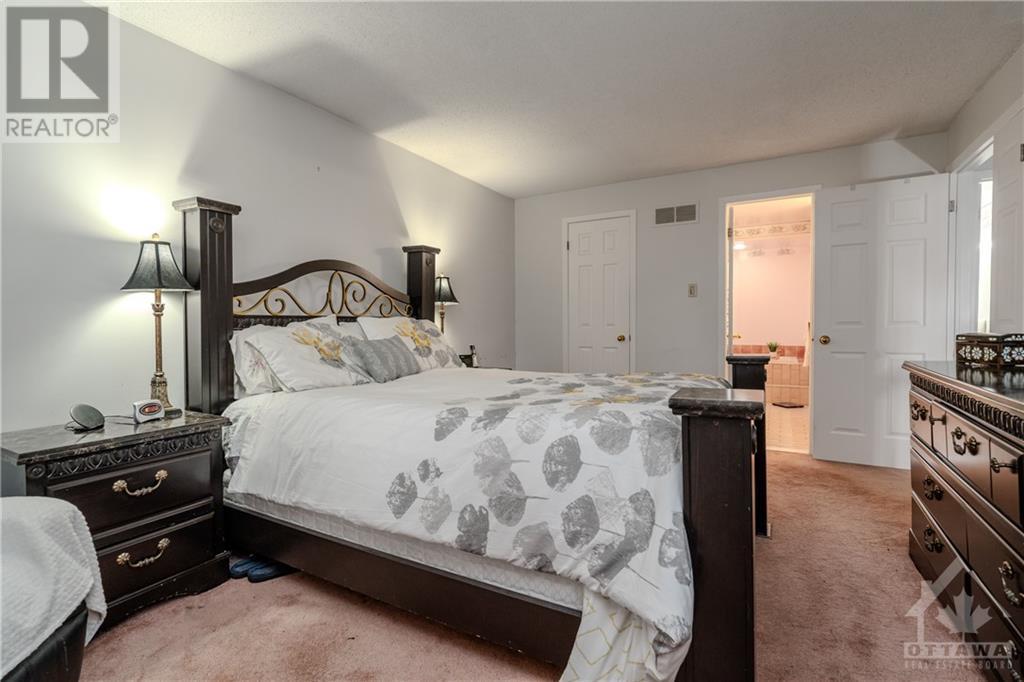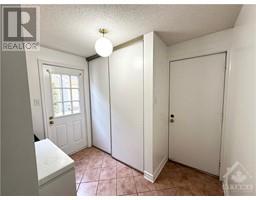4 Bedroom
4 Bathroom
Fireplace
Above Ground Pool
Central Air Conditioning
Forced Air
Land / Yard Lined With Hedges, Landscaped
$675,000
Calling all investors and families! Situated on a premium corner lot, this spacious 4-bed, 4-bath home, lovingly cared for by its original owners offers incredible upside potential & is ideally situated in a mature, family-friendly neighbourhood. With close proximity to schools, public transport, and shopping, it’s perfect for families seeking convenience. The main level includes a formal sitting room, dining room, and an open concept kitchen leading into the spacious main living area. The finished basement complete with a fourth bedroom and bathroom provides ample space, perfect for an in-law suite to attract rental income or as a play area for kids to enjoy. The backyard is an entertainer's dream, featuring a patio, pool, hot tub, metal gazebo, and a chain-link fence with cedar hedges for added privacy. Updates: AC, furnace, roof, windows, HVAC system, main floor flooring, backyard patio, coat of paint, and more. Whether you want to move in or invest, this property is the one. (id:43934)
Property Details
|
MLS® Number
|
1415691 |
|
Property Type
|
Single Family |
|
Neigbourhood
|
Old Barrhaven West |
|
AmenitiesNearBy
|
Public Transit, Recreation Nearby, Shopping |
|
Features
|
Corner Site, Flat Site, Gazebo, Automatic Garage Door Opener |
|
ParkingSpaceTotal
|
5 |
|
PoolType
|
Above Ground Pool |
|
StorageType
|
Storage Shed |
Building
|
BathroomTotal
|
4 |
|
BedroomsAboveGround
|
3 |
|
BedroomsBelowGround
|
1 |
|
BedroomsTotal
|
4 |
|
Appliances
|
Refrigerator, Oven - Built-in, Dishwasher, Dryer, Hood Fan, Stove, Hot Tub, Blinds |
|
BasementDevelopment
|
Finished |
|
BasementType
|
Full (finished) |
|
ConstructedDate
|
1986 |
|
ConstructionMaterial
|
Poured Concrete |
|
ConstructionStyleAttachment
|
Detached |
|
CoolingType
|
Central Air Conditioning |
|
FireProtection
|
Smoke Detectors |
|
FireplacePresent
|
Yes |
|
FireplaceTotal
|
1 |
|
FlooringType
|
Carpeted, Hardwood, Ceramic |
|
FoundationType
|
Poured Concrete |
|
HalfBathTotal
|
2 |
|
HeatingFuel
|
Natural Gas |
|
HeatingType
|
Forced Air |
|
StoriesTotal
|
2 |
|
Type
|
House |
|
UtilityWater
|
Municipal Water |
Parking
Land
|
Acreage
|
No |
|
FenceType
|
Fenced Yard |
|
LandAmenities
|
Public Transit, Recreation Nearby, Shopping |
|
LandscapeFeatures
|
Land / Yard Lined With Hedges, Landscaped |
|
Sewer
|
Municipal Sewage System |
|
SizeIrregular
|
0.14 |
|
SizeTotal
|
0.14 Ac |
|
SizeTotalText
|
0.14 Ac |
|
ZoningDescription
|
R2m |
Rooms
| Level |
Type |
Length |
Width |
Dimensions |
|
Second Level |
Bedroom |
|
|
12'5" x 9'0" |
|
Second Level |
Bedroom |
|
|
12'1" x 9'8" |
|
Second Level |
Primary Bedroom |
|
|
16'1" x 11'2" |
|
Second Level |
4pc Ensuite Bath |
|
|
11'4" x 12'7" |
|
Second Level |
Foyer |
|
|
8'1" x 5'4" |
|
Second Level |
3pc Bathroom |
|
|
12'0" x 5'0" |
|
Basement |
1pc Bathroom |
|
|
4'2" x 5'5" |
|
Basement |
Bedroom |
|
|
13'5" x 14'3" |
|
Basement |
Storage |
|
|
8'4" x 12'4" |
|
Basement |
Family Room |
|
|
22'10" x 15'11" |
|
Main Level |
Kitchen |
|
|
11'2" x 9'8" |
|
Main Level |
Eating Area |
|
|
8'10" x 7'1" |
|
Main Level |
Family Room/fireplace |
|
|
11'6" x 10'6" |
|
Main Level |
Foyer |
|
|
3'8" x 33'9" |
|
Main Level |
1pc Bathroom |
|
|
5'7" x 4'4" |
|
Main Level |
Mud Room |
|
|
5'8" x 9'2" |
|
Main Level |
Dining Room |
|
|
11'1" x 9'2" |
|
Main Level |
Den |
|
|
15'6" x 11'1" |
https://www.realtor.ca/real-estate/27583189/42-weybridge-drive-ottawa-old-barrhaven-west



























































