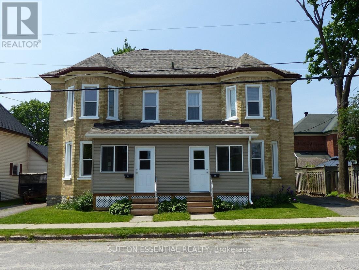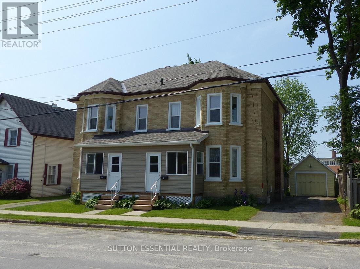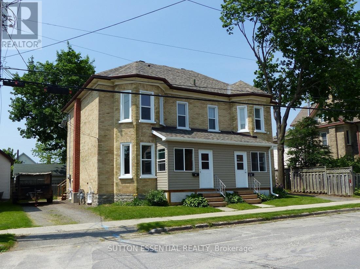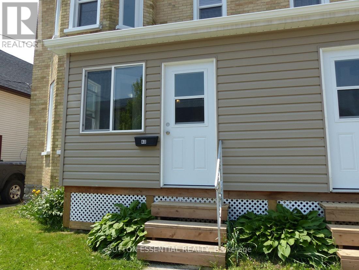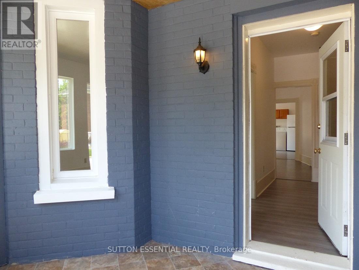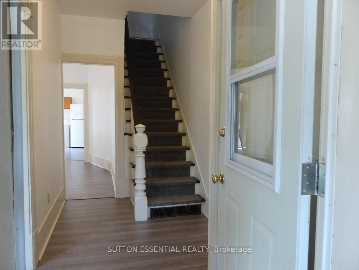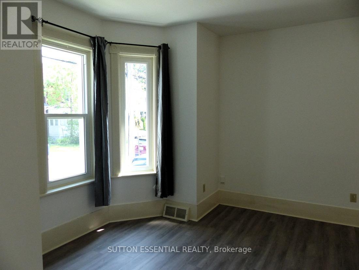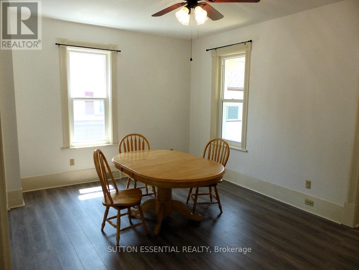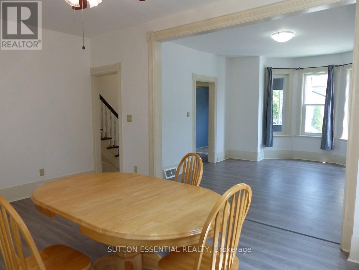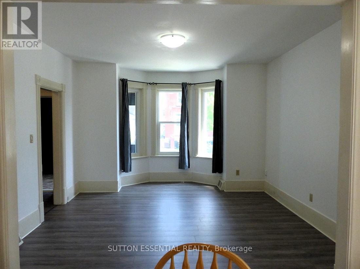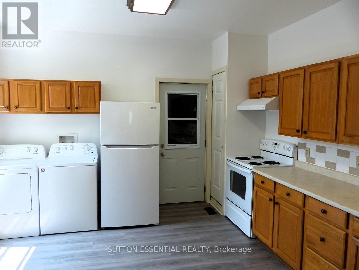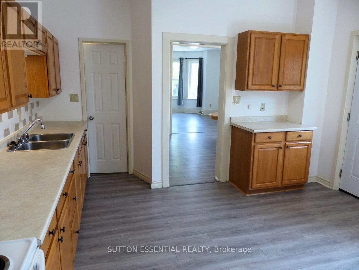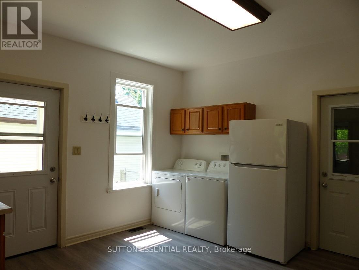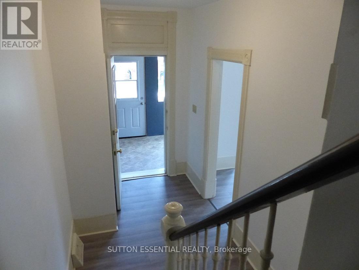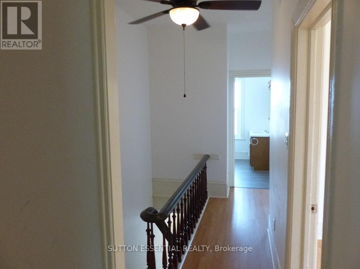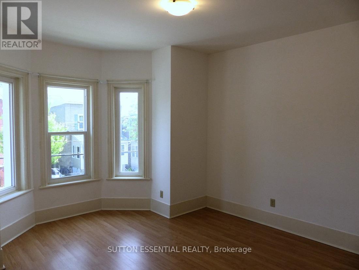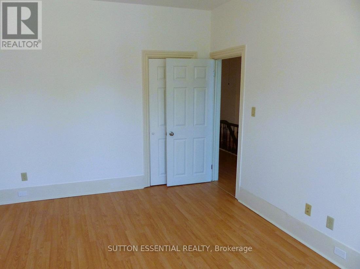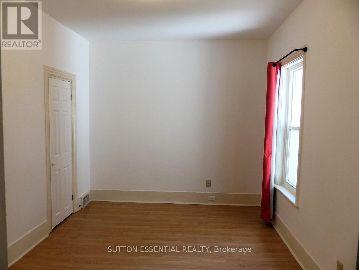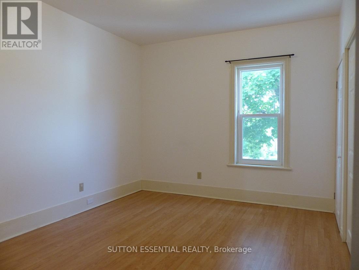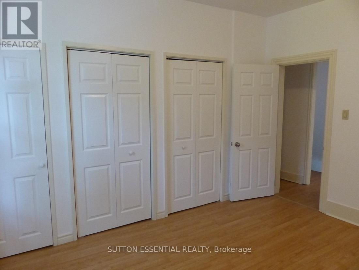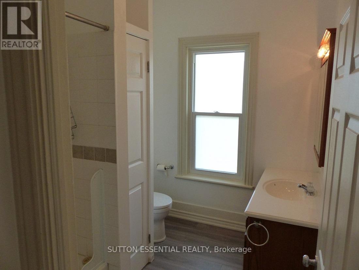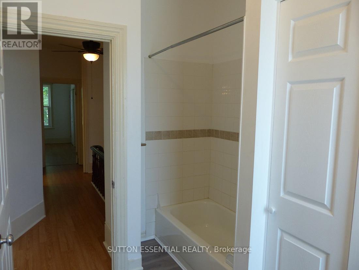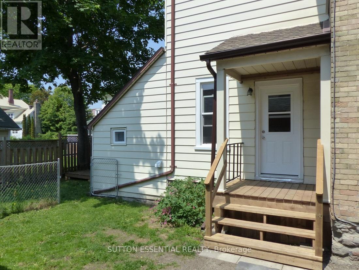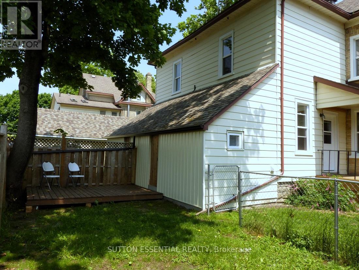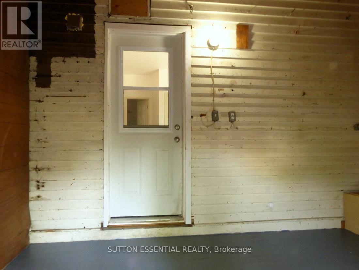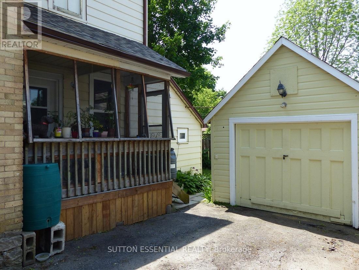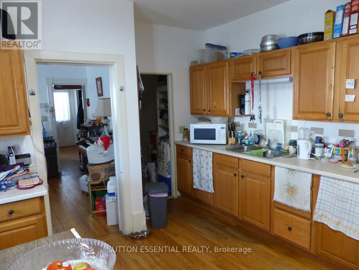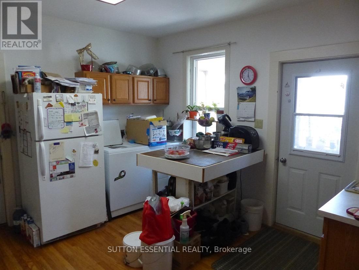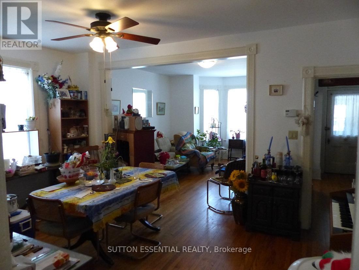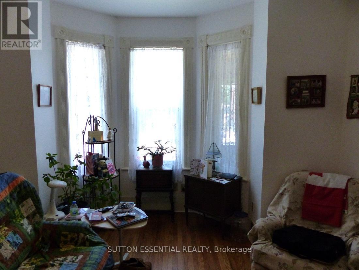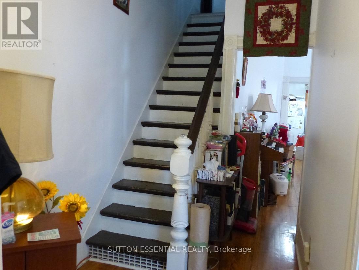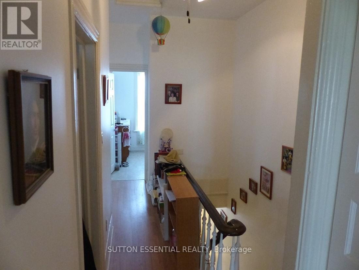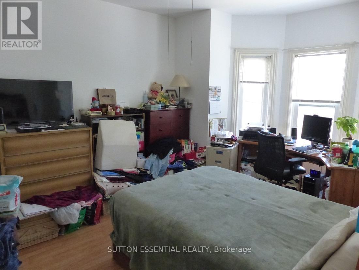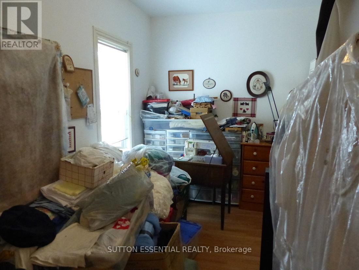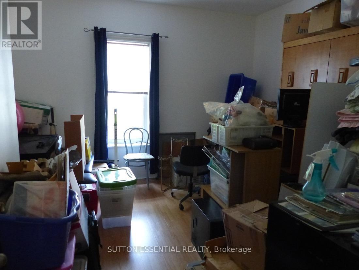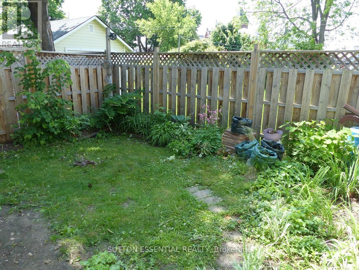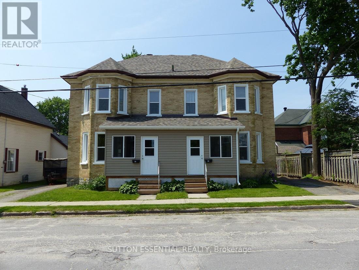6 Bedroom
2 Bathroom
2,500 - 3,000 ft2
Window Air Conditioner
Forced Air
$599,900
Solid investment opportunity in the heart of Smiths Falls! This all-brick, side-by-side 2-storey duplex offers two spacious 3-bedroom units, each with their own Kitchen, Dining Room, Living Room, 4-piece Bath, and charming 3-season Porch. Both units feature convenient rear entry through an attached shed/mudroom off the kitchen, plus updated 100 amp electrical service. Unit 40 enjoys a fully fenced backyard, while Unit 42 includes a detached single-car garageperfect for storage or parking. Each side also boasts a separate driveway with space for 2 vehicles, plus an additional space in the garage for Unit 42.Fully renovated in 2013 with all new drywall, insulation, sound-deadening material between units, and vinyl windows throughout. The roof was reshingled in 2022 with architectural shingles, offering added durability and curb appeal. Tenants pay for their own utilities, including rental natural gas hot water tanks. This well-maintained duplex is ideal for investors, multi-generational living, or buyers looking to live in one unit and rent out the other. 40 is empty, fresh, and ready to rent (previously rented for $2000/month). 42 has had the same great tenants since 2013, who pay $1232.40/month. (id:43934)
Property Details
|
MLS® Number
|
X12209088 |
|
Property Type
|
Multi-family |
|
Community Name
|
901 - Smiths Falls |
|
Amenities Near By
|
Schools, Hospital |
|
Equipment Type
|
Water Heater - Gas, Water Heater |
|
Features
|
Carpet Free |
|
Parking Space Total
|
5 |
|
Rental Equipment Type
|
Water Heater - Gas, Water Heater |
|
Structure
|
Porch |
Building
|
Bathroom Total
|
2 |
|
Bedrooms Above Ground
|
6 |
|
Bedrooms Total
|
6 |
|
Amenities
|
Separate Heating Controls, Separate Electricity Meters |
|
Appliances
|
Dryer, Stove, Washer, Refrigerator |
|
Basement Development
|
Unfinished |
|
Basement Type
|
N/a (unfinished) |
|
Construction Status
|
Insulation Upgraded |
|
Cooling Type
|
Window Air Conditioner |
|
Exterior Finish
|
Brick |
|
Flooring Type
|
Laminate, Vinyl |
|
Foundation Type
|
Stone |
|
Heating Fuel
|
Natural Gas |
|
Heating Type
|
Forced Air |
|
Stories Total
|
2 |
|
Size Interior
|
2,500 - 3,000 Ft2 |
|
Type
|
Duplex |
|
Utility Water
|
Municipal Water |
Parking
Land
|
Acreage
|
No |
|
Fence Type
|
Fenced Yard |
|
Land Amenities
|
Schools, Hospital |
|
Sewer
|
Sanitary Sewer |
|
Size Depth
|
66 Ft |
|
Size Frontage
|
66 Ft |
|
Size Irregular
|
66 X 66 Ft |
|
Size Total Text
|
66 X 66 Ft |
|
Zoning Description
|
Rm |
Rooms
| Level |
Type |
Length |
Width |
Dimensions |
|
Second Level |
Bedroom |
4.52 m |
3.55 m |
4.52 m x 3.55 m |
|
Second Level |
Bedroom 2 |
3.96 m |
2.59 m |
3.96 m x 2.59 m |
|
Second Level |
Bedroom 3 |
3.81 m |
3.2 m |
3.81 m x 3.2 m |
|
Main Level |
Kitchen |
3.96 m |
3.96 m |
3.96 m x 3.96 m |
|
Main Level |
Living Room |
4.72 m |
3.96 m |
4.72 m x 3.96 m |
|
Main Level |
Dining Room |
4.88 m |
3.51 m |
4.88 m x 3.51 m |
|
Main Level |
Foyer |
3.25 m |
2.13 m |
3.25 m x 2.13 m |
Utilities
|
Cable
|
Installed |
|
Electricity
|
Installed |
|
Sewer
|
Installed |
https://www.realtor.ca/real-estate/28443645/42-mcgill-street-n-smiths-falls-901-smiths-falls

