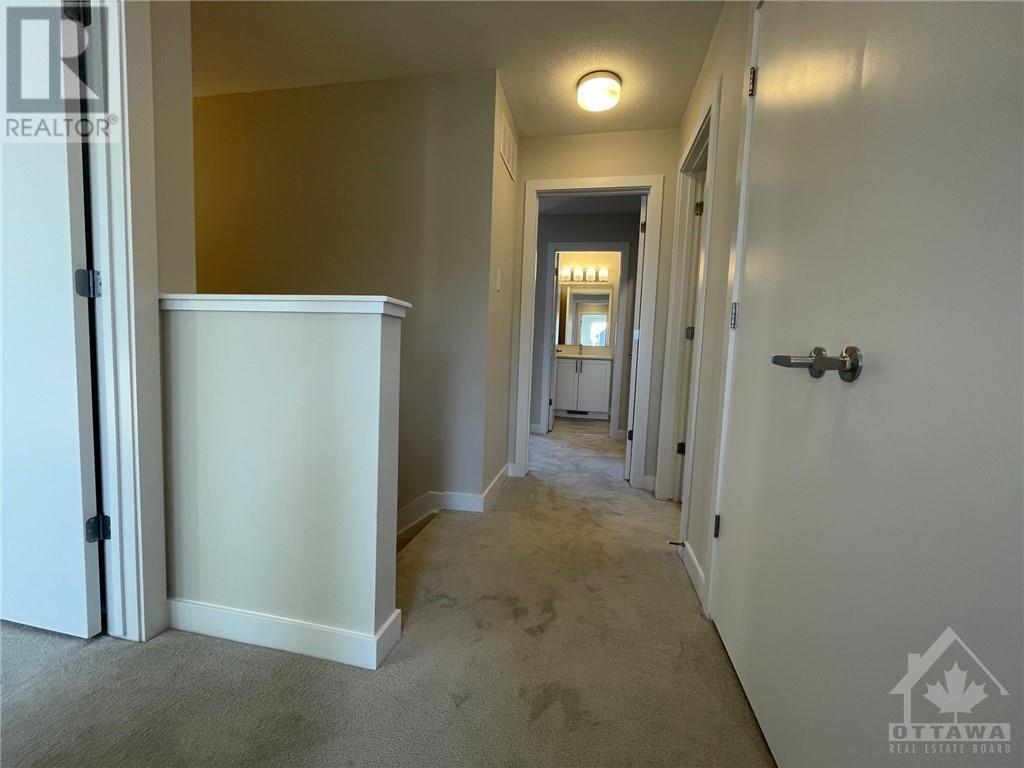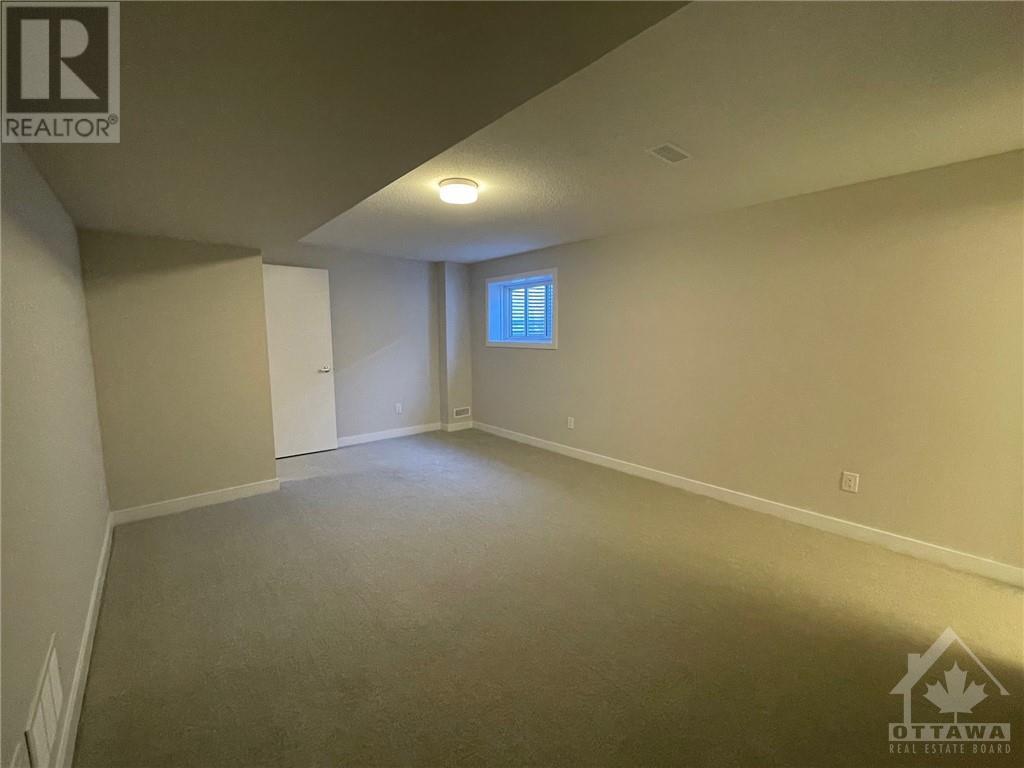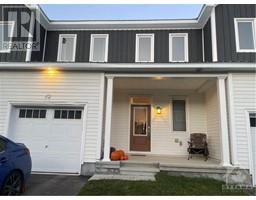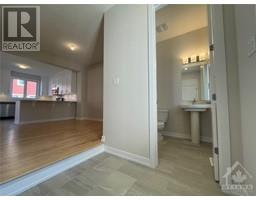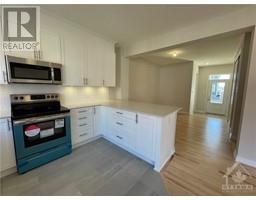3 Bedroom
4 Bathroom
Central Air Conditioning
Forced Air
$2,500 Monthly
Flooring: Tile, Deposit: 5000, Welcome to this beautiful 3 bedroom, 4 bathroom executive townhome in the family-friendly neighborhood of Richmond Meadows! The main floor has Gleaming hardwood flooring, 9' smooth ceiling, pot lights, and large windows that boast exceptional natural light are just some of the main floor features. The great room opens to the kitchen with quartz countertops, stainless steel appliances, a breakfast bar, and plenty of cabinet space. The second level features 3 good-sized bedrooms including a generous primary bedroom with a walk-in closet and an ensuite. Fully Finished basement with a 3-piece bathroom offers plenty of room for a busy family. This spectacular townhouse is close to Plaza, Schools, Parks, and minutes from the Highway. Book your Showing Today!, Flooring: Hardwood, Flooring: Carpet Wall To Wall (id:43934)
Property Details
|
MLS® Number
|
X10854802 |
|
Property Type
|
Single Family |
|
Neigbourhood
|
Richmond Meadows / Fox Run |
|
Community Name
|
8208 - Btwn Franktown Rd. & Fallowfield Rd. |
|
ParkingSpaceTotal
|
2 |
Building
|
BathroomTotal
|
4 |
|
BedroomsAboveGround
|
3 |
|
BedroomsTotal
|
3 |
|
Appliances
|
Dishwasher, Dryer, Hood Fan, Microwave, Refrigerator, Stove, Washer |
|
BasementDevelopment
|
Finished |
|
BasementType
|
Full (finished) |
|
ConstructionStyleAttachment
|
Attached |
|
CoolingType
|
Central Air Conditioning |
|
HeatingFuel
|
Natural Gas |
|
HeatingType
|
Forced Air |
|
StoriesTotal
|
2 |
|
Type
|
Row / Townhouse |
|
UtilityWater
|
Municipal Water |
Parking
|
Attached Garage
|
|
|
Inside Entry
|
|
Land
|
Acreage
|
No |
|
Sewer
|
Sanitary Sewer |
|
SizeDepth
|
73 Ft ,3 In |
|
SizeFrontage
|
25 Ft |
|
SizeIrregular
|
25 X 73.26 Ft |
|
SizeTotalText
|
25 X 73.26 Ft |
|
ZoningDescription
|
Residential |
Rooms
| Level |
Type |
Length |
Width |
Dimensions |
|
Second Level |
Bathroom |
|
|
Measurements not available |
|
Second Level |
Primary Bedroom |
3.88 m |
3.78 m |
3.88 m x 3.78 m |
|
Second Level |
Bedroom |
3.12 m |
3.81 m |
3.12 m x 3.81 m |
|
Second Level |
Bedroom |
3.4 m |
2.74 m |
3.4 m x 2.74 m |
|
Second Level |
Bathroom |
|
|
Measurements not available |
|
Basement |
Bathroom |
|
|
Measurements not available |
|
Basement |
Recreational, Games Room |
7.13 m |
3.75 m |
7.13 m x 3.75 m |
|
Main Level |
Great Room |
3.81 m |
3.91 m |
3.81 m x 3.91 m |
|
Main Level |
Dining Room |
3.27 m |
3.73 m |
3.27 m x 3.73 m |
|
Main Level |
Bathroom |
|
|
Measurements not available |
|
Main Level |
Kitchen |
3.42 m |
3.45 m |
3.42 m x 3.45 m |
https://www.realtor.ca/real-estate/27680232/42-chasing-grove-stittsville-munster-richmond-8208-btwn-franktown-rd-fallowfield-rd-8208-btwn-franktown-rd-fallowfield-rd



















