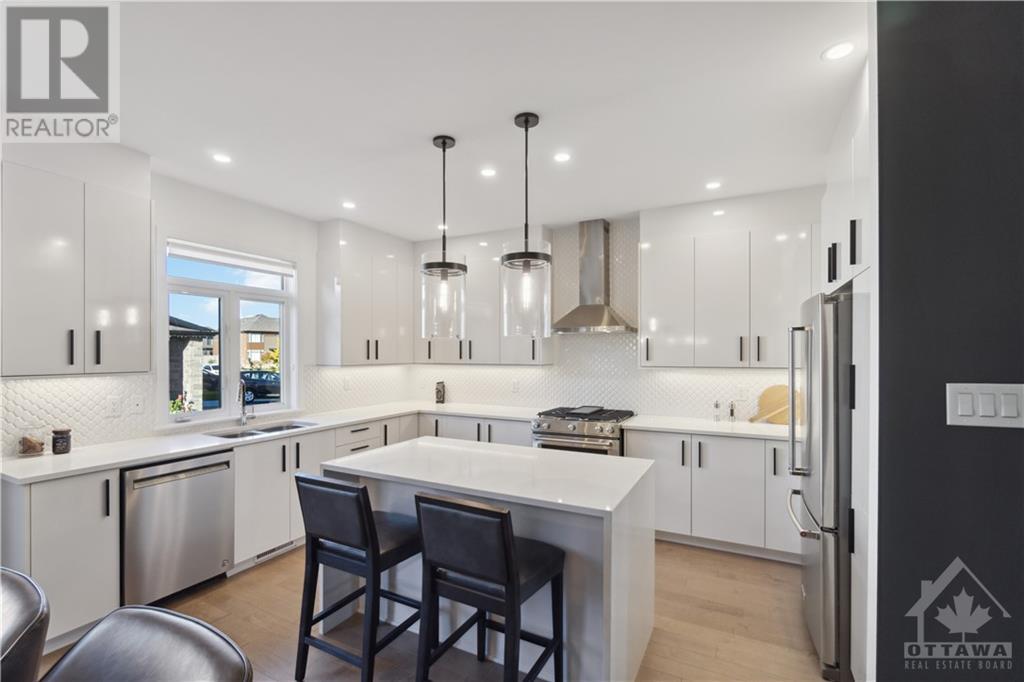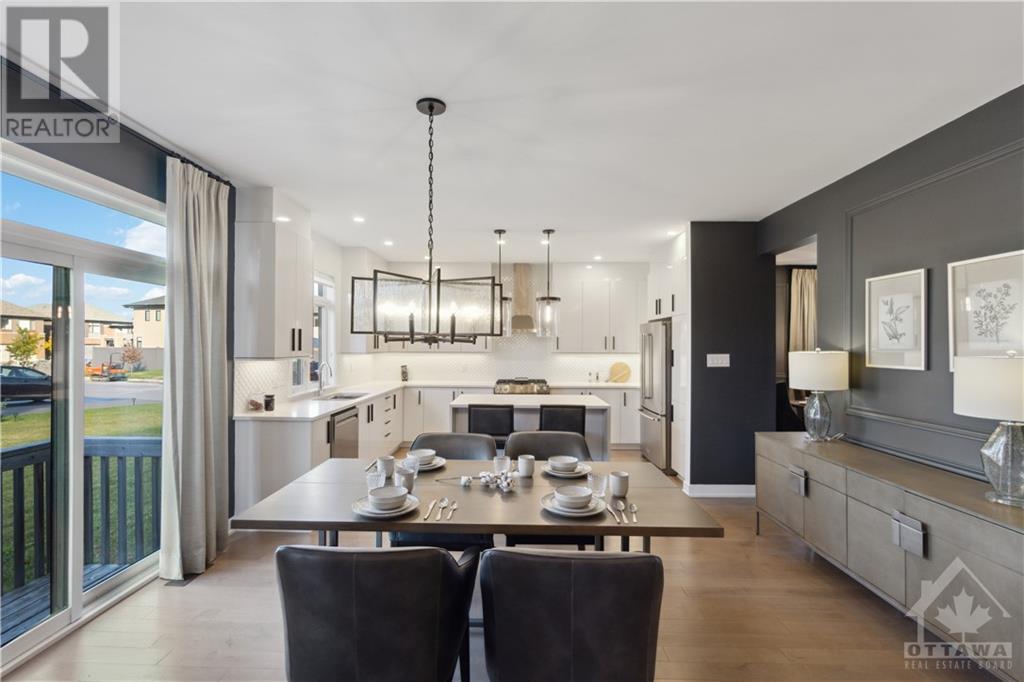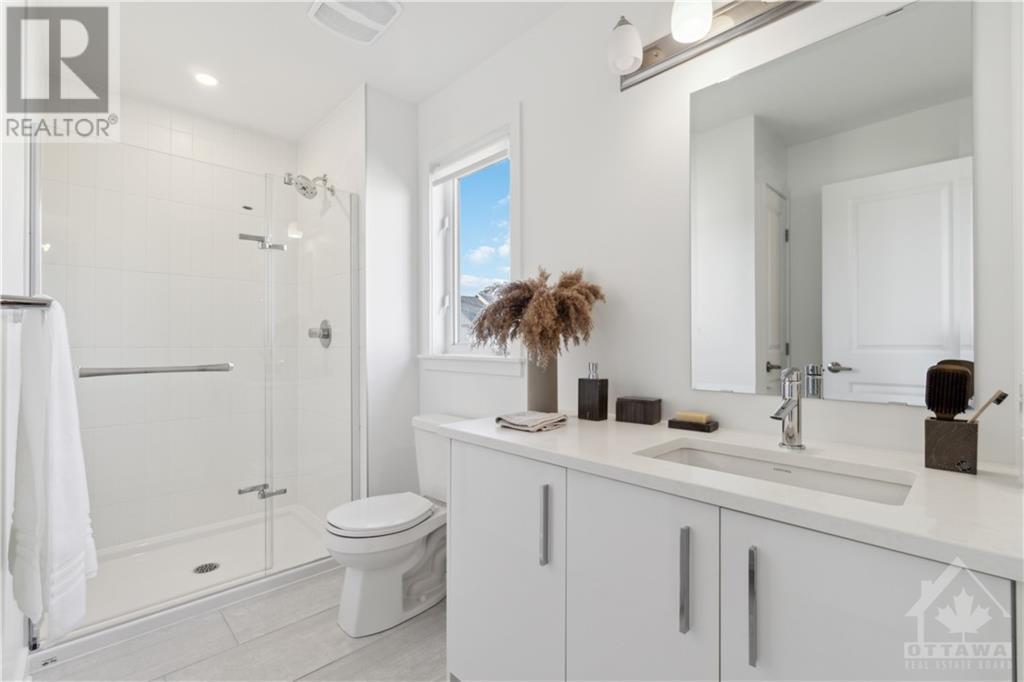4 Bedroom
5 Bathroom
Central Air Conditioning, Air Exchanger
Forced Air
Underground Sprinkler
$1,299,900
Riverside South, this turn-key-ready former model home w/all furniture included! Stunning 4-bedroom, 4.5-bathroom home situated on a corner lot showcases the high-end finishes you'd expect from a model home. Upgraded kitchen cabinets, hardwood floors, hardwood staircase & premium tile, enhance the elegance of this home. The front room, currently used as an office, can also serve as a living room. Spacious dining room, perfect for large gatherings. Family room w/gas fireplace for added comfort. Convenient mudroom w/two large closets & garage access. Expansive primary bedroom w/luxurious ensuite includes walk-in glass/ceramic shower & stand-alone tub. The 2nd & 3rd bedrooms share an ensuite, & 4th bedroom has its own ensuite & two large closets. Second-floor laundry for added convenience. Lower level features a massive finished space ideal for entertaining, complete w/two large windows & full bathroom. Located in a beautiful neighborhood near a new school, parks, shopping, & transit. (id:43934)
Property Details
|
MLS® Number
|
1416331 |
|
Property Type
|
Single Family |
|
Neigbourhood
|
River's Edge |
|
AmenitiesNearBy
|
Public Transit, Shopping |
|
CommunicationType
|
Internet Access |
|
CommunityFeatures
|
Family Oriented |
|
Easement
|
Sub Division Covenants |
|
Features
|
Automatic Garage Door Opener |
|
ParkingSpaceTotal
|
4 |
Building
|
BathroomTotal
|
5 |
|
BedroomsAboveGround
|
4 |
|
BedroomsTotal
|
4 |
|
Amenities
|
Furnished |
|
Appliances
|
Refrigerator, Dishwasher, Dryer, Hood Fan, Microwave, Stove, Washer, Alarm System |
|
BasementDevelopment
|
Partially Finished |
|
BasementType
|
Full (partially Finished) |
|
ConstructedDate
|
2020 |
|
ConstructionStyleAttachment
|
Detached |
|
CoolingType
|
Central Air Conditioning, Air Exchanger |
|
ExteriorFinish
|
Stone, Brick, Vinyl |
|
Fixture
|
Drapes/window Coverings |
|
FlooringType
|
Wall-to-wall Carpet, Hardwood, Ceramic |
|
FoundationType
|
Poured Concrete |
|
HalfBathTotal
|
1 |
|
HeatingFuel
|
Natural Gas |
|
HeatingType
|
Forced Air |
|
StoriesTotal
|
2 |
|
Type
|
House |
|
UtilityWater
|
Municipal Water |
Parking
Land
|
Acreage
|
No |
|
LandAmenities
|
Public Transit, Shopping |
|
LandscapeFeatures
|
Underground Sprinkler |
|
Sewer
|
Municipal Sewage System |
|
SizeDepth
|
100 Ft |
|
SizeFrontage
|
48 Ft |
|
SizeIrregular
|
48 Ft X 100 Ft |
|
SizeTotalText
|
48 Ft X 100 Ft |
|
ZoningDescription
|
R4 |
Rooms
| Level |
Type |
Length |
Width |
Dimensions |
|
Second Level |
Primary Bedroom |
|
|
18'3" x 15'10" |
|
Second Level |
5pc Ensuite Bath |
|
|
9'0" x 10'5" |
|
Second Level |
Bedroom |
|
|
11'1" x 12'4" |
|
Second Level |
Bedroom |
|
|
11'11" x 11'0" |
|
Second Level |
4pc Ensuite Bath |
|
|
6'2" x 10'1" |
|
Second Level |
Bedroom |
|
|
10'10" x 11'2" |
|
Second Level |
3pc Bathroom |
|
|
7'3" x 6'1" |
|
Second Level |
Laundry Room |
|
|
5'2" x 6'0" |
|
Basement |
Recreation Room |
|
|
35'0" x 14'7" |
|
Basement |
3pc Bathroom |
|
|
5'0" x 7'0" |
|
Main Level |
Living Room |
|
|
11'3" x 13'3" |
|
Main Level |
Dining Room |
|
|
11'6" x 16'5" |
|
Main Level |
Kitchen |
|
|
11'0" x 15'1" |
|
Main Level |
Eating Area |
|
|
9'2" x 15'1" |
|
Main Level |
Family Room/fireplace |
|
|
15'6" x 15'1" |
|
Main Level |
Mud Room |
|
|
5'5" x 10'0" |
|
Main Level |
2pc Bathroom |
|
|
5'0" x 5'0" |
Utilities
https://www.realtor.ca/real-estate/27537685/42-andromeda-road-ottawa-rivers-edge





























































