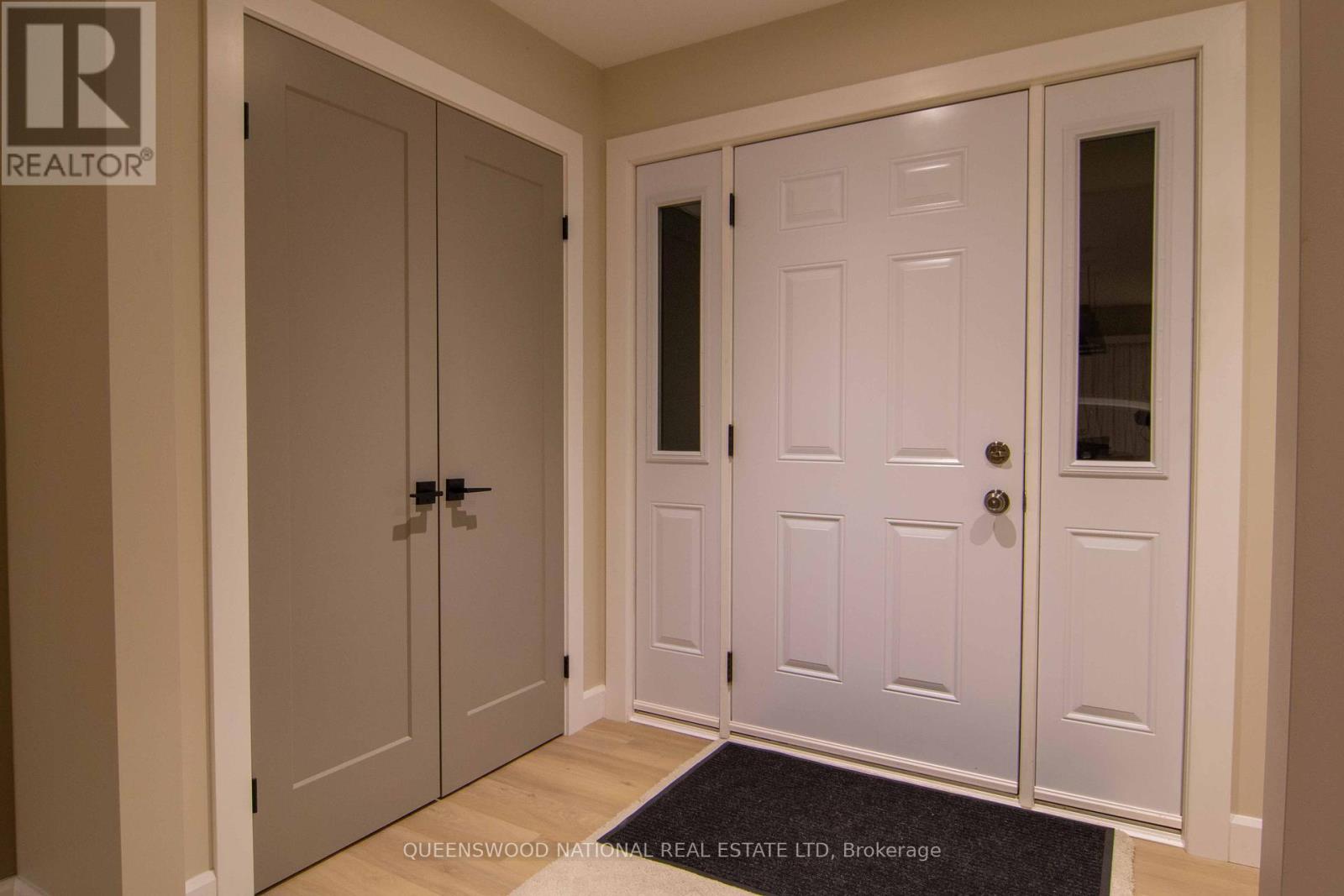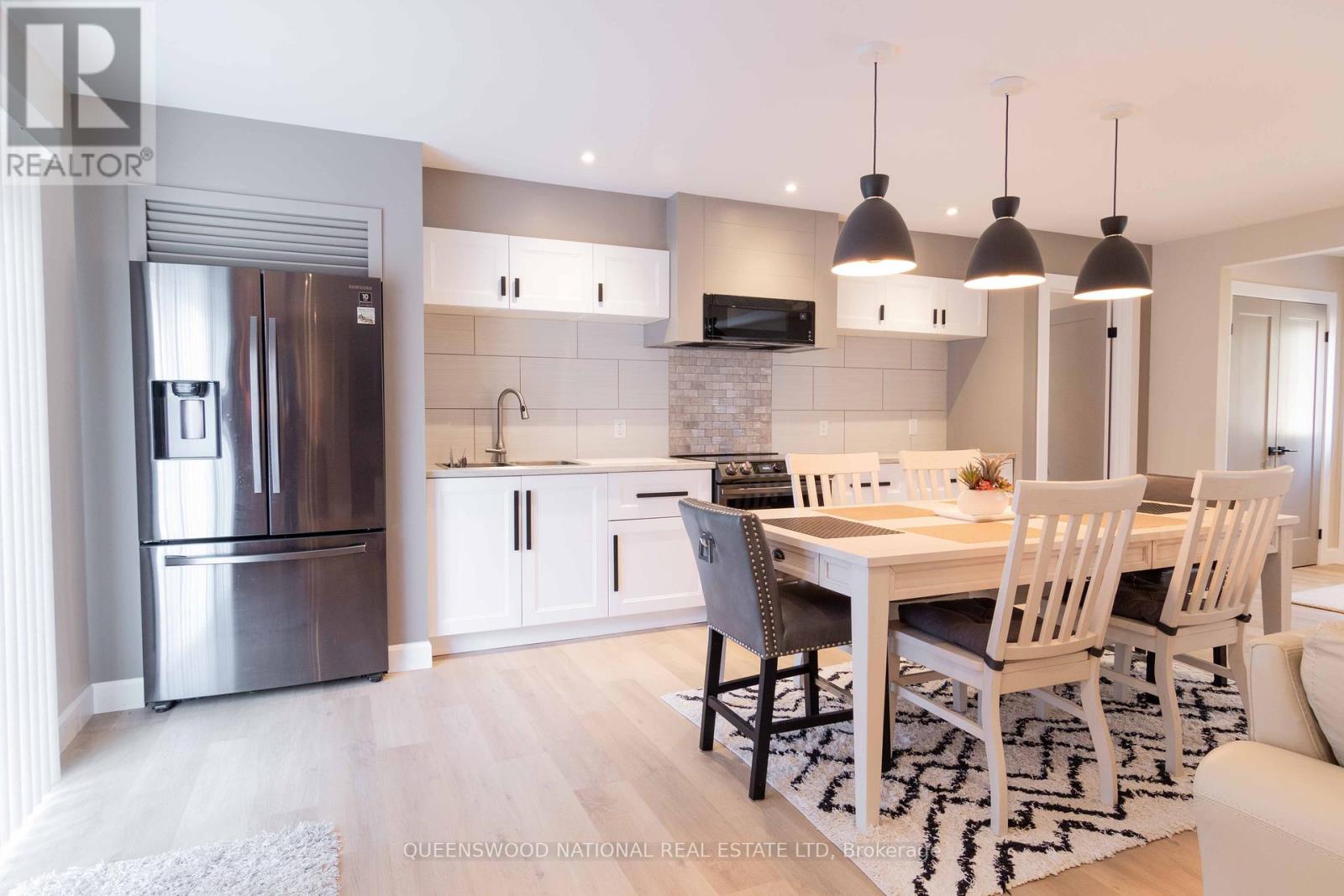2 Bedroom
2 Bathroom
1,100 - 1,500 ft2
Bungalow
Wall Unit
Radiant Heat
Acreage
Landscaped
$550,000
The seller is motivated so arrange your appointment soon. Custom designed and built to make living easy. Just 2 minutes to all amenities, including the beach, hospital, shopping and banking. Property is very private with no rear neighbours. The home is meticulously maintained and is a joy to view with light flooding this home from all sides, even on the darker days and be warm and cozy with radiant floor heating. The rooms are spacious and airy with higher ceilings. This is truly a remarkable home and location and all reasonable offers will be considered. By appointment only please. (id:43934)
Property Details
|
MLS® Number
|
X12198974 |
|
Property Type
|
Single Family |
|
Community Name
|
570 - Madawaska Valley |
|
Amenities Near By
|
Park |
|
Easement
|
Right Of Way |
|
Equipment Type
|
Propane Tank |
|
Features
|
Cul-de-sac, Flat Site, Carpet Free |
|
Parking Space Total
|
5 |
|
Rental Equipment Type
|
Propane Tank |
|
Structure
|
Patio(s) |
Building
|
Bathroom Total
|
2 |
|
Bedrooms Above Ground
|
2 |
|
Bedrooms Total
|
2 |
|
Age
|
0 To 5 Years |
|
Appliances
|
Garage Door Opener Remote(s), Water Heater - Tankless, Dryer, Stove, Washer, Refrigerator |
|
Architectural Style
|
Bungalow |
|
Construction Style Attachment
|
Detached |
|
Cooling Type
|
Wall Unit |
|
Foundation Type
|
Slab |
|
Heating Fuel
|
Propane |
|
Heating Type
|
Radiant Heat |
|
Stories Total
|
1 |
|
Size Interior
|
1,100 - 1,500 Ft2 |
|
Type
|
House |
|
Utility Water
|
Drilled Well |
Parking
Land
|
Acreage
|
Yes |
|
Land Amenities
|
Park |
|
Landscape Features
|
Landscaped |
|
Sewer
|
Septic System |
|
Size Depth
|
247 Ft |
|
Size Frontage
|
800 Ft |
|
Size Irregular
|
800 X 247 Ft ; Depth |
|
Size Total Text
|
800 X 247 Ft ; Depth|2 - 4.99 Acres |
|
Zoning Description
|
Ru |
Rooms
| Level |
Type |
Length |
Width |
Dimensions |
|
Main Level |
Great Room |
7.74 m |
6.4 m |
7.74 m x 6.4 m |
|
Main Level |
Primary Bedroom |
4.69 m |
3.93 m |
4.69 m x 3.93 m |
|
Main Level |
Other |
2.33 m |
1.65 m |
2.33 m x 1.65 m |
|
Main Level |
Bathroom |
2.36 m |
2.36 m |
2.36 m x 2.36 m |
|
Main Level |
Bedroom |
4.87 m |
3.96 m |
4.87 m x 3.96 m |
|
Main Level |
Bathroom |
2.36 m |
2.51 m |
2.36 m x 2.51 m |
|
Main Level |
Laundry Room |
2.92 m |
2.51 m |
2.92 m x 2.51 m |
|
Main Level |
Foyer |
2.66 m |
1.72 m |
2.66 m x 1.72 m |
|
Main Level |
Utility Room |
2.89 m |
1.82 m |
2.89 m x 1.82 m |
Utilities
|
Electricity
|
Installed |
|
Wireless
|
Available |
|
Telephone
|
Nearby |
https://www.realtor.ca/real-estate/28422081/41948a-combermere-road-madawaska-valley-570-madawaska-valley






























