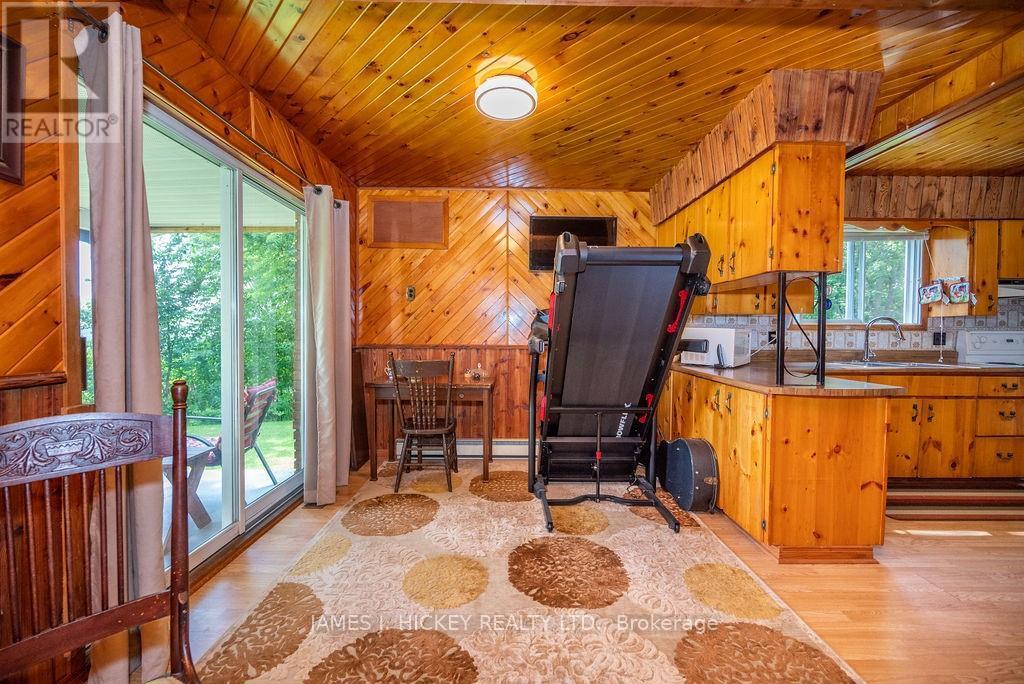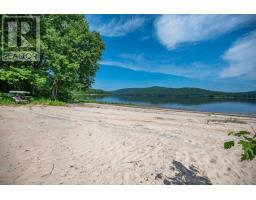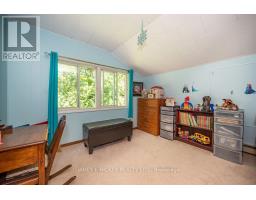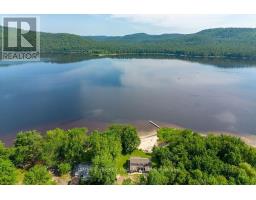5 Bedroom
4 Bathroom
Fireplace
Forced Air
Waterfront
$749,900
This beautiful river front home is an unbelievable opportunity to have your own piece of the Spectacular Ottawa River with the option of renting the 2-bedroom attached residence to offset the cost. Just imagine, the main 3-bedroom home offering large kitchen with dining room featuring an airtight wood stove, large living room with breathtaking view of the river, 3 pc. bath with additional 2 pc. bath and main floor laundry. The additional attached residence offers- kitchen with attractive brickwork with airtight woodstove, eating area and living room offering an awesome view. 3 pc. bath, 2 pc. bath with main floor laundry, spacious primary bedroom, oversized detached garage with two bays and bunkie, All this and more on a private picturesque lot with a creek flowing through it. Drilled well. Propane furnace 2019. Don't let this opportunity pass you by!! (id:43934)
Property Details
|
MLS® Number
|
X9515365 |
|
Property Type
|
Single Family |
|
Neigbourhood
|
Meilleur's Bay |
|
Community Name
|
513 - Laurentian Hills North |
|
Amenities Near By
|
Park, Beach |
|
Features
|
Level |
|
Parking Space Total
|
10 |
|
Structure
|
Deck |
|
View Type
|
Direct Water View |
|
Water Front Type
|
Waterfront |
Building
|
Bathroom Total
|
4 |
|
Bedrooms Above Ground
|
5 |
|
Bedrooms Total
|
5 |
|
Appliances
|
Dishwasher, Dryer, Refrigerator, Two Stoves, Washer |
|
Basement Type
|
Crawl Space |
|
Construction Style Attachment
|
Detached |
|
Exterior Finish
|
Brick, Wood |
|
Fireplace Present
|
Yes |
|
Fireplace Type
|
Woodstove |
|
Foundation Type
|
Block |
|
Half Bath Total
|
2 |
|
Heating Fuel
|
Propane |
|
Heating Type
|
Forced Air |
|
Stories Total
|
2 |
|
Type
|
House |
Parking
Land
|
Access Type
|
Private Road, Private Docking |
|
Acreage
|
No |
|
Land Amenities
|
Park, Beach |
|
Sewer
|
Septic System |
|
Size Depth
|
565 Ft ,7 In |
|
Size Frontage
|
123 Ft |
|
Size Irregular
|
123 X 565.62 Ft ; 1 |
|
Size Total Text
|
123 X 565.62 Ft ; 1|1/2 - 1.99 Acres |
|
Surface Water
|
River/stream |
|
Zoning Description
|
Residential |
Rooms
| Level |
Type |
Length |
Width |
Dimensions |
|
Second Level |
Bedroom |
2.87 m |
2.2 m |
2.87 m x 2.2 m |
|
Second Level |
Bedroom |
3.45 m |
5.96 m |
3.45 m x 5.96 m |
|
Second Level |
Bedroom |
3.53 m |
2.18 m |
3.53 m x 2.18 m |
|
Second Level |
Bedroom |
3.04 m |
2.48 m |
3.04 m x 2.48 m |
|
Second Level |
Primary Bedroom |
3.42 m |
2.97 m |
3.42 m x 2.97 m |
|
Main Level |
Laundry Room |
3.47 m |
2.31 m |
3.47 m x 2.31 m |
|
Main Level |
Kitchen |
4.19 m |
3.17 m |
4.19 m x 3.17 m |
|
Main Level |
Dining Room |
5.79 m |
2.92 m |
5.79 m x 2.92 m |
|
Main Level |
Living Room |
3.98 m |
6.75 m |
3.98 m x 6.75 m |
|
Main Level |
Kitchen |
4.14 m |
3.42 m |
4.14 m x 3.42 m |
|
Main Level |
Dining Room |
2.56 m |
3.09 m |
2.56 m x 3.09 m |
|
Main Level |
Living Room |
3.7 m |
3.5 m |
3.7 m x 3.5 m |
https://www.realtor.ca/real-estate/26744848/419-devlin-lane-laurentian-hills-513-laurentian-hills-north





























































