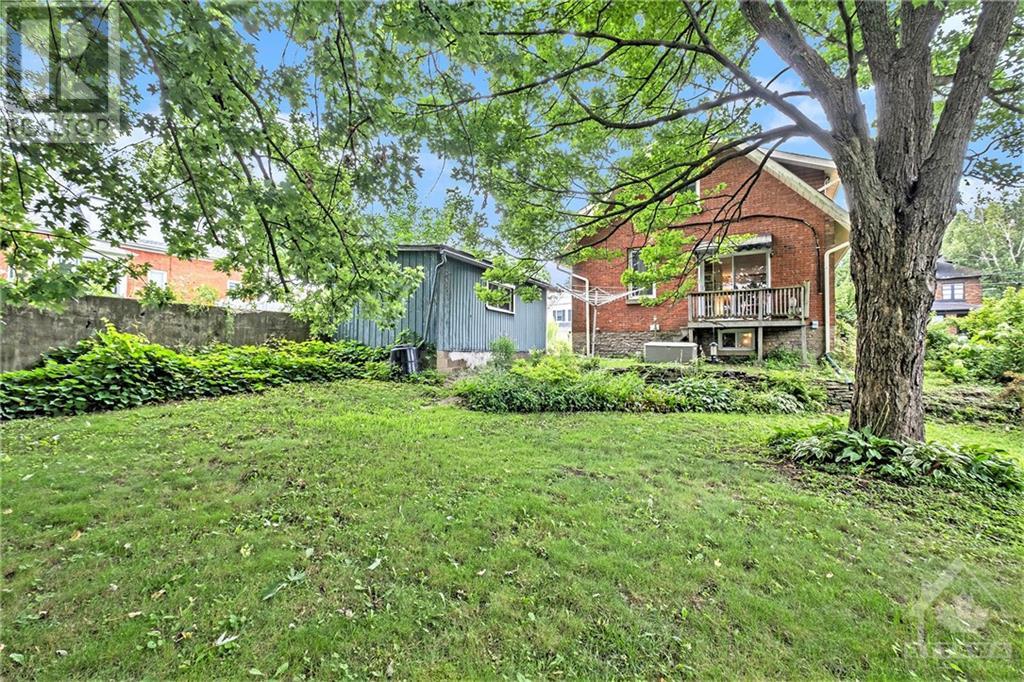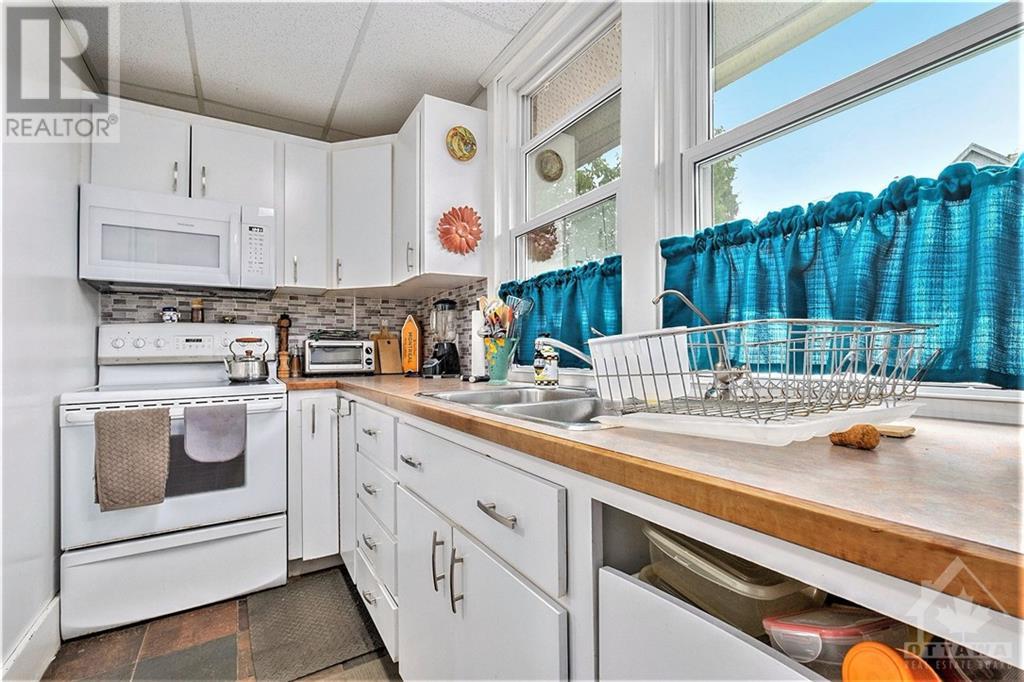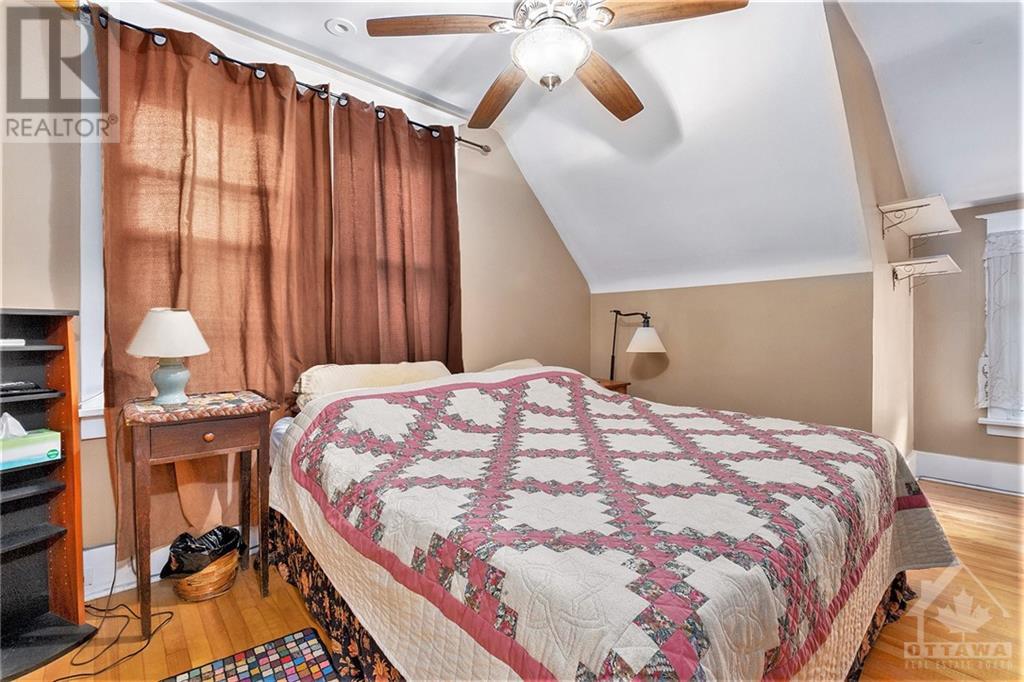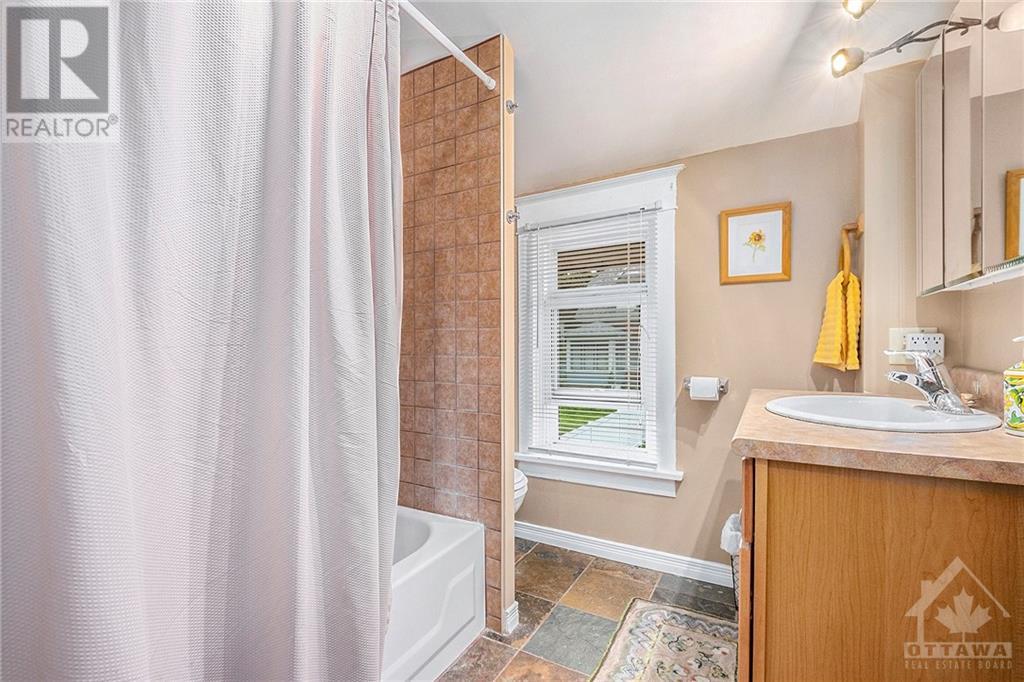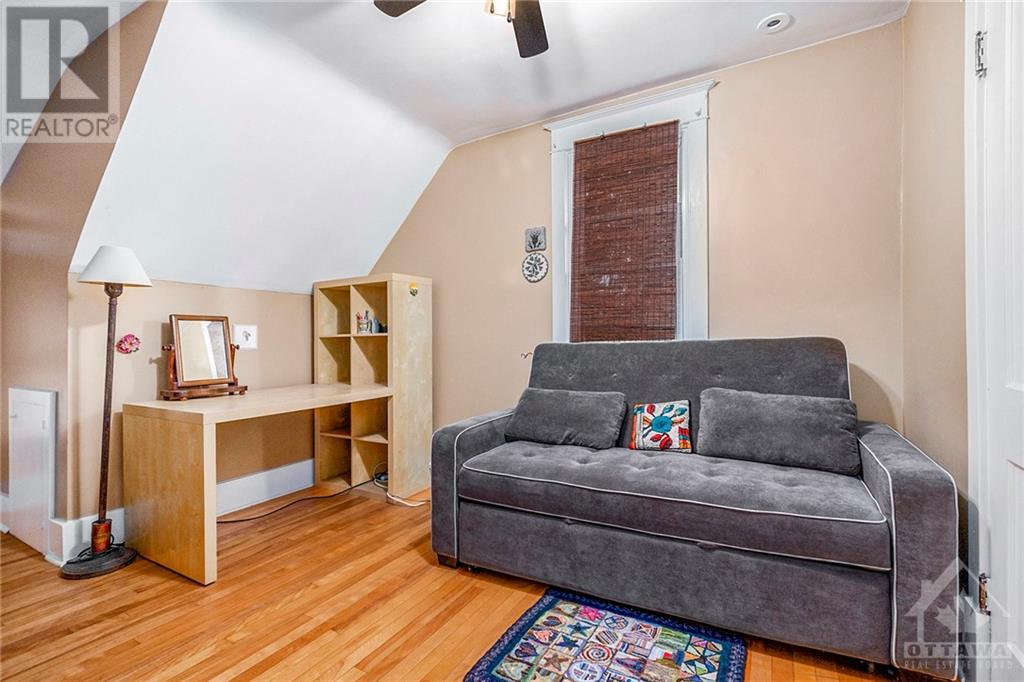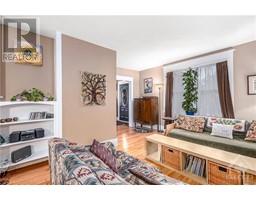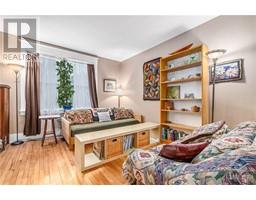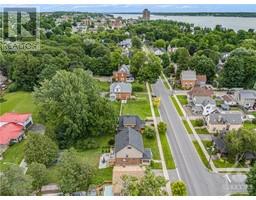2 Bedroom
2 Bathroom
Central Air Conditioning
Forced Air
$389,000
ONE OF A KIND! Located in one of the most desired areas of Brockville... King St West! On a 61x120 lot, this Brick, 2-Storey 2bedrm, 1.5 home is UPGRADED while keeping it's classic charm. Walk to St Lawrence park - serene and great for all ages, St Lawrence river and grocery for your lifestyle needs! The front area welcomes you to a LARGE 3 season porch/patio with warm carpet, to enjoy the view w/o the mosquitos. Main floor is covered by Hardwd floors and tile... featuring powder rm, Separate dining rm, living rm and computer nook. PLUS that private backyard covered by the Maple trees... WOW! Classic hardwd stairs invite you to the second floor, which has Two Bedrms with walk-in closets and a full Bathrm with bath. Basement has an office which can be turned into a bedrm...OPTIONS! Upgrades: Roof-2012, wiring/plumbing (11), vinyl windows/patio door (10), A/C and furnace 2022. **Offers presented Wed July 31 at 2pm but seller reserves right to review and accept preemptive offers.** (id:43934)
Property Details
|
MLS® Number
|
1404498 |
|
Property Type
|
Single Family |
|
Neigbourhood
|
King Street West / Brockville |
|
ParkingSpaceTotal
|
4 |
|
Structure
|
Patio(s) |
Building
|
BathroomTotal
|
2 |
|
BedroomsAboveGround
|
2 |
|
BedroomsTotal
|
2 |
|
Appliances
|
Refrigerator, Dryer, Microwave Range Hood Combo, Stove, Washer |
|
BasementDevelopment
|
Partially Finished |
|
BasementType
|
Full (partially Finished) |
|
ConstructedDate
|
1930 |
|
ConstructionStyleAttachment
|
Detached |
|
CoolingType
|
Central Air Conditioning |
|
ExteriorFinish
|
Brick, Wood Shingles |
|
FlooringType
|
Carpeted, Hardwood, Tile |
|
FoundationType
|
Stone |
|
HalfBathTotal
|
1 |
|
HeatingFuel
|
Natural Gas |
|
HeatingType
|
Forced Air |
|
StoriesTotal
|
2 |
|
Type
|
House |
|
UtilityWater
|
Municipal Water |
Parking
Land
|
Acreage
|
No |
|
Sewer
|
Municipal Sewage System |
|
SizeDepth
|
120 Ft ,2 In |
|
SizeFrontage
|
61 Ft ,2 In |
|
SizeIrregular
|
61.17 Ft X 120.2 Ft (irregular Lot) |
|
SizeTotalText
|
61.17 Ft X 120.2 Ft (irregular Lot) |
|
ZoningDescription
|
Residential |
Rooms
| Level |
Type |
Length |
Width |
Dimensions |
|
Second Level |
Primary Bedroom |
|
|
15'5" x 11'7" |
|
Second Level |
Bedroom |
|
|
15'5" x 8'7" |
|
Second Level |
4pc Bathroom |
|
|
7'8" x 6'10" |
|
Second Level |
Other |
|
|
4'6" x 4'1" |
|
Basement |
Office |
|
|
15'5" x 10'7" |
|
Basement |
Laundry Room |
|
|
Measurements not available |
|
Main Level |
Living Room |
|
|
13'11" x 13'10" |
|
Main Level |
Dining Room |
|
|
11'6" x 9'11" |
|
Main Level |
Computer Room |
|
|
12'10" x 7'0" |
|
Main Level |
Kitchen |
|
|
12'0" x 6'1" |
|
Main Level |
Foyer |
|
|
9'3" x 8'6" |
|
Main Level |
2pc Bathroom |
|
|
4'11" x 3'11" |
Utilities
https://www.realtor.ca/real-estate/27222277/418-king-street-w-brockville-king-street-west-brockville





