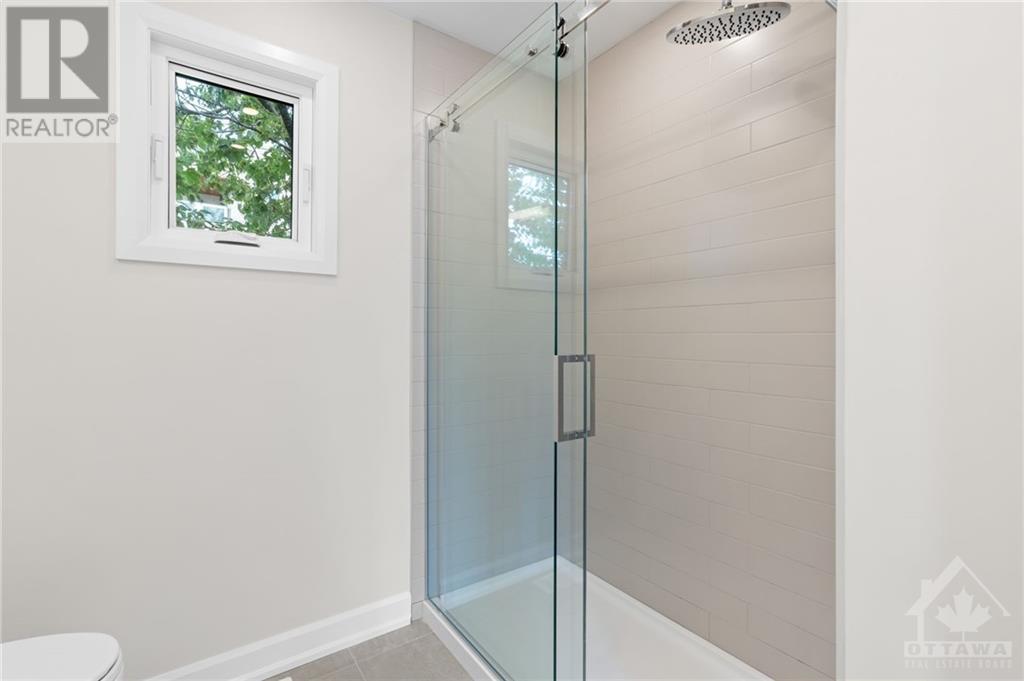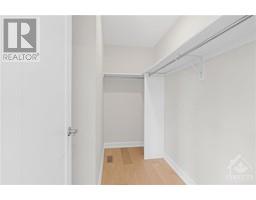3 Bedroom
3 Bathroom
Central Air Conditioning
Forced Air
$4,000 Monthly
A brand new contemporary semi-detached home with 3 bedrooms + 3 bath + den and 1 parking is located in the heart of Westboro. Designed by award winning architect Rosaline J. Hill Architect Inc. High ceilings for a sunlit & spacious main floor. Finishes are planned with both elegance and functionality in mind, over 1600 sq ft of living space. Features engineered wide plank hardwood flooring & solid hardwood staircase. Kitchen is custom designed with a beautiful island, quartz countertops, and stainless appliances. Main floor also has a spacious mud/storage room. The primary bedroom retreat features a walk-in closet & a luxurious ensuite. 2nd level offers master bedroom with ensuite, 2 additional bedrooms, full bath and convenient 2nd floor Den. HRV, humidifier, central air. Steps to transit/rail, parks, schools, shops, Westboro Beach & more amenities, and located in one of the best school zones in Ottawa. Tenants pay hydro & gas. The building is still under the construction. (id:43934)
Property Details
|
MLS® Number
|
1407127 |
|
Property Type
|
Single Family |
|
Neigbourhood
|
Westboro |
|
ParkingSpaceTotal
|
1 |
Building
|
BathroomTotal
|
3 |
|
BedroomsAboveGround
|
3 |
|
BedroomsTotal
|
3 |
|
Amenities
|
Laundry - In Suite |
|
Appliances
|
Refrigerator, Dishwasher, Dryer, Microwave Range Hood Combo, Stove, Washer |
|
BasementDevelopment
|
Not Applicable |
|
BasementType
|
None (not Applicable) |
|
ConstructedDate
|
2024 |
|
ConstructionStyleAttachment
|
Semi-detached |
|
CoolingType
|
Central Air Conditioning |
|
ExteriorFinish
|
Brick, Siding |
|
FlooringType
|
Hardwood, Tile |
|
HalfBathTotal
|
1 |
|
HeatingFuel
|
Natural Gas |
|
HeatingType
|
Forced Air |
|
StoriesTotal
|
2 |
|
Type
|
House |
|
UtilityWater
|
Municipal Water |
Parking
Land
|
Acreage
|
No |
|
Sewer
|
Municipal Sewage System |
|
SizeIrregular
|
* Ft X * Ft |
|
SizeTotalText
|
* Ft X * Ft |
|
ZoningDescription
|
Residential |
Rooms
| Level |
Type |
Length |
Width |
Dimensions |
|
Second Level |
Primary Bedroom |
|
|
12'3" x 13'5" |
|
Second Level |
Bedroom |
|
|
9'1" x 12'7" |
|
Second Level |
Bedroom |
|
|
9'2" x 10'5" |
|
Second Level |
Den |
|
|
7'0" x 8'8" |
|
Second Level |
4pc Ensuite Bath |
|
|
Measurements not available |
|
Second Level |
4pc Bathroom |
|
|
Measurements not available |
|
Second Level |
Other |
|
|
Measurements not available |
|
Main Level |
Living Room |
|
|
14'2" x 10'1" |
|
Main Level |
Dining Room |
|
|
8'0" x 8'10" |
|
Main Level |
Kitchen |
|
|
10'1" x 12'5" |
|
Main Level |
2pc Bathroom |
|
|
Measurements not available |
|
Main Level |
Mud Room |
|
|
5'6" x 7'3" |
|
Main Level |
Laundry Room |
|
|
8'11" x 9'4" |
https://www.realtor.ca/real-estate/27289070/417-tweedsmuir-avenue-unita-ottawa-westboro





































