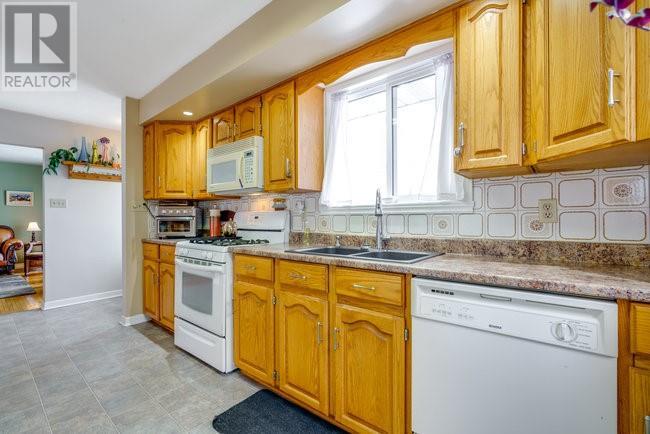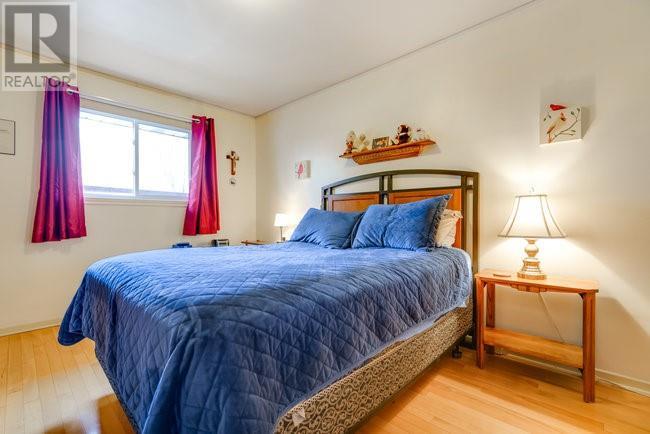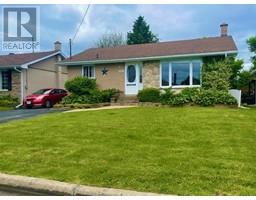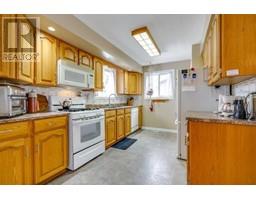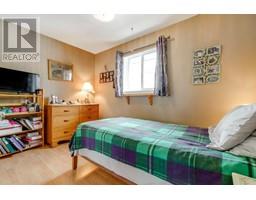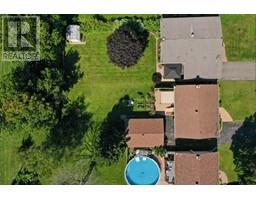417 Danis Avenue W Cornwall, Ontario K6H 5G2
$424,900
Excellent family oriented neighborhood in a great location on the North side of Second st. This well maintained bungalow backs onto Nick Kaneb dr., so there will never be any rear neighbors. Walking distance to shops, parks and schools. This home shows the pride of ownership. You'll find oak cabinetry in the kitchen w/ plenty of storage and has a perfect eating area. The bright living room boasts original hardwood floors with an open concept for entertaining. There are 2 bedrooms on the main level, with the potential of a 3rd or perhaps a formal dining room. The fully finished lower level adds a great space to hangout and unwind. It has a family room, laundry room, separate utility room, and a den used as a 3rd bdrm. Well done 4 piece bthrm with a heated floor and soaker tub is sure to impress. Outside you'll find a gardeners dream, semi-private yard that has plenty of room. There is also a single detached garage with a very handy overhang and attached storage shed. (id:43934)
Open House
This property has open houses!
1:00 pm
Ends at:3:00 pm
Property Details
| MLS® Number | 1418193 |
| Property Type | Single Family |
| Neigbourhood | Glenview Heights |
| ParkingSpaceTotal | 4 |
Building
| BathroomTotal | 2 |
| BedroomsAboveGround | 2 |
| BedroomsBelowGround | 1 |
| BedroomsTotal | 3 |
| Appliances | Refrigerator, Dryer, Stove, Washer |
| ArchitecturalStyle | Bungalow |
| BasementDevelopment | Finished |
| BasementType | Full (finished) |
| ConstructedDate | 1968 |
| ConstructionStyleAttachment | Detached |
| CoolingType | Central Air Conditioning |
| ExteriorFinish | Stone, Brick |
| Fixture | Drapes/window Coverings |
| FlooringType | Hardwood, Laminate, Tile |
| FoundationType | Poured Concrete |
| HeatingFuel | Natural Gas |
| HeatingType | Forced Air |
| StoriesTotal | 1 |
| SizeExterior | 1026 Sqft |
| Type | House |
| UtilityWater | Municipal Water |
Parking
| Detached Garage |
Land
| Acreage | No |
| Sewer | Municipal Sewage System |
| SizeDepth | 153 Ft |
| SizeFrontage | 51 Ft |
| SizeIrregular | 51 Ft X 153 Ft |
| SizeTotalText | 51 Ft X 153 Ft |
| ZoningDescription | R10 |
Rooms
| Level | Type | Length | Width | Dimensions |
|---|---|---|---|---|
| Lower Level | Family Room | 17'2" x 23'6" | ||
| Lower Level | 4pc Bathroom | 8'2" x 13'9" | ||
| Lower Level | Laundry Room | 9'3" x 13'4" | ||
| Lower Level | Den | 8'8" x 8'10" | ||
| Lower Level | Utility Room | 16'0" x 7'10" | ||
| Main Level | Dining Room | 8'9" x 8'0" | ||
| Main Level | Kitchen | 9'3" x 13'2" | ||
| Main Level | Living Room | 14'10" x 12'10" | ||
| Main Level | 4pc Bathroom | 7'11" x 6'3" | ||
| Main Level | Other | 8'10" x 10'0" | ||
| Main Level | Bedroom | 14'1" x 9'8" | ||
| Main Level | Bedroom | 11'6" x 7'4" |
https://www.realtor.ca/real-estate/27593970/417-danis-avenue-w-cornwall-glenview-heights
Interested?
Contact us for more information








