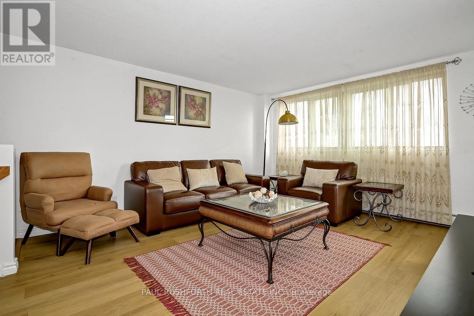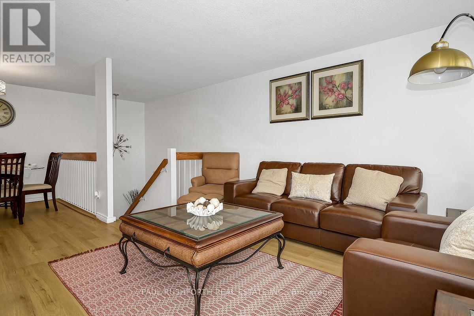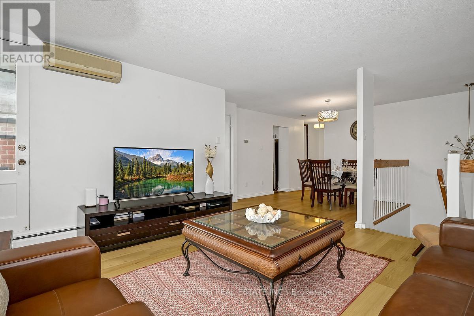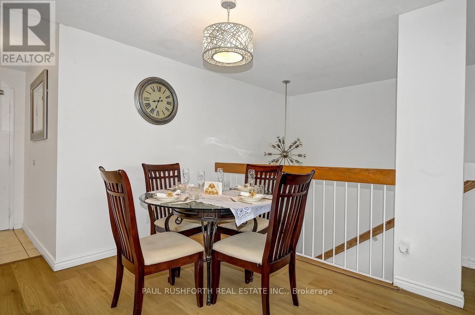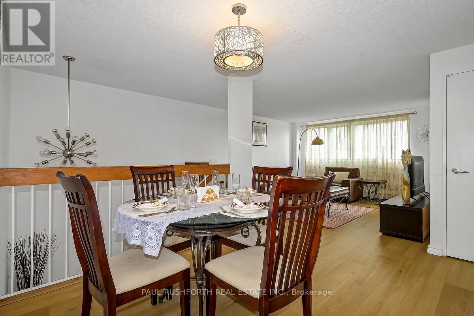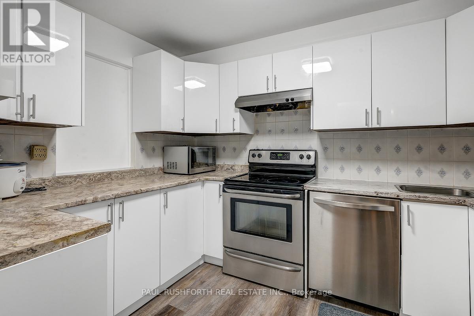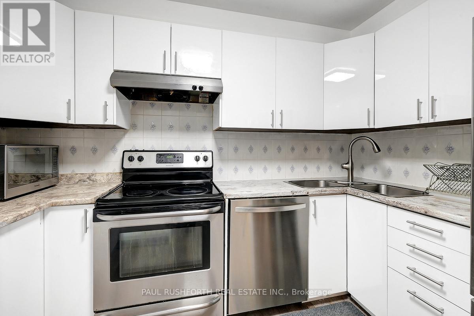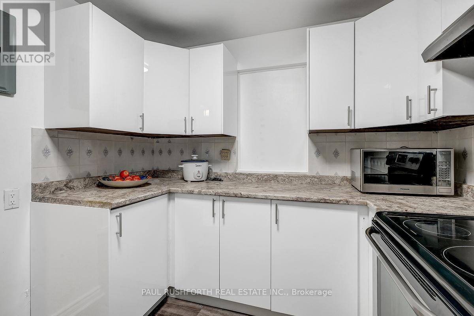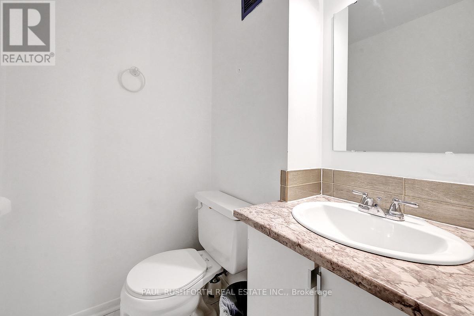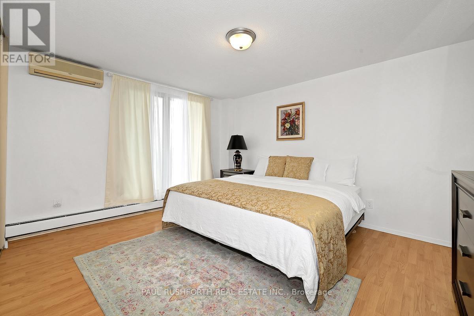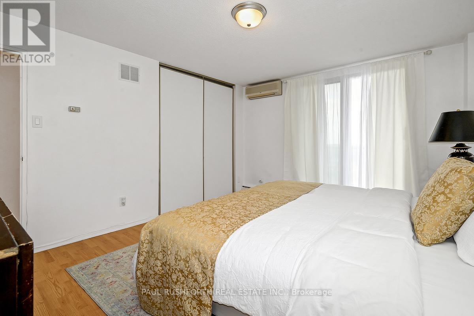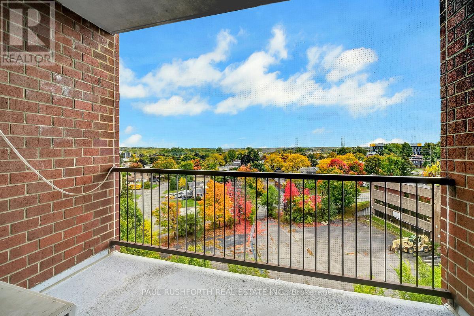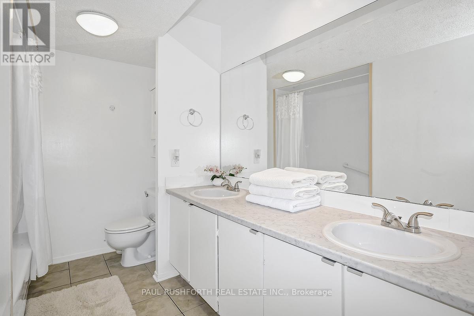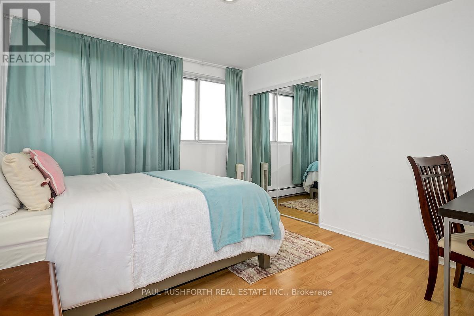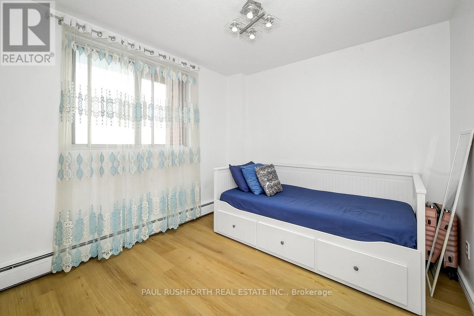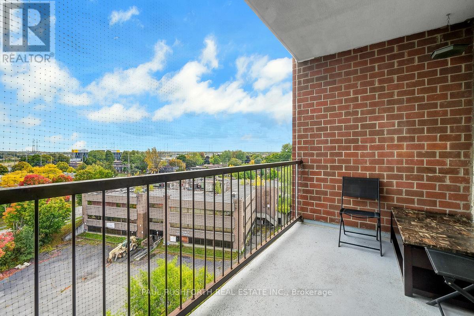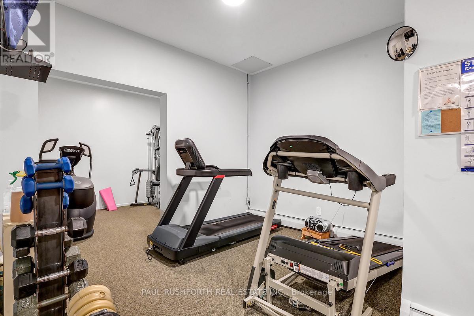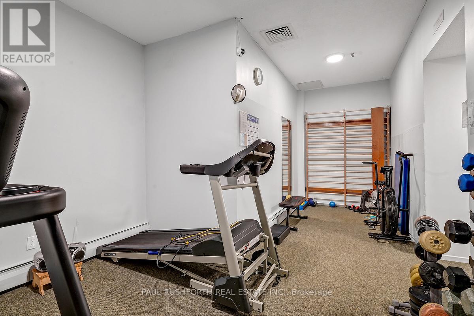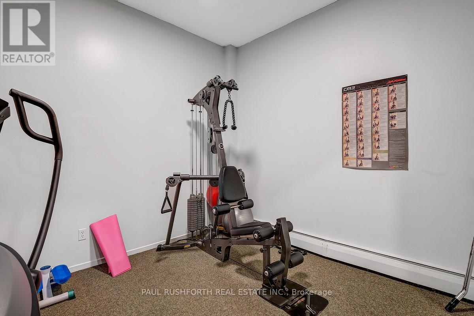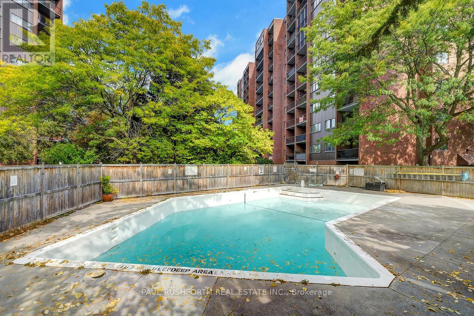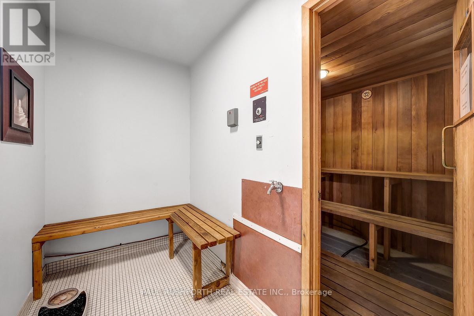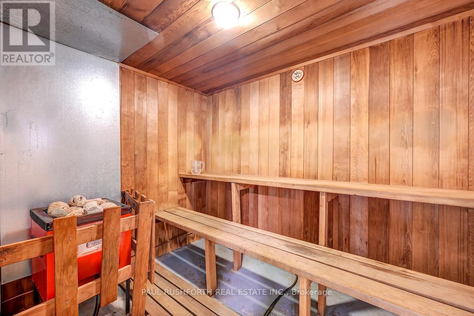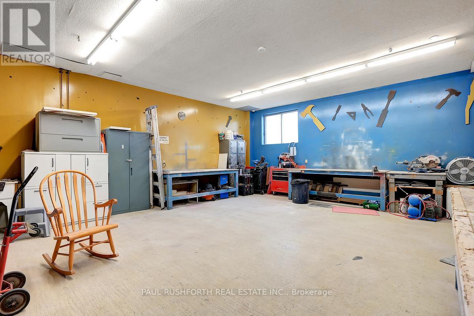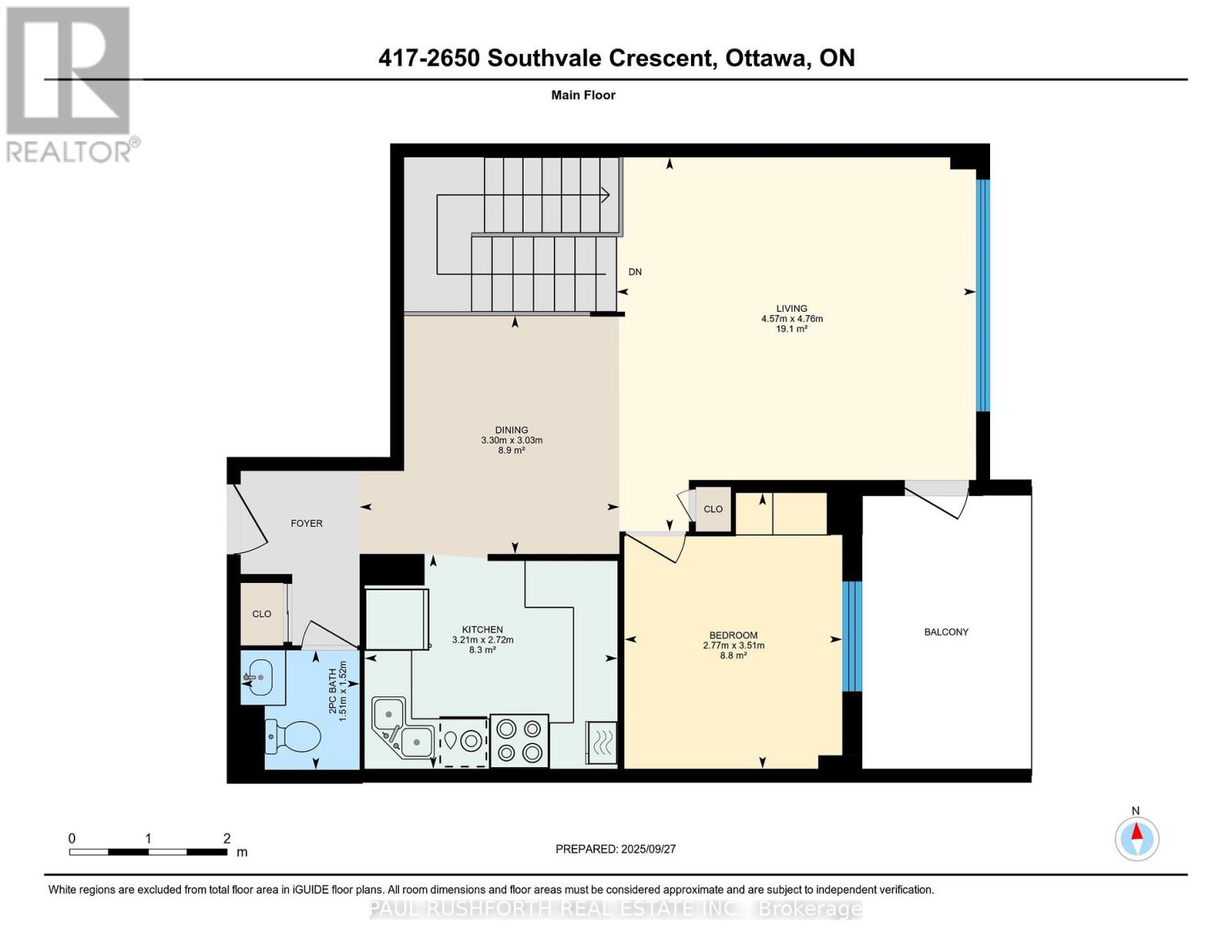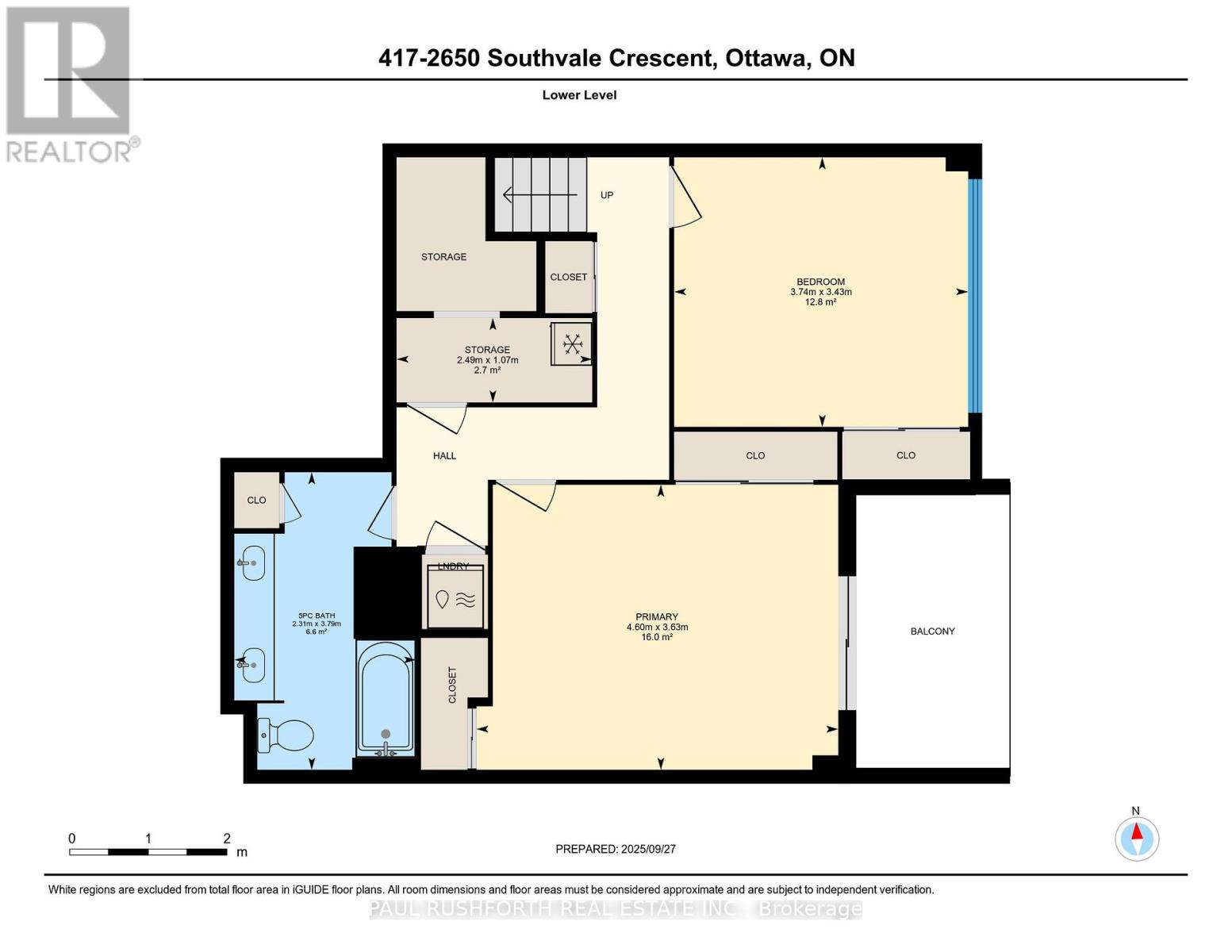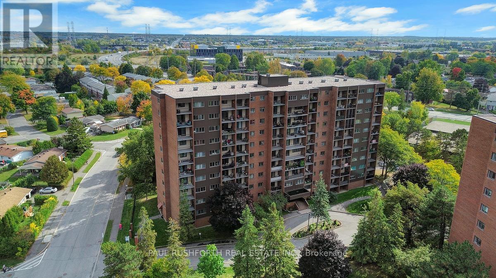417 - 2650 Southvale Crescent Ottawa, Ontario K1B 4S9
$378,000Maintenance, Heat, Water, Electricity, Insurance, Common Area Maintenance
$894.37 Monthly
Maintenance, Heat, Water, Electricity, Insurance, Common Area Maintenance
$894.37 MonthlyThis beautifully renovated 3 bedroom, 2 bathroom, two level apartment offers over 1,200 square feet of stylish living space, thoughtfully updated for modern comfort. The main level has been completely renovated right down to the light switches and features a spacious layout with separate living and dining areas, a well appointed kitchen and convenient powder room. The primary bedroom is also located on this level, providing ease and accessibility.. Freshly painted throughout, the entire condo feels bright, clean, and move in ready. The lower level offers two generously sized bedrooms, a lovely 5-piece bath complete with his and hers sinks, and an in-unit laundry for everyday convenience. Step outside to enjoy peaceful time on the private balcony, where you can relax and take in the gorgeous views. Located close to schools, shopping, transit, and all amenities, this home is the perfect balance of space, style, and convenience. (id:43934)
Property Details
| MLS® Number | X12437568 |
| Property Type | Single Family |
| Neigbourhood | Sheffield Glen |
| Community Name | 3705 - Sheffield Glen/Industrial Park |
| Community Features | Pets Allowed With Restrictions |
| Features | Balcony, Carpet Free |
| Parking Space Total | 1 |
Building
| Bathroom Total | 2 |
| Bedrooms Above Ground | 3 |
| Bedrooms Total | 3 |
| Amenities | Storage - Locker |
| Appliances | Dishwasher, Dryer, Microwave, Stove, Washer, Refrigerator |
| Basement Type | None |
| Cooling Type | Wall Unit |
| Exterior Finish | Brick |
| Half Bath Total | 1 |
| Heating Fuel | Electric |
| Heating Type | Baseboard Heaters |
| Size Interior | 1,200 - 1,399 Ft2 |
| Type | Apartment |
Parking
| Underground | |
| Garage |
Land
| Acreage | No |
Rooms
| Level | Type | Length | Width | Dimensions |
|---|---|---|---|---|
| Lower Level | Bathroom | 3.79 m | 2.31 m | 3.79 m x 2.31 m |
| Lower Level | Bedroom 3 | 3.43 m | 3.74 m | 3.43 m x 3.74 m |
| Lower Level | Primary Bedroom | 3.63 m | 4.6 m | 3.63 m x 4.6 m |
| Main Level | Bathroom | 1.52 m | 1.51 m | 1.52 m x 1.51 m |
| Main Level | Bedroom 2 | 3.51 m | 2.77 m | 3.51 m x 2.77 m |
| Main Level | Dining Room | 3.03 m | 3.3 m | 3.03 m x 3.3 m |
| Main Level | Kitchen | 2.72 m | 3.21 m | 2.72 m x 3.21 m |
| Main Level | Living Room | 4.76 m | 4.57 m | 4.76 m x 4.57 m |
Contact Us
Contact us for more information


