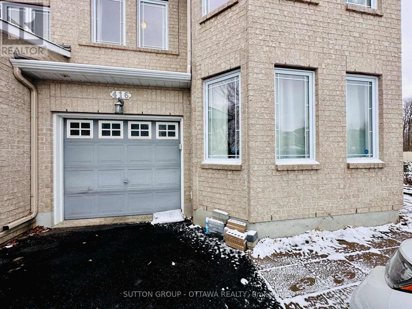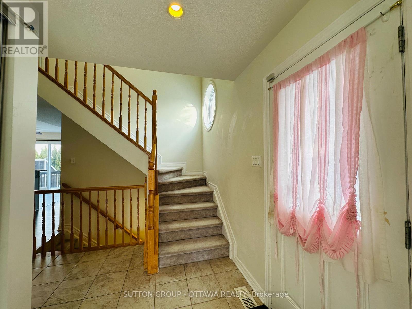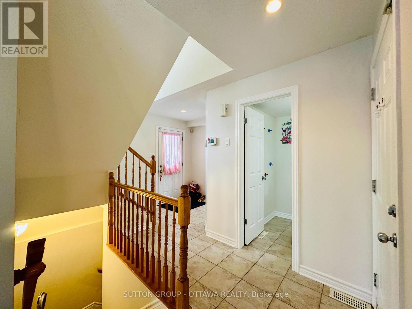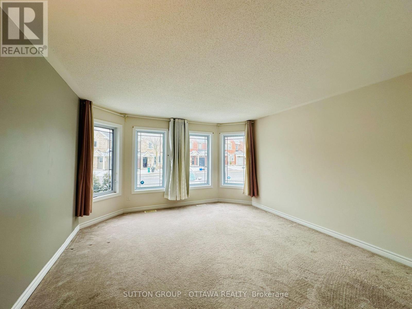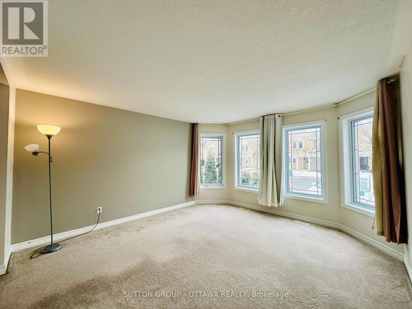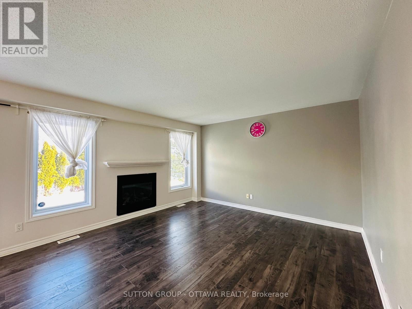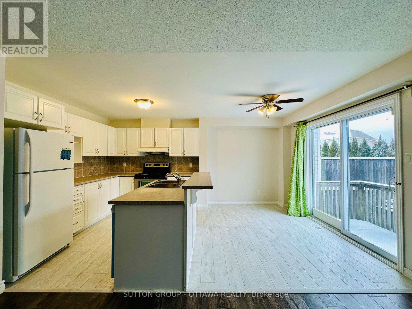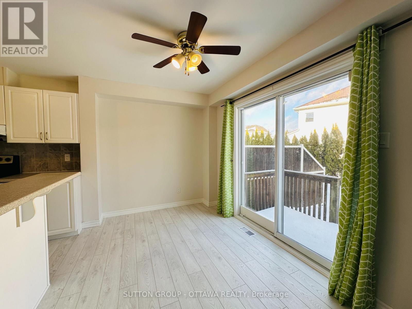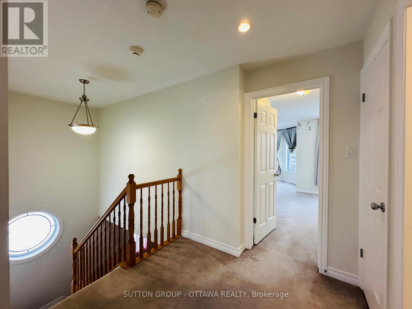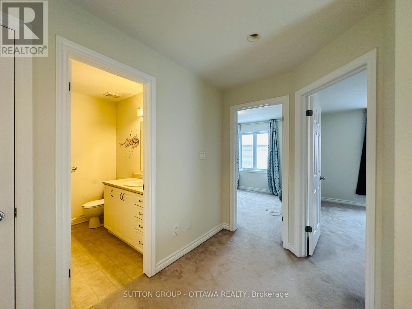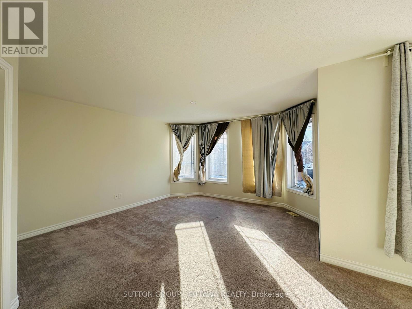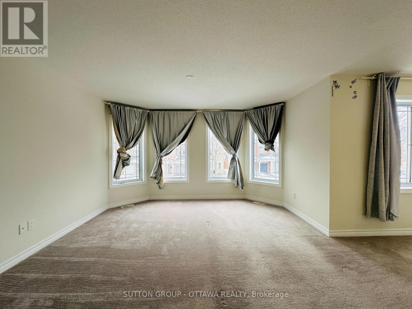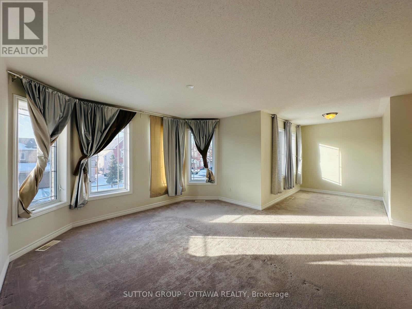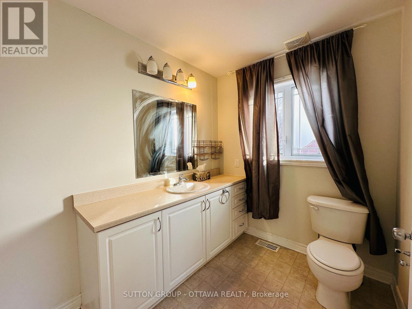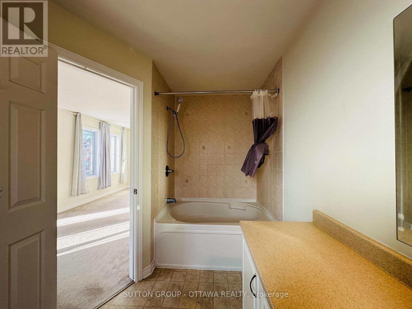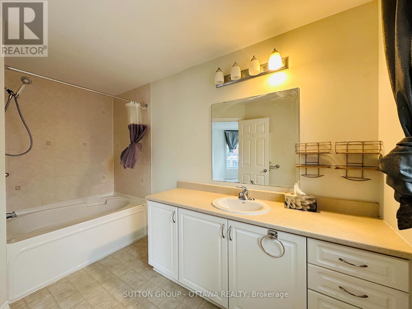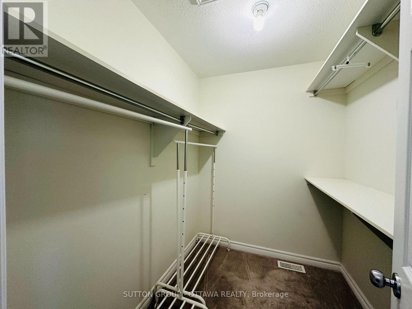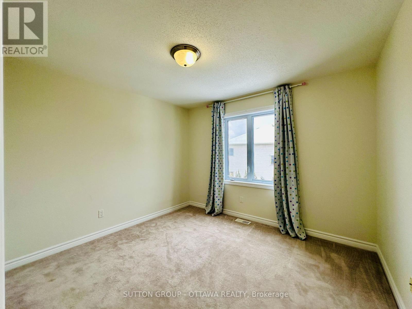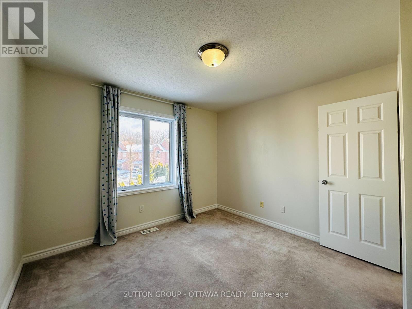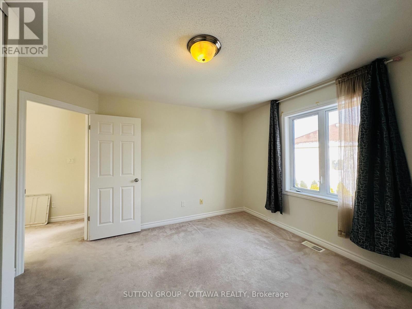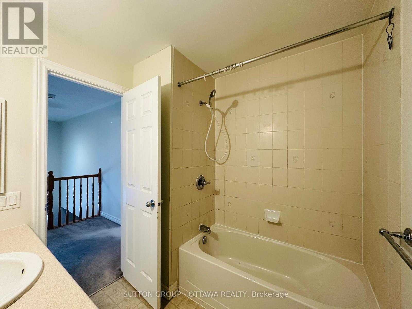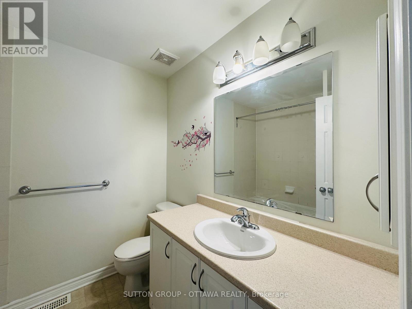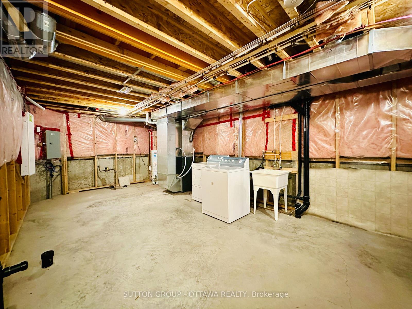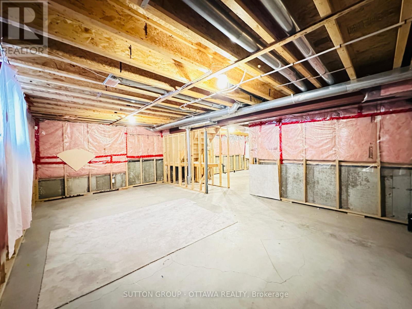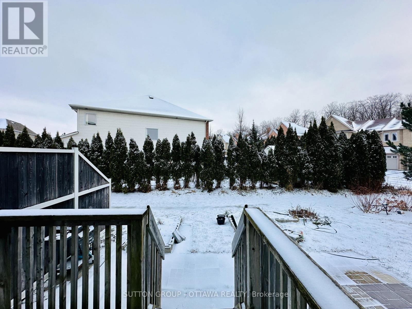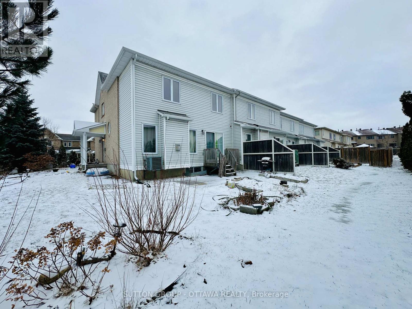3 Bedroom
3 Bathroom
1,500 - 2,000 ft2
Fireplace
Central Air Conditioning
Forced Air
$2,550 Monthly
Discover this stunning end-unit townhome at 416 Cresthaven Drive, perfectly positioned for ultimate convenience. You're just minutes away from the Vimy Memorial Bridge, Movati Athletic, FreshCo, bus stops, parks, and shopping with easy highway access. This home boasts an open-concept layout featuring a large living and dining room on the main floor. Upstairs, three generous bedrooms provide ample space, complemented by 2.5 bathrooms across over 1,900 square feet of living space. The unfinished basement offers ample potential for a gym, storage, and includes laundry facilities. Outside, enjoy extensive landscaping opportunities from the front door to the backyard. (id:43934)
Property Details
|
MLS® Number
|
X12555252 |
|
Property Type
|
Single Family |
|
Community Name
|
7709 - Barrhaven - Strandherd |
|
Amenities Near By
|
Public Transit, Park |
|
Equipment Type
|
Water Heater |
|
Features
|
Irregular Lot Size |
|
Parking Space Total
|
2 |
|
Rental Equipment Type
|
Water Heater |
|
Structure
|
Porch |
Building
|
Bathroom Total
|
3 |
|
Bedrooms Above Ground
|
3 |
|
Bedrooms Total
|
3 |
|
Age
|
16 To 30 Years |
|
Amenities
|
Fireplace(s) |
|
Appliances
|
Dishwasher, Dryer, Hood Fan, Stove, Washer, Refrigerator |
|
Basement Development
|
Unfinished |
|
Basement Type
|
Full (unfinished) |
|
Construction Style Attachment
|
Attached |
|
Cooling Type
|
Central Air Conditioning |
|
Exterior Finish
|
Brick |
|
Fireplace Present
|
Yes |
|
Fireplace Total
|
1 |
|
Foundation Type
|
Concrete |
|
Half Bath Total
|
1 |
|
Heating Fuel
|
Natural Gas |
|
Heating Type
|
Forced Air |
|
Stories Total
|
2 |
|
Size Interior
|
1,500 - 2,000 Ft2 |
|
Type
|
Row / Townhouse |
|
Utility Water
|
Municipal Water |
Parking
|
Attached Garage
|
|
|
Garage
|
|
|
Inside Entry
|
|
Land
|
Acreage
|
No |
|
Land Amenities
|
Public Transit, Park |
|
Sewer
|
Sanitary Sewer |
Rooms
| Level |
Type |
Length |
Width |
Dimensions |
|
Second Level |
Primary Bedroom |
7.41 m |
6.12 m |
7.41 m x 6.12 m |
|
Second Level |
Bedroom |
3.37 m |
3.2 m |
3.37 m x 3.2 m |
|
Second Level |
Bedroom |
3.96 m |
4.01 m |
3.96 m x 4.01 m |
|
Second Level |
Bathroom |
2.13 m |
2.31 m |
2.13 m x 2.31 m |
|
Second Level |
Bathroom |
3.83 m |
2.31 m |
3.83 m x 2.31 m |
|
Main Level |
Dining Room |
2.74 m |
2.33 m |
2.74 m x 2.33 m |
|
Main Level |
Kitchen |
3.2 m |
2.59 m |
3.2 m x 2.59 m |
|
Main Level |
Family Room |
4.69 m |
4.01 m |
4.69 m x 4.01 m |
|
Main Level |
Living Room |
4.16 m |
4.39 m |
4.16 m x 4.39 m |
|
Main Level |
Bathroom |
1.49 m |
1.72 m |
1.49 m x 1.72 m |
https://www.realtor.ca/real-estate/29114349/416-cresthaven-drive-ottawa-7709-barrhaven-strandherd


