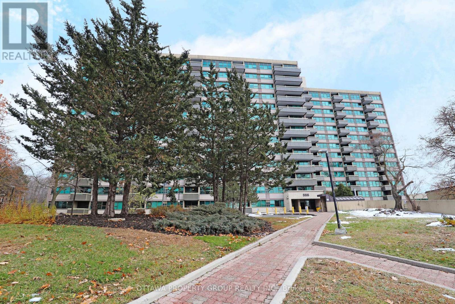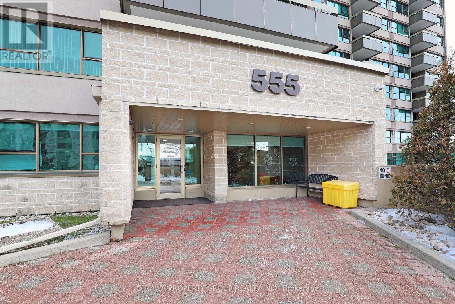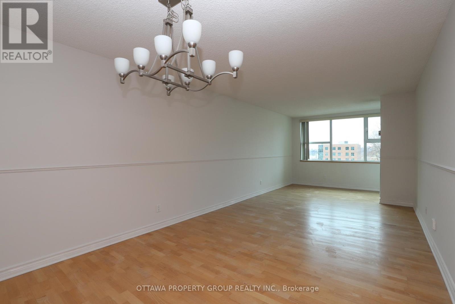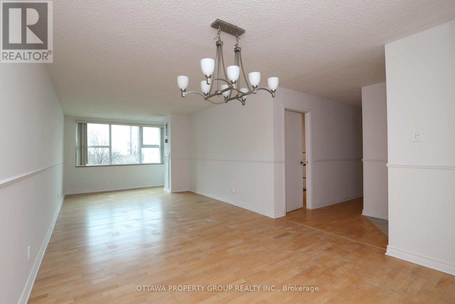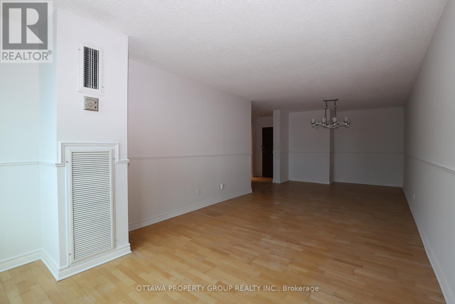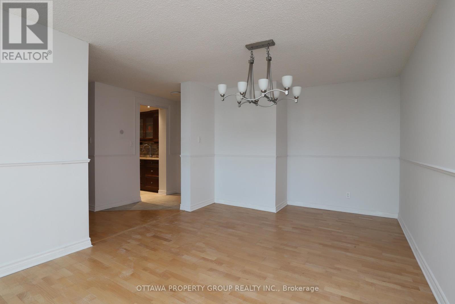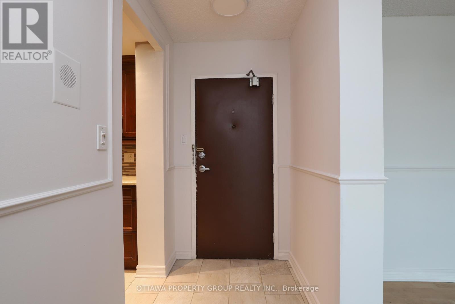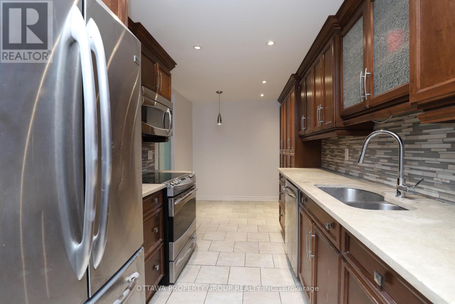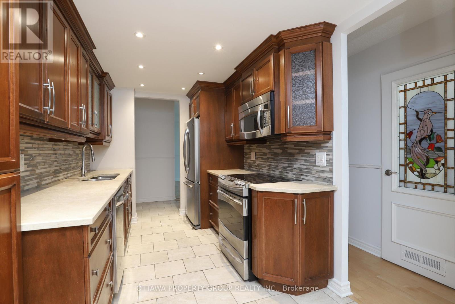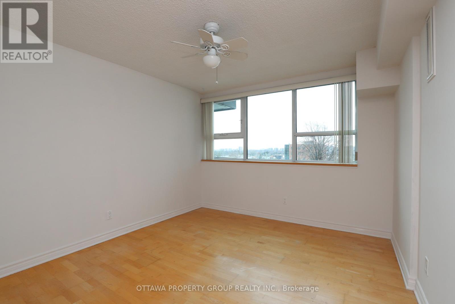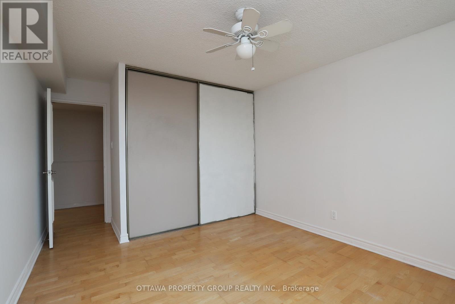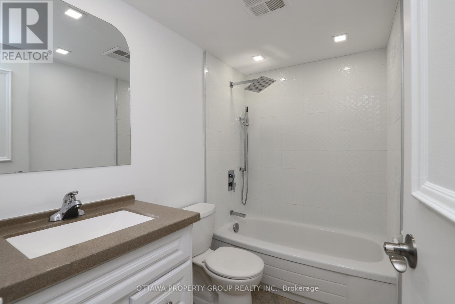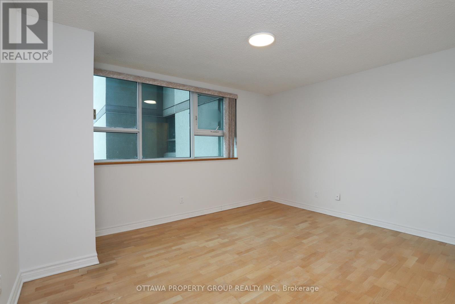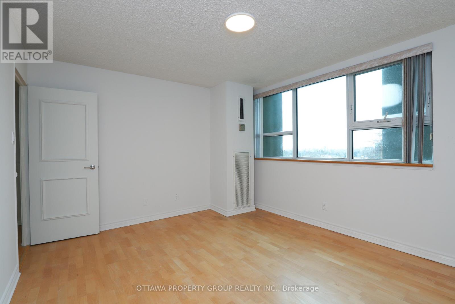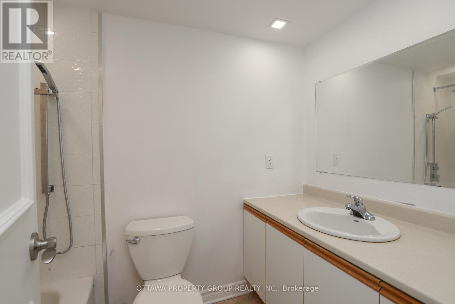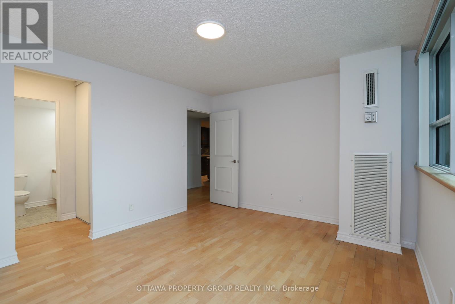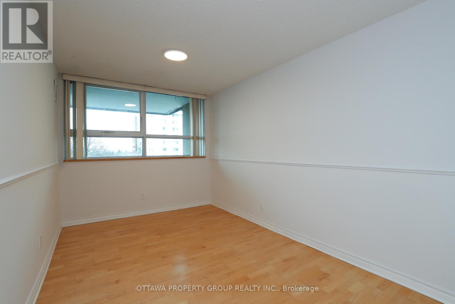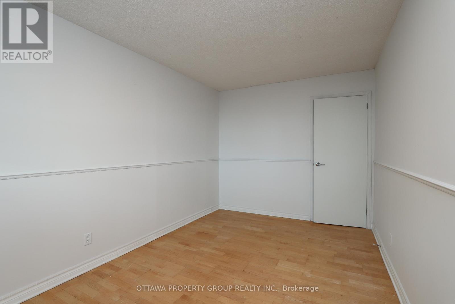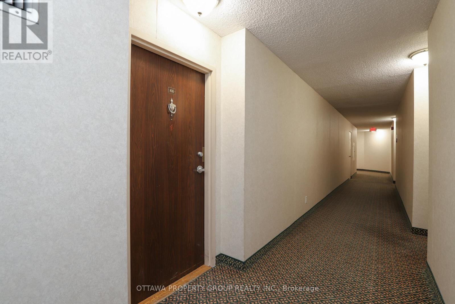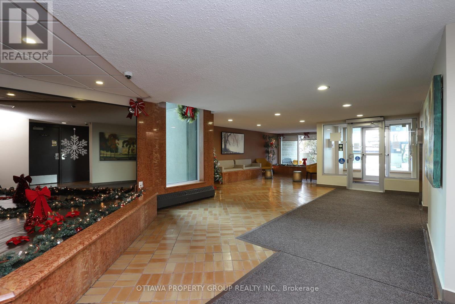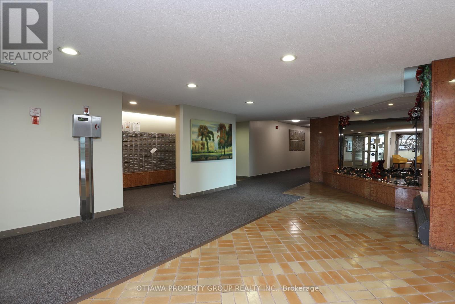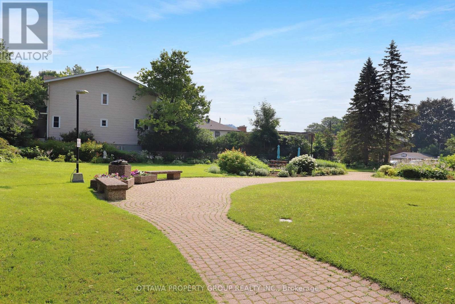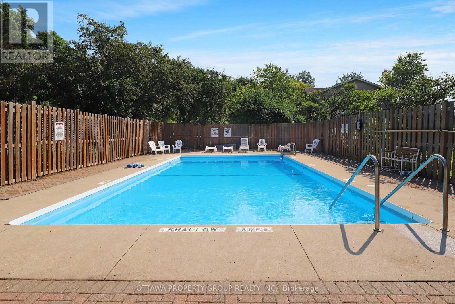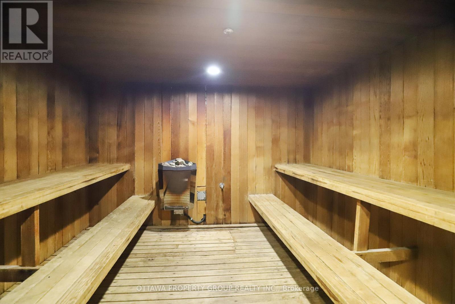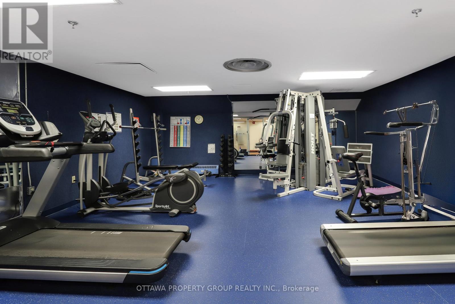416 - 555 Brittany Drive Ottawa, Ontario K1K 4C5
$349,900Maintenance, Water, Insurance, Heat, Common Area Maintenance, Electricity, Parking
$970 Monthly
Maintenance, Water, Insurance, Heat, Common Area Maintenance, Electricity, Parking
$970 MonthlyA vibrant community, the convenience of a central locale and spacious dwelling that is suitable for multiple lifestyles. Transit at the doorstep, amenities that are steps away; home is a great jumping off point for a quick commute to work, weekend activities, or domestic life. Within: a smart, generous layout. Ceramic, large windows, ample storage with built-ins throughout! Take advantage of nearby bike paths, parks, and the banks of the Ottawa River. Easy access to parking spot with storage unit 19ft x 13ft. Everything you need is nearby! Farm Boy, Montfort Hospital and bike paths surround. Don't wait- book your appointment soon. (id:43934)
Property Details
| MLS® Number | X12566766 |
| Property Type | Single Family |
| Neigbourhood | Rockcliffe - Manor Park |
| Community Name | 3103 - Viscount Alexander Park |
| Amenities Near By | Hospital, Park, Public Transit |
| Community Features | Pets Allowed With Restrictions |
| Features | Balcony, Laundry- Coin Operated |
| Parking Space Total | 1 |
| Pool Type | Outdoor Pool |
Building
| Bathroom Total | 2 |
| Bedrooms Above Ground | 3 |
| Bedrooms Total | 3 |
| Amenities | Exercise Centre, Sauna, Visitor Parking, Storage - Locker |
| Appliances | Intercom, Dishwasher, Microwave, Stove, Refrigerator |
| Basement Development | Other, See Remarks |
| Basement Type | N/a (other, See Remarks) |
| Cooling Type | Central Air Conditioning |
| Exterior Finish | Brick |
| Fire Protection | Smoke Detectors |
| Heating Fuel | Natural Gas |
| Heating Type | Forced Air |
| Size Interior | 1,000 - 1,199 Ft2 |
| Type | Apartment |
Parking
| Underground | |
| Garage |
Land
| Acreage | No |
| Land Amenities | Hospital, Park, Public Transit |
| Zoning Description | Residential |
Rooms
| Level | Type | Length | Width | Dimensions |
|---|---|---|---|---|
| Main Level | Primary Bedroom | 4.27 m | 3.63 m | 4.27 m x 3.63 m |
| Main Level | Bedroom 2 | 3.35 m | 3.66 m | 3.35 m x 3.66 m |
| Main Level | Bedroom 3 | 2.74 m | 3.38 m | 2.74 m x 3.38 m |
| Main Level | Kitchen | 2.5 m | 2.41 m | 2.5 m x 2.41 m |
| Main Level | Eating Area | 2.41 m | 2.41 m | 2.41 m x 2.41 m |
| Main Level | Living Room | 8.23 m | 3.35 m | 8.23 m x 3.35 m |
| Main Level | Other | 2.44 m | 2.74 m | 2.44 m x 2.74 m |
Contact Us
Contact us for more information


