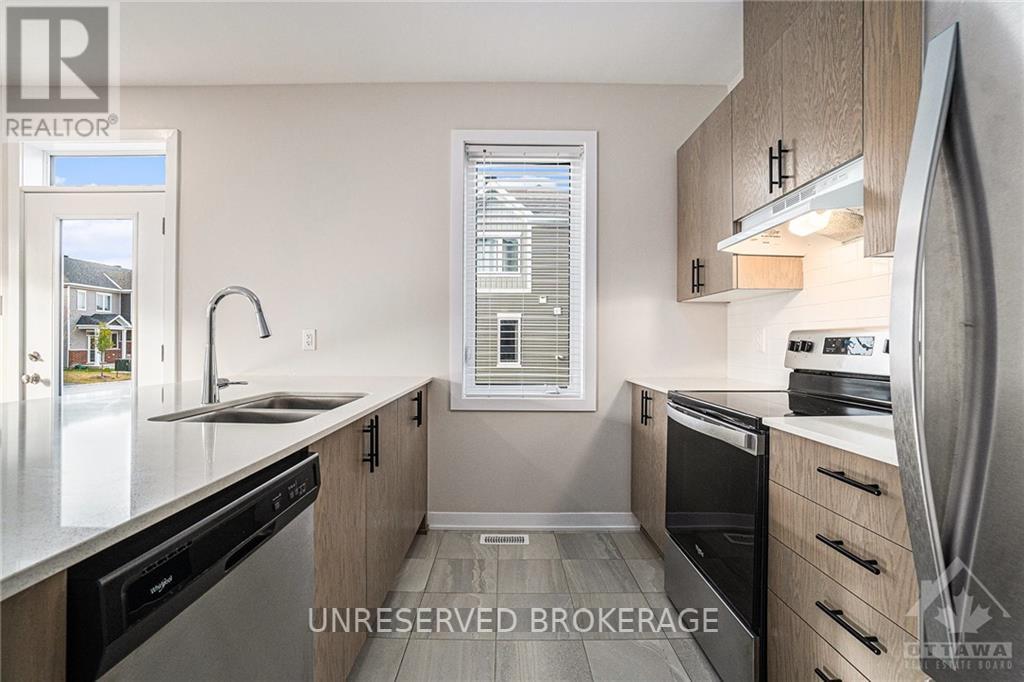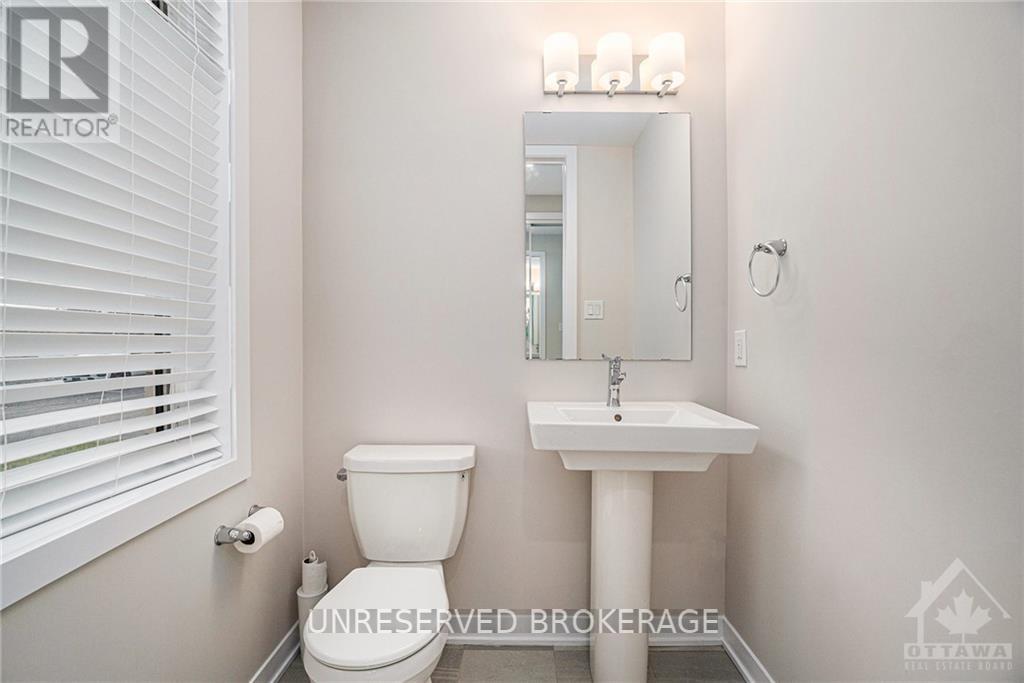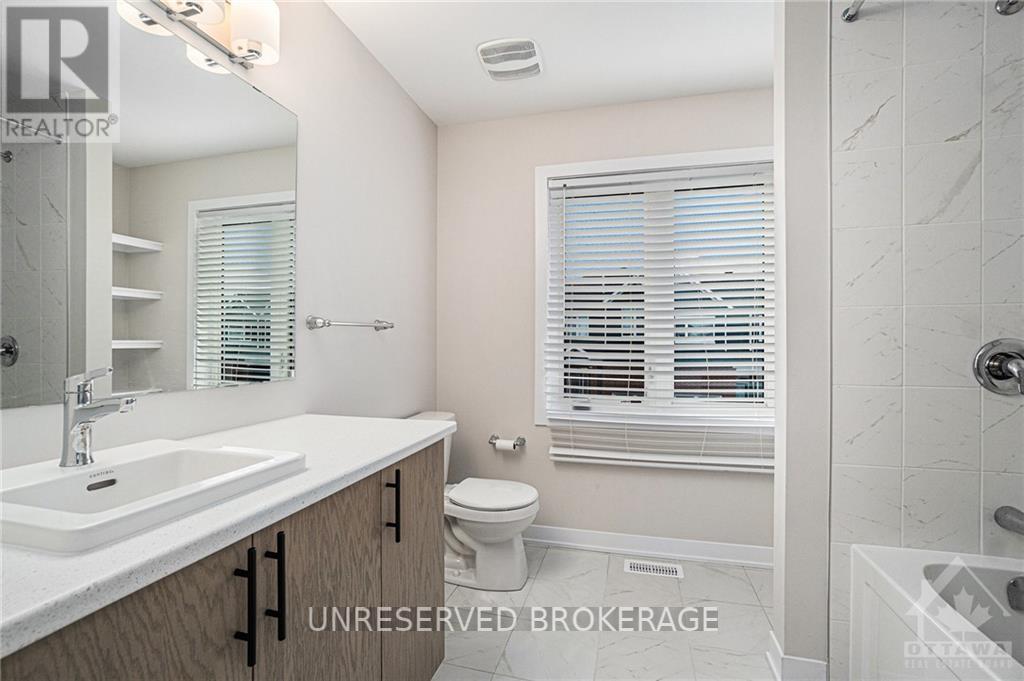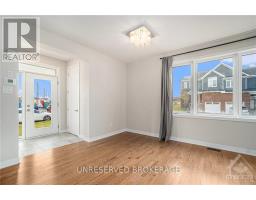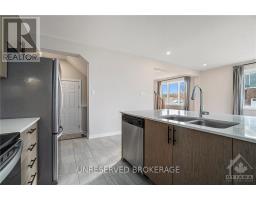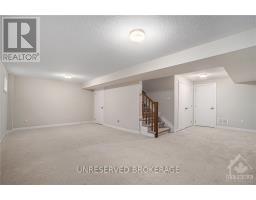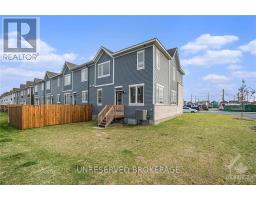3 Bedroom
3 Bathroom
Central Air Conditioning
Forced Air
$665,000
Flooring: Tile, Flooring: Hardwood, Experience comfort and convenience in this stylish, 2023-built Caivan end-unit townhome in family-friendly Half Moon Bay. This 3-bed, 2.5-bath home boasts a bright, open-concept main floor with an abundance of windows. The spacious living area flows into an eat-in kitchen featuring sleek quartz countertops, stainless steel appliances, and ample cabinetry. Upstairs, the primary suite offers a walk-in closet and 4-pc ensuite, along with two additional bedrooms and a modern 4-pc bathroom. The finished basement is perfect for movie or game nights. Enjoy proximity to Elevation Park, Costco, St. Benedict School, Hwy 416, and Minto Rec Complex., Flooring: Carpet Wall To Wall (id:43934)
Property Details
|
MLS® Number
|
X9524246 |
|
Property Type
|
Single Family |
|
Neigbourhood
|
Half Moon Bay |
|
Community Name
|
7711 - Barrhaven - Half Moon Bay |
|
Amenities Near By
|
Public Transit, Park |
|
Parking Space Total
|
2 |
Building
|
Bathroom Total
|
3 |
|
Bedrooms Above Ground
|
3 |
|
Bedrooms Total
|
3 |
|
Appliances
|
Dishwasher, Dryer, Refrigerator, Stove, Washer |
|
Basement Development
|
Finished |
|
Basement Type
|
Full (finished) |
|
Construction Style Attachment
|
Attached |
|
Cooling Type
|
Central Air Conditioning |
|
Exterior Finish
|
Brick |
|
Foundation Type
|
Concrete |
|
Half Bath Total
|
1 |
|
Heating Fuel
|
Natural Gas |
|
Heating Type
|
Forced Air |
|
Stories Total
|
2 |
|
Type
|
Row / Townhouse |
|
Utility Water
|
Municipal Water |
Parking
Land
|
Acreage
|
No |
|
Land Amenities
|
Public Transit, Park |
|
Sewer
|
Sanitary Sewer |
|
Size Depth
|
70 Ft ,2 In |
|
Size Frontage
|
43 Ft ,7 In |
|
Size Irregular
|
43.62 X 70.19 Ft ; 1 |
|
Size Total Text
|
43.62 X 70.19 Ft ; 1 |
|
Zoning Description
|
Residential |
Rooms
| Level |
Type |
Length |
Width |
Dimensions |
|
Second Level |
Primary Bedroom |
4.74 m |
3.88 m |
4.74 m x 3.88 m |
|
Second Level |
Bedroom |
3.07 m |
3.17 m |
3.07 m x 3.17 m |
|
Second Level |
Bedroom |
4.03 m |
3.14 m |
4.03 m x 3.14 m |
|
Main Level |
Living Room |
4.03 m |
4.31 m |
4.03 m x 4.31 m |
|
Main Level |
Dining Room |
4.49 m |
3.88 m |
4.49 m x 3.88 m |
|
Main Level |
Kitchen |
2.71 m |
3.88 m |
2.71 m x 3.88 m |
https://www.realtor.ca/real-estate/27583837/4156-obsidian-street-ottawa-7711-barrhaven-half-moon-bay












