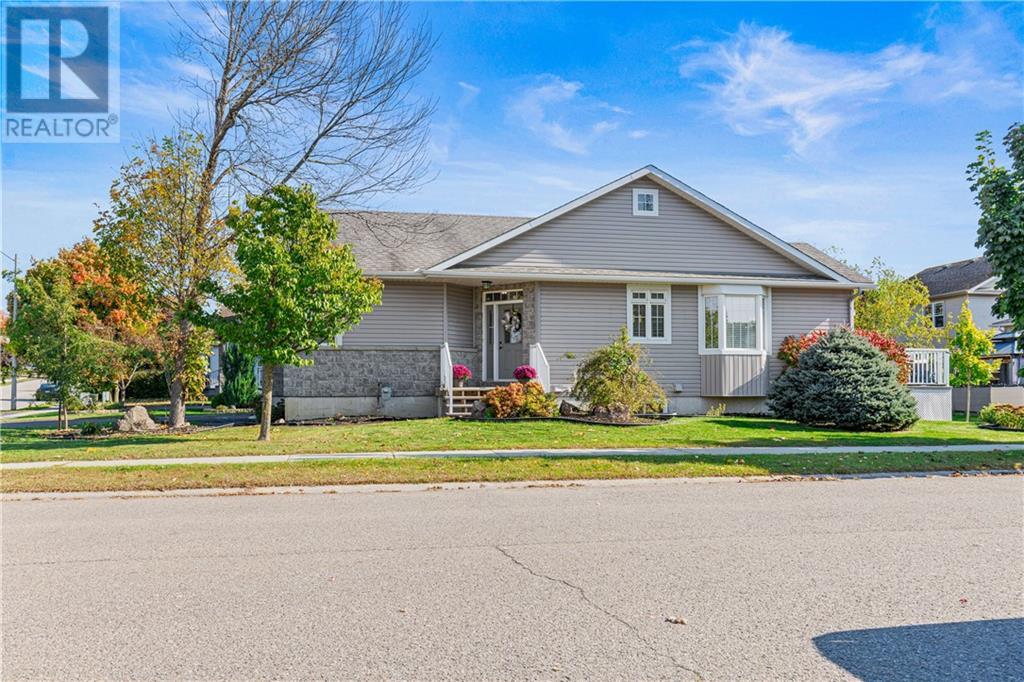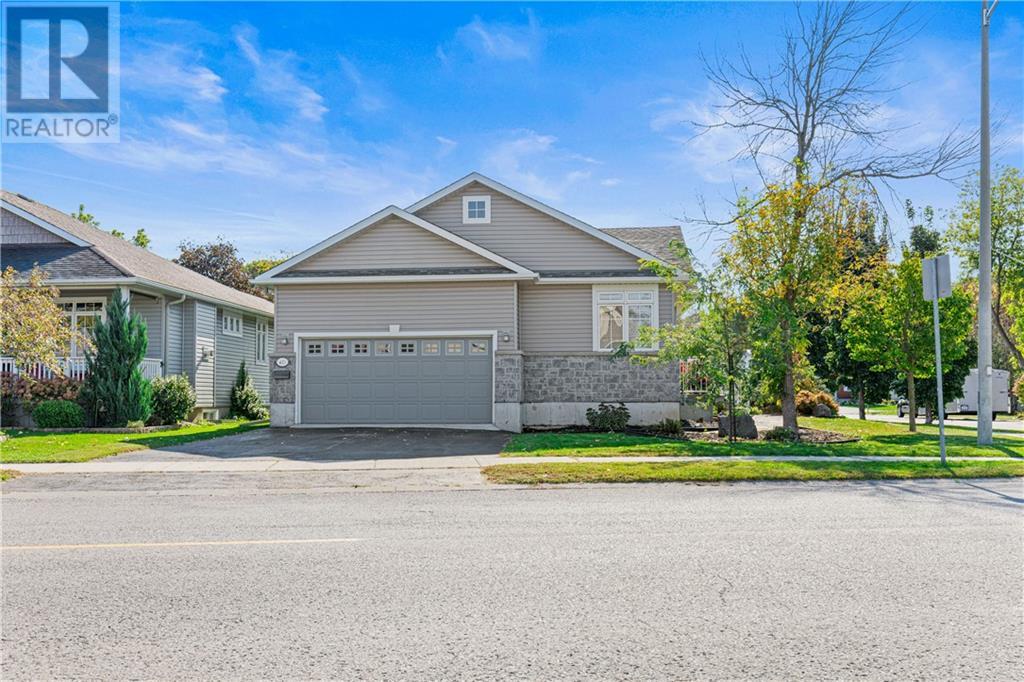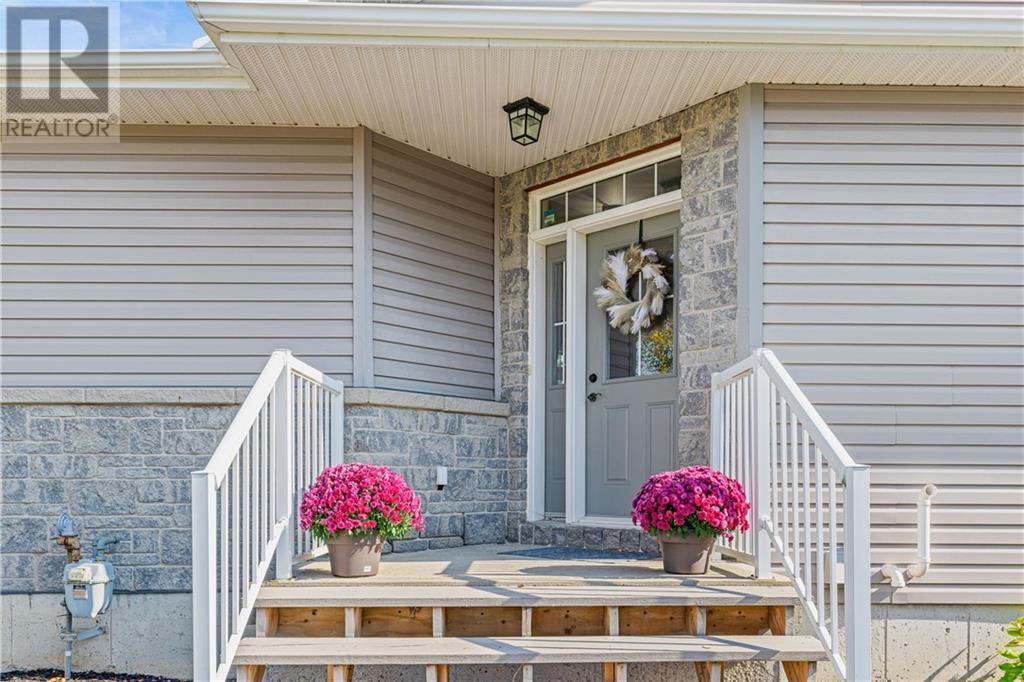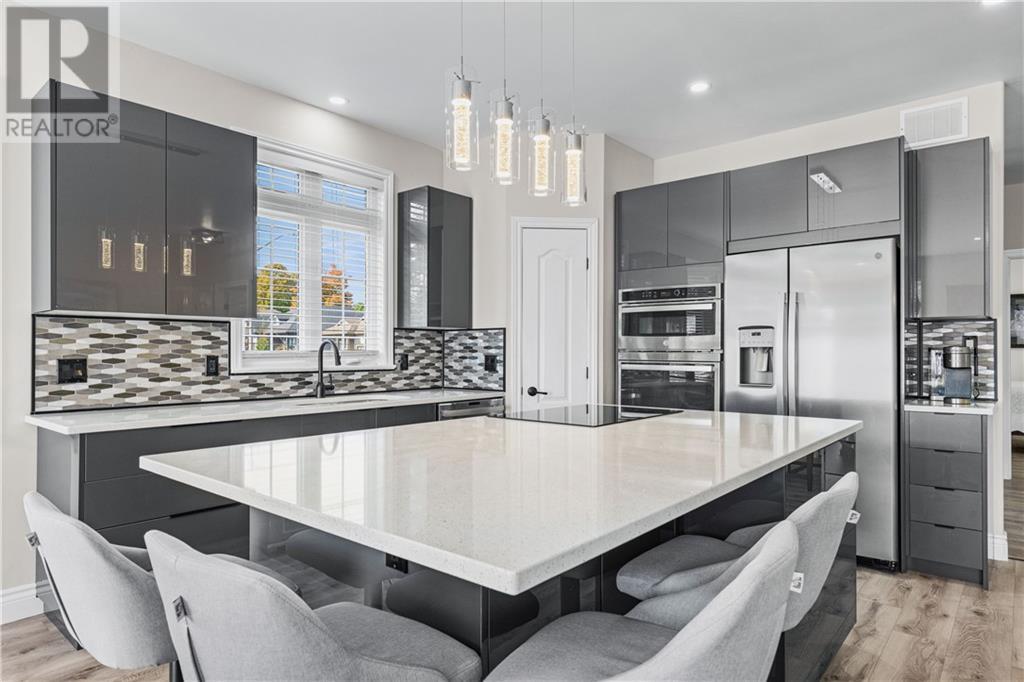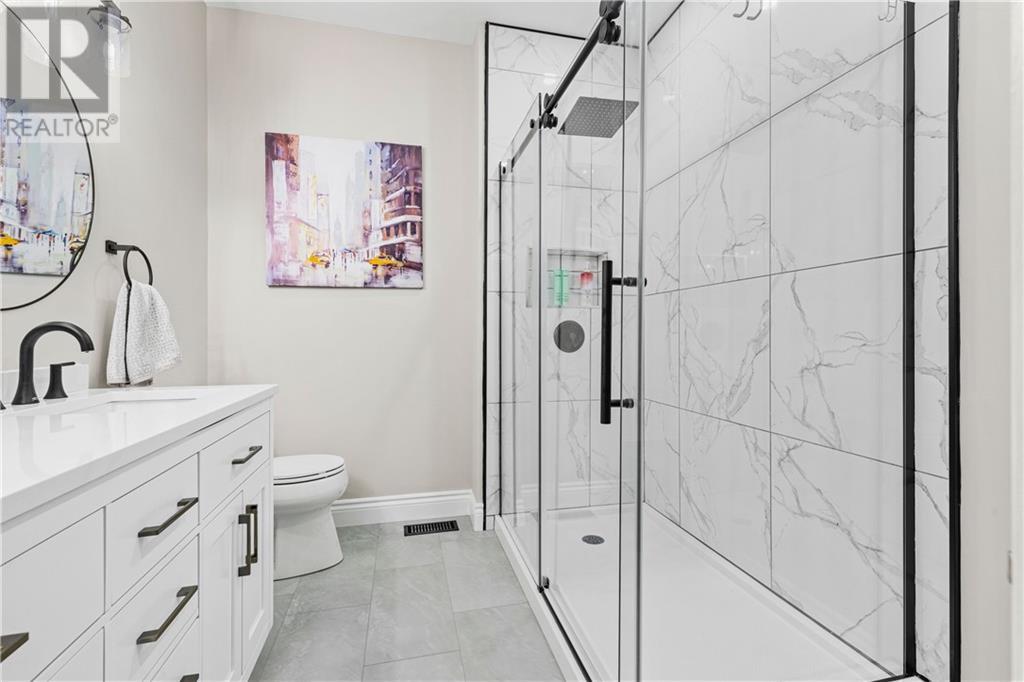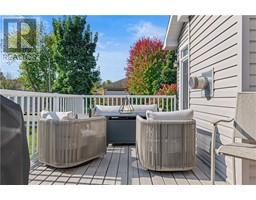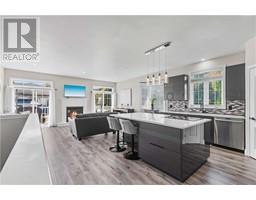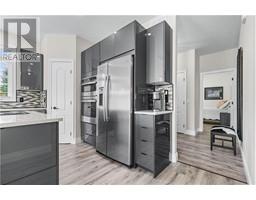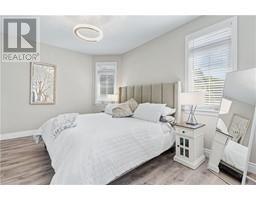2 Bedroom
2 Bathroom
Bungalow
Fireplace
Central Air Conditioning, Air Exchanger
Forced Air
$579,900
Stunning, spectacular, stylish, contemporary…this amazing bungalow in popular Brockwoods Subdivision has it all! This 2007 Nostalgic Homes build features a low maintenance exterior, concrete foundation, stone/vinyl siding, transom style windows, attached garage, double paved drive, rear deck, 2 patio doors. Completely rejuvenated 1200SF of main floor living space plus huge potential for expansion/in-law suite with full unfinished lower level with high ceilings, insulation/vapour barrier, egress windows and bathroom rough ins! Welcoming entry foyer, visually appealing open concept main area with dream kitchen, massive island, quartz countertops, all new s/s appliances (23); cozy gas fireplace in living/dining area; primary suite with walk in closet and designer 3PC ensuite; 2nd bedroom and 4PC bath; convenient M/F laundry, direct garage access. Economical gas heat, A/C (23), hot water tank (24), custom blinds, garage door opener. (id:43934)
Property Details
|
MLS® Number
|
1416050 |
|
Property Type
|
Single Family |
|
Neigbourhood
|
Brockwoods-West End Brockville |
|
AmenitiesNearBy
|
Public Transit, Recreation Nearby, Shopping |
|
Easement
|
Sub Division Covenants |
|
Features
|
Corner Site, Automatic Garage Door Opener |
|
ParkingSpaceTotal
|
3 |
|
Structure
|
Deck |
Building
|
BathroomTotal
|
2 |
|
BedroomsAboveGround
|
2 |
|
BedroomsTotal
|
2 |
|
Appliances
|
Refrigerator, Dishwasher, Dryer, Stove, Washer, Blinds |
|
ArchitecturalStyle
|
Bungalow |
|
BasementDevelopment
|
Unfinished |
|
BasementType
|
Full (unfinished) |
|
ConstructedDate
|
2007 |
|
ConstructionStyleAttachment
|
Detached |
|
CoolingType
|
Central Air Conditioning, Air Exchanger |
|
ExteriorFinish
|
Brick, Siding |
|
FireplacePresent
|
Yes |
|
FireplaceTotal
|
1 |
|
FlooringType
|
Laminate, Vinyl |
|
FoundationType
|
Poured Concrete |
|
HeatingFuel
|
Natural Gas |
|
HeatingType
|
Forced Air |
|
StoriesTotal
|
1 |
|
Type
|
House |
|
UtilityWater
|
Municipal Water |
Parking
Land
|
Acreage
|
No |
|
LandAmenities
|
Public Transit, Recreation Nearby, Shopping |
|
Sewer
|
Municipal Sewage System |
|
SizeDepth
|
100 Ft ,2 In |
|
SizeFrontage
|
52 Ft |
|
SizeIrregular
|
52.03 Ft X 100.13 Ft |
|
SizeTotalText
|
52.03 Ft X 100.13 Ft |
|
ZoningDescription
|
Residential |
Rooms
| Level |
Type |
Length |
Width |
Dimensions |
|
Basement |
Other |
|
|
49’2” x 32’4” |
|
Basement |
Utility Room |
|
|
15’0" x 11’3” |
|
Main Level |
Foyer |
|
|
13’9” x 9’1” |
|
Main Level |
Kitchen |
|
|
14’11” x 12’10” |
|
Main Level |
Living Room |
|
|
13’9” x 12’9” |
|
Main Level |
Dining Room |
|
|
13’9” x 7’0” |
|
Main Level |
Primary Bedroom |
|
|
16’8” x 14’3” |
|
Main Level |
Other |
|
|
11’9” x 4’7” |
|
Main Level |
3pc Ensuite Bath |
|
|
10’6” x 7’9” |
|
Main Level |
Bedroom |
|
|
12’5” x 11’11” |
|
Main Level |
4pc Bathroom |
|
|
8’10” x 4’11” |
|
Main Level |
Laundry Room |
|
|
6’3” x 5’4” |
|
Other |
Other |
|
|
20’2” x 18’11” |
https://www.realtor.ca/real-estate/27537832/415-brock-street-brockville-brockwoods-west-end-brockville



