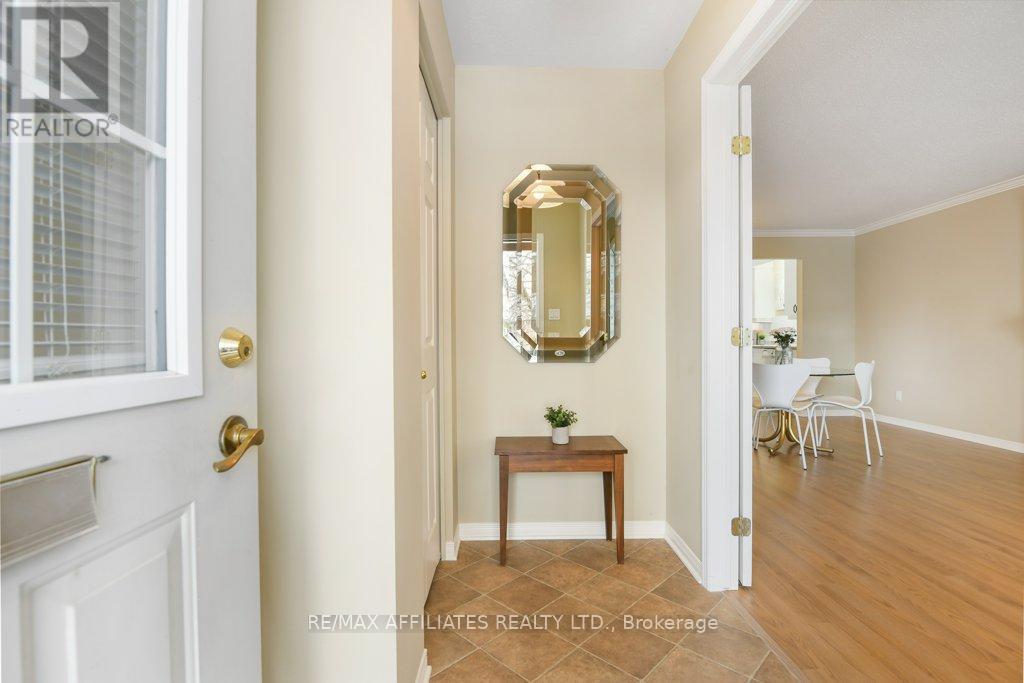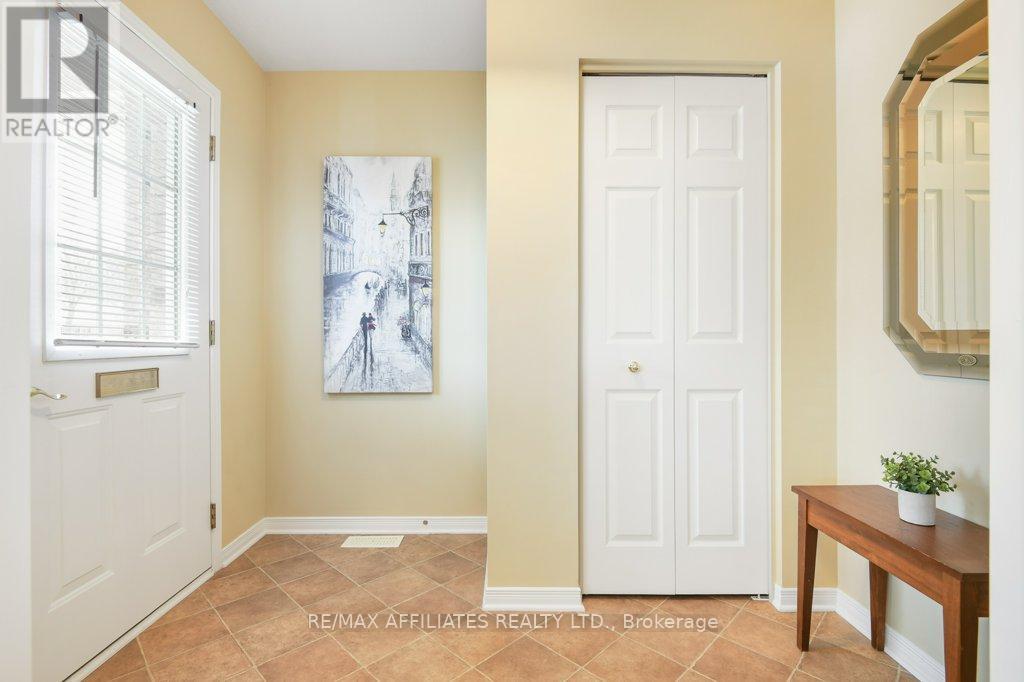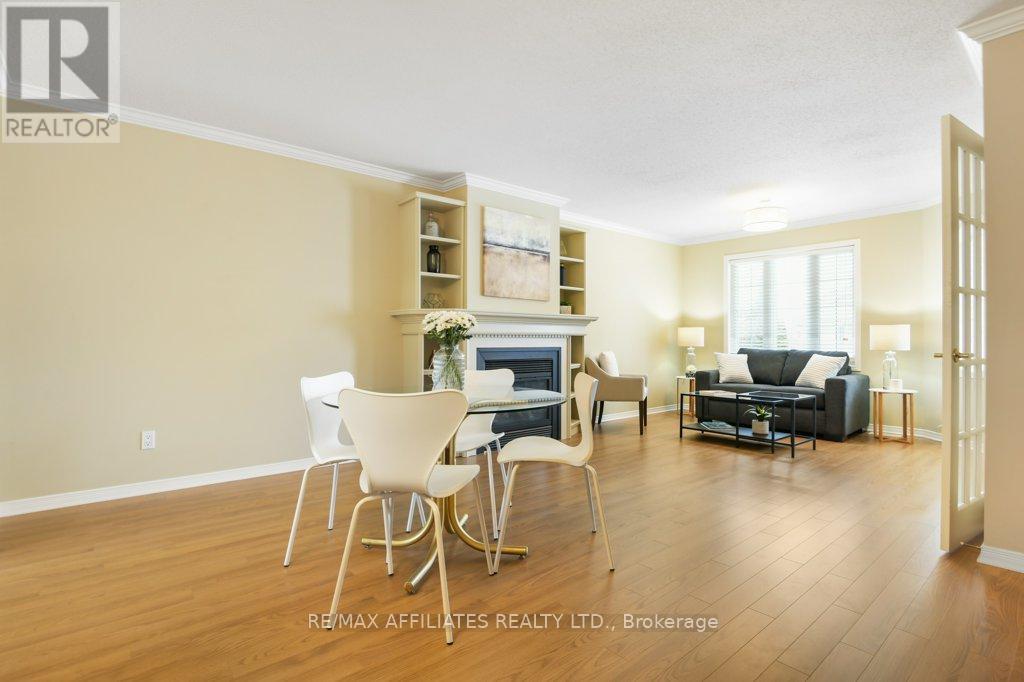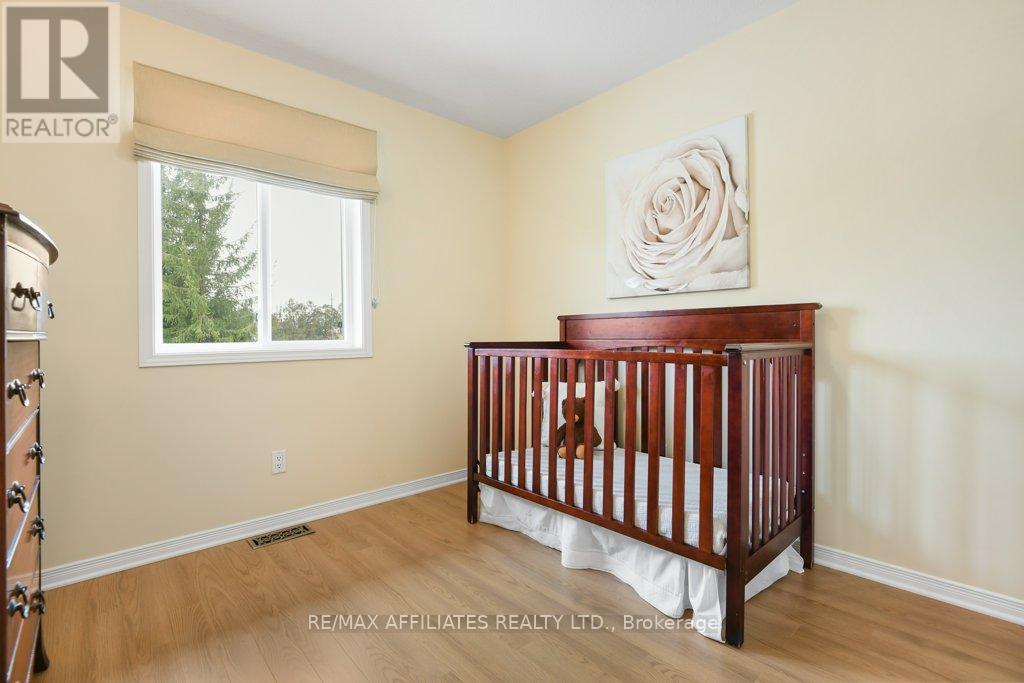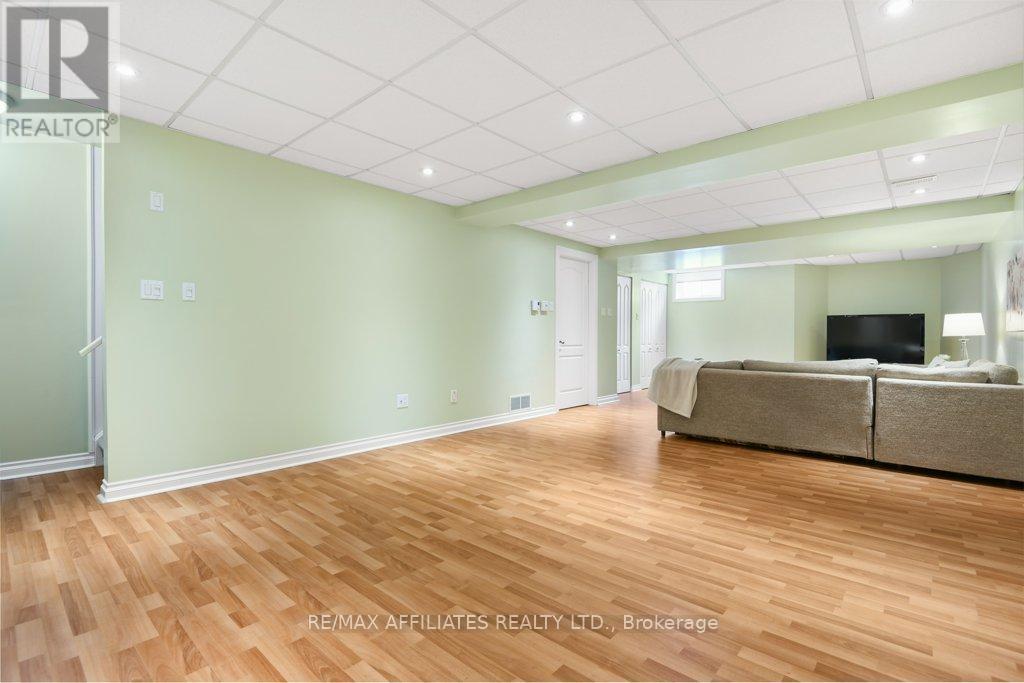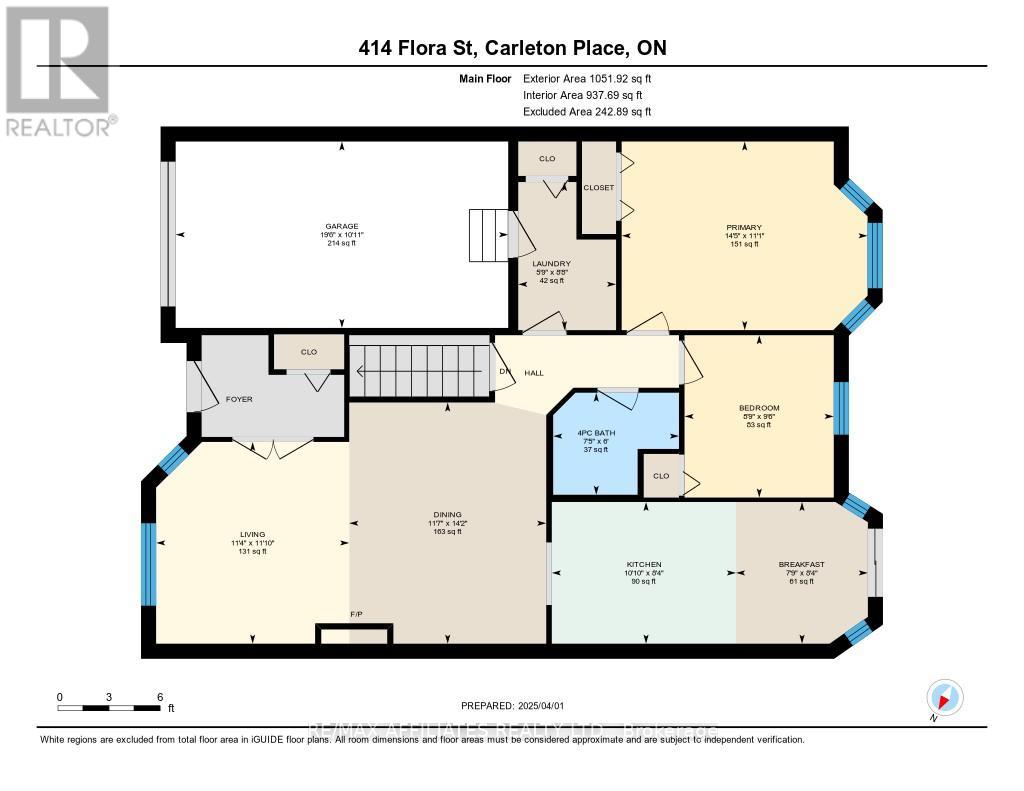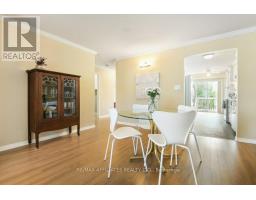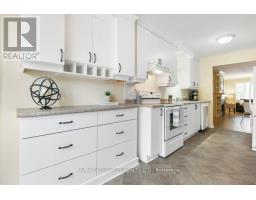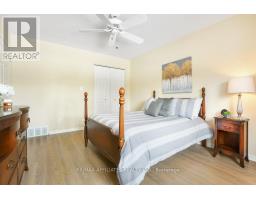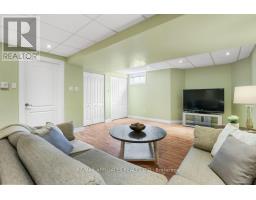2 Bedroom
2 Bathroom
700 - 1,100 ft2
Bungalow
Fireplace
Central Air Conditioning
Forced Air
$550,000
This move-in ready 2-bedroom, 2-bathroom bungalow townhome in the heart of Carleton Place offers a prime location and functional layout . The open-concept living and dining area is warm and inviting, with a gas fireplace serving as the central focal point. The galley-style kitchen includes a bright eat-in area and patio doors leading to the backyard, creating an ideal space for both everyday meals and entertaining. A main-floor laundry area, conveniently located in the mudroom, offers direct access to the single-car garage, while the paved driveway provides additional parking for two vehicles. The lower level expands the living space with a large family room, ample storage, and an additional 3-piece bathroom. Situated within walking distance of schools, parks, and downtown Carleton Place, this home provides easy access to local shops, restaurants, and community amenities. With a great location and a well-designed layout, this townhome is move-in ready schedule your private viewing today. (id:43934)
Property Details
|
MLS® Number
|
X12054540 |
|
Property Type
|
Single Family |
|
Community Name
|
909 - Carleton Place |
|
Equipment Type
|
Water Heater |
|
Parking Space Total
|
3 |
|
Rental Equipment Type
|
Water Heater |
Building
|
Bathroom Total
|
2 |
|
Bedrooms Above Ground
|
2 |
|
Bedrooms Total
|
2 |
|
Amenities
|
Fireplace(s) |
|
Appliances
|
Garage Door Opener Remote(s), Central Vacuum, Blinds, Dishwasher, Garage Door Opener, Hood Fan, Microwave, Stove, Refrigerator |
|
Architectural Style
|
Bungalow |
|
Basement Development
|
Finished |
|
Basement Type
|
Full (finished) |
|
Construction Style Attachment
|
Attached |
|
Cooling Type
|
Central Air Conditioning |
|
Exterior Finish
|
Vinyl Siding, Brick |
|
Fireplace Present
|
Yes |
|
Fireplace Total
|
1 |
|
Foundation Type
|
Poured Concrete |
|
Heating Fuel
|
Natural Gas |
|
Heating Type
|
Forced Air |
|
Stories Total
|
1 |
|
Size Interior
|
700 - 1,100 Ft2 |
|
Type
|
Row / Townhouse |
|
Utility Water
|
Municipal Water |
Parking
|
Attached Garage
|
|
|
Garage
|
|
|
Inside Entry
|
|
Land
|
Acreage
|
No |
|
Sewer
|
Sanitary Sewer |
|
Size Depth
|
209 Ft ,10 In |
|
Size Frontage
|
30 Ft ,4 In |
|
Size Irregular
|
30.4 X 209.9 Ft |
|
Size Total Text
|
30.4 X 209.9 Ft |
Rooms
| Level |
Type |
Length |
Width |
Dimensions |
|
Basement |
Family Room |
9.6774 m |
4.1402 m |
9.6774 m x 4.1402 m |
|
Basement |
Bathroom |
2.032 m |
2.6416 m |
2.032 m x 2.6416 m |
|
Main Level |
Foyer |
1.8034 m |
2.5146 m |
1.8034 m x 2.5146 m |
|
Main Level |
Living Room |
3.5814 m |
3.429 m |
3.5814 m x 3.429 m |
|
Main Level |
Dining Room |
3.5052 m |
4.2926 m |
3.5052 m x 4.2926 m |
|
Main Level |
Kitchen |
5.6642 m |
2.4892 m |
5.6642 m x 2.4892 m |
|
Main Level |
Laundry Room |
2.6416 m |
1.7272 m |
2.6416 m x 1.7272 m |
|
Main Level |
Bathroom |
1.8034 m |
2.2098 m |
1.8034 m x 2.2098 m |
|
Main Level |
Primary Bedroom |
4.3942 m |
3.3528 m |
4.3942 m x 3.3528 m |
|
Main Level |
Bedroom |
2.8956 m |
2.6416 m |
2.8956 m x 2.6416 m |
Utilities
https://www.realtor.ca/real-estate/28103087/414-flora-street-carleton-place-909-carleton-place



