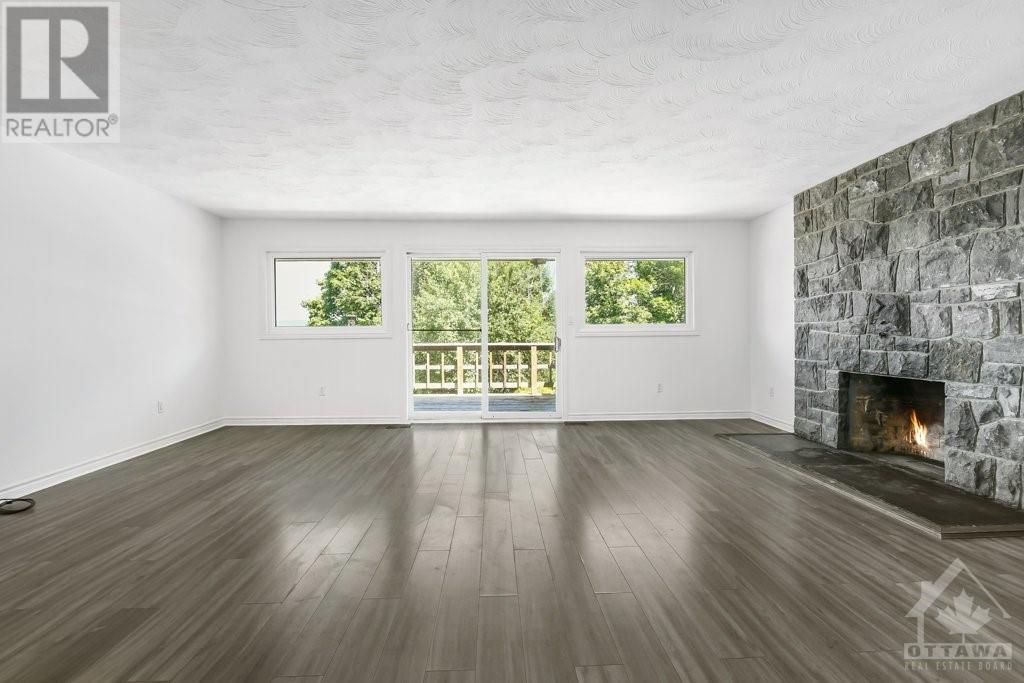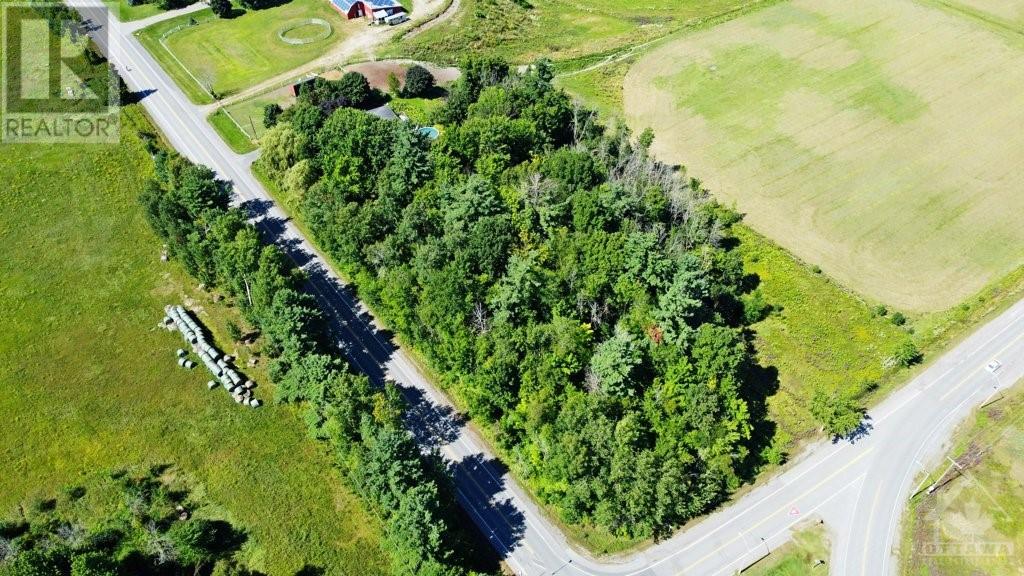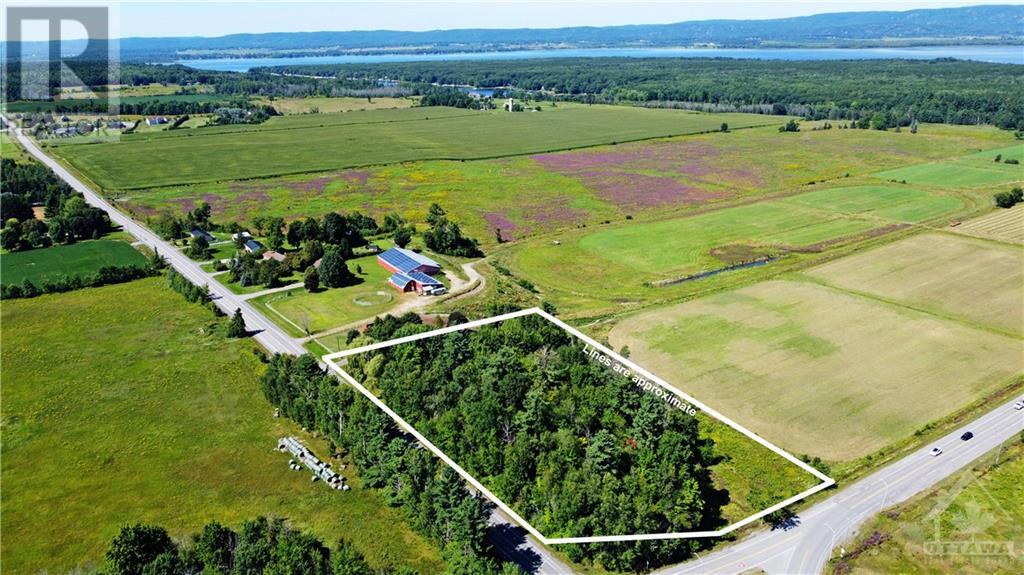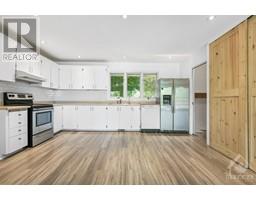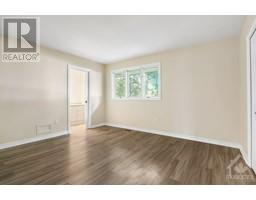4120 Dunrobin Road Woodlawn, Ontario K0A 3M0
$595,000
Enjoy spectacular panoramic views of the Gatineau Hills and the surrounding peaceful countryside from this custom built 3 bedroom, 4 bathroom home that features an in-law suite in the sun-filled walkout basement. 2 wood burning fireplaces. Open concept kitchen and living room with picture window offering views. Large primary bedroom with ensuite bath. Finished basement with in-law suite. The 3 acres parklike setting features mature majestic trees for shade and privacy. Large 2 car garage. Raised deck and an above ground pool. Immediate occupancy available. 24hrs irrevocable on all offers as per form 244. (id:43934)
Property Details
| MLS® Number | 1405060 |
| Property Type | Single Family |
| Neigbourhood | Constance Bay |
| Features | Acreage, Treed, Automatic Garage Door Opener |
| ParkingSpaceTotal | 10 |
| PoolType | Above Ground Pool |
| Structure | Deck, Patio(s) |
Building
| BathroomTotal | 4 |
| BedroomsAboveGround | 3 |
| BedroomsTotal | 3 |
| Appliances | Refrigerator, Dishwasher, Dryer, Hood Fan, Stove, Washer |
| ArchitecturalStyle | Bungalow |
| BasementDevelopment | Finished |
| BasementType | Full (finished) |
| ConstructedDate | 1972 |
| ConstructionStyleAttachment | Detached |
| CoolingType | Central Air Conditioning |
| ExteriorFinish | Stone, Brick |
| FireplacePresent | Yes |
| FireplaceTotal | 2 |
| FlooringType | Hardwood, Laminate |
| FoundationType | Block |
| HalfBathTotal | 2 |
| HeatingFuel | Propane |
| HeatingType | Forced Air |
| StoriesTotal | 1 |
| Type | House |
| UtilityWater | Drilled Well |
Parking
| Attached Garage |
Land
| Acreage | Yes |
| Sewer | Septic System |
| SizeDepth | 289 Ft ,9 In |
| SizeFrontage | 297 Ft ,2 In |
| SizeIrregular | 297.2 Ft X 289.75 Ft (irregular Lot) |
| SizeTotalText | 297.2 Ft X 289.75 Ft (irregular Lot) |
| ZoningDescription | Ru |
Rooms
| Level | Type | Length | Width | Dimensions |
|---|---|---|---|---|
| Basement | Family Room | 15'4" x 26'6" | ||
| Basement | Kitchen | 11'9" x 13'9" | ||
| Basement | Den | 11'6" x 11'11" | ||
| Basement | 2pc Bathroom | 8'5" x 4'5" | ||
| Basement | 2pc Bathroom | 5'0" x 5'0" | ||
| Basement | Mud Room | 15'5" x 7'10" | ||
| Basement | Storage | 16'8" x 28'1" | ||
| Main Level | Living Room | 15'7" x 23'3" | ||
| Main Level | Kitchen | 11'6" x 15'4" | ||
| Main Level | 4pc Bathroom | 9'4" x 5'0" | ||
| Main Level | Primary Bedroom | 11'7" x 13'6" | ||
| Main Level | 3pc Ensuite Bath | 8'8" x 5'0" | ||
| Main Level | Bedroom | 12'2" x 11'3" | ||
| Main Level | Bedroom | 12'2" x 9'7" |
https://www.realtor.ca/real-estate/27269772/4120-dunrobin-road-woodlawn-constance-bay
Interested?
Contact us for more information








