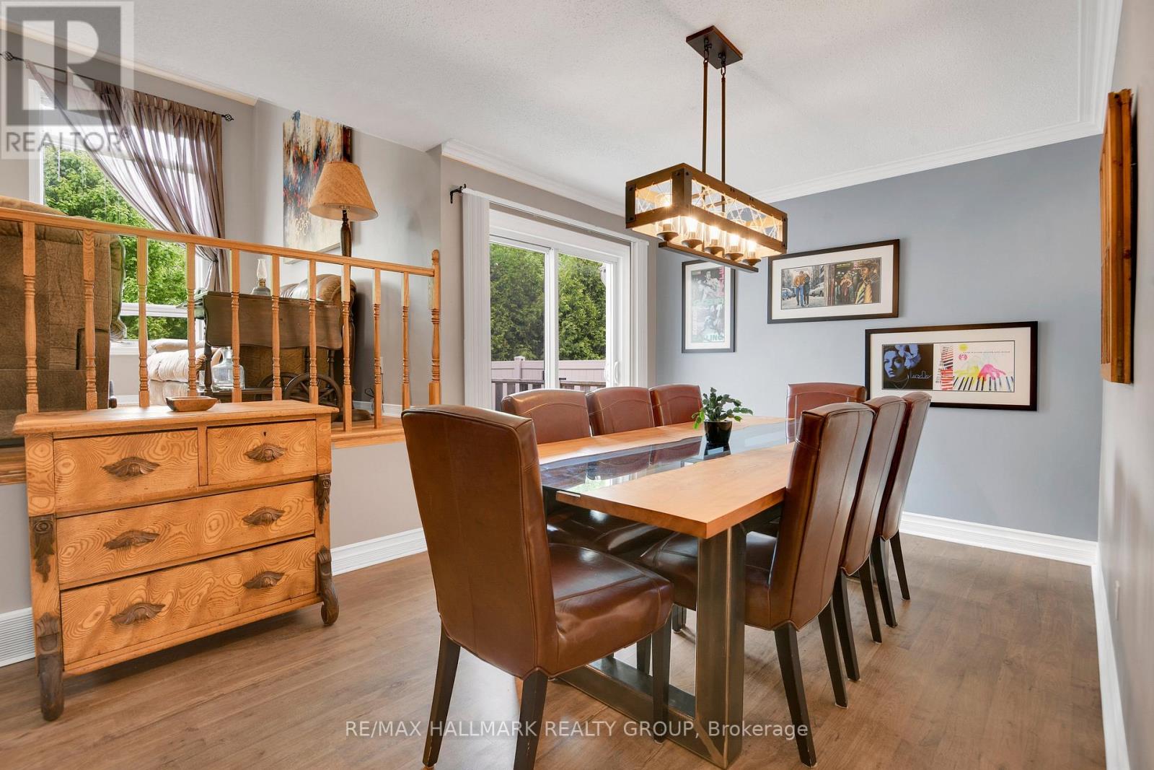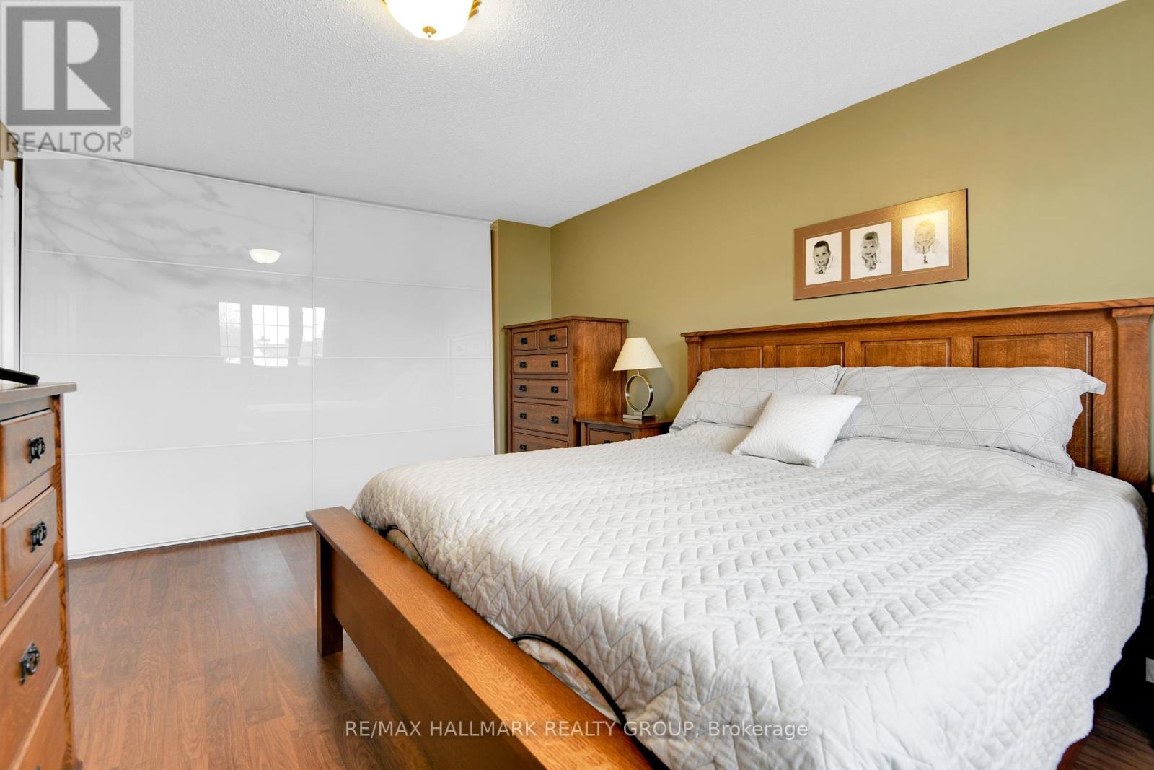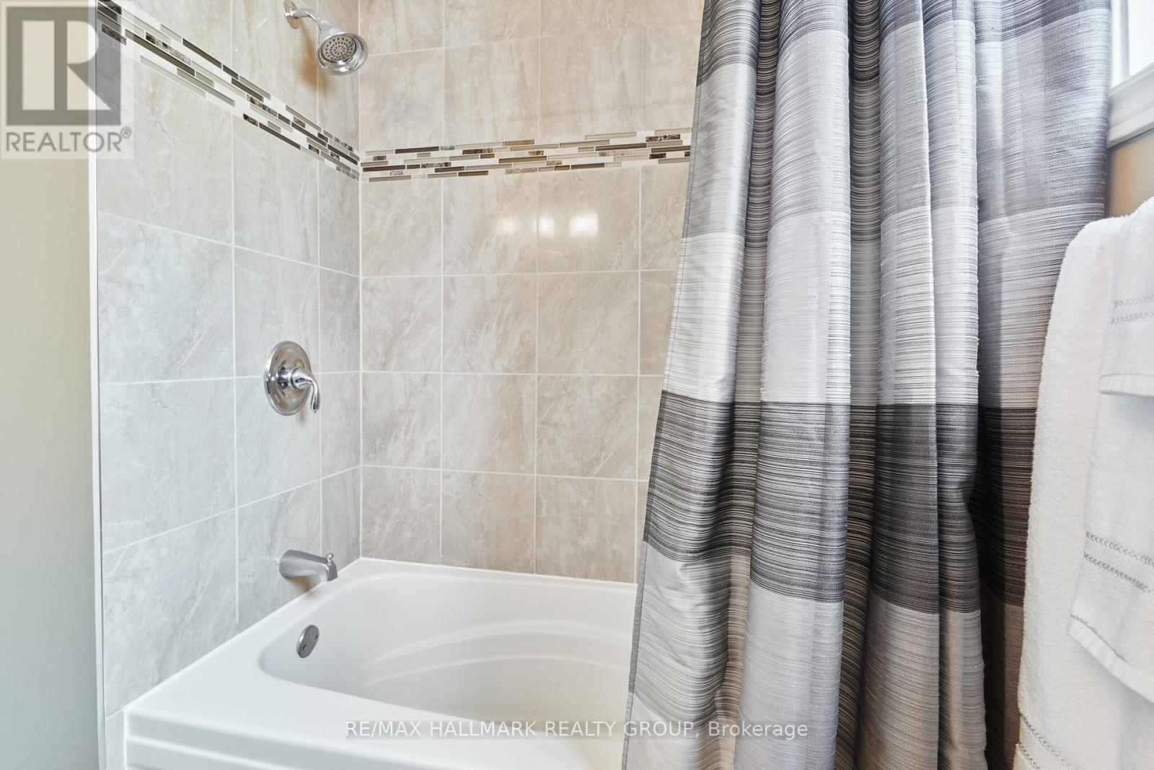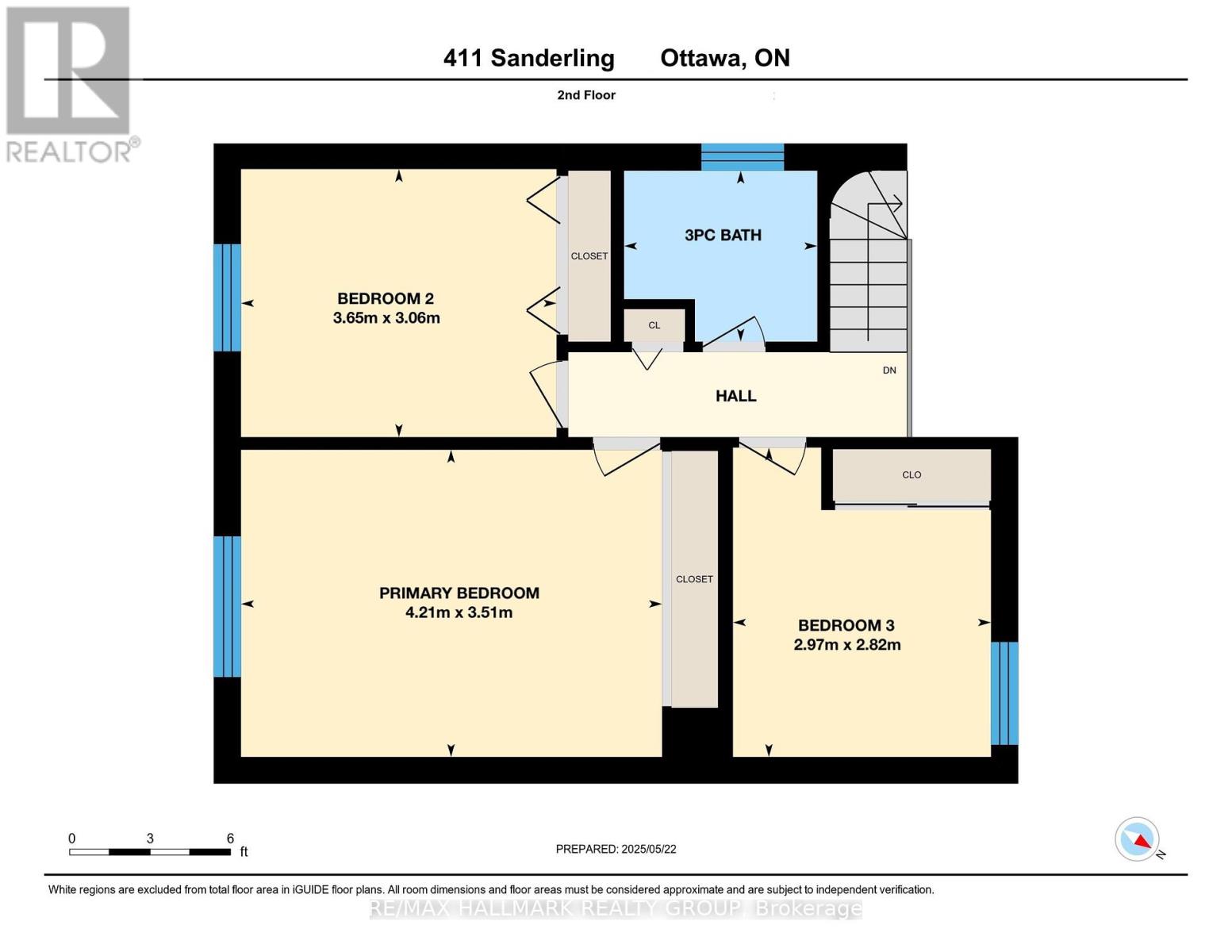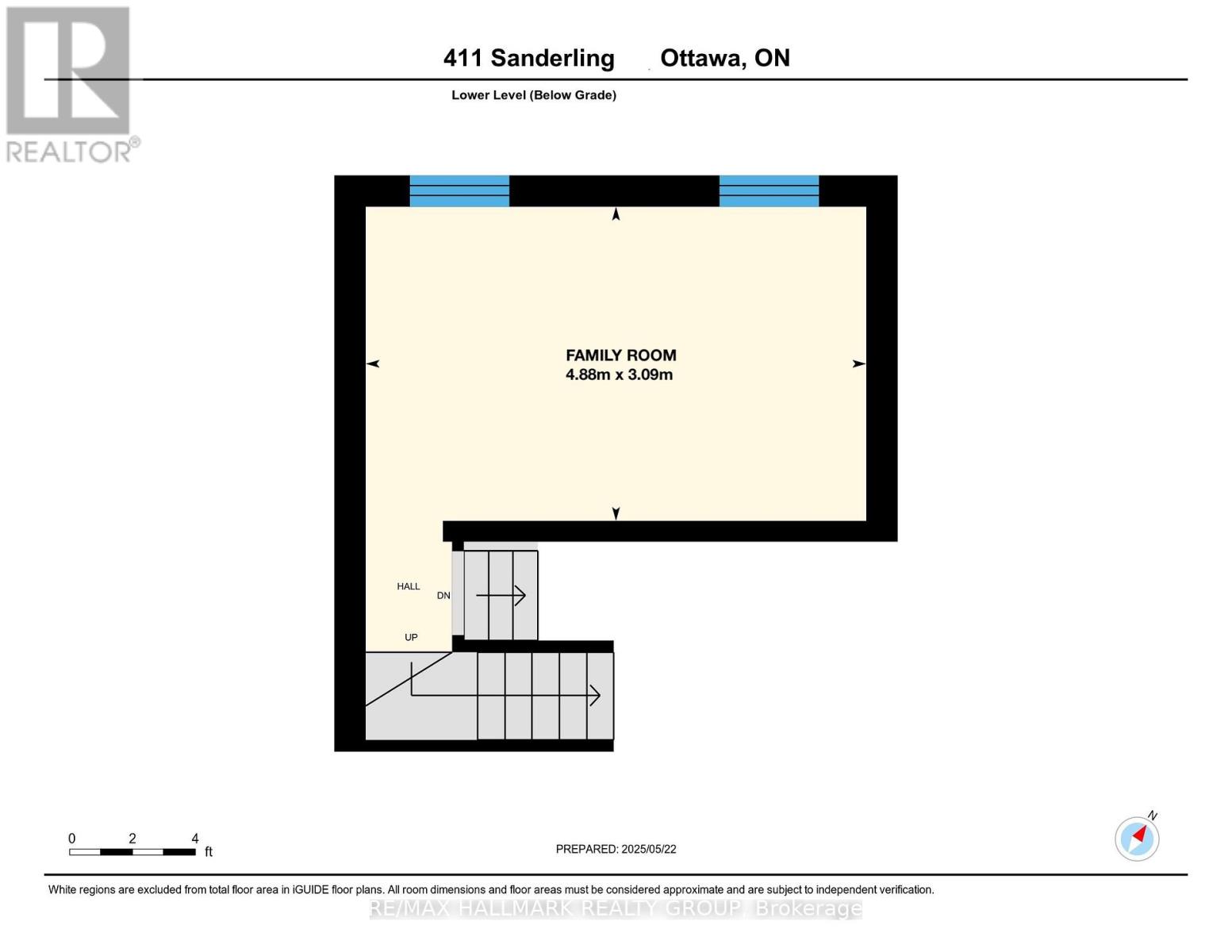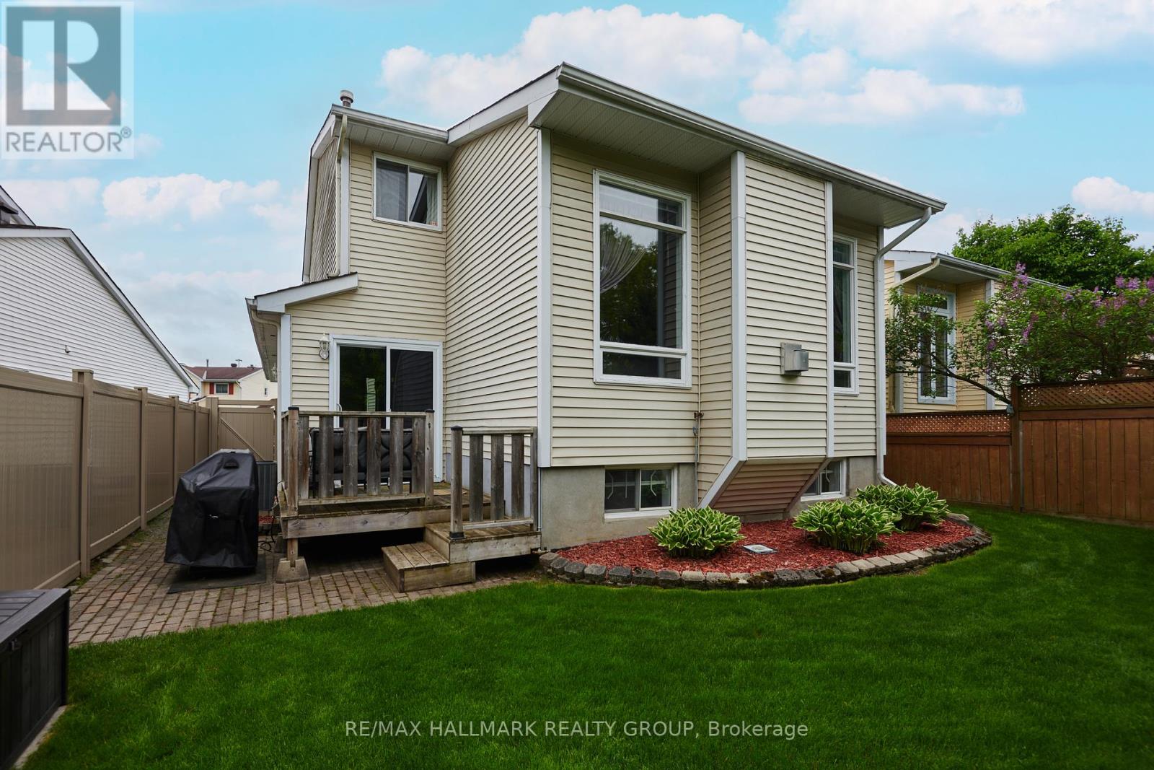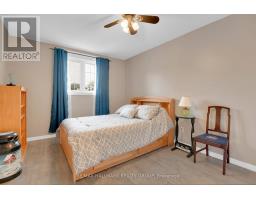3 Bedroom
3 Bathroom
1,500 - 2,000 ft2
Fireplace
Central Air Conditioning
Forced Air
$674,900
Inviting, detached family home in convenient location with NO rear neighbours and just steps to pathways along the Ottawa River! FEATURES | vaulted ceiling, contemporary lighting & primary closet door, gourmet kitchen with quartz counter tops (2023) , raised living room, fully fenced private yard (PVC fence on 2 sides), inside access to single car garage, attic cellulose R60 (2021). LAYOUT | upon entry: large double door closet, French door for privacy from principal living area, cozy breakfast room with bay window (currently used as a front sitting room) opens to kitchen boasting generous work & storage space, pot lighting, ss appliances, double oven, quartz counter tops, & bonus garage door in pantry wall for microwave. Dining room comfortably seats 8 and has patio doors leading to back deck. A powder room and mudroom with side door to yard, access door to garage, laundry and closet completes the main floor. 4 steps up to the raised living room which enjoys its own upper level, with 2 large windows overlooking the backyard, gas fireplace and vaulted ceiling. Second floor consists of the spacious primary bedroom with wall-to-wall closet, 2 additional well-sized bedrooms, linen closet and full bathroom. Midway downstairs is the bright lower level family room with 2 windows above ground & pot lighting. The finished basement offers a games/recreation room (currently used as a guest room), full bathroom and access to the storage and utility rooms. LOCATION | Walk to Big Bird Park (with playground, splash pad, off-leash fenced dog park and green space with walking trails connecting to Marsha Park) and to NCC paved bicycle/jogging/x-country skiing paths along the Ottawa River. Close to schools, public transit, Shenkman Art Centre, doctors, dentists, groceries, Petrie Island etc.Situated in-between Place D'Orleans Shopping Mall and Trim Road's upcoming LRT stations. Quick access to Hwy. 174. (id:43934)
Property Details
|
MLS® Number
|
X12170387 |
|
Property Type
|
Single Family |
|
Community Name
|
1101 - Chatelaine Village |
|
Features
|
Carpet Free |
|
Parking Space Total
|
4 |
|
Structure
|
Deck, Shed |
Building
|
Bathroom Total
|
3 |
|
Bedrooms Above Ground
|
3 |
|
Bedrooms Total
|
3 |
|
Amenities
|
Fireplace(s) |
|
Appliances
|
Garage Door Opener Remote(s) |
|
Basement Development
|
Finished |
|
Basement Type
|
Full (finished) |
|
Construction Status
|
Insulation Upgraded |
|
Construction Style Attachment
|
Detached |
|
Cooling Type
|
Central Air Conditioning |
|
Exterior Finish
|
Aluminum Siding, Brick Facing |
|
Fireplace Present
|
Yes |
|
Fireplace Total
|
1 |
|
Flooring Type
|
Laminate, Tile |
|
Foundation Type
|
Concrete |
|
Half Bath Total
|
1 |
|
Heating Fuel
|
Natural Gas |
|
Heating Type
|
Forced Air |
|
Stories Total
|
2 |
|
Size Interior
|
1,500 - 2,000 Ft2 |
|
Type
|
House |
|
Utility Water
|
Municipal Water |
Parking
Land
|
Acreage
|
No |
|
Fence Type
|
Fully Fenced |
|
Sewer
|
Sanitary Sewer |
|
Size Depth
|
101 Ft ,10 In |
|
Size Frontage
|
35 Ft ,9 In |
|
Size Irregular
|
35.8 X 101.9 Ft |
|
Size Total Text
|
35.8 X 101.9 Ft |
Rooms
| Level |
Type |
Length |
Width |
Dimensions |
|
Second Level |
Primary Bedroom |
4.21 m |
3.51 m |
4.21 m x 3.51 m |
|
Second Level |
Bedroom 2 |
3.65 m |
3.06 m |
3.65 m x 3.06 m |
|
Second Level |
Bedroom 3 |
2.97 m |
2.82 m |
2.97 m x 2.82 m |
|
Second Level |
Bathroom |
2.21 m |
1.97 m |
2.21 m x 1.97 m |
|
Basement |
Bathroom |
2.11 m |
2.09 m |
2.11 m x 2.09 m |
|
Basement |
Recreational, Games Room |
4.58 m |
3.79 m |
4.58 m x 3.79 m |
|
Basement |
Workshop |
3.89 m |
2.66 m |
3.89 m x 2.66 m |
|
Basement |
Utility Room |
3.37 m |
2.11 m |
3.37 m x 2.11 m |
|
Lower Level |
Family Room |
4.88 m |
3.08 m |
4.88 m x 3.08 m |
|
Main Level |
Eating Area |
3.5 m |
2.41 m |
3.5 m x 2.41 m |
|
Main Level |
Kitchen |
3.11 m |
2.98 m |
3.11 m x 2.98 m |
|
Main Level |
Dining Room |
4.26 m |
2.93 m |
4.26 m x 2.93 m |
|
Main Level |
Bathroom |
1.93 m |
0.92 m |
1.93 m x 0.92 m |
|
Main Level |
Laundry Room |
2.96 m |
1.64 m |
2.96 m x 1.64 m |
|
Upper Level |
Living Room |
5.19 m |
3.36 m |
5.19 m x 3.36 m |
https://www.realtor.ca/real-estate/28360217/411-sanderling-crescent-ottawa-1101-chatelaine-village









