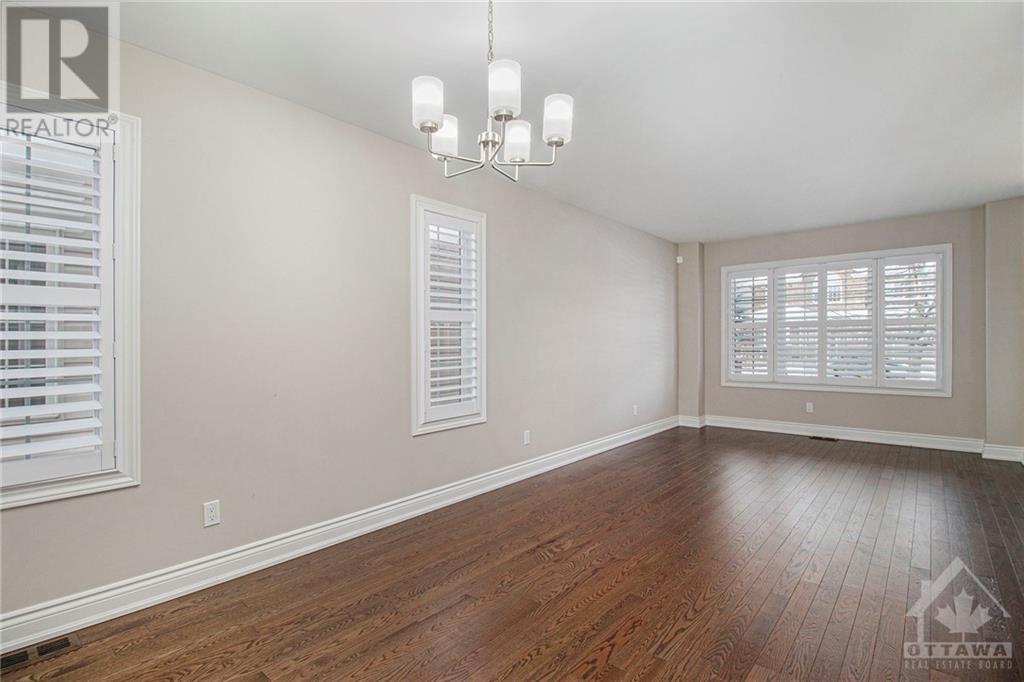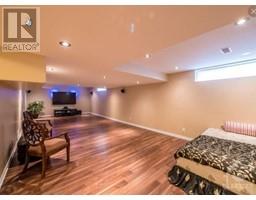5 Bedroom
4 Bathroom
Fireplace
Central Air Conditioning
Forced Air
$3,600 Monthly
Great location! Large luxurious executive home with 5 bedrooms, all on the second floor. Main floor boasts open concept Kitchen & Family room, den/office, living room and formal dining room. The second level features a spacious master bedroom with a 4-piece ensuite plus 4 more large bedrooms, laundry room and a full main bathroom. The lower-level has a media room, playroom and 3-piece bathroom. It has been TOTALLY upgraded in 2021, … floors, windows, kitchen, bathrooms… everything. 2 car garage, parking for 6 cars, and a fully fenced PVC private back yard. Long term lease available. Note that home is not exactly as per photos some were taken before renos. This home is minutes to the Ottawa Airport and nearby schools, transit, shopping, parks and walking trails. (id:43934)
Property Details
|
MLS® Number
|
1411803 |
|
Property Type
|
Single Family |
|
Neigbourhood
|
Deer Field |
|
AmenitiesNearBy
|
Airport, Public Transit, Shopping |
|
CommunityFeatures
|
Family Oriented |
|
Features
|
Automatic Garage Door Opener |
|
ParkingSpaceTotal
|
6 |
Building
|
BathroomTotal
|
4 |
|
BedroomsAboveGround
|
5 |
|
BedroomsTotal
|
5 |
|
Amenities
|
Laundry - In Suite |
|
Appliances
|
Refrigerator, Dishwasher, Dryer, Hood Fan, Washer, Blinds |
|
BasementDevelopment
|
Finished |
|
BasementType
|
Full (finished) |
|
ConstructedDate
|
2008 |
|
ConstructionStyleAttachment
|
Detached |
|
CoolingType
|
Central Air Conditioning |
|
ExteriorFinish
|
Brick, Siding |
|
FireplacePresent
|
Yes |
|
FireplaceTotal
|
1 |
|
FlooringType
|
Wall-to-wall Carpet, Hardwood, Tile |
|
HalfBathTotal
|
1 |
|
HeatingFuel
|
Natural Gas |
|
HeatingType
|
Forced Air |
|
StoriesTotal
|
2 |
|
Type
|
House |
|
UtilityWater
|
Municipal Water |
Parking
Land
|
Acreage
|
No |
|
FenceType
|
Fenced Yard |
|
LandAmenities
|
Airport, Public Transit, Shopping |
|
Sewer
|
Municipal Sewage System |
|
SizeDepth
|
98 Ft |
|
SizeFrontage
|
45 Ft |
|
SizeIrregular
|
45 Ft X 98 Ft |
|
SizeTotalText
|
45 Ft X 98 Ft |
|
ZoningDescription
|
Residential |
Rooms
| Level |
Type |
Length |
Width |
Dimensions |
|
Second Level |
Primary Bedroom |
|
|
17'0" x 13'0" |
|
Second Level |
Bedroom |
|
|
15'5" x 12'0" |
|
Second Level |
Bedroom |
|
|
12'0" x 11'2" |
|
Second Level |
Bedroom |
|
|
12'0" x 10'0" |
|
Second Level |
4pc Ensuite Bath |
|
|
Measurements not available |
|
Second Level |
Full Bathroom |
|
|
Measurements not available |
|
Second Level |
Laundry Room |
|
|
Measurements not available |
|
Lower Level |
Recreation Room |
|
|
33'0" x 14'0" |
|
Lower Level |
Hobby Room |
|
|
23'0" x 9'5" |
|
Lower Level |
3pc Bathroom |
|
|
Measurements not available |
|
Lower Level |
Storage |
|
|
12'0" x 9'0" |
|
Main Level |
Living Room |
|
|
13'0" x 11'0" |
|
Main Level |
Dining Room |
|
|
11'0" x 10'0" |
|
Main Level |
Kitchen |
|
|
26'0" x 20'0" |
|
Main Level |
Family Room |
|
|
16'0" x 13'0" |
|
Main Level |
Den |
|
|
11'0" x 10'0" |
|
Main Level |
Partial Bathroom |
|
|
Measurements not available |
https://www.realtor.ca/real-estate/27493313/411-deer-view-avenue-ottawa-deer-field











































