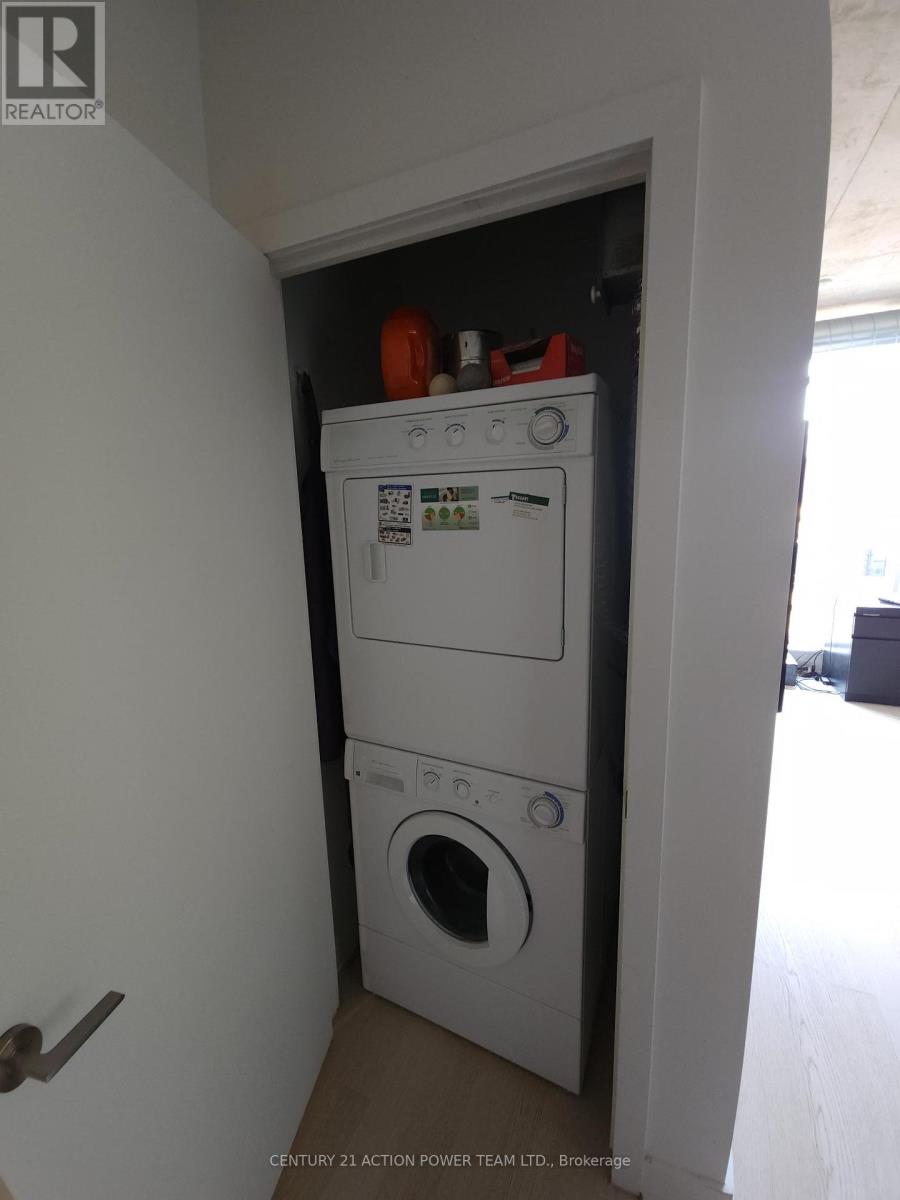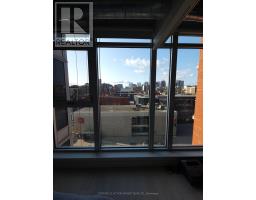1 Bedroom
1 Bathroom
500 - 599 ft2
Central Air Conditioning
Forced Air
$1,950 Monthly
Welcome to The Central! This modern 1-bedroom, 1-bathroom unit offers a functional and stylish living space. The open-concept layout allows for flexible design options, while the exposed concrete and floor-to-ceiling windows provide a bright, contemporary feel with plenty of natural light.The kitchen and bathroom are finished with quartz countertops, and the unit features stainless steel appliances, upgraded white oak hardwood floors, and in-unit laundry for added convenience.The building includes excellent amenities such as an outdoor courtyard with BBQ facilities, a theater room, a party room, and a gym. Additionally, a Shoppers Drug Mart is located within the building, and Starbucks and the LCBO are just steps away.This unit also includes a heated underground parking space and a storage locker.If youre looking for modern living in a prime location, this unit is worth a visit. Schedule your showing today. (id:43934)
Property Details
|
MLS® Number
|
X11207623 |
|
Property Type
|
Single Family |
|
Community Name
|
4103 - Ottawa Centre |
|
Amenities Near By
|
Public Transit, Park |
|
Community Features
|
Pet Restrictions |
|
Parking Space Total
|
1 |
Building
|
Bathroom Total
|
1 |
|
Bedrooms Above Ground
|
1 |
|
Bedrooms Total
|
1 |
|
Amenities
|
Party Room, Security/concierge, Exercise Centre, Storage - Locker |
|
Appliances
|
Dishwasher, Dryer, Hood Fan, Refrigerator, Stove, Washer |
|
Cooling Type
|
Central Air Conditioning |
|
Exterior Finish
|
Brick |
|
Heating Fuel
|
Natural Gas |
|
Heating Type
|
Forced Air |
|
Size Interior
|
500 - 599 Ft2 |
|
Type
|
Apartment |
Parking
Land
|
Acreage
|
No |
|
Land Amenities
|
Public Transit, Park |
Rooms
| Level |
Type |
Length |
Width |
Dimensions |
|
Main Level |
Bedroom |
3.04 m |
2.74 m |
3.04 m x 2.74 m |
|
Main Level |
Living Room |
5 m |
3.22 m |
5 m x 3.22 m |
|
Main Level |
Kitchen |
2.43 m |
1.65 m |
2.43 m x 1.65 m |
Utilities
https://www.realtor.ca/real-estate/27688231/411-354-gladstone-avenue-ottawa-4103-ottawa-centre









































