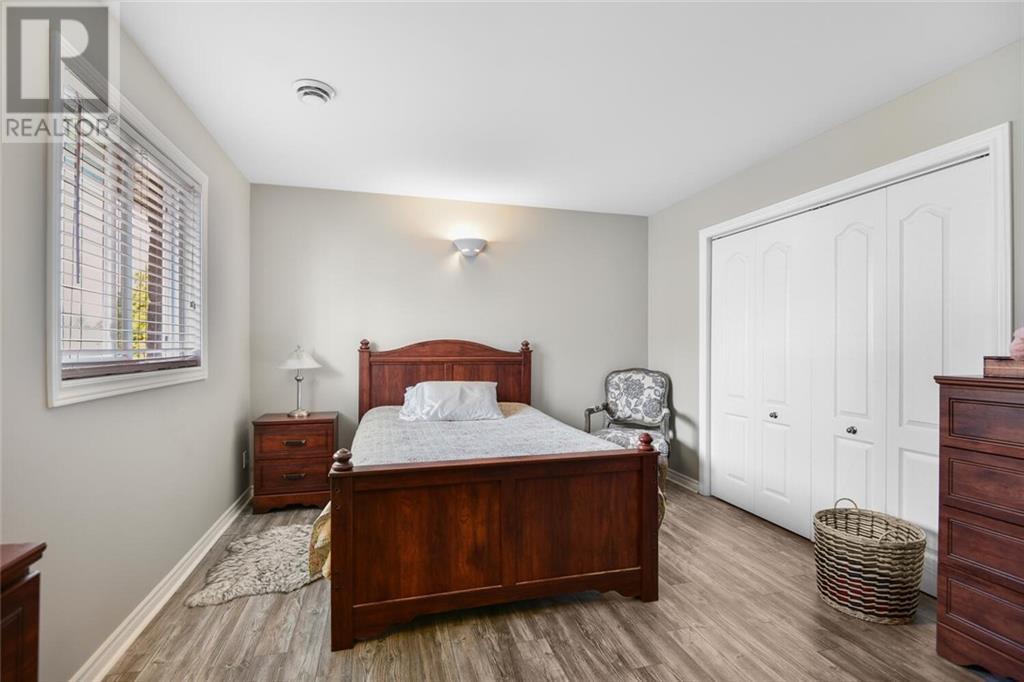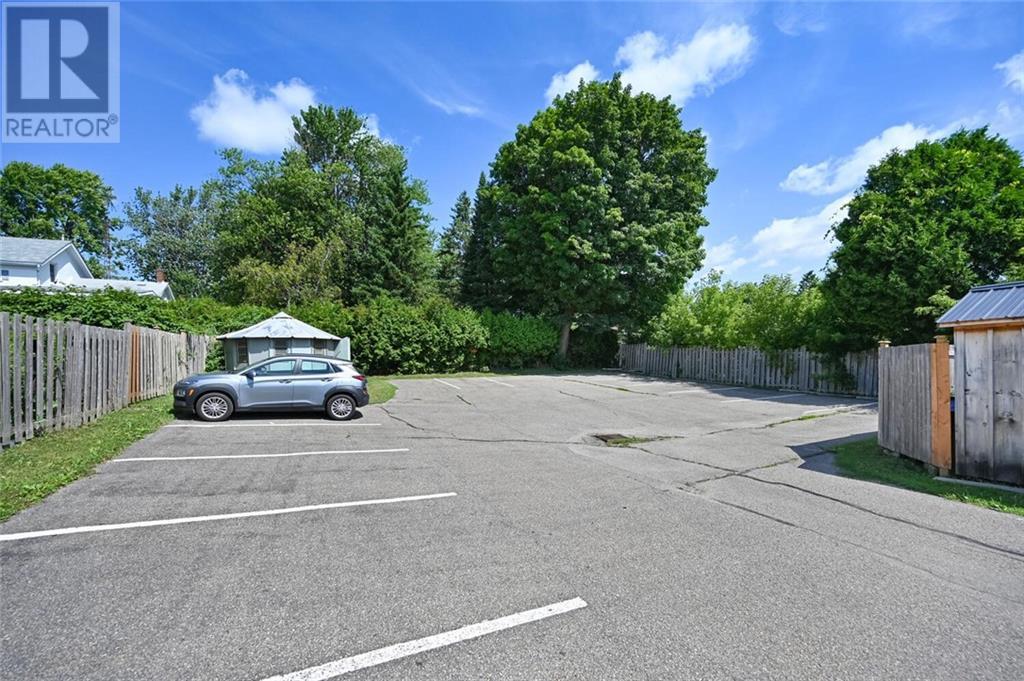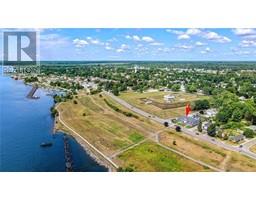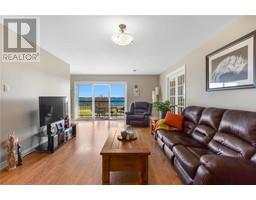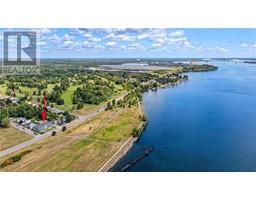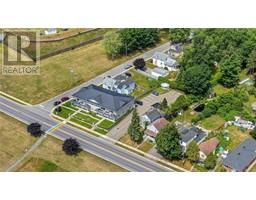410 King Street E Unit#7 Prescott, Ontario K0E 1T0
$389,900Maintenance, Property Management, Waste Removal, Other, See Remarks, Reserve Fund Contributions
$425 Monthly
Maintenance, Property Management, Waste Removal, Other, See Remarks, Reserve Fund Contributions
$425 Monthly410 King Street condo listings are exceptionally sought after units that offer unobstructed views of the majestic St. Lawrence River & are within walking distance to the downtown, Sandra S. Lawn Harbour, Amphitheatre,& spectacular river front walking trails. Unit #7, is a second floor apt. that presents an open concept kitchen-dining-living areas, with an amazing balcony providing breatakingl views of the river. There are two spacious bedrooms, 4 pc. bath, insuite laundry & large storage/utility room. Unit 7 offers 1,143 sq. feet of living space & that higher "killer view". Watch the ships all day long ! This solidly built condominium was constructed in 2004.Condo fees include: property maintenance, snow removal, grass cutting, reserve fund allocation. IMPORTANT UPDATES: New floors in bedrooms, new washer & dryer & refrigerator. If you’re looking for a lifestyle that allows you the freedom to come & go, without the responsibility of property maintenance, this is your answer! (id:43934)
Property Details
| MLS® Number | 1418816 |
| Property Type | Single Family |
| Neigbourhood | Prescott |
| AmenitiesNearBy | Golf Nearby, Recreation Nearby, Shopping, Water Nearby |
| CommunityFeatures | Adult Oriented, Pets Allowed With Restrictions |
| Easement | Unknown |
| ParkingSpaceTotal | 1 |
Building
| BathroomTotal | 1 |
| BedroomsAboveGround | 2 |
| BedroomsTotal | 2 |
| Amenities | Laundry - In Suite |
| Appliances | Refrigerator, Dishwasher, Dryer, Microwave, Stove, Washer |
| BasementDevelopment | Not Applicable |
| BasementType | None (not Applicable) |
| ConstructedDate | 2004 |
| CoolingType | Central Air Conditioning |
| ExteriorFinish | Stone |
| FlooringType | Linoleum, Tile |
| FoundationType | Block, Poured Concrete |
| HeatingFuel | Natural Gas |
| HeatingType | Forced Air |
| StoriesTotal | 2 |
| Type | Apartment |
| UtilityWater | Municipal Water |
Parking
| Open |
Land
| Acreage | No |
| LandAmenities | Golf Nearby, Recreation Nearby, Shopping, Water Nearby |
| Sewer | Municipal Sewage System |
| ZoningDescription | Residential |
Rooms
| Level | Type | Length | Width | Dimensions |
|---|---|---|---|---|
| Main Level | Living Room | 16'3" x 15'9" | ||
| Main Level | Foyer | 7'6" x 9'1" | ||
| Main Level | Dining Room | 8'10" x 11'4" | ||
| Main Level | Kitchen | 11'11" x 9'3" | ||
| Main Level | 4pc Bathroom | 4'10" x 9'5" | ||
| Main Level | Bedroom | 8'10" x 19'5" | ||
| Main Level | Laundry Room | 4'10" x 8'1" | ||
| Main Level | Bedroom | 16'0" x 13'11" | ||
| Main Level | Utility Room | 4'10" x 12'6" |
https://www.realtor.ca/real-estate/27611381/410-king-street-e-unit7-prescott-prescott
Interested?
Contact us for more information

















