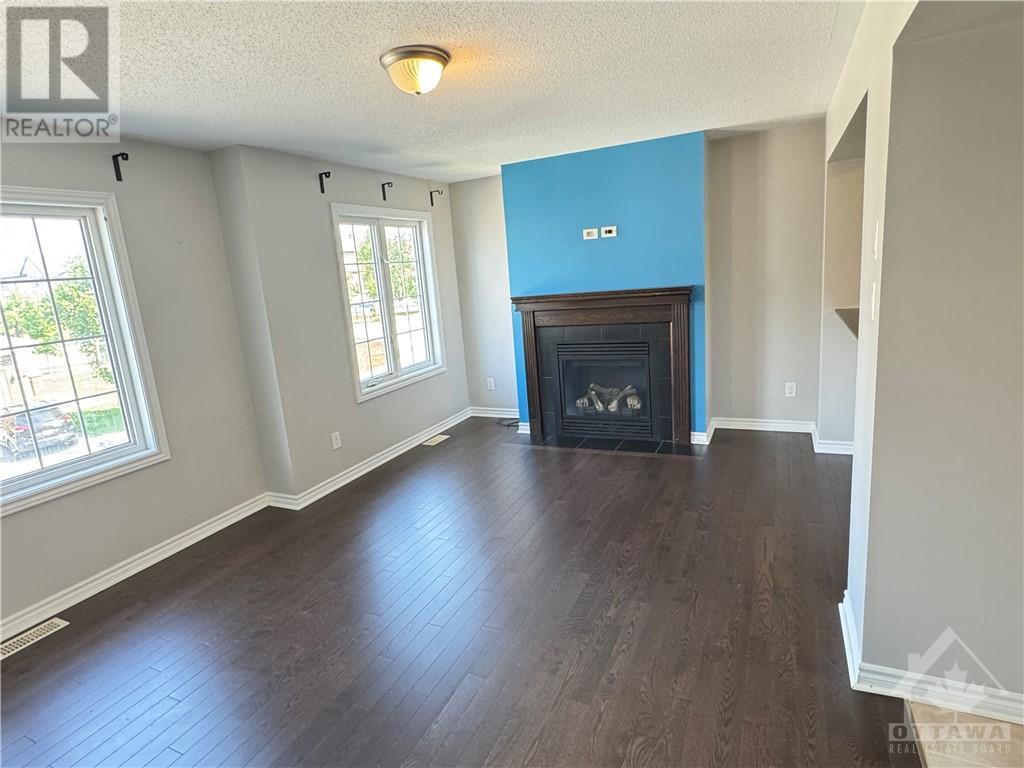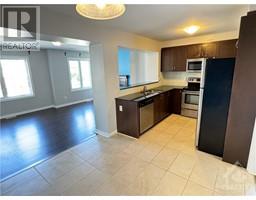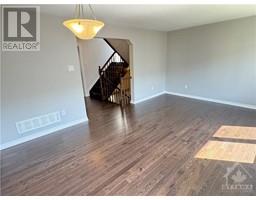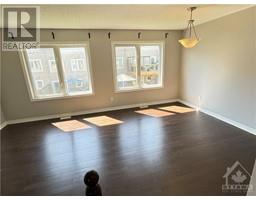410 Coldwater Crescent Ottawa, Ontario K2M 0J3
$2,650 Monthly
This beautiful 2014 end unit townhome is situated in the highly sought-after area of Emerald Meadows minutes from Roch Carrier Elementary. With 3 stories of spacious living, this home offers an abundance of natural light. The main level features the laundry & a versatile rec. room w/ walk-out to a fenced backyard, providing a private outdoor space for relaxation and entertainment. The second level is the heart of the home, adorned with beautiful hardwood floors, adding an elegant touch to the living spaces while boasting a modern open concept kitchen equipped w/ stainless steel appliances & granite counters. Enjoy meals in the bright eating area, unwind in the cozy living room with a fireplace, or gather in the family room. A powder room is also located on this level for your guests' convenience. The third level offers three generously sized bedrooms and two full bathrooms. The primary bedroom is a true retreat with its own ensuite bath, providing a private oasis to relax and recharge! (id:43934)
Property Details
| MLS® Number | 1399138 |
| Property Type | Single Family |
| Neigbourhood | Monahan Landing |
| Amenities Near By | Public Transit, Shopping |
| Communication Type | Cable Internet Access |
| Community Features | Family Oriented |
| Parking Space Total | 2 |
Building
| Bathroom Total | 3 |
| Bedrooms Above Ground | 3 |
| Bedrooms Total | 3 |
| Amenities | Laundry - In Suite |
| Appliances | Refrigerator, Dishwasher, Dryer, Microwave Range Hood Combo, Stove, Washer |
| Basement Development | Not Applicable |
| Basement Type | None (not Applicable) |
| Constructed Date | 2014 |
| Cooling Type | Central Air Conditioning |
| Exterior Finish | Brick, Siding |
| Flooring Type | Wall-to-wall Carpet, Mixed Flooring, Hardwood, Tile |
| Half Bath Total | 1 |
| Heating Fuel | Natural Gas |
| Heating Type | Forced Air |
| Stories Total | 3 |
| Type | Row / Townhouse |
| Utility Water | Municipal Water |
Parking
| Attached Garage | |
| Inside Entry |
Land
| Acreage | No |
| Land Amenities | Public Transit, Shopping |
| Sewer | Municipal Sewage System |
| Size Irregular | * Ft X * Ft |
| Size Total Text | * Ft X * Ft |
| Zoning Description | Residential |
Rooms
| Level | Type | Length | Width | Dimensions |
|---|---|---|---|---|
| Second Level | Living Room/dining Room | 17'10" x 11'10" | ||
| Second Level | Kitchen | 8'6" x 8'4" | ||
| Second Level | Eating Area | 9'4" x 8'4" | ||
| Second Level | Family Room | 17'6" x 11'10" | ||
| Second Level | Partial Bathroom | Measurements not available | ||
| Third Level | Primary Bedroom | 12'6" x 12'0" | ||
| Third Level | Bedroom | 13'6" x 8'10" | ||
| Third Level | Bedroom | 10'6" x 10'0" | ||
| Third Level | Full Bathroom | Measurements not available | ||
| Third Level | 4pc Ensuite Bath | Measurements not available | ||
| Main Level | Recreation Room | 11'0" x 11'9" |
https://www.realtor.ca/real-estate/27093084/410-coldwater-crescent-ottawa-monahan-landing
Interested?
Contact us for more information



























































