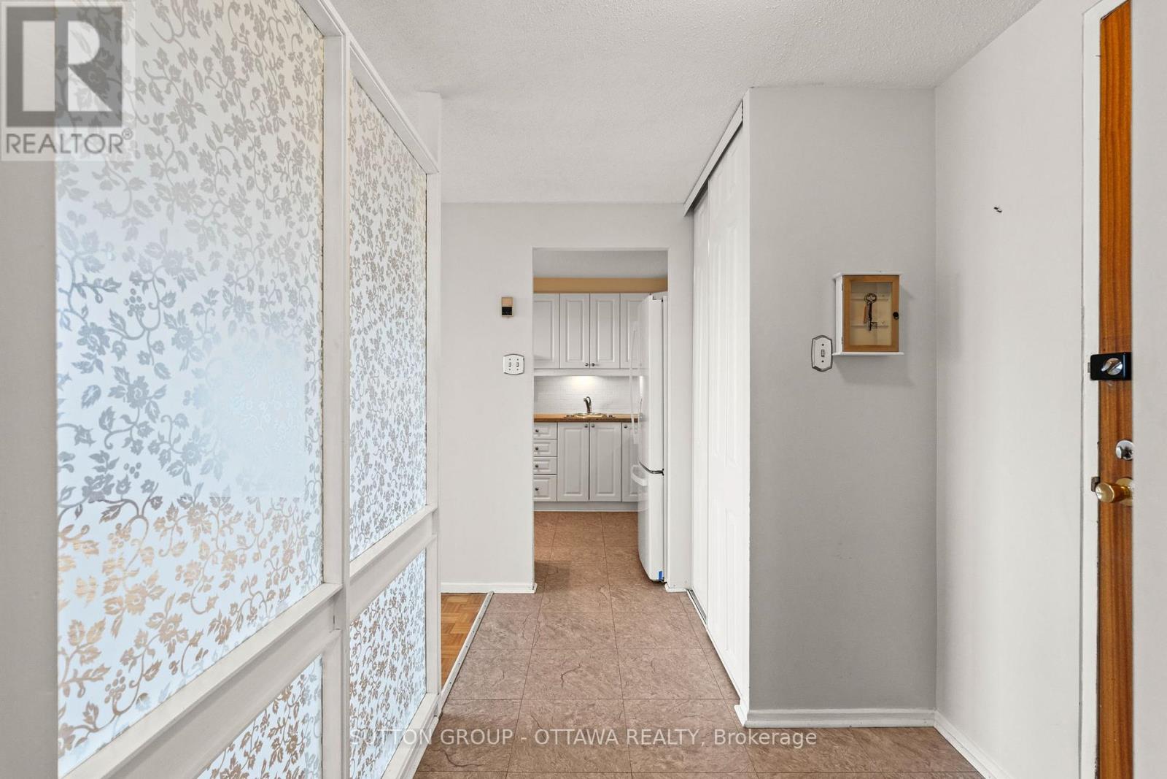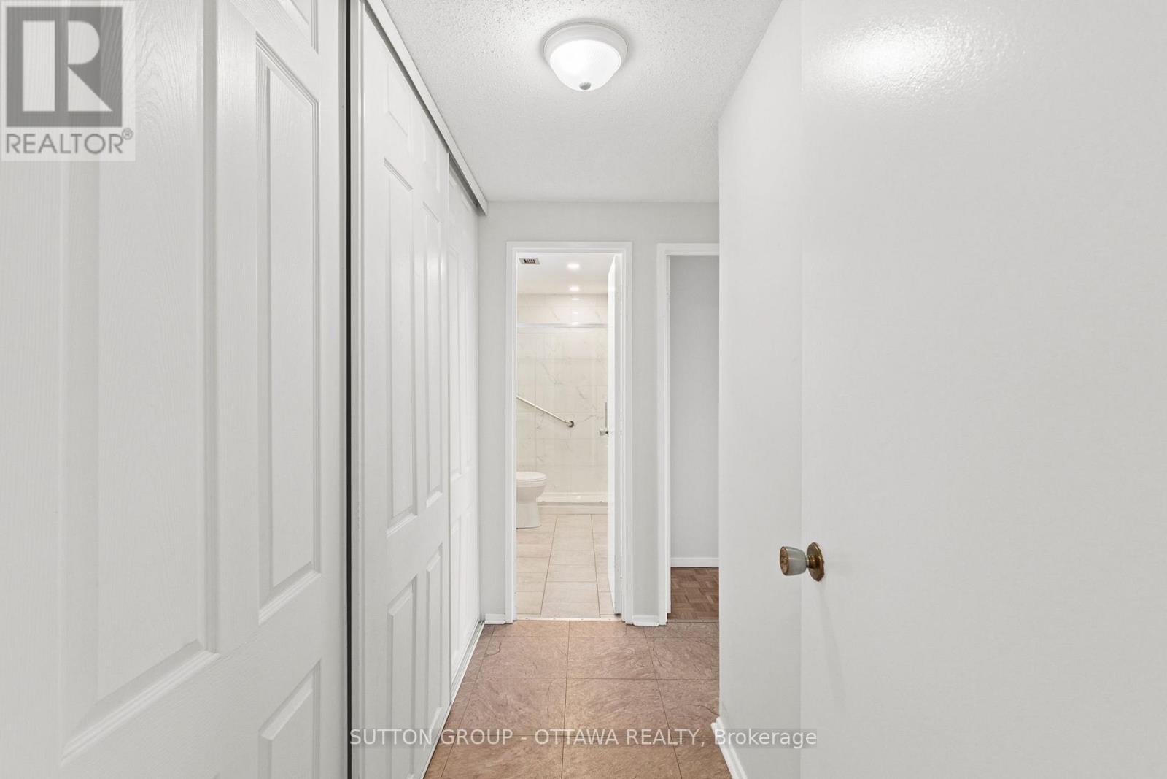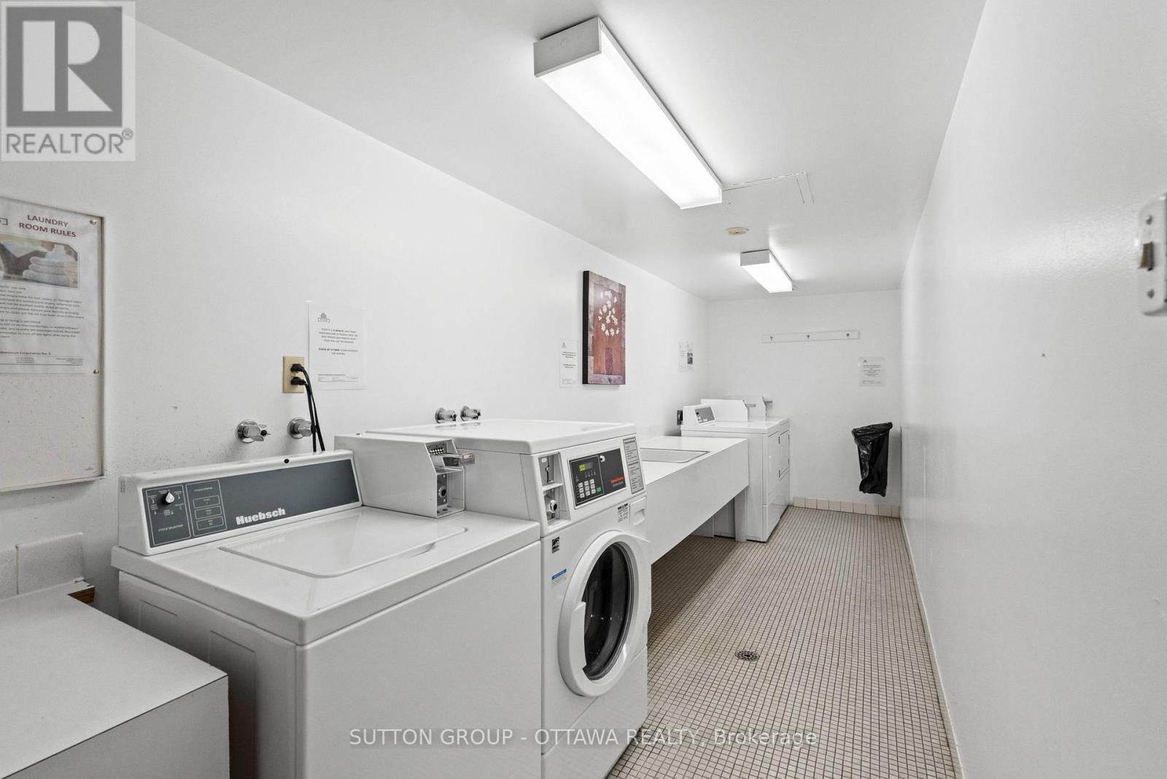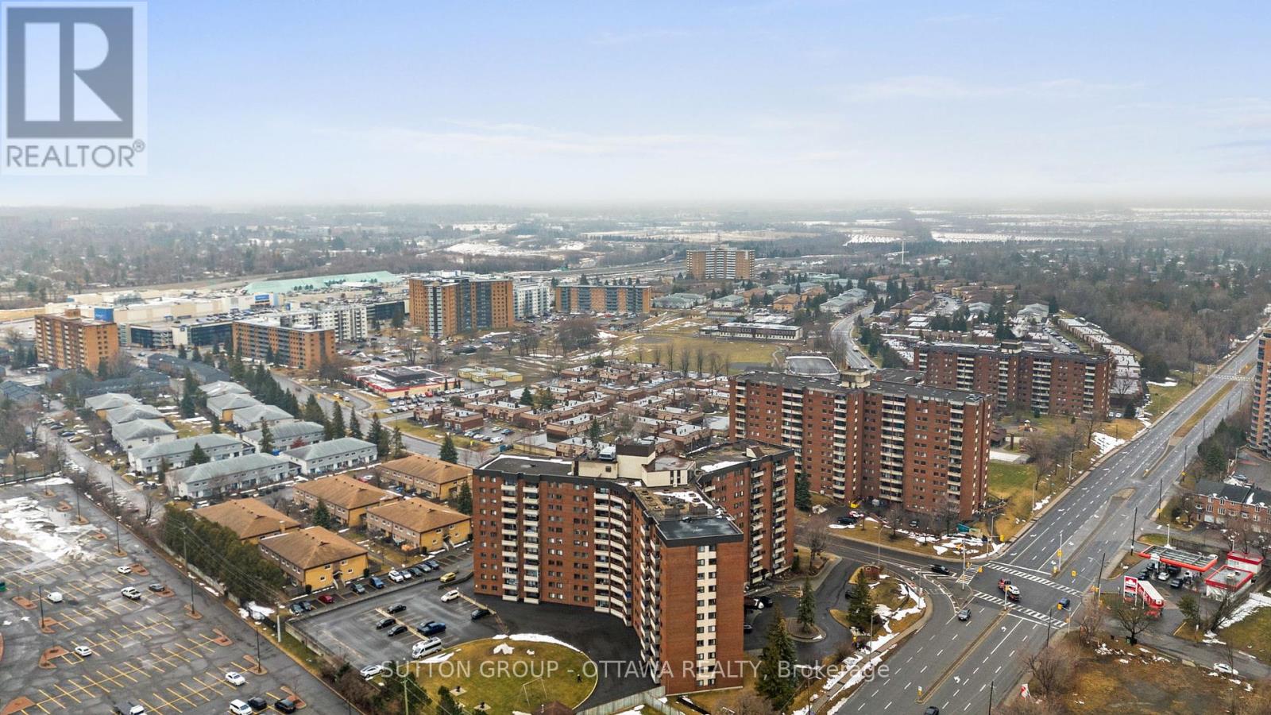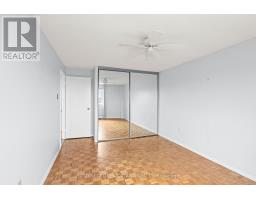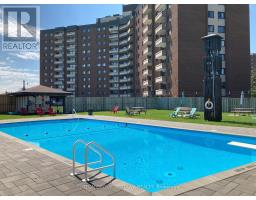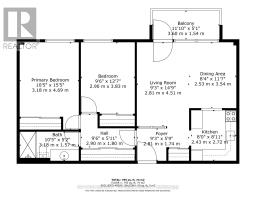410 - 3100 Carling Avenue E Ottawa, Ontario K2B 6J6
$270,000Maintenance, Heat, Water, Electricity
$574 Monthly
Maintenance, Heat, Water, Electricity
$574 MonthlyWelcome to this beautifully updated 2-bedroom, 1-bathroom condominium located in the desirable Bayshore area. This spacious unit offers a perfect blend of comfort and style, with plenty of room to relax and entertain. The interior has been thoughtfully renovated with stylish finishes that will impress from the moment you walk in. The building offers fantastic amenities, including an outdoor pool, sauna, and gym, giving you the ultimate in convenience and leisure right at your doorstep. Whether you're looking to unwind after a long day or stay active, this condo has it all. In addition to its stunning features, the location couldn't be better. You'll be just minutes away from shopping, making everyday errands a breeze. The Queensway Carleton Hospital is nearby, offering added convenience for healthcare needs. Plus, with easy access to Highway 417, commuting and getting around the city is a breeze. This is a must-see property don't miss your chance to make this beautiful condo your new home. Contact us today to schedule a viewing! Recent upgrades include : Kitchen counter ( 2014), New tile floor (2014), Repainted interior ( 2022), Custom blinds ( 2023), New accessible shower ( 2024) (id:43934)
Open House
This property has open houses!
2:00 pm
Ends at:4:00 pm
Property Details
| MLS® Number | X12083395 |
| Property Type | Single Family |
| Community Name | 7004 - Bayshore |
| Community Features | Pet Restrictions |
| Features | Balcony, Carpet Free |
| Parking Space Total | 1 |
| View Type | City View |
Building
| Bathroom Total | 1 |
| Bedrooms Above Ground | 2 |
| Bedrooms Total | 2 |
| Age | 51 To 99 Years |
| Amenities | Exercise Centre, Sauna, Storage - Locker |
| Architectural Style | Multi-level |
| Exterior Finish | Brick |
| Heating Type | Hot Water Radiator Heat |
| Size Interior | 700 - 799 Ft2 |
| Type | Apartment |
Parking
| Underground | |
| Garage |
Land
| Acreage | No |
Rooms
| Level | Type | Length | Width | Dimensions |
|---|---|---|---|---|
| Main Level | Bedroom | 3.18 m | 4.69 m | 3.18 m x 4.69 m |
| Main Level | Bedroom 2 | 2.9 m | 3.83 m | 2.9 m x 3.83 m |
| Main Level | Living Room | 2.81 m | 4.51 m | 2.81 m x 4.51 m |
| Main Level | Dining Room | 2.53 m | 3.54 m | 2.53 m x 3.54 m |
| Main Level | Kitchen | 2.43 m | 2.72 m | 2.43 m x 2.72 m |
| Main Level | Bathroom | 3.18 m | 1.57 m | 3.18 m x 1.57 m |
| Main Level | Foyer | 2.81 m | 1.74 m | 2.81 m x 1.74 m |
https://www.realtor.ca/real-estate/28168737/410-3100-carling-avenue-e-ottawa-7004-bayshore
Contact Us
Contact us for more information




