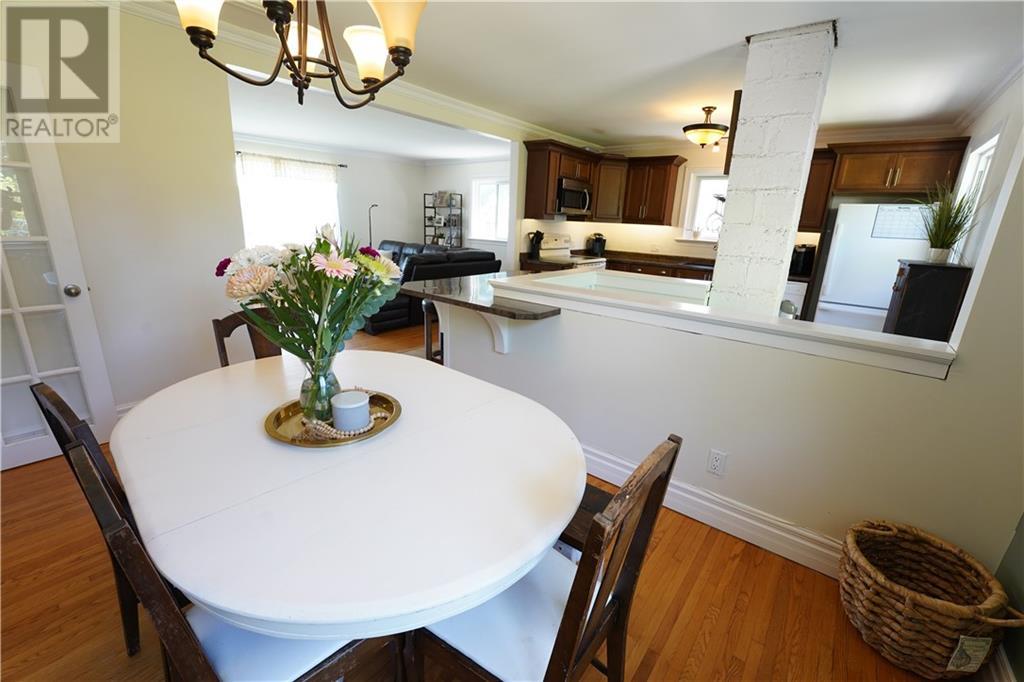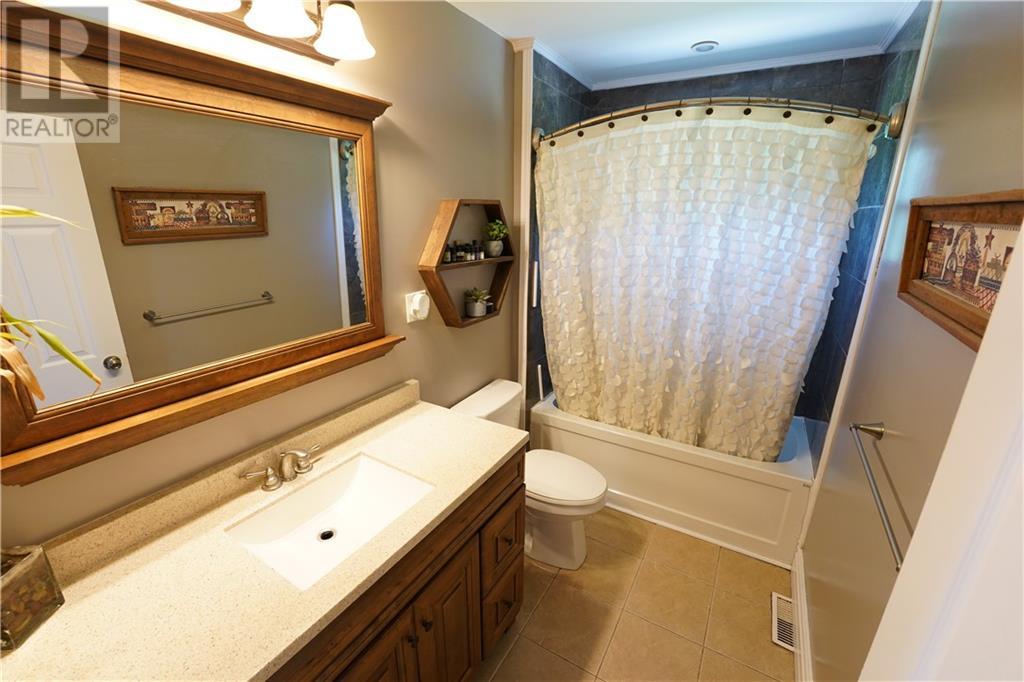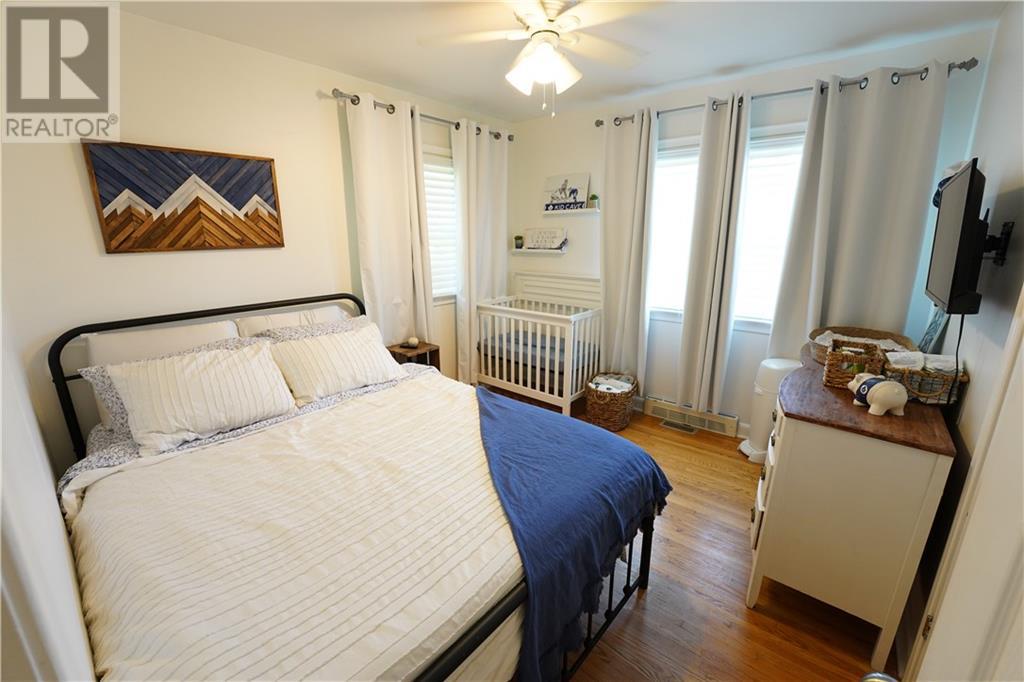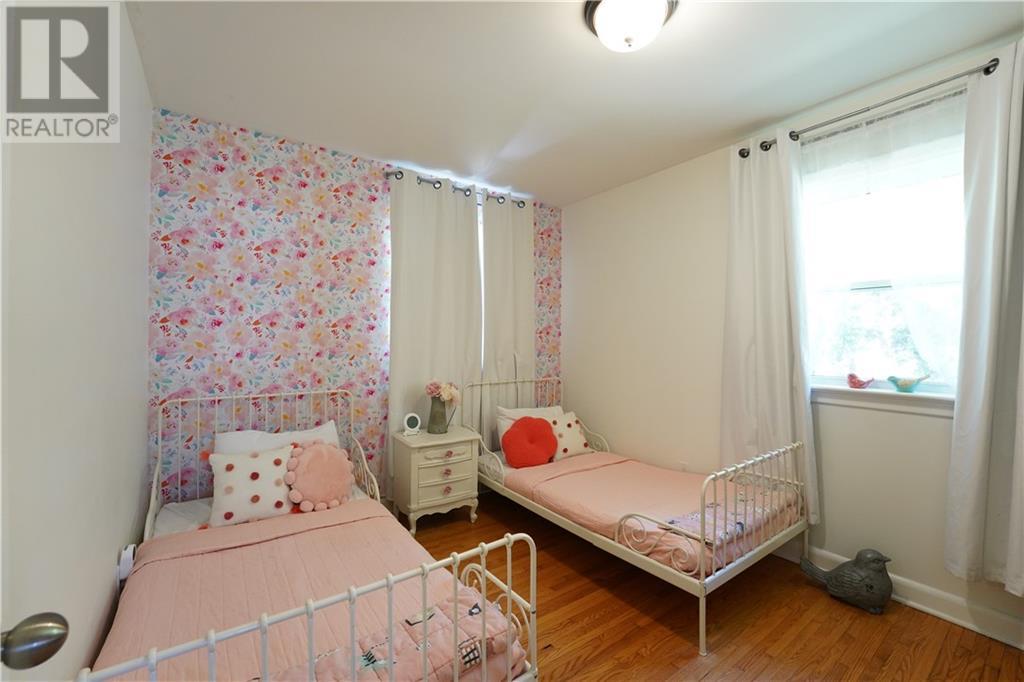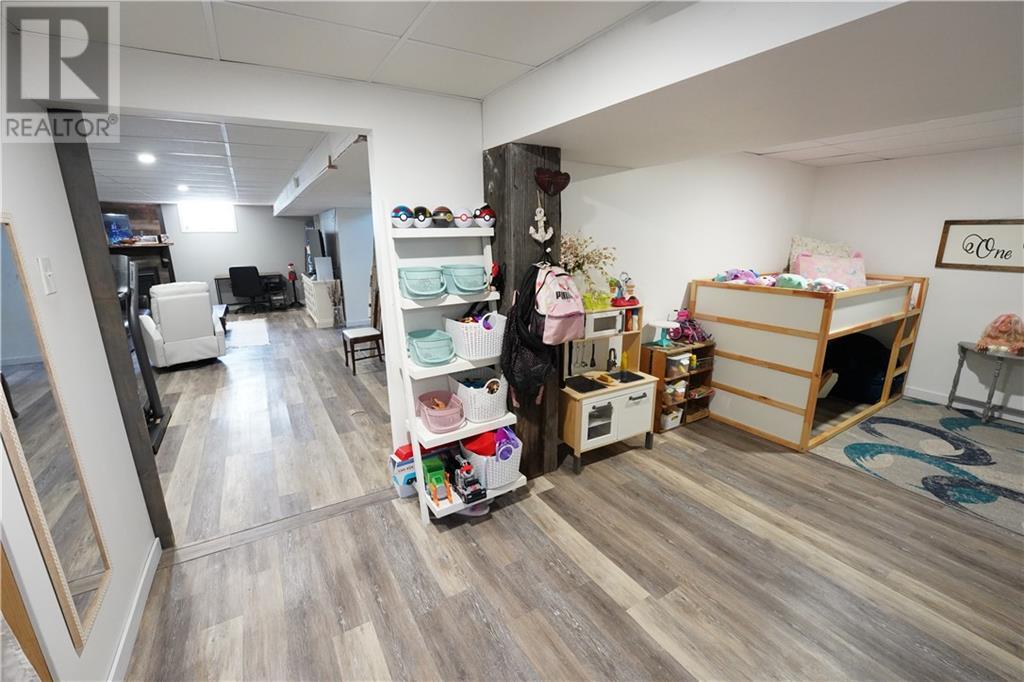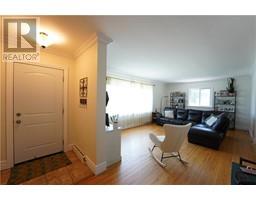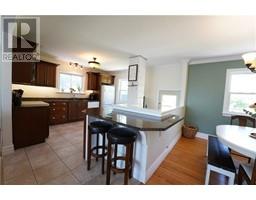3 Bedroom
2 Bathroom
Bungalow
Fireplace
Central Air Conditioning
Forced Air
$439,900
Nestled in the serene village of Ingleside, this charming home offers a perfect blend of comfort and tranquility. Featuring 2+1 spacious bedrooms and 2 full bathrooms, this property is ideal for families, an investor or anyone looking for a peaceful area! The lower level features a finished basement with a third bedroom, providing extra space for family or guests. This level also includes a second full bathroom and a versatile recreation room. The quiet neighborhood is ideal for leisurely strolls, and a strong sense of community. This home combines the charm of small-town living with convenient access to essential amenities, schools, parks, and recreational facilities. Experience the best of both worlds in this delightful home, where comfort and tranquility await. Book your showing today. (id:43934)
Property Details
|
MLS® Number
|
1400832 |
|
Property Type
|
Single Family |
|
Neigbourhood
|
Ingleside |
|
Amenities Near By
|
Recreation Nearby, Shopping, Water Nearby |
|
Community Features
|
Family Oriented |
|
Parking Space Total
|
6 |
|
Structure
|
Patio(s) |
Building
|
Bathroom Total
|
2 |
|
Bedrooms Above Ground
|
2 |
|
Bedrooms Below Ground
|
1 |
|
Bedrooms Total
|
3 |
|
Architectural Style
|
Bungalow |
|
Basement Development
|
Finished |
|
Basement Type
|
Full (finished) |
|
Constructed Date
|
1957 |
|
Construction Style Attachment
|
Detached |
|
Cooling Type
|
Central Air Conditioning |
|
Fireplace Present
|
Yes |
|
Fireplace Total
|
1 |
|
Flooring Type
|
Hardwood, Laminate, Vinyl |
|
Foundation Type
|
Block |
|
Heating Fuel
|
Natural Gas |
|
Heating Type
|
Forced Air |
|
Stories Total
|
1 |
|
Type
|
House |
|
Utility Water
|
Municipal Water |
Parking
Land
|
Acreage
|
No |
|
Land Amenities
|
Recreation Nearby, Shopping, Water Nearby |
|
Sewer
|
Municipal Sewage System |
|
Size Depth
|
150 Ft |
|
Size Frontage
|
75 Ft |
|
Size Irregular
|
75 Ft X 150 Ft |
|
Size Total Text
|
75 Ft X 150 Ft |
|
Zoning Description
|
Residential |
Rooms
| Level |
Type |
Length |
Width |
Dimensions |
|
Basement |
Recreation Room |
|
|
26'10" x 12'2" |
|
Basement |
Bedroom |
|
|
18'10" x 9'5" |
|
Basement |
3pc Bathroom |
|
|
12'1" x 4'4" |
|
Basement |
Laundry Room |
|
|
12'1" x 8'3" |
|
Main Level |
Dining Room |
|
|
12'6" x 8'5" |
|
Main Level |
Living Room |
|
|
19'9" x 12'6" |
|
Main Level |
Kitchen |
|
|
13'7" x 12'6" |
|
Main Level |
Foyer |
|
|
10'6" x 4'4" |
|
Main Level |
4pc Bathroom |
|
|
9'0" x 4'9" |
|
Main Level |
Bedroom |
|
|
10'1" x 9'3" |
|
Main Level |
Primary Bedroom |
|
|
10'7" x 9'7" |
Utilities
https://www.realtor.ca/real-estate/27123397/41-st-lawrence-street-ingleside-ingleside














