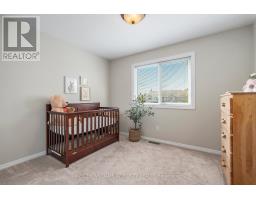41 Sedona Street Ottawa, Ontario K2J 4K4
$575,000
Welcome to this bright, spacious and absolutely darling end unit townhome on an extra deep lot that checks all the important boxes and then some! Whether you are just starting out or simply looking for a place that feels like home, this gem is move in ready and ready for you! All of the important updates have been executed here - roof in 2025, all windows in 2024, furnace/ac/humidifier 2020 and the front door and patio doors were also replaced in 2024. Rarely do you find a starter home with so many important upgrades taken care of in recent years at this price point. Inside, you will love the beautifully renovated galley style kitchen with plenty of counter space for cooking up your favourite meals. The hardwood floors through the main level bring that perfect touch of warmth and style. Relax in your lovely living room with a cozy fire on a cold winter's evening. We love that the main floor has a powder room, conveniently located off the main entrance. Head upstairs and you will find three bedrooms including your incredibly spacious primary retreat, located at the back of the home, complete with ensuite featuring a giant soaker tub and separate shower. You will love the storage in the walk in closet. The fully finished basement offers even more space to stretch out (movie nights, home gym, playroom - you decide!) and the private, fully fenced backyard on an extra deep lot is just perfect for summer BBQ's and cozy evenings. To finish it off, take advantage from the attached garage with inside entry, and private driveway. Living in Longfields means everything you need like grocery stores, shopping and OC Transpo transit hubs is just a short stroll away, making day to day life a breeze . With parks, recreation centres, and the Chapman Mills Conservation Area all nearby, there is always something fun to do outdoors with family and friends. This is the kind of home that just feels right. Come see for yourself! Please allow 24 Hrs. Irrev. on all Offers (id:43934)
Open House
This property has open houses!
2:00 pm
Ends at:4:00 pm
Property Details
| MLS® Number | X12214806 |
| Property Type | Single Family |
| Community Name | 7706 - Barrhaven - Longfields |
| Parking Space Total | 3 |
Building
| Bathroom Total | 3 |
| Bedrooms Above Ground | 3 |
| Bedrooms Total | 3 |
| Age | 16 To 30 Years |
| Amenities | Fireplace(s) |
| Appliances | Blinds, Dishwasher, Hood Fan, Stove, Refrigerator |
| Basement Development | Finished |
| Basement Type | Full (finished) |
| Construction Style Attachment | Attached |
| Cooling Type | Central Air Conditioning |
| Exterior Finish | Brick, Vinyl Siding |
| Fireplace Present | Yes |
| Fireplace Total | 1 |
| Foundation Type | Concrete |
| Half Bath Total | 1 |
| Heating Fuel | Natural Gas |
| Heating Type | Forced Air |
| Stories Total | 2 |
| Size Interior | 1,100 - 1,500 Ft2 |
| Type | Row / Townhouse |
| Utility Water | Municipal Water |
Parking
| Attached Garage | |
| Garage |
Land
| Acreage | No |
| Sewer | Sanitary Sewer |
| Size Depth | 120 Ft ,8 In |
| Size Frontage | 25 Ft ,6 In |
| Size Irregular | 25.5 X 120.7 Ft |
| Size Total Text | 25.5 X 120.7 Ft |
Rooms
| Level | Type | Length | Width | Dimensions |
|---|---|---|---|---|
| Second Level | Primary Bedroom | 5.94 m | 4.09 m | 5.94 m x 4.09 m |
| Second Level | Bathroom | 2.53 m | 2.4 m | 2.53 m x 2.4 m |
| Second Level | Bedroom | 3.46 m | 3.36 m | 3.46 m x 3.36 m |
| Second Level | Bedroom | 4.51 m | 2.48 m | 4.51 m x 2.48 m |
| Second Level | Bathroom | 2.93 m | 1.51 m | 2.93 m x 1.51 m |
| Basement | Recreational, Games Room | 6.23 m | 5.68 m | 6.23 m x 5.68 m |
| Basement | Utility Room | 3.12 m | 1.75 m | 3.12 m x 1.75 m |
| Basement | Other | 4.45 m | 2.29 m | 4.45 m x 2.29 m |
| Ground Level | Foyer | 2.7 m | 2.07 m | 2.7 m x 2.07 m |
| Ground Level | Dining Room | 3.44 m | 2.25 m | 3.44 m x 2.25 m |
| Ground Level | Living Room | 5.41 m | 3.23 m | 5.41 m x 3.23 m |
| Ground Level | Kitchen | 5.02 m | 2.25 m | 5.02 m x 2.25 m |
| Ground Level | Bathroom | 1.63 m | 1.54 m | 1.63 m x 1.54 m |
https://www.realtor.ca/real-estate/28456270/41-sedona-street-ottawa-7706-barrhaven-longfields
Contact Us
Contact us for more information























































