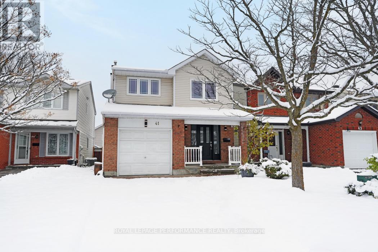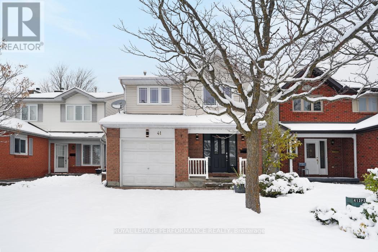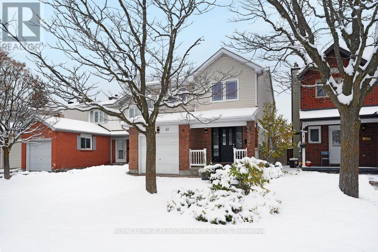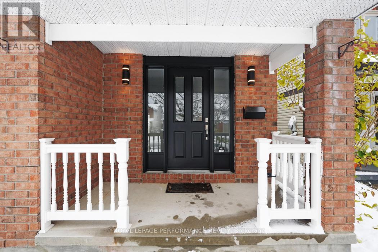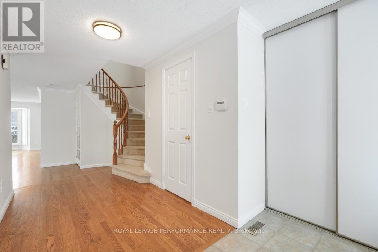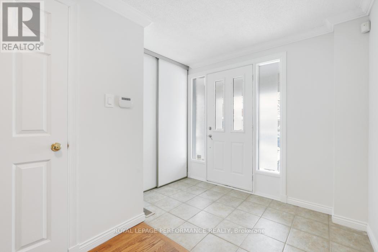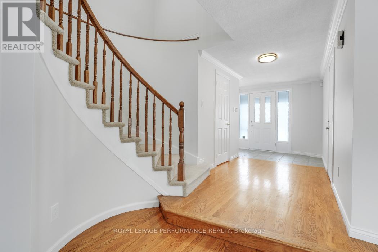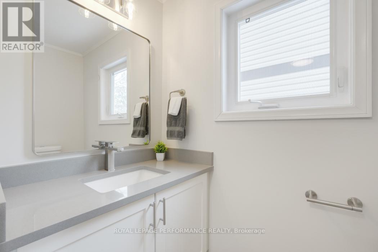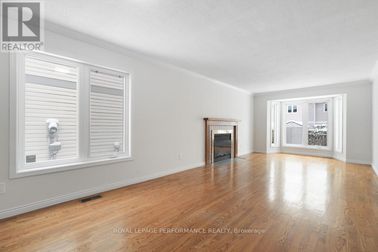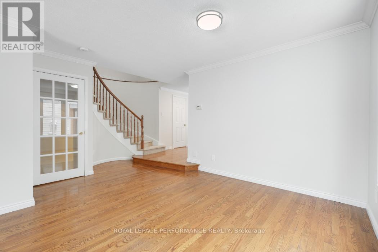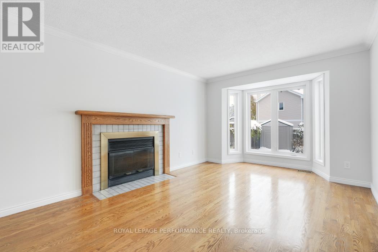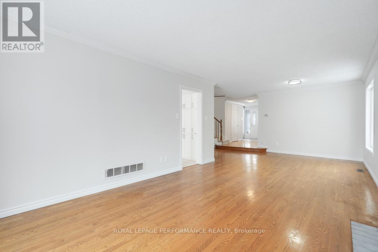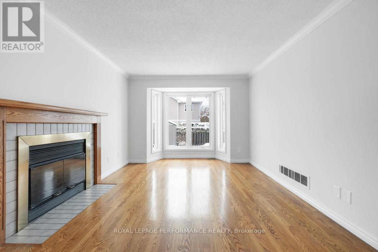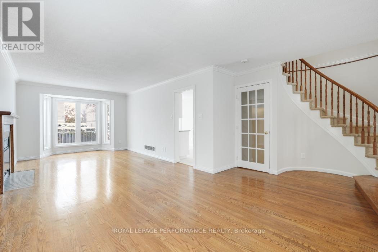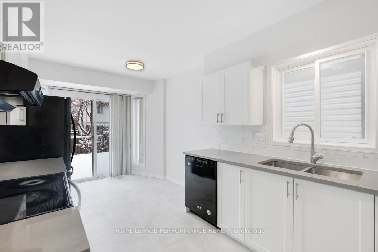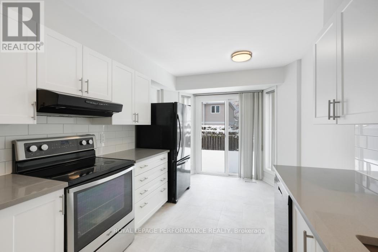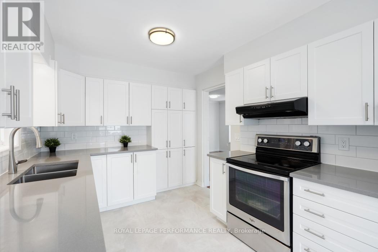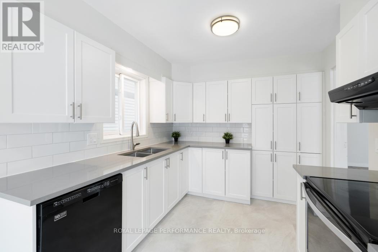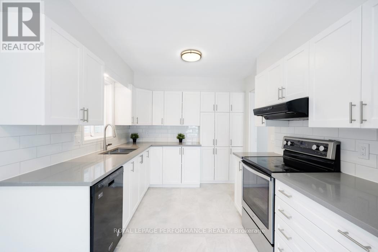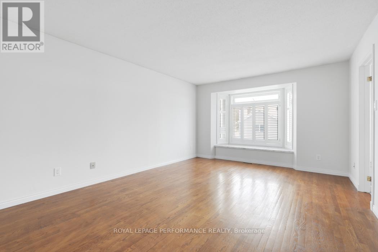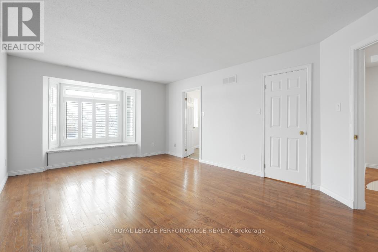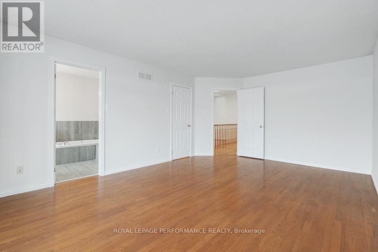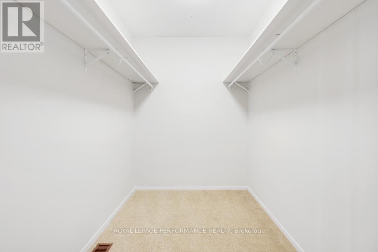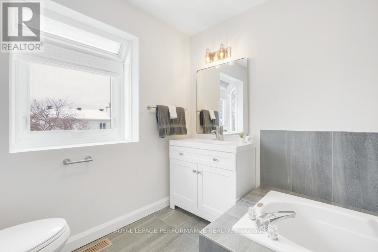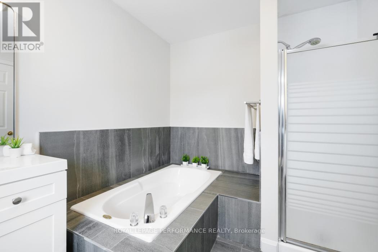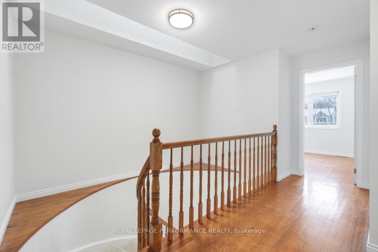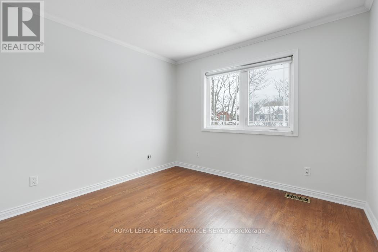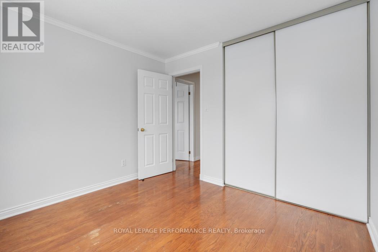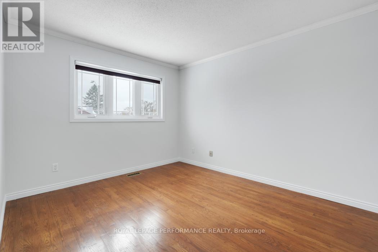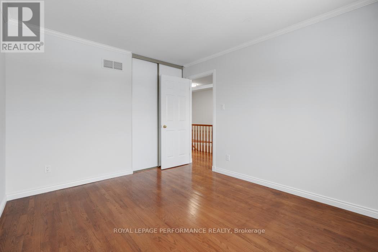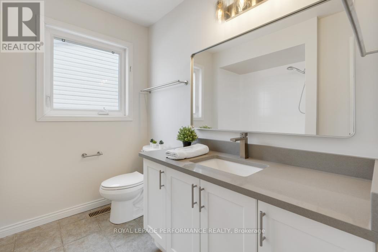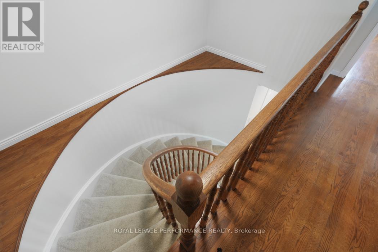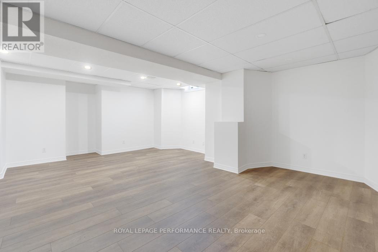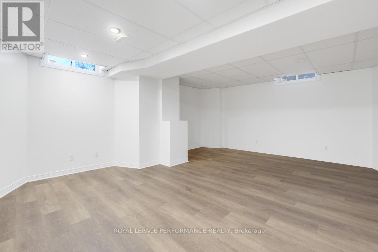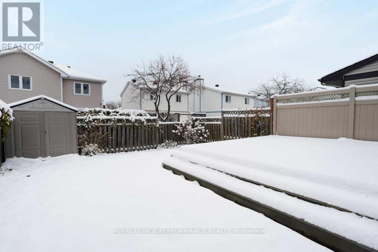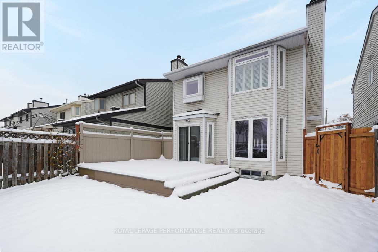3 Bedroom
3 Bathroom
1,500 - 2,000 ft2
Fireplace
Central Air Conditioning
Forced Air
$725,000
Welcome to this beautifully upgraded 3-bedroom, 2.5-bath home located in the heart of Hunt Club Park - a highly desirable south-end community close to scenic walking trails, recreation, schools, shopping, and transit. Step inside to discover a warm, bright, and welcoming design with hardwood flooring throughout the main and upper levels, complemented by soft carpeting on the main staircase and durable vinyl flooring in the finished basement. The redesigned kitchen features abundant cabinetry, extended counter space for meal preparation, and a cozy breakfast area - perfect for family mornings or casual dining. The spacious foyer, living room, and dining room flow seamlessly together, offering an inviting space for both everyday living and entertaining. Upstairs, the generous primary bedroom includes a large walk-in closet and a luxurious 4-piece ensuite. Two additional bedrooms provide ample space for family or guests. The lower level offers even more living space with a newly renovated recreation room and den - ideal as a teen retreat, home gym, or theatre room.Move-in ready and thoughtfully upgraded, this lovely home combines comfort, function, and style in one of Ottawa's most family-friendly neighbourhoods! (id:43934)
Property Details
|
MLS® Number
|
X12538252 |
|
Property Type
|
Single Family |
|
Neigbourhood
|
Hunt Club |
|
Community Name
|
3808 - Hunt Club Park |
|
Amenities Near By
|
Public Transit, Schools |
|
Equipment Type
|
Water Heater |
|
Parking Space Total
|
3 |
|
Rental Equipment Type
|
Water Heater |
|
Structure
|
Deck, Porch |
Building
|
Bathroom Total
|
3 |
|
Bedrooms Above Ground
|
3 |
|
Bedrooms Total
|
3 |
|
Age
|
31 To 50 Years |
|
Amenities
|
Fireplace(s) |
|
Appliances
|
Garage Door Opener Remote(s), Dishwasher, Dryer, Hood Fan, Stove, Washer, Window Coverings, Refrigerator |
|
Basement Development
|
Finished |
|
Basement Type
|
N/a (finished) |
|
Construction Style Attachment
|
Detached |
|
Cooling Type
|
Central Air Conditioning |
|
Exterior Finish
|
Brick Facing, Vinyl Siding |
|
Fireplace Present
|
Yes |
|
Fireplace Total
|
1 |
|
Flooring Type
|
Hardwood |
|
Foundation Type
|
Poured Concrete |
|
Half Bath Total
|
1 |
|
Heating Fuel
|
Natural Gas |
|
Heating Type
|
Forced Air |
|
Stories Total
|
2 |
|
Size Interior
|
1,500 - 2,000 Ft2 |
|
Type
|
House |
|
Utility Water
|
Municipal Water |
Parking
Land
|
Acreage
|
No |
|
Fence Type
|
Fully Fenced, Fenced Yard |
|
Land Amenities
|
Public Transit, Schools |
|
Sewer
|
Sanitary Sewer |
|
Size Depth
|
100 Ft ,1 In |
|
Size Frontage
|
30 Ft |
|
Size Irregular
|
30 X 100.1 Ft |
|
Size Total Text
|
30 X 100.1 Ft |
Rooms
| Level |
Type |
Length |
Width |
Dimensions |
|
Second Level |
Primary Bedroom |
5.4 m |
3.8 m |
5.4 m x 3.8 m |
|
Second Level |
Bedroom 2 |
3.7 m |
3 m |
3.7 m x 3 m |
|
Second Level |
Bedroom 3 |
3.1 m |
3 m |
3.1 m x 3 m |
|
Basement |
Den |
2.6 m |
2.6 m |
2.6 m x 2.6 m |
|
Basement |
Laundry Room |
2.8 m |
2.3 m |
2.8 m x 2.3 m |
|
Basement |
Utility Room |
3.6 m |
1.5 m |
3.6 m x 1.5 m |
|
Basement |
Recreational, Games Room |
5.9 m |
4.3 m |
5.9 m x 4.3 m |
|
Main Level |
Foyer |
4.1 m |
2.5 m |
4.1 m x 2.5 m |
|
Main Level |
Dining Room |
3.4 m |
3.4 m |
3.4 m x 3.4 m |
|
Main Level |
Living Room |
4.2 m |
3.4 m |
4.2 m x 3.4 m |
|
Main Level |
Kitchen |
2.9 m |
2.7 m |
2.9 m x 2.7 m |
|
Main Level |
Eating Area |
2.7 m |
2.4 m |
2.7 m x 2.4 m |
https://www.realtor.ca/real-estate/29096024/41-saddle-crescent-ottawa-3808-hunt-club-park

