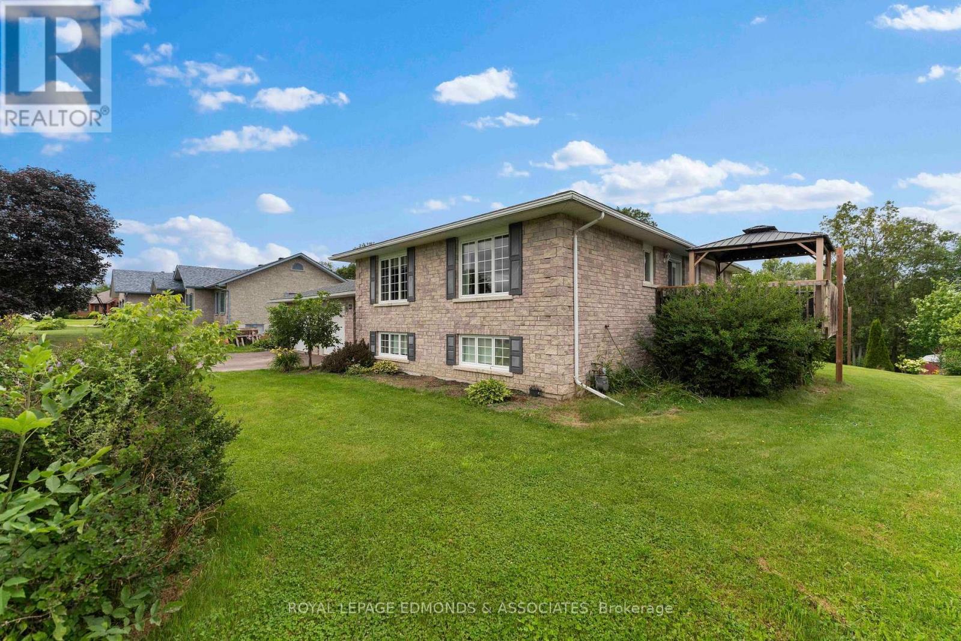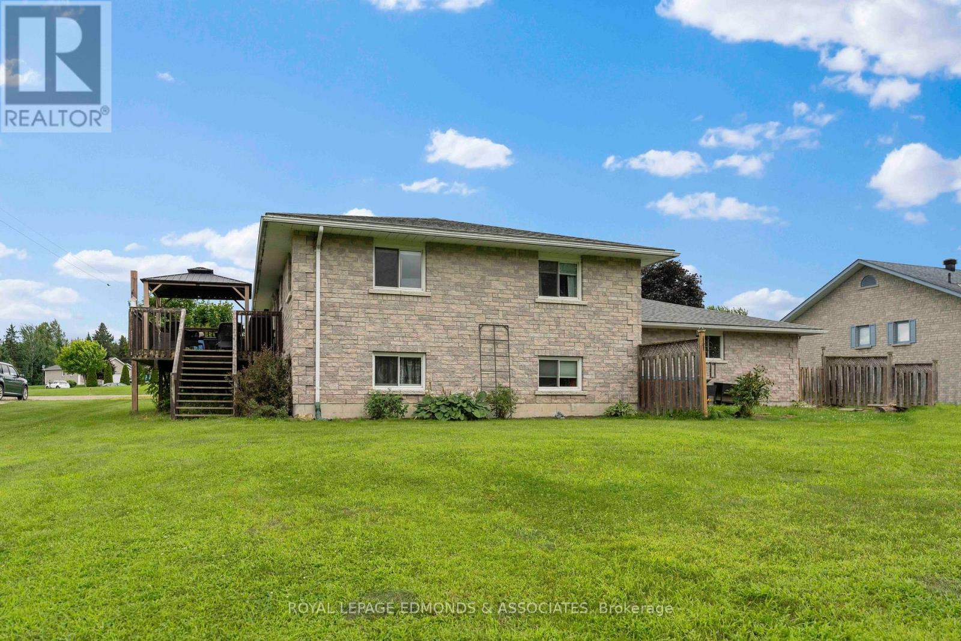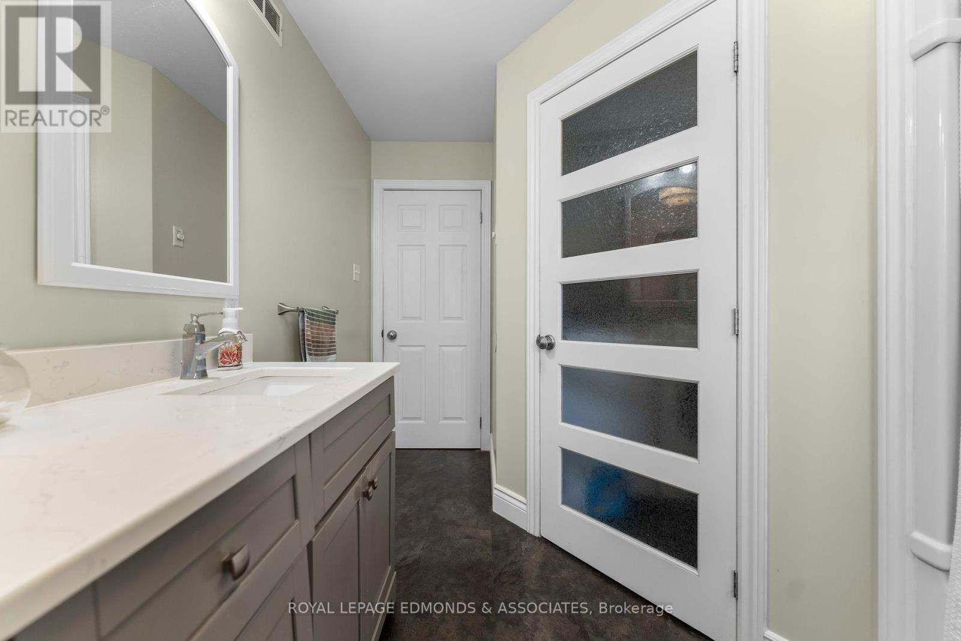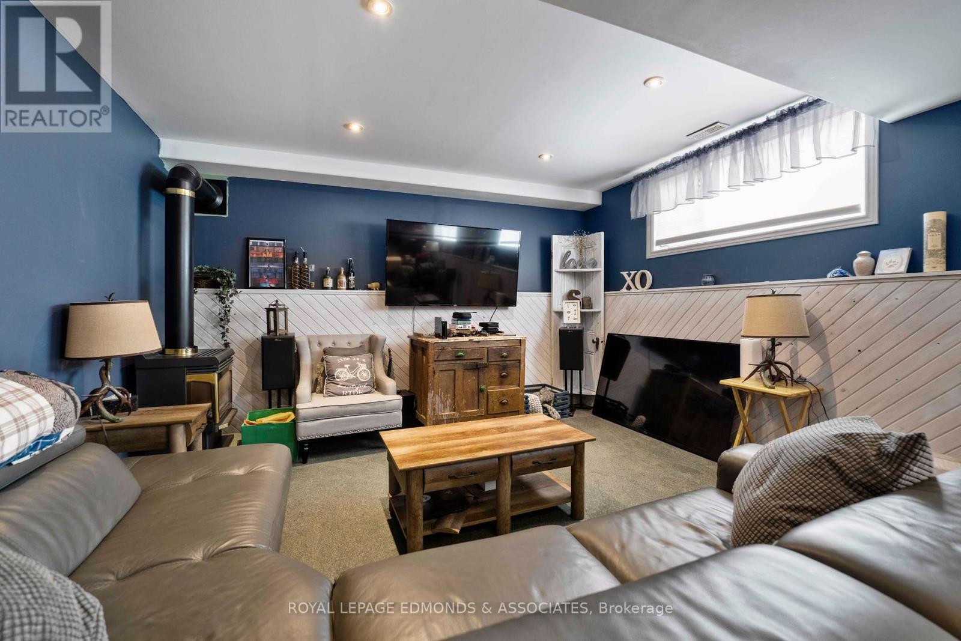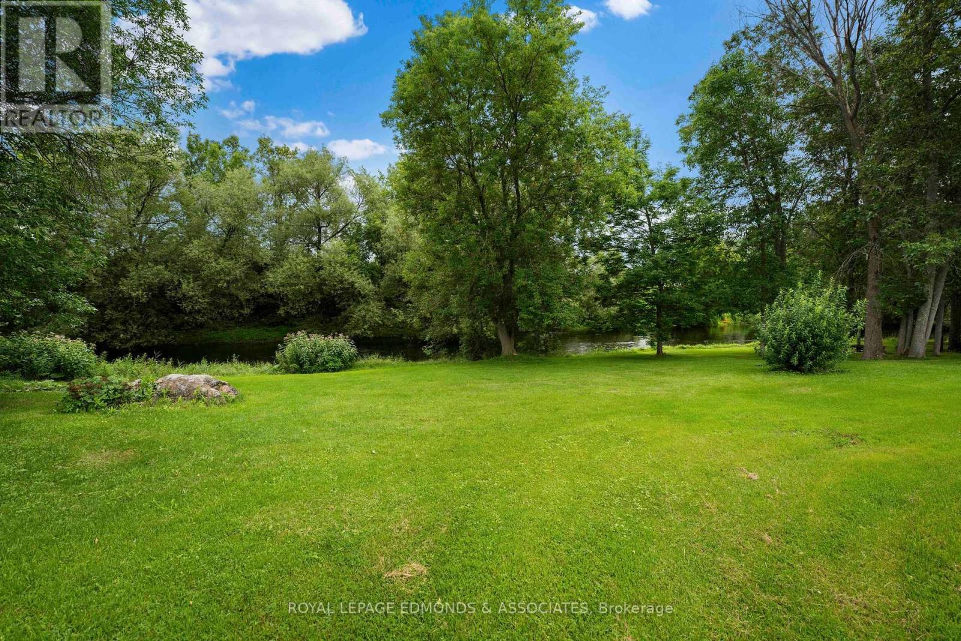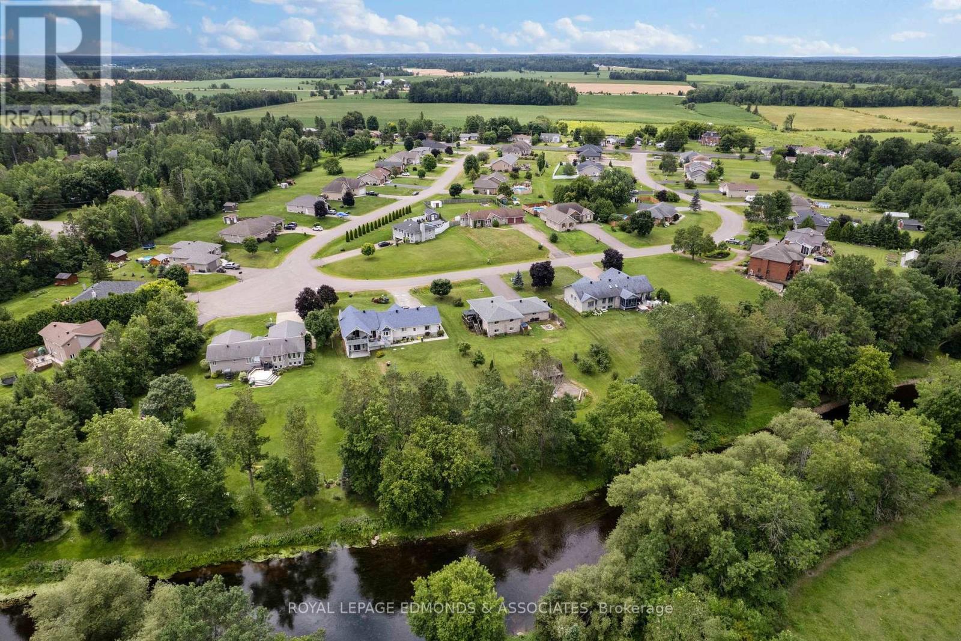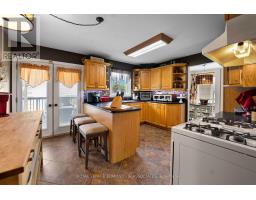5 Bedroom
2 Bathroom
Central Air Conditioning
Forced Air
Waterfront
$589,900
Discover exceptional value in this spacious 5-bedroom home in a quiet Laurentian Valley subdivision. Enjoy ample room for the whole family with 3 bedrooms upstairs and 2 downstairs, plus a versatile bonus hobby/office room perfect for your lifestyle needs. The finished basement offers a comfortable rec room and additional living space. Situated on a generous .64-acre lot backing onto the serene Muskrat River, this property provides a private outdoor oasis for family fun and relaxation. Benefit from practical features like natural gas heating, AC, an attached double garage, and a double-wide driveway. Outdoor entertaining is a breeze with a side patio and BBQ area, plus a back patio that's hot tub ready. Imagine creating a fire pit area where the former pool was, adding even more value to your outdoor experience. All major appliances are included, and a new roof ensures long-term peace of mind. Located just a 5-minute drive from Pembroke, this home offers incredible value and convenience. 24-hour irrevocable on all written offers. (id:43934)
Property Details
|
MLS® Number
|
X12071473 |
|
Property Type
|
Single Family |
|
Community Name
|
531 - Laurentian Valley |
|
Easement
|
Unknown, None |
|
Parking Space Total
|
6 |
|
Structure
|
Shed |
|
View Type
|
River View, Direct Water View |
|
Water Front Type
|
Waterfront |
Building
|
Bathroom Total
|
2 |
|
Bedrooms Above Ground
|
3 |
|
Bedrooms Below Ground
|
2 |
|
Bedrooms Total
|
5 |
|
Appliances
|
Garage Door Opener Remote(s) |
|
Basement Development
|
Finished |
|
Basement Type
|
Full (finished) |
|
Construction Style Attachment
|
Detached |
|
Construction Style Split Level
|
Sidesplit |
|
Cooling Type
|
Central Air Conditioning |
|
Exterior Finish
|
Stone |
|
Foundation Type
|
Block |
|
Half Bath Total
|
1 |
|
Heating Fuel
|
Natural Gas |
|
Heating Type
|
Forced Air |
|
Type
|
House |
|
Utility Water
|
Drilled Well |
Parking
Land
|
Acreage
|
No |
|
Sewer
|
Septic System |
|
Size Frontage
|
98 Ft |
|
Size Irregular
|
98 Ft ; 1 |
|
Size Total Text
|
98 Ft ; 1 |
|
Zoning Description
|
Residential |
Rooms
| Level |
Type |
Length |
Width |
Dimensions |
|
Second Level |
Bedroom |
3.7 m |
3.04 m |
3.7 m x 3.04 m |
|
Second Level |
Bedroom |
3.65 m |
3.35 m |
3.65 m x 3.35 m |
|
Second Level |
Bedroom |
3.32 m |
3.04 m |
3.32 m x 3.04 m |
|
Second Level |
Bathroom |
3.65 m |
1.77 m |
3.65 m x 1.77 m |
|
Second Level |
Laundry Room |
2 m |
1.49 m |
2 m x 1.49 m |
|
Lower Level |
Recreational, Games Room |
7.97 m |
4.29 m |
7.97 m x 4.29 m |
|
Lower Level |
Bedroom |
4.24 m |
3.93 m |
4.24 m x 3.93 m |
|
Lower Level |
Bedroom |
5.2 m |
3.96 m |
5.2 m x 3.96 m |
|
Lower Level |
Other |
3.75 m |
2.66 m |
3.75 m x 2.66 m |
|
Lower Level |
Utility Room |
3.98 m |
3.55 m |
3.98 m x 3.55 m |
|
Main Level |
Living Room |
5.46 m |
4.21 m |
5.46 m x 4.21 m |
|
Main Level |
Dining Room |
3.65 m |
2.76 m |
3.65 m x 2.76 m |
|
Main Level |
Kitchen |
4.39 m |
3.65 m |
4.39 m x 3.65 m |
|
Main Level |
Bathroom |
2.71 m |
1.09 m |
2.71 m x 1.09 m |
https://www.realtor.ca/real-estate/28141810/41-rivercrest-drive-laurentian-valley-531-laurentian-valley


