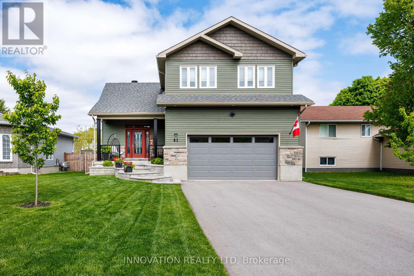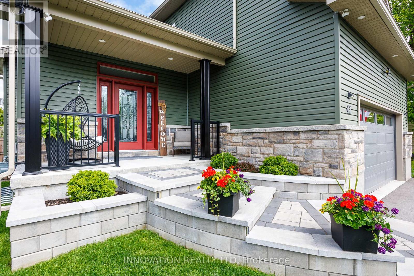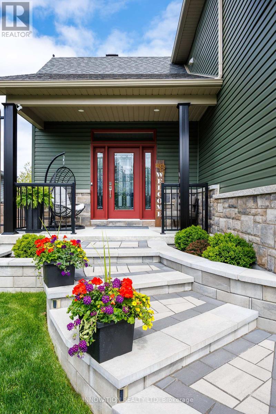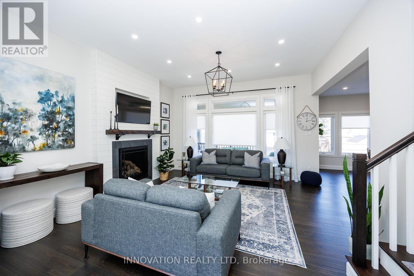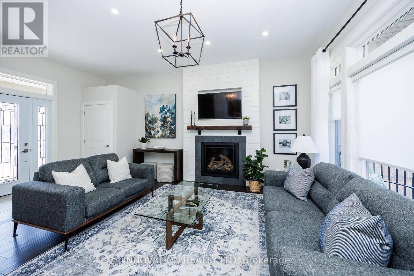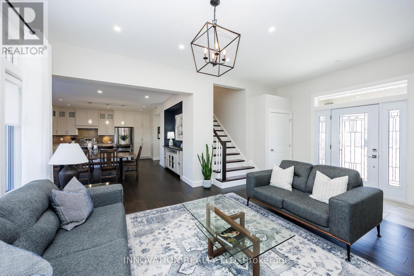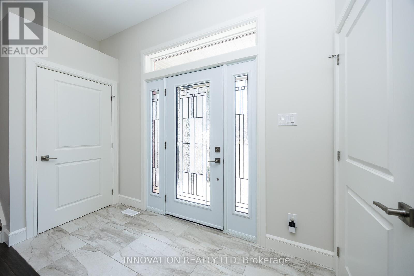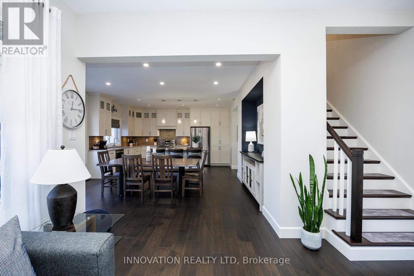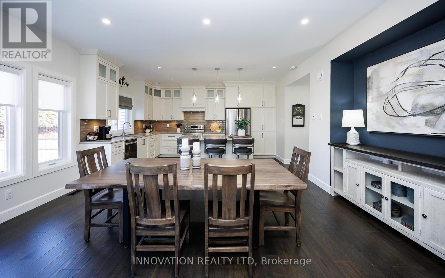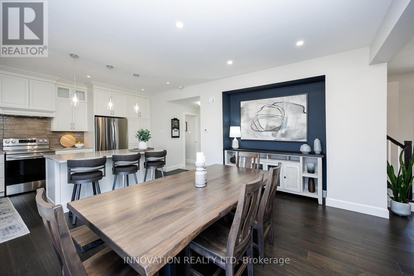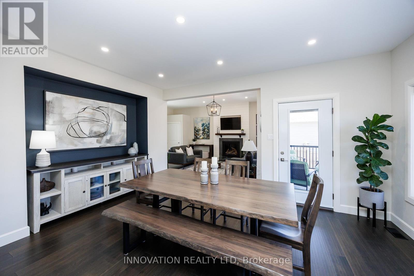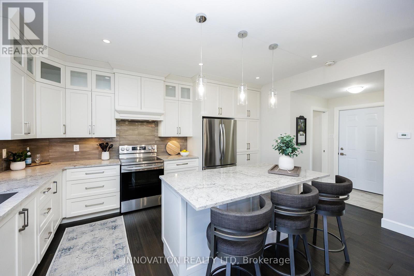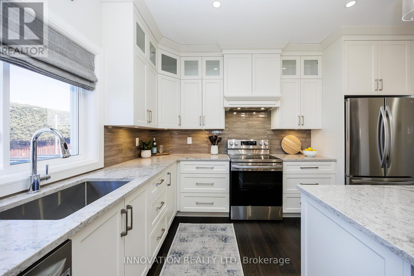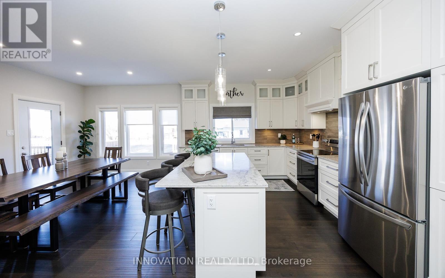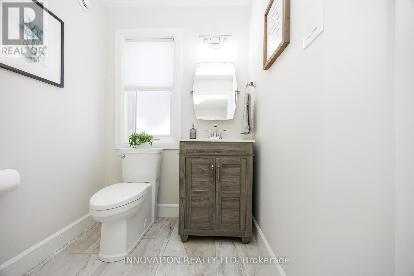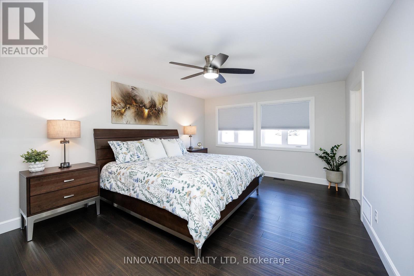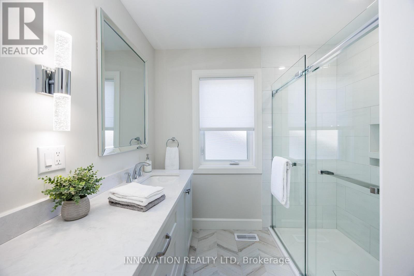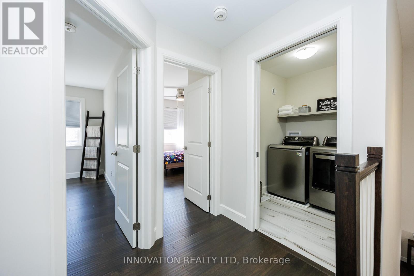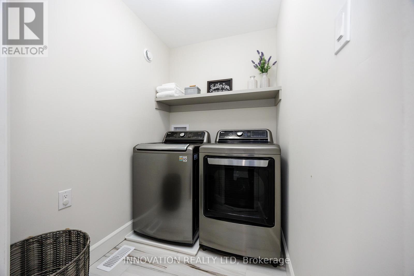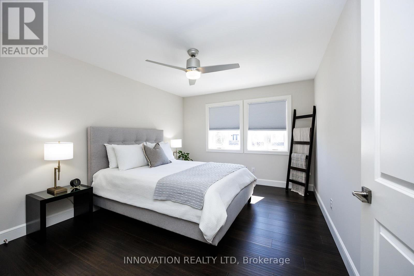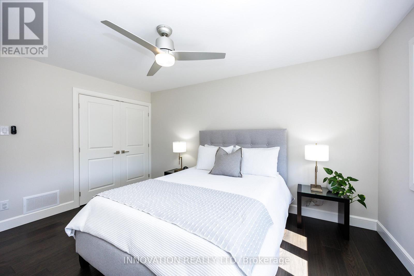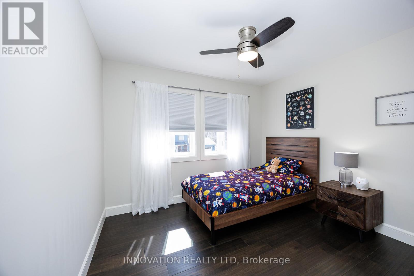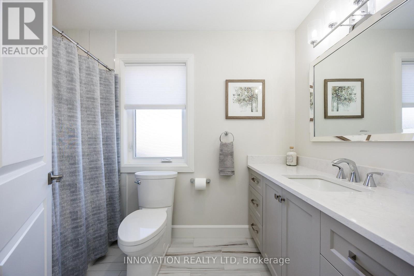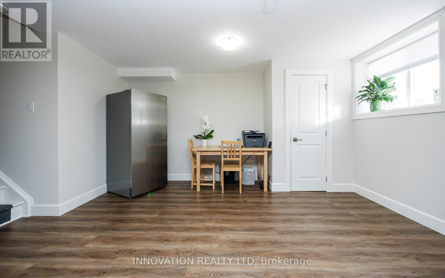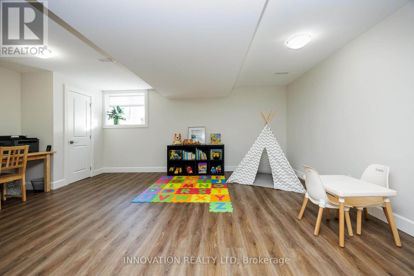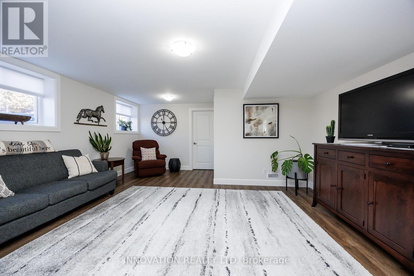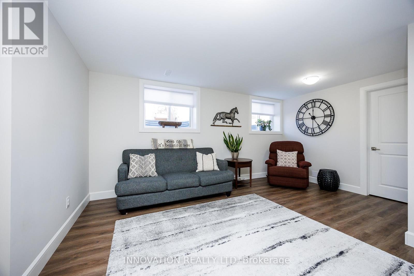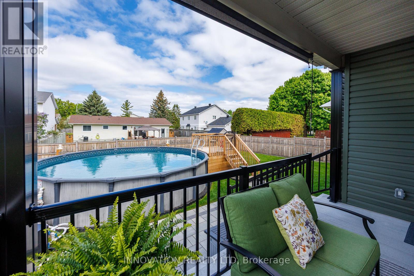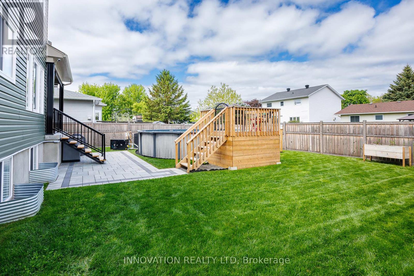3 Bedroom
3 Bathroom
1,500 - 2,000 ft2
Fireplace
Above Ground Pool
Central Air Conditioning
Forced Air
$885,000
Welcome to 41 Patterson Cres blending the best of both worlds with an "almost" new 2022 custom-built home situated in a mature family friendly neighbourhood in the charming town of Carleton Place. Stunning landscaping gives this home fantastic curb appeal with a covered front verandah. Beautifully combining elegance and functionality, this home features rich hardwood floors, an incredible kitchen and dining area with stainless steel appliances and Cambria quartz counters, a spacious master bedroom with a walk in closet and gorgeous ensuite, laundry room thoughtfully located upstairs, and a fully finished basement providing a cozy family room, storage area, and rough-in for a fourth bathroom. As summer approaches, the fenced backyard becomes a personal paradise with a saltwater pool and covered back porch for outdoor dining and relaxing. The insulated and drywalled garage offers even more space.This home is truly turn key and could be in the pages of a magazine . 24 hour irrevocable on all offers. (id:43934)
Property Details
|
MLS® Number
|
X12051564 |
|
Property Type
|
Single Family |
|
Community Name
|
909 - Carleton Place |
|
Community Features
|
School Bus |
|
Parking Space Total
|
6 |
|
Pool Type
|
Above Ground Pool |
Building
|
Bathroom Total
|
3 |
|
Bedrooms Above Ground
|
3 |
|
Bedrooms Total
|
3 |
|
Age
|
0 To 5 Years |
|
Amenities
|
Fireplace(s) |
|
Appliances
|
Water Heater, Garage Door Opener Remote(s), Blinds, Dishwasher, Dryer, Garage Door Opener, Hood Fan, Microwave, Stove, Washer, Refrigerator |
|
Basement Development
|
Finished |
|
Basement Type
|
Full (finished) |
|
Construction Style Attachment
|
Detached |
|
Cooling Type
|
Central Air Conditioning |
|
Exterior Finish
|
Vinyl Siding, Stone |
|
Fireplace Present
|
Yes |
|
Fireplace Total
|
1 |
|
Foundation Type
|
Poured Concrete |
|
Half Bath Total
|
1 |
|
Heating Fuel
|
Natural Gas |
|
Heating Type
|
Forced Air |
|
Stories Total
|
2 |
|
Size Interior
|
1,500 - 2,000 Ft2 |
|
Type
|
House |
|
Utility Water
|
Municipal Water |
Parking
|
Attached Garage
|
|
|
Garage
|
|
|
Inside Entry
|
|
Land
|
Acreage
|
No |
|
Fence Type
|
Fenced Yard |
|
Sewer
|
Sanitary Sewer |
|
Size Depth
|
111 Ft ,4 In |
|
Size Frontage
|
59 Ft |
|
Size Irregular
|
59 X 111.4 Ft |
|
Size Total Text
|
59 X 111.4 Ft |
|
Zoning Description
|
Residential |
Rooms
| Level |
Type |
Length |
Width |
Dimensions |
|
Second Level |
Primary Bedroom |
5.27 m |
3.81 m |
5.27 m x 3.81 m |
|
Second Level |
Bedroom 2 |
4.29 m |
3.08 m |
4.29 m x 3.08 m |
|
Second Level |
Bedroom 3 |
3.65 m |
3.23 m |
3.65 m x 3.23 m |
|
Basement |
Family Room |
9.17 m |
7.77 m |
9.17 m x 7.77 m |
|
Basement |
Utility Room |
3.32 m |
2.89 m |
3.32 m x 2.89 m |
|
Basement |
Other |
2.8 m |
1.37 m |
2.8 m x 1.37 m |
|
Main Level |
Living Room |
4.51 m |
4.75 m |
4.51 m x 4.75 m |
|
Main Level |
Kitchen |
5.42 m |
3.56 m |
5.42 m x 3.56 m |
|
Main Level |
Dining Room |
5.24 m |
3.1 m |
5.24 m x 3.1 m |
|
Main Level |
Bathroom |
1.64 m |
1.24 m |
1.64 m x 1.24 m |
Utilities
|
Cable
|
Installed |
|
Electricity
|
Installed |
|
Sewer
|
Installed |
https://www.realtor.ca/real-estate/28096516/41-patterson-crescent-carleton-place-909-carleton-place

