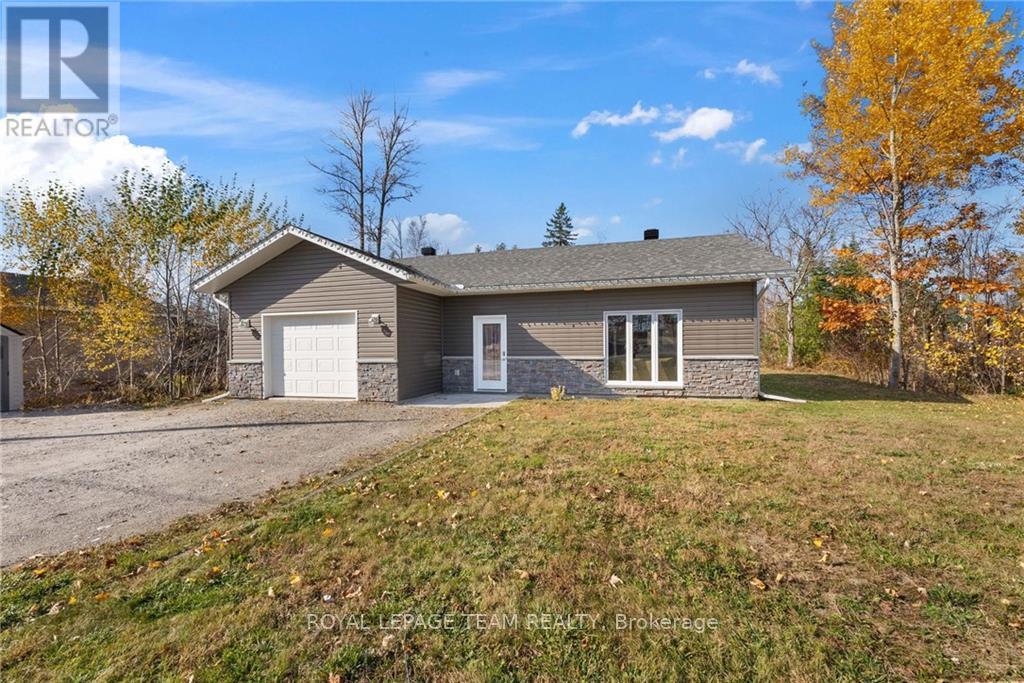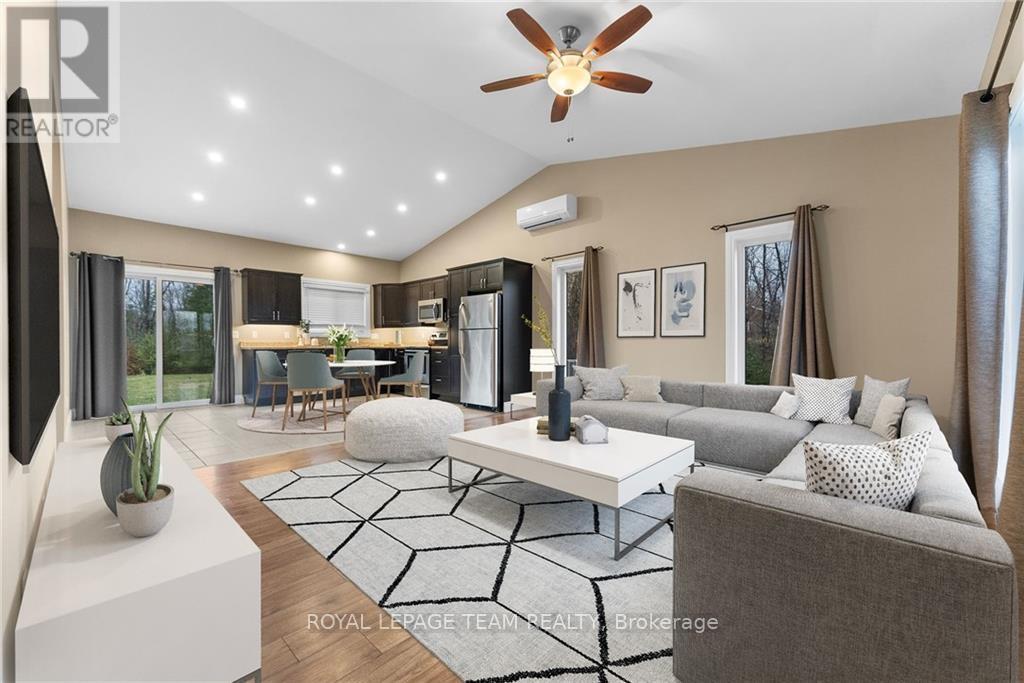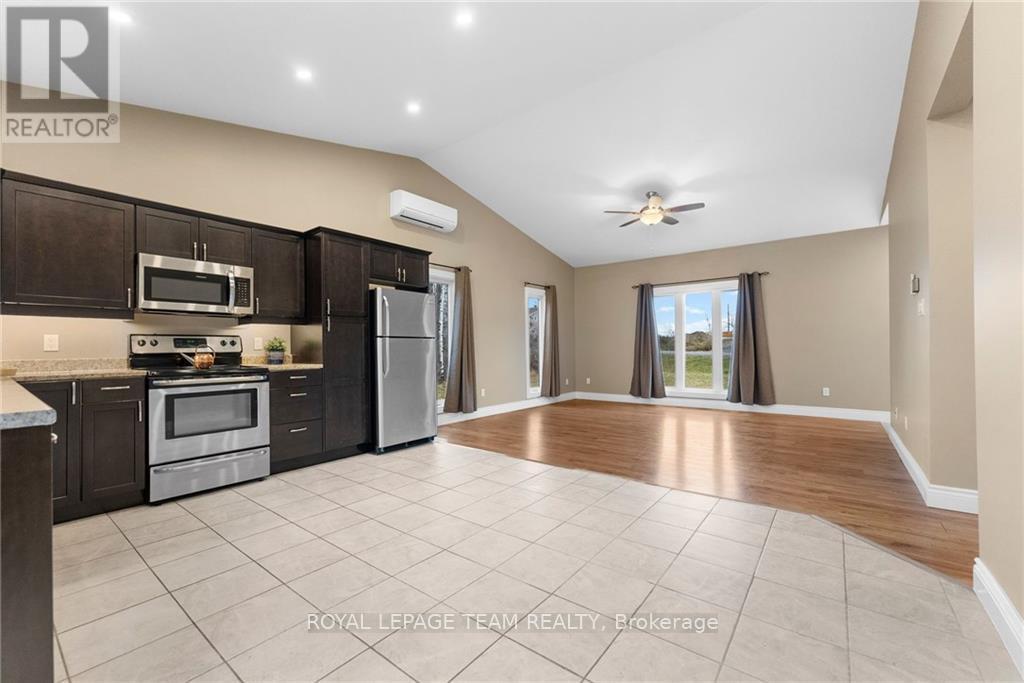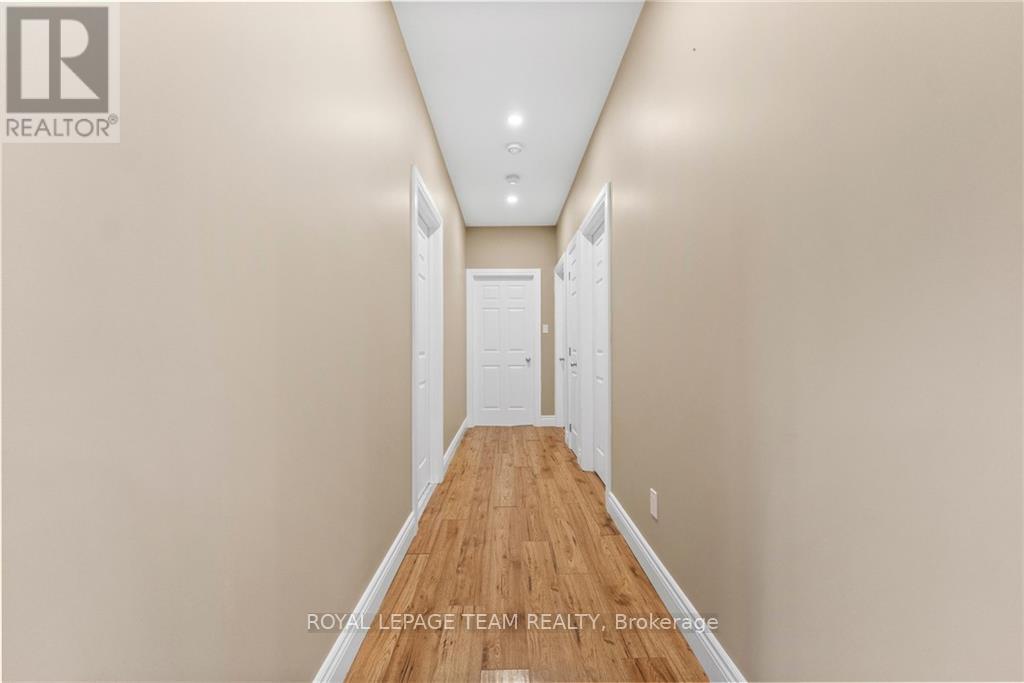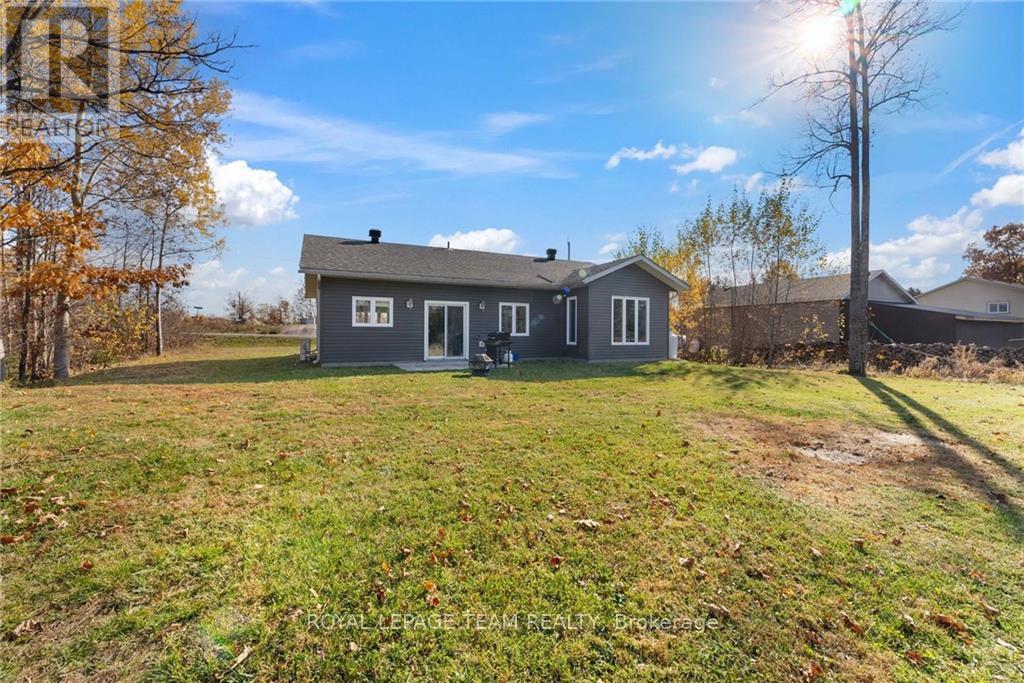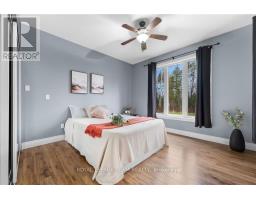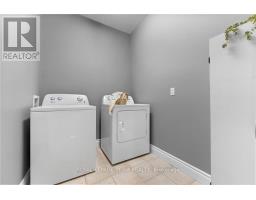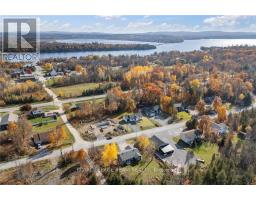2 Bedroom
1 Bathroom
Bungalow
Radiant Heat
$475,000
Flooring: Tile, This delightful 2-bed, 1-bath slab-on-grade bungalow offers the perfect blend of comfort and convenience. Experience comfort in every season with efficient radiant in-floor heating, ensuring a cozy atmosphere. The spacious living area flows seamlessly to the eat-in kitchen. Large windows bathe the interior in natural light and provide lovely views of the surrounding landscape. Retreat to the peaceful ambiance of the 2 well-appointed bedrooms. With convenient built-in storage solutions, you can keep your living space organized and clutter-free. This bungalow offers a lifestyle rich in outdoor adventure and tranquility. Imagine waking up to stunning landscapes, enjoying morning coffee on the patio, and spending weekends exploring all that Calabogie has to offer! Situated just mins from Calabogie Peaks and Calabogie Lake, outdoor enthusiasts will love the proximity to year-round activities like skiing, hiking, fishing, and boating. Some photos have been virtually staged. (id:43934)
Property Details
|
MLS® Number
|
X10411259 |
|
Property Type
|
Single Family |
|
Neigbourhood
|
Partridge / Calabogie Village |
|
Community Name
|
542 - Greater Madawaska |
|
AmenitiesNearBy
|
Ski Area |
|
ParkingSpaceTotal
|
4 |
Building
|
BathroomTotal
|
1 |
|
BedroomsAboveGround
|
2 |
|
BedroomsTotal
|
2 |
|
Appliances
|
Water Heater, Dishwasher, Dryer, Hood Fan, Microwave, Refrigerator, Stove, Washer |
|
ArchitecturalStyle
|
Bungalow |
|
ConstructionStyleAttachment
|
Detached |
|
ExteriorFinish
|
Vinyl Siding, Stone |
|
FoundationType
|
Slab |
|
HeatingFuel
|
Propane |
|
HeatingType
|
Radiant Heat |
|
StoriesTotal
|
1 |
|
Type
|
House |
Parking
Land
|
Acreage
|
No |
|
LandAmenities
|
Ski Area |
|
Sewer
|
Septic System |
|
SizeDepth
|
150 Ft |
|
SizeFrontage
|
100 Ft |
|
SizeIrregular
|
100 X 150 Ft ; 0 |
|
SizeTotalText
|
100 X 150 Ft ; 0 |
|
ZoningDescription
|
Residential |
Rooms
| Level |
Type |
Length |
Width |
Dimensions |
|
Main Level |
Bathroom |
2.79 m |
1.57 m |
2.79 m x 1.57 m |
|
Main Level |
Bedroom |
2.97 m |
3.09 m |
2.97 m x 3.09 m |
|
Main Level |
Kitchen |
3.68 m |
4.82 m |
3.68 m x 4.82 m |
|
Main Level |
Living Room |
4.82 m |
4.41 m |
4.82 m x 4.41 m |
|
Main Level |
Laundry Room |
2.48 m |
1.77 m |
2.48 m x 1.77 m |
|
Main Level |
Primary Bedroom |
3.91 m |
3.53 m |
3.91 m x 3.53 m |
|
Main Level |
Foyer |
3.04 m |
1.21 m |
3.04 m x 1.21 m |
|
Main Level |
Other |
4.57 m |
6.01 m |
4.57 m x 6.01 m |
https://www.realtor.ca/real-estate/27617658/41-partridge-drive-greater-madawaska-542-greater-madawaska


