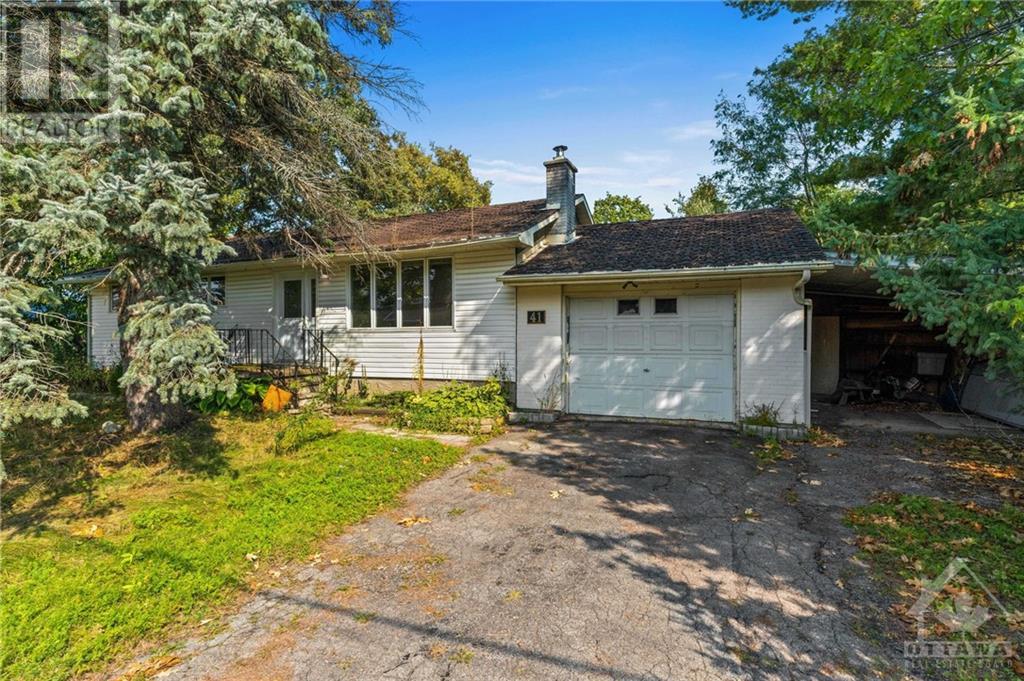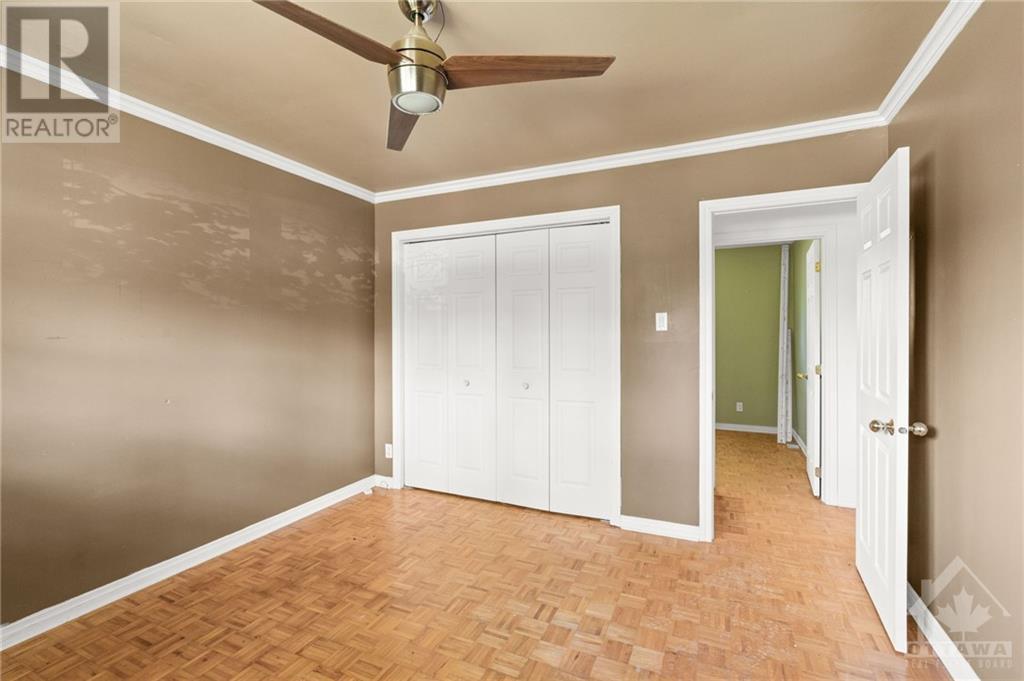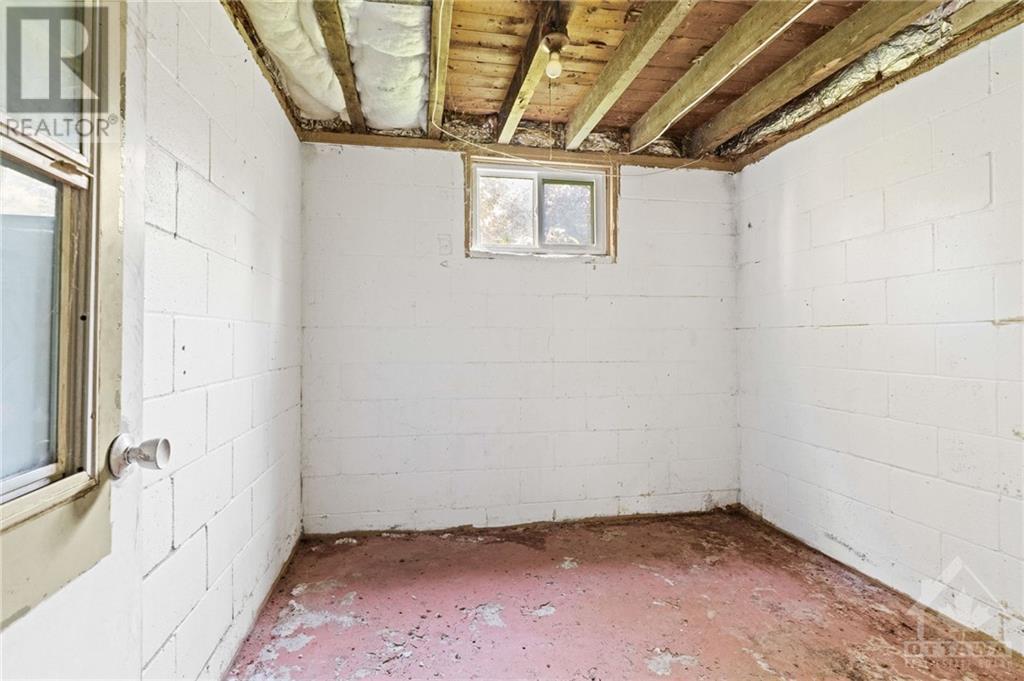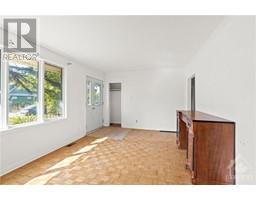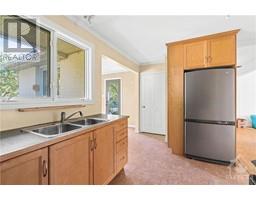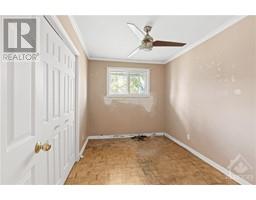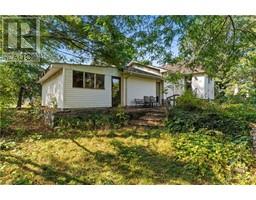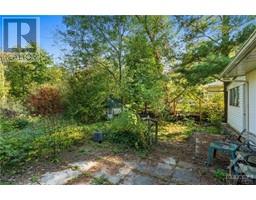3 Bedroom
1 Bathroom
Bungalow
Central Air Conditioning
Forced Air
$600,000
Future Development, Flip or Investment Opportunity! (Buyer to do due diligence). This 3 Bedroom/1 bath is situated on a nicely sized lot (approximaely 110'x 176') nestled on a private tree lined street in the family friendly community of Stittsville. Nicely sized living space awaiting your special touches! Whether you want to build your dream home on an oversized lot or potentially have it severed and build two, this quiet street awaits you and your dreams. This property is in an incredible location and all within close proximity to great Schools, Parks, Public Transit, Shopping, Restaurants, Golf, The Trans Canada Trail & so much more! (id:43934)
Property Details
|
MLS® Number
|
1413001 |
|
Property Type
|
Single Family |
|
Neigbourhood
|
Stittsville |
|
AmenitiesNearBy
|
Golf Nearby, Public Transit, Shopping |
|
Features
|
Treed |
|
ParkingSpaceTotal
|
4 |
Building
|
BathroomTotal
|
1 |
|
BedroomsAboveGround
|
3 |
|
BedroomsTotal
|
3 |
|
Appliances
|
Refrigerator, Dishwasher, Dryer, Microwave Range Hood Combo, Stove, Washer |
|
ArchitecturalStyle
|
Bungalow |
|
BasementDevelopment
|
Unfinished |
|
BasementType
|
Full (unfinished) |
|
ConstructedDate
|
1959 |
|
ConstructionStyleAttachment
|
Detached |
|
CoolingType
|
Central Air Conditioning |
|
ExteriorFinish
|
Siding |
|
Fixture
|
Ceiling Fans |
|
FlooringType
|
Hardwood, Tile |
|
FoundationType
|
Block |
|
HeatingFuel
|
Natural Gas |
|
HeatingType
|
Forced Air |
|
StoriesTotal
|
1 |
|
Type
|
House |
|
UtilityWater
|
Municipal Water |
Parking
Land
|
Acreage
|
No |
|
LandAmenities
|
Golf Nearby, Public Transit, Shopping |
|
Sewer
|
Municipal Sewage System |
|
SizeDepth
|
176 Ft |
|
SizeFrontage
|
110 Ft |
|
SizeIrregular
|
110 Ft X 176 Ft |
|
SizeTotalText
|
110 Ft X 176 Ft |
|
ZoningDescription
|
Residential ~ R1d |
Rooms
| Level |
Type |
Length |
Width |
Dimensions |
|
Basement |
Office |
|
|
41'8" x 23'4" |
|
Main Level |
Foyer |
|
|
5'1" x 11'5" |
|
Main Level |
Living Room |
|
|
14'5" x 11'5" |
|
Main Level |
Kitchen |
|
|
15'10" x 8'4" |
|
Main Level |
Dining Room |
|
|
10'7" x 7'11" |
|
Main Level |
Primary Bedroom |
|
|
11'3" x 11'5" |
|
Main Level |
Bedroom |
|
|
7'9" x 11'5" |
|
Main Level |
Bedroom |
|
|
11'6" x 9'1" |
|
Main Level |
4pc Bathroom |
|
|
4'9" x 8'1" |
|
Main Level |
Eating Area |
|
|
8'11" x 8'10" |
https://www.realtor.ca/real-estate/27511460/41-norway-spruce-street-ottawa-stittsville

