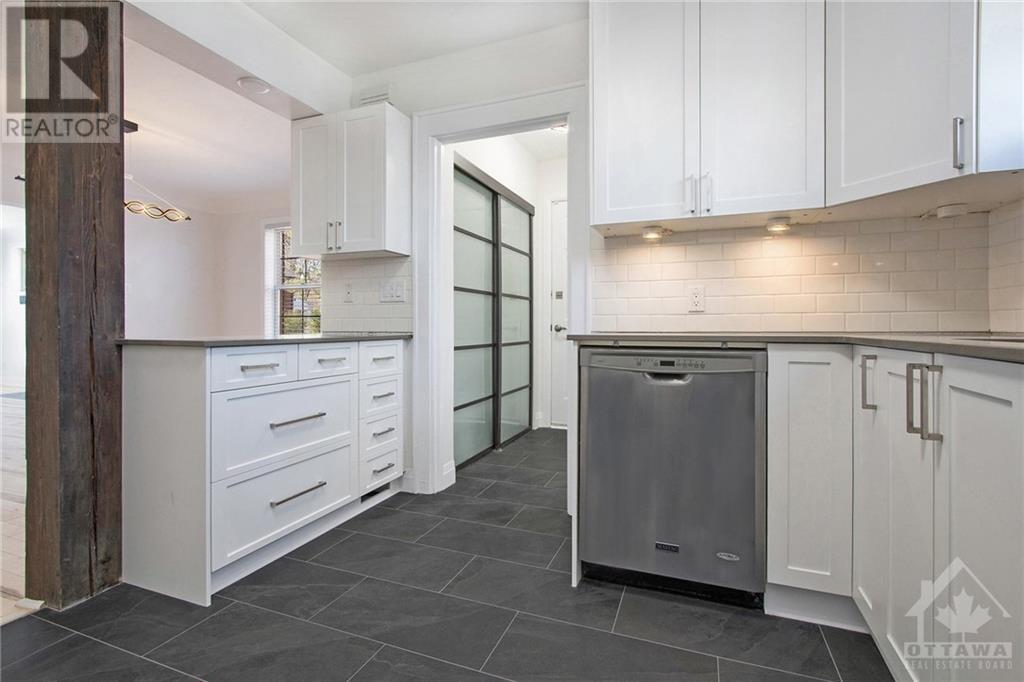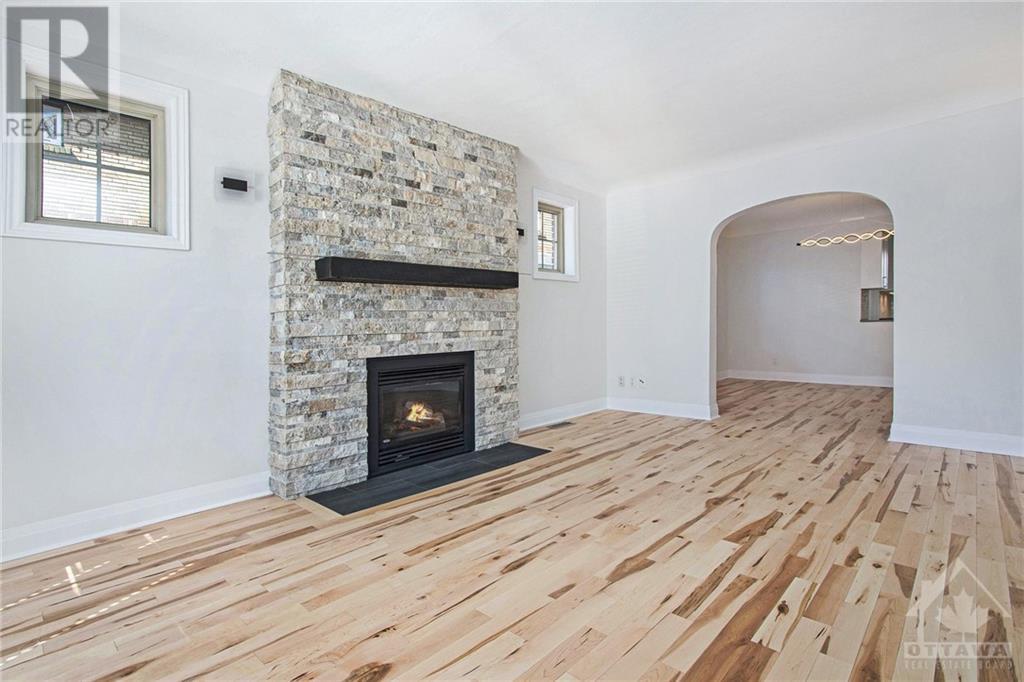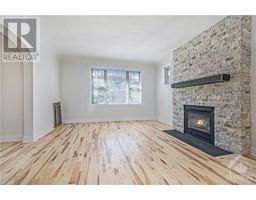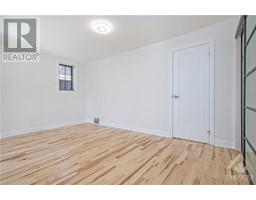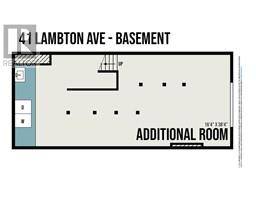41 Lambton Avenue Ottawa, Ontario K1M 0Z8
$3,500 Monthly
Beautifully renovated from top to bottom. The transformation is striking and sure to please. The entrance to 41 Lambton is located at the side of the building. The interior entranceway includes a large closet on the right and an attractive powder room on the left. A lovely bright-white kitchen with all stainless steel appliances and a pass-through to the spacious dining room, a delightful living room with a gas fireplace complete the main floor. The primary bedroom is a good size and includes an annex that has a multitude of possibilities for its use (dependent upon your lifestyle), the second and third bedrooms are approximately the same size and a handsome-main bath makes up the second floor. The laundry is located in the basement and although the basement is not finished is impeccably cared for and offers terrific storage space and exercise area. Please note there is no outside space (yard/garden). Landlords live next door, and would like to meet new tenants prior to tenancy. (id:43934)
Property Details
| MLS® Number | 1400467 |
| Property Type | Single Family |
| Neigbourhood | Lindenlea |
| Amenities Near By | Shopping, Water Nearby |
| Parking Space Total | 1 |
Building
| Bathroom Total | 2 |
| Bedrooms Above Ground | 3 |
| Bedrooms Total | 3 |
| Amenities | Laundry - In Suite |
| Appliances | Refrigerator, Dishwasher, Dryer, Hood Fan, Microwave, Stove, Washer |
| Basement Development | Unfinished |
| Basement Type | Full (unfinished) |
| Construction Style Attachment | Semi-detached |
| Cooling Type | Central Air Conditioning |
| Exterior Finish | Brick |
| Fireplace Present | Yes |
| Fireplace Total | 1 |
| Flooring Type | Hardwood, Tile |
| Half Bath Total | 1 |
| Heating Fuel | Natural Gas |
| Heating Type | Forced Air |
| Stories Total | 2 |
| Type | House |
| Utility Water | Municipal Water |
Parking
| Surfaced |
Land
| Acreage | No |
| Land Amenities | Shopping, Water Nearby |
| Sewer | Municipal Sewage System |
| Size Irregular | 0 Ft X 0 Ft |
| Size Total Text | 0 Ft X 0 Ft |
| Zoning Description | Res |
Rooms
| Level | Type | Length | Width | Dimensions |
|---|---|---|---|---|
| Second Level | Primary Bedroom | 14'1" x 10'1" | ||
| Second Level | Sitting Room | 16'4" x 6'0" | ||
| Second Level | Bedroom | 10'3" x 9'1" | ||
| Second Level | Bedroom | 10'3" x 9'1" | ||
| Second Level | Bedroom | 10'3" x 10'1" | ||
| Second Level | 3pc Bathroom | 6'10" x 6'10" | ||
| Basement | Other | 38'4" x 16'4" | ||
| Main Level | Partial Bathroom | 5'5" x 4'4" | ||
| Main Level | Kitchen | 10'6" x 9'11" | ||
| Main Level | Dining Room | 13'2" x 10'11" | ||
| Main Level | Living Room/fireplace | 16'10" x 12'10" |
https://www.realtor.ca/real-estate/27113771/41-lambton-avenue-ottawa-lindenlea
Interested?
Contact us for more information




