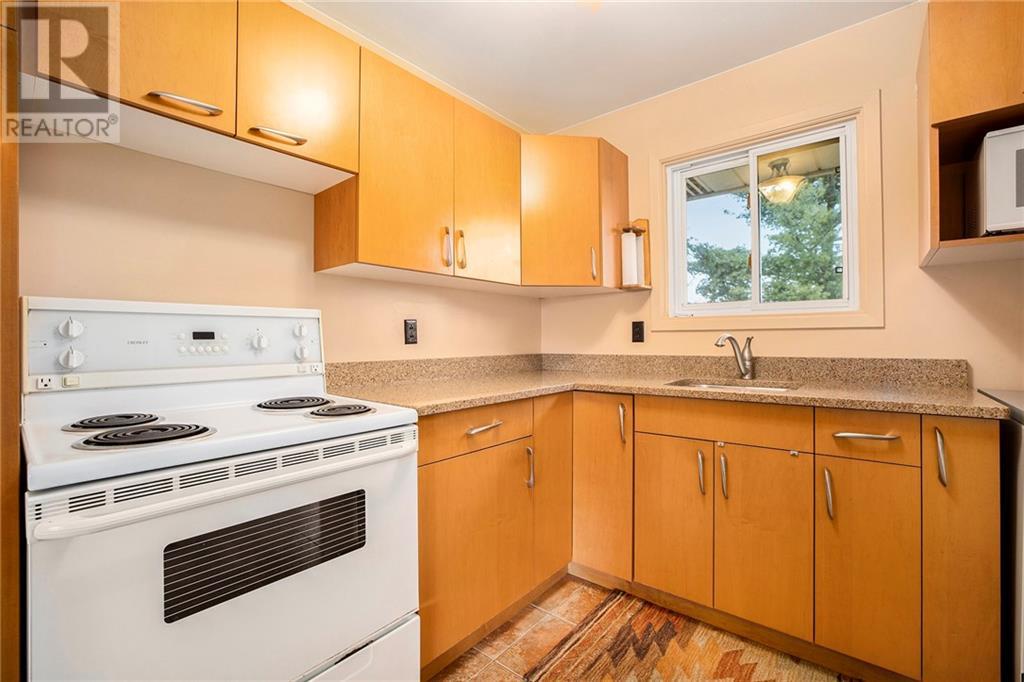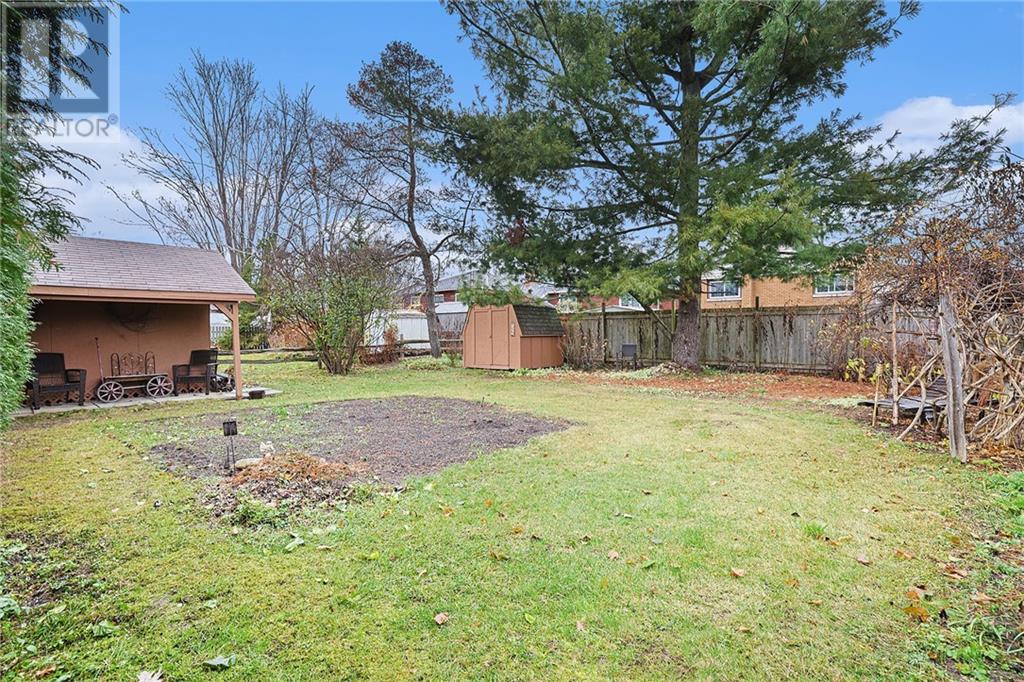3 Bedroom
2 Bathroom
Central Air Conditioning
Forced Air
$549,000
Flooring: Carpet Wall To Wall, Flooring: Other (See Remarks), This three bedroom, two bathroom, 4-level split home is located in a nice, quiet neighborhood, and offers great potential with some cosmetic updating. The ground floor has storage space, a two piece bathroom, access to the attached garage and backyard access. The main floor features a spacious, bright living room, dining, and updated kitchen with granite counter tops. Upstairs, you'll find three good-sized bedrooms, and the fully updated four piece bathroom with granite vanity. The lower level has a finished room with a cozy gas stove for additional living space for a family room, home office, or gym area. The large backyard is lovely and offers a great outdoor patio space, beautiful gardens, plus a 10 x 20 storage shed with covered seating area. Can't beat the location here - close to schools, the swimming pool, gym, shopping and restaurants. (id:43934)
Property Details
|
MLS® Number
|
X10423026 |
|
Property Type
|
Single Family |
|
Neigbourhood
|
Perth |
|
Community Name
|
907 - Perth |
|
Features
|
Level |
|
ParkingSpaceTotal
|
4 |
Building
|
BathroomTotal
|
2 |
|
BedroomsAboveGround
|
3 |
|
BedroomsTotal
|
3 |
|
Appliances
|
Water Heater, Dishwasher, Dryer, Microwave, Refrigerator, Stove, Washer |
|
BasementDevelopment
|
Partially Finished |
|
BasementType
|
Full (partially Finished) |
|
ConstructionStyleAttachment
|
Detached |
|
ConstructionStyleSplitLevel
|
Sidesplit |
|
CoolingType
|
Central Air Conditioning |
|
ExteriorFinish
|
Brick, Aluminum Siding |
|
FoundationType
|
Block |
|
HeatingFuel
|
Natural Gas |
|
HeatingType
|
Forced Air |
|
Type
|
House |
|
UtilityWater
|
Municipal Water |
Land
|
Acreage
|
No |
|
Sewer
|
Sanitary Sewer |
|
SizeDepth
|
125 Ft ,9 In |
|
SizeFrontage
|
55 Ft |
|
SizeIrregular
|
55 X 125.8 Ft ; 0 |
|
SizeTotalText
|
55 X 125.8 Ft ; 0 |
|
ZoningDescription
|
R1 - Res 1st Density |
Rooms
| Level |
Type |
Length |
Width |
Dimensions |
|
Second Level |
Bathroom |
1.49 m |
2.87 m |
1.49 m x 2.87 m |
|
Second Level |
Primary Bedroom |
3.02 m |
4.06 m |
3.02 m x 4.06 m |
|
Second Level |
Bedroom |
2.84 m |
3.96 m |
2.84 m x 3.96 m |
|
Second Level |
Bedroom |
2.69 m |
3.14 m |
2.69 m x 3.14 m |
|
Lower Level |
Family Room |
4.16 m |
4.19 m |
4.16 m x 4.19 m |
|
Lower Level |
Laundry Room |
2.69 m |
5.28 m |
2.69 m x 5.28 m |
|
Main Level |
Foyer |
2.41 m |
3.86 m |
2.41 m x 3.86 m |
|
Main Level |
Foyer |
2.66 m |
3.14 m |
2.66 m x 3.14 m |
|
Main Level |
Living Room |
4.19 m |
5.35 m |
4.19 m x 5.35 m |
|
Main Level |
Dining Room |
2.74 m |
2.64 m |
2.74 m x 2.64 m |
|
Main Level |
Kitchen |
2.59 m |
2.74 m |
2.59 m x 2.74 m |
|
Main Level |
Bathroom |
1.34 m |
1.37 m |
1.34 m x 1.37 m |
Utilities
https://www.realtor.ca/real-estate/27641808/41-george-avenue-perth-907-perth-907-perth

























































