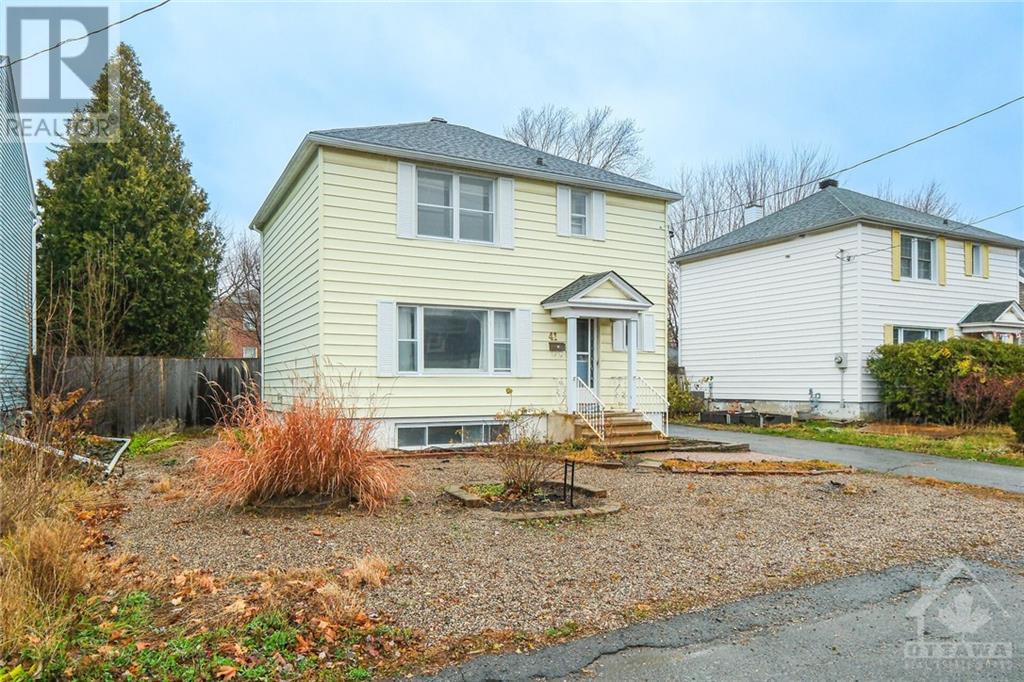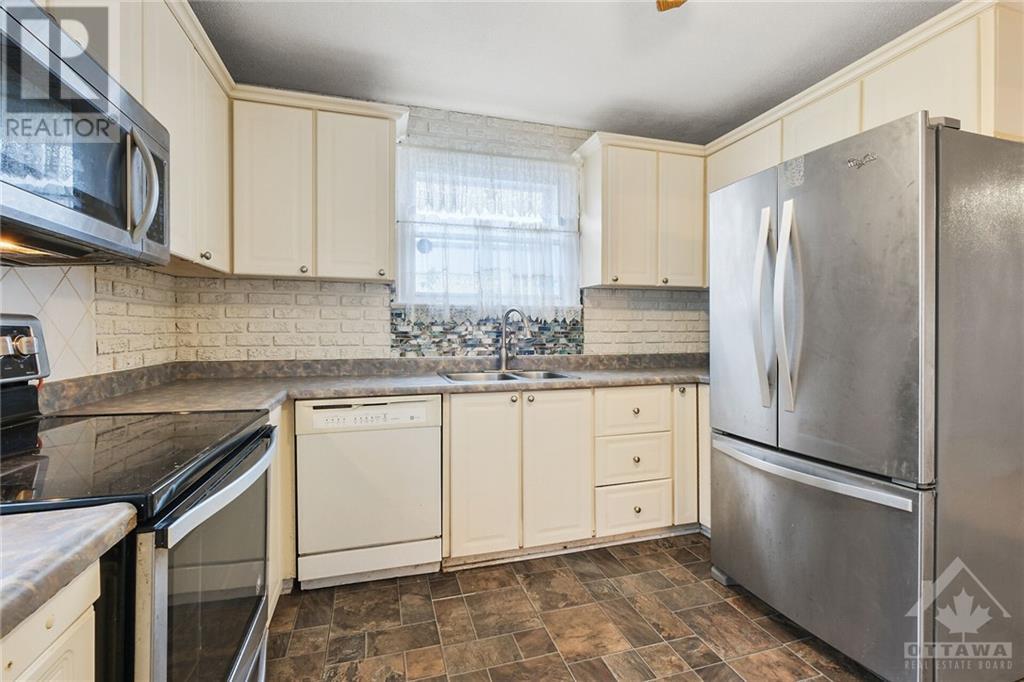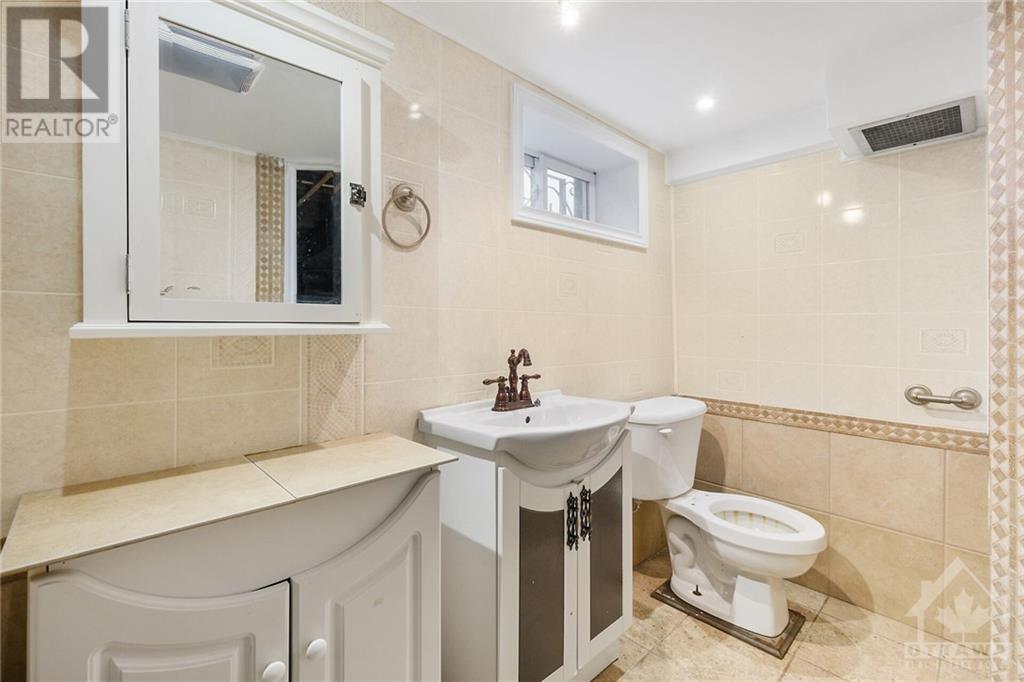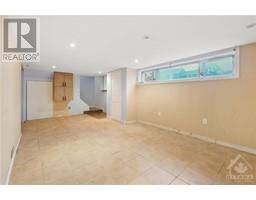41 Columbus Avenue Overbook - Castleheights And Area, Ontario K1K 1R2
$599,900
Flooring: Hardwood, Flooring: Ceramic, Flooring: Laminate, Centrally located in Overbrook Village on a quiet dead end street, 41 Columbus ave is walking distance from the Rideau River, NCC Park and Adawe Footbridge. This detached 3 bed/2bath is the perfect for first time buyers or investors with its affordable price point and desirable R3M zoning. This home features an open main floor with large living room, wood burning fireplace, patio doors to the large patio area and a side entrance from the laneway which leads to the basement. The Second floor has 3 nice sized bedrooms and the basement features a large rec room and bonus room. The generous sized lot offers 50ft of frontage and 116ft of depth with a detached garage for extra storage. See what Overbrook and 41 Columbus Ave has to offer and book your showing today! (id:43934)
Property Details
| MLS® Number | X10845348 |
| Property Type | Single Family |
| Neigbourhood | Overbrook |
| Community Name | 3501 - Overbrook |
| AmenitiesNearBy | Public Transit, Park |
| Features | Level |
| ParkingSpaceTotal | 4 |
| Structure | Deck |
Building
| BathroomTotal | 2 |
| BedroomsAboveGround | 3 |
| BedroomsTotal | 3 |
| Appliances | Dishwasher, Hood Fan, Microwave, Refrigerator, Stove |
| BasementDevelopment | Finished |
| BasementType | Full (finished) |
| ConstructionStyleAttachment | Detached |
| CoolingType | Central Air Conditioning |
| FoundationType | Block |
| HeatingFuel | Natural Gas |
| HeatingType | Forced Air |
| StoriesTotal | 2 |
| Type | House |
| UtilityWater | Municipal Water |
Parking
| Detached Garage |
Land
| Acreage | No |
| LandAmenities | Public Transit, Park |
| Sewer | Sanitary Sewer |
| SizeDepth | 116 Ft |
| SizeFrontage | 50 Ft |
| SizeIrregular | 50 X 116 Ft ; 0 |
| SizeTotalText | 50 X 116 Ft ; 0 |
| ZoningDescription | R3m |
Rooms
| Level | Type | Length | Width | Dimensions |
|---|---|---|---|---|
| Second Level | Bathroom | 2.43 m | 1.52 m | 2.43 m x 1.52 m |
| Second Level | Bedroom | 2.51 m | 3.17 m | 2.51 m x 3.17 m |
| Second Level | Bedroom | 3.86 m | 3.35 m | 3.86 m x 3.35 m |
| Second Level | Primary Bedroom | 3.17 m | 4.08 m | 3.17 m x 4.08 m |
| Basement | Den | 3.04 m | 2.13 m | 3.04 m x 2.13 m |
| Basement | Bathroom | 2.43 m | 1.52 m | 2.43 m x 1.52 m |
| Basement | Recreational, Games Room | 3.25 m | 6.52 m | 3.25 m x 6.52 m |
| Main Level | Living Room | 3.35 m | 4.57 m | 3.35 m x 4.57 m |
| Main Level | Dining Room | 3.2 m | 4.08 m | 3.2 m x 4.08 m |
| Main Level | Kitchen | 3.04 m | 2.74 m | 3.04 m x 2.74 m |
Interested?
Contact us for more information



























































