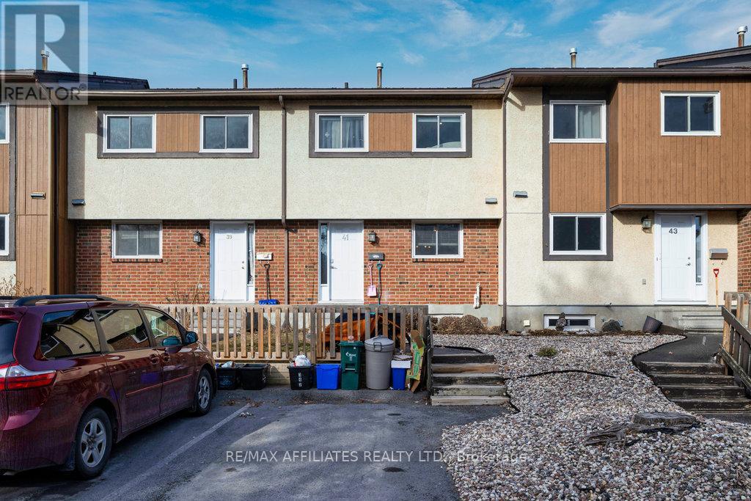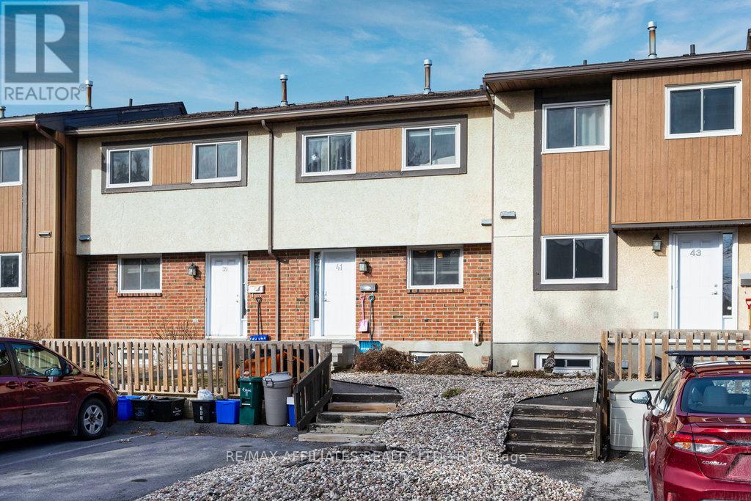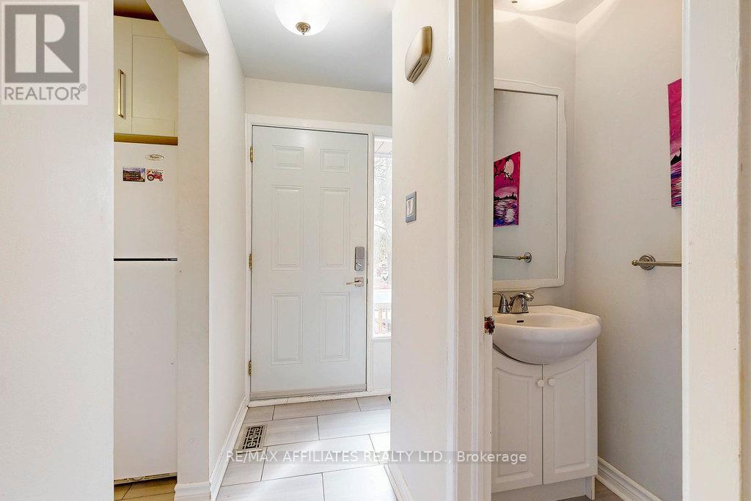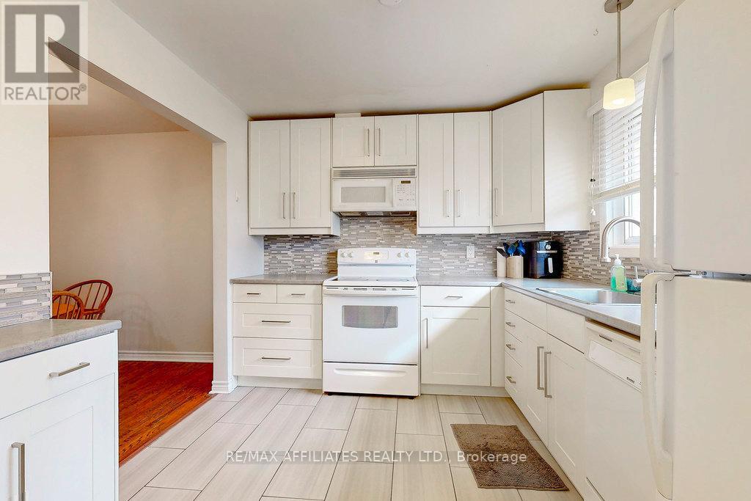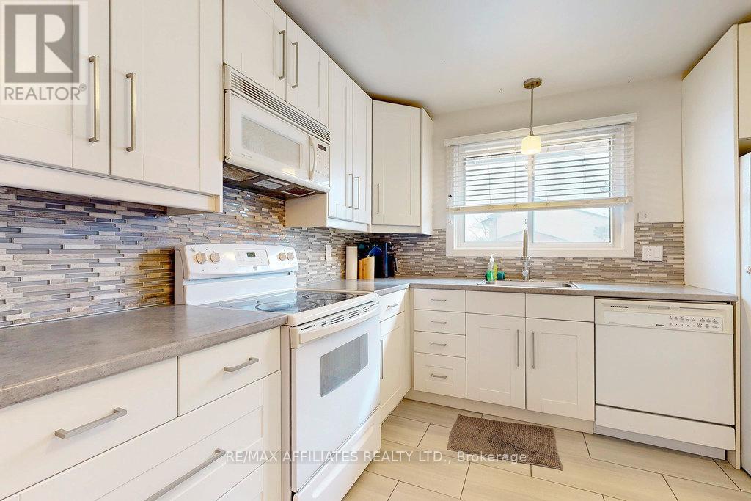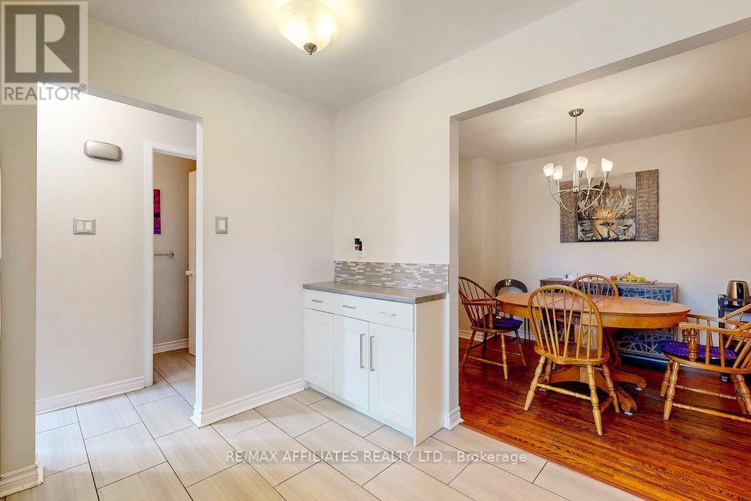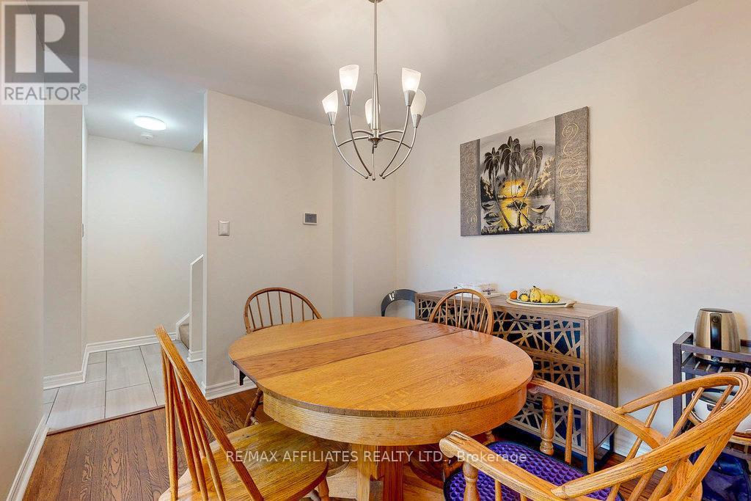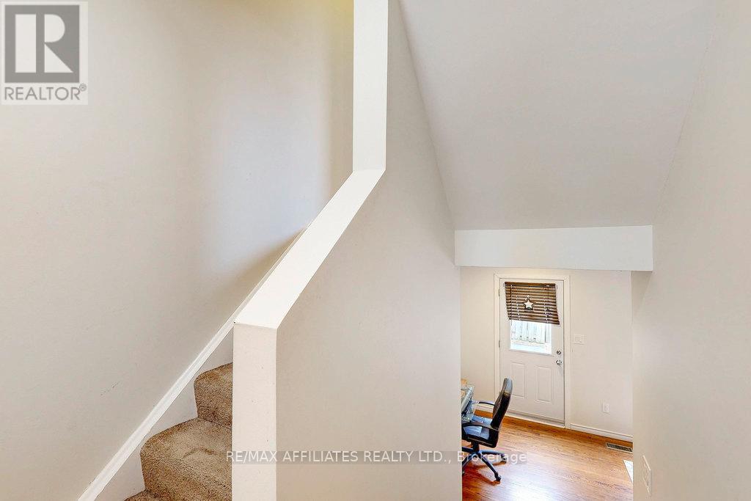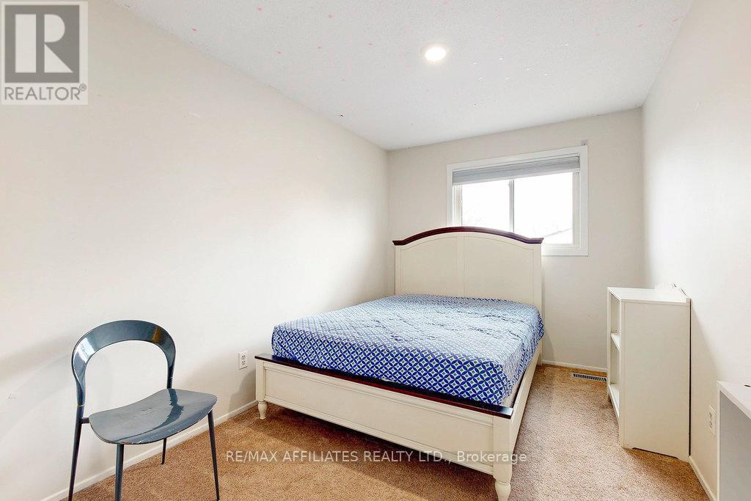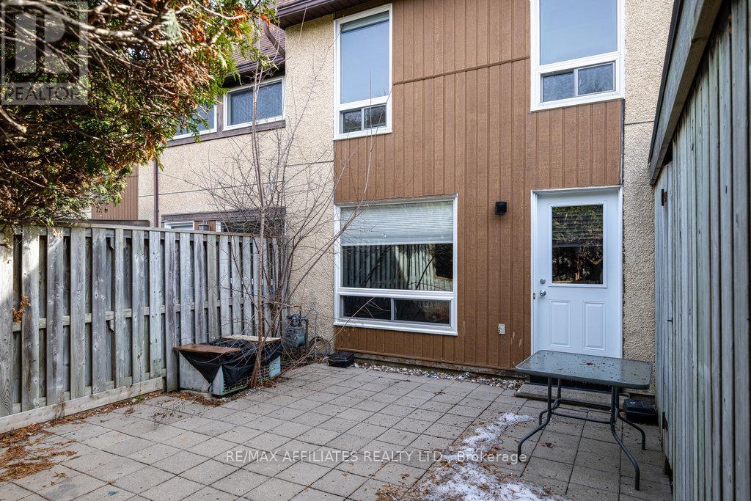41 - 41 Bering Court Ottawa, Ontario K2L 2B8
$399,900Maintenance, Common Area Maintenance, Parking
$547.49 Monthly
Maintenance, Common Area Maintenance, Parking
$547.49 MonthlyThis home offers more than meets the eye! As you step inside, you'll be greeted by an updated kitchen with modern finishes, perfect for preparing meals and hosting family gatherings. The spacious dining area provides plenty of room for your family meals. There is also convenient two-piece powder room is located on the main floor for added ease. Upstairs, you'll find a full family bathroom and the primary bedroom, along with two additional well-sized bedrooms on the top floor, offering privacy and comfort for everyone. One of the standout features of this home is the additional fully finished lower main level. Not only does it include a bright and airy family room with large windows and direct access to the patio, but it also boasts a fully finished basement that's ideal as a teenagers retreat or private entertainment space. This home combines practical living with thoughtful design, offering the perfect balance of family functionality and cozy retreats. Charming Home with Room to Grow! Great location in the heat of Katimavik with great access to the highway, Schools, Parks and all amenities. (id:43934)
Property Details
| MLS® Number | X12057501 |
| Property Type | Single Family |
| Community Name | 9002 - Kanata - Katimavik |
| Community Features | Pet Restrictions |
| Features | Flat Site |
| Parking Space Total | 1 |
| Structure | Patio(s) |
Building
| Bathroom Total | 2 |
| Bedrooms Above Ground | 3 |
| Bedrooms Total | 3 |
| Age | 31 To 50 Years |
| Appliances | Dishwasher, Dryer, Stove, Washer, Refrigerator |
| Basement Development | Finished |
| Basement Features | Walk Out |
| Basement Type | N/a (finished) |
| Cooling Type | Central Air Conditioning |
| Exterior Finish | Stucco, Wood |
| Foundation Type | Concrete |
| Half Bath Total | 1 |
| Heating Fuel | Natural Gas |
| Heating Type | Forced Air |
| Stories Total | 2 |
| Size Interior | 1,000 - 1,199 Ft2 |
| Type | Row / Townhouse |
Parking
| No Garage |
Land
| Acreage | No |
Rooms
| Level | Type | Length | Width | Dimensions |
|---|---|---|---|---|
| Second Level | Primary Bedroom | 4.61 m | 3.06 m | 4.61 m x 3.06 m |
| Second Level | Bathroom | 3.22 m | 1.53 m | 3.22 m x 1.53 m |
| Third Level | Bedroom 2 | 2.57 m | 2.79 m | 2.57 m x 2.79 m |
| Third Level | Bedroom 3 | 4.52 m | 2.56 m | 4.52 m x 2.56 m |
| Basement | Recreational, Games Room | 2 m | 5.19 m | 2 m x 5.19 m |
| Lower Level | Family Room | 5.25 m | 3.06 m | 5.25 m x 3.06 m |
| Main Level | Kitchen | 3.22 m | 2.87 m | 3.22 m x 2.87 m |
| Main Level | Dining Room | 3.22 m | 2.68 m | 3.22 m x 2.68 m |
https://www.realtor.ca/real-estate/28109699/41-41-bering-court-ottawa-9002-kanata-katimavik
Contact Us
Contact us for more information

