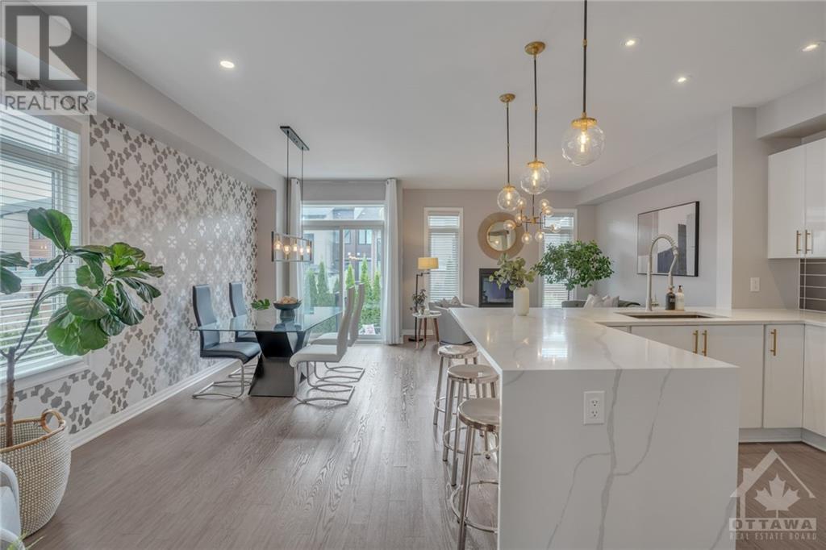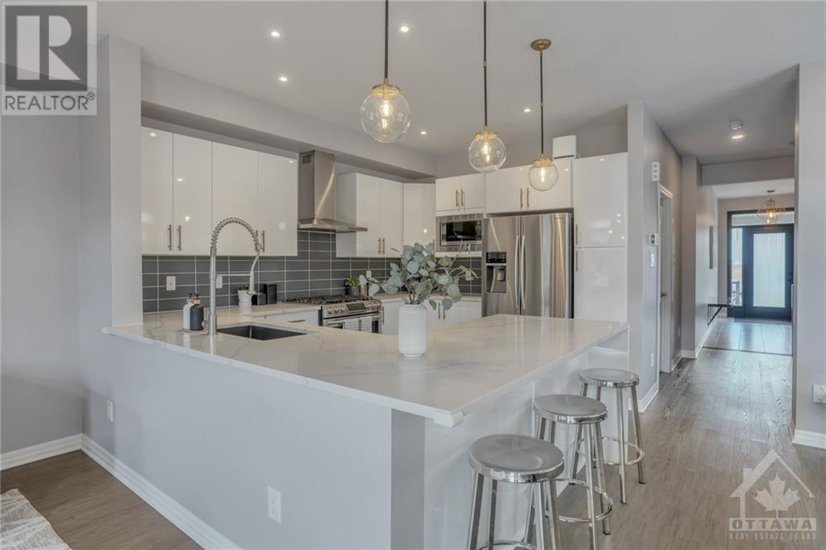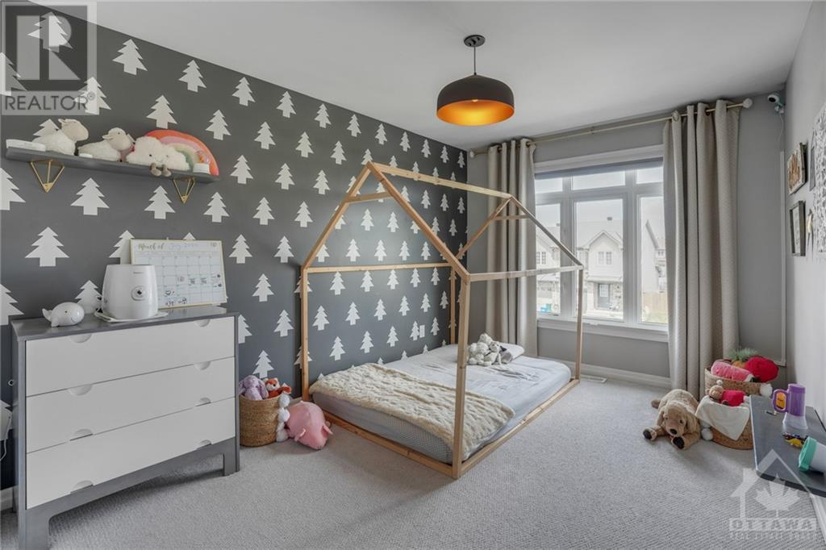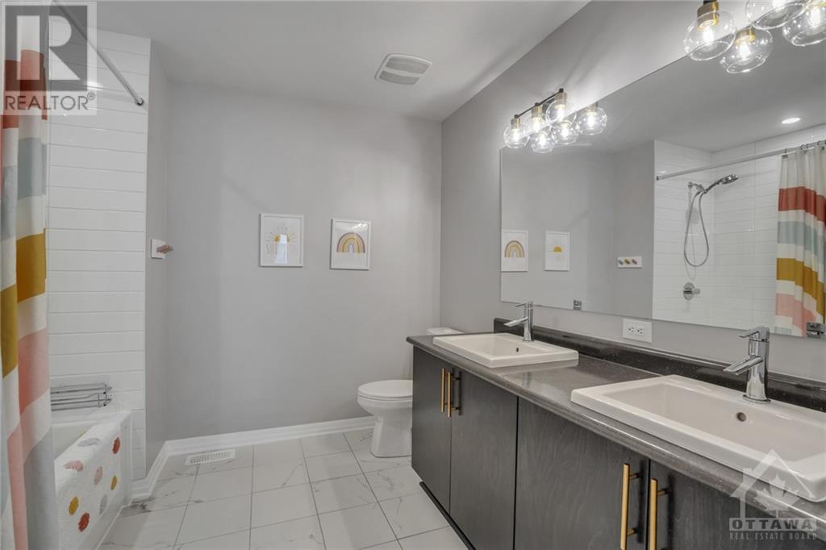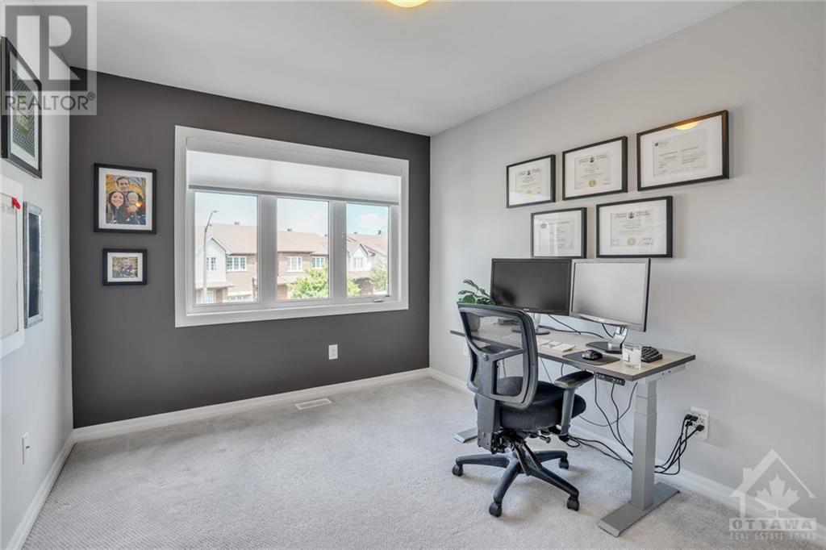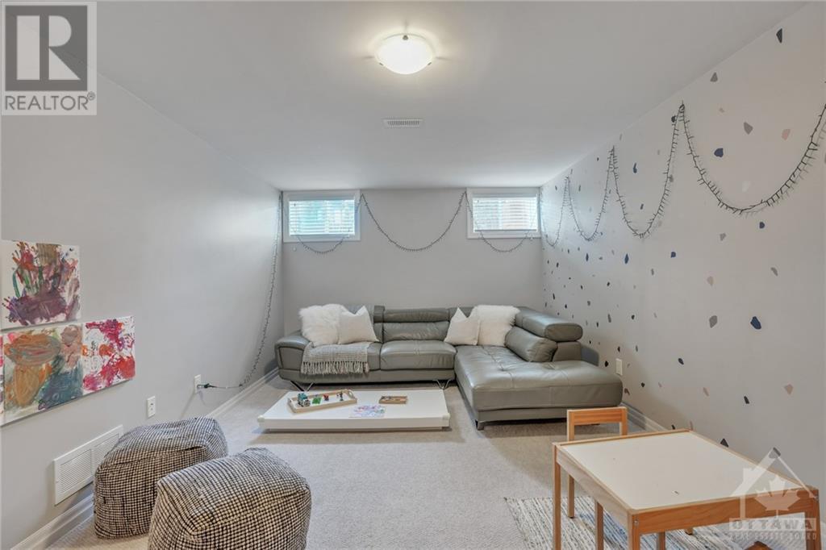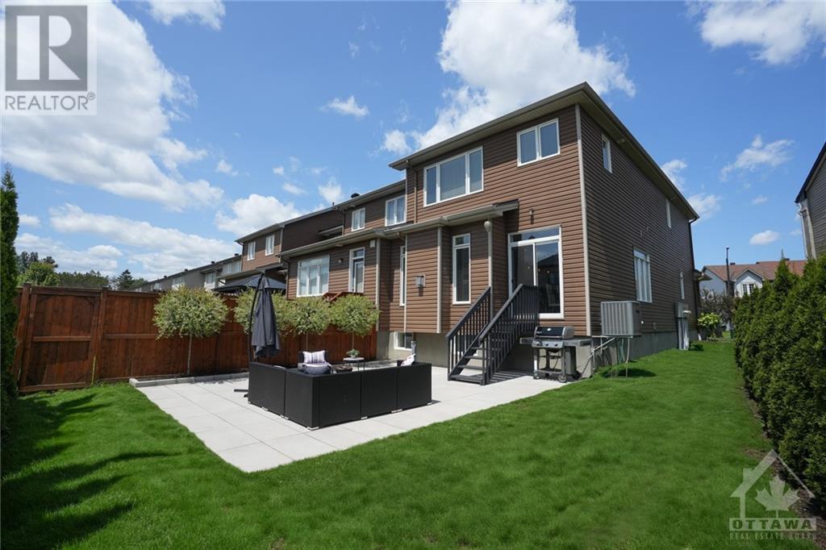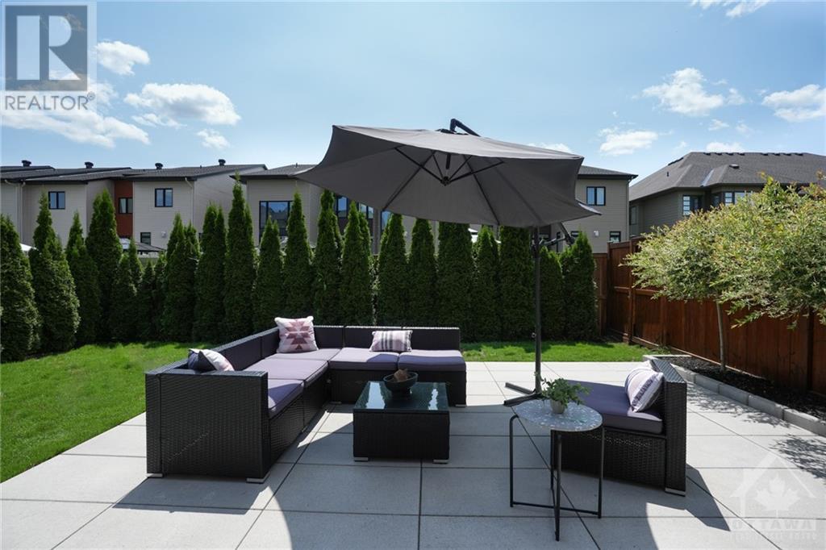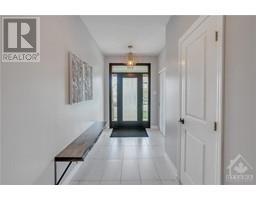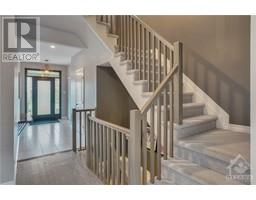3 Bedroom
3 Bathroom
Fireplace
Central Air Conditioning
Forced Air
$699,000
Welcome to 409 Haresfield; a tastefully upgraded 3-bed, 2.5-bath gem sitting on a magnificent premium pie-lot. The kitchen dazzles with a quartz countertop waterfall, stone sink, upgraded cabinetry, & S/S appliances, including a gas range and Bosch dishwasher. Enjoy the glow of upgraded lighting and a chic renovated & captivating powder room (2024). The second level boasts a primary bedroom with an ensuite bath & walk-in closet. Cozy Berber carpet graces the stairs & upper level, with elegant ceramic tiling in the bathrooms and laundry room. The fully finished basement offers extra living space and a rough-in for a 4th bathroom. Outside, the large backyard includes a natural gas hook-up for your BBQ, stone patio, landscaped yards & freshly seeded grass areas. Partially fenced & bordered by emerald cedars, the backyard promises privacy. Close to top amenities, this home beautifully blends suburban tranquillity with urban convenience. 24 hr irrevocable on offers. (id:43934)
Property Details
|
MLS® Number
|
1403740 |
|
Property Type
|
Single Family |
|
Neigbourhood
|
Riverside South |
|
AmenitiesNearBy
|
Public Transit, Recreation Nearby, Shopping |
|
Easement
|
Right Of Way, Other |
|
ParkingSpaceTotal
|
3 |
Building
|
BathroomTotal
|
3 |
|
BedroomsAboveGround
|
3 |
|
BedroomsTotal
|
3 |
|
Appliances
|
Refrigerator, Dishwasher, Dryer, Hood Fan, Stove, Washer |
|
BasementDevelopment
|
Finished |
|
BasementType
|
Full (finished) |
|
ConstructedDate
|
2015 |
|
ConstructionMaterial
|
Wood Frame |
|
CoolingType
|
Central Air Conditioning |
|
ExteriorFinish
|
Brick, Siding |
|
FireplacePresent
|
Yes |
|
FireplaceTotal
|
1 |
|
FlooringType
|
Wall-to-wall Carpet, Hardwood, Ceramic |
|
FoundationType
|
Poured Concrete |
|
HalfBathTotal
|
1 |
|
HeatingFuel
|
Natural Gas |
|
HeatingType
|
Forced Air |
|
StoriesTotal
|
2 |
|
Type
|
Row / Townhouse |
|
UtilityWater
|
Municipal Water |
Parking
Land
|
Acreage
|
No |
|
LandAmenities
|
Public Transit, Recreation Nearby, Shopping |
|
Sewer
|
Municipal Sewage System |
|
SizeDepth
|
106 Ft ,2 In |
|
SizeFrontage
|
22 Ft ,6 In |
|
SizeIrregular
|
22.46 Ft X 106.18 Ft (irregular Lot) |
|
SizeTotalText
|
22.46 Ft X 106.18 Ft (irregular Lot) |
|
ZoningDescription
|
Residential |
Rooms
| Level |
Type |
Length |
Width |
Dimensions |
|
Second Level |
Primary Bedroom |
|
|
16'11" x 12'6" |
|
Second Level |
Other |
|
|
8'11" x 6'7" |
|
Second Level |
Bedroom |
|
|
14'5" x 9'4" |
|
Second Level |
Bedroom |
|
|
11'8" x 6'7" |
|
Second Level |
Laundry Room |
|
|
5'4" x 5'1" |
|
Second Level |
5pc Ensuite Bath |
|
|
Measurements not available |
|
Second Level |
4pc Bathroom |
|
|
Measurements not available |
|
Basement |
Family Room |
|
|
30'1" x 11'4" |
|
Main Level |
Foyer |
|
|
14'1" x 6'5" |
|
Main Level |
Living Room |
|
|
19'2" x 12'3" |
|
Main Level |
Dining Room |
|
|
10'1" x 8'2" |
|
Main Level |
Kitchen |
|
|
12'8" x 10'3" |
|
Main Level |
Mud Room |
|
|
9'5" x 3'5" |
|
Main Level |
2pc Bathroom |
|
|
Measurements not available |
https://www.realtor.ca/real-estate/27213912/409-haresfield-court-ottawa-riverside-south









