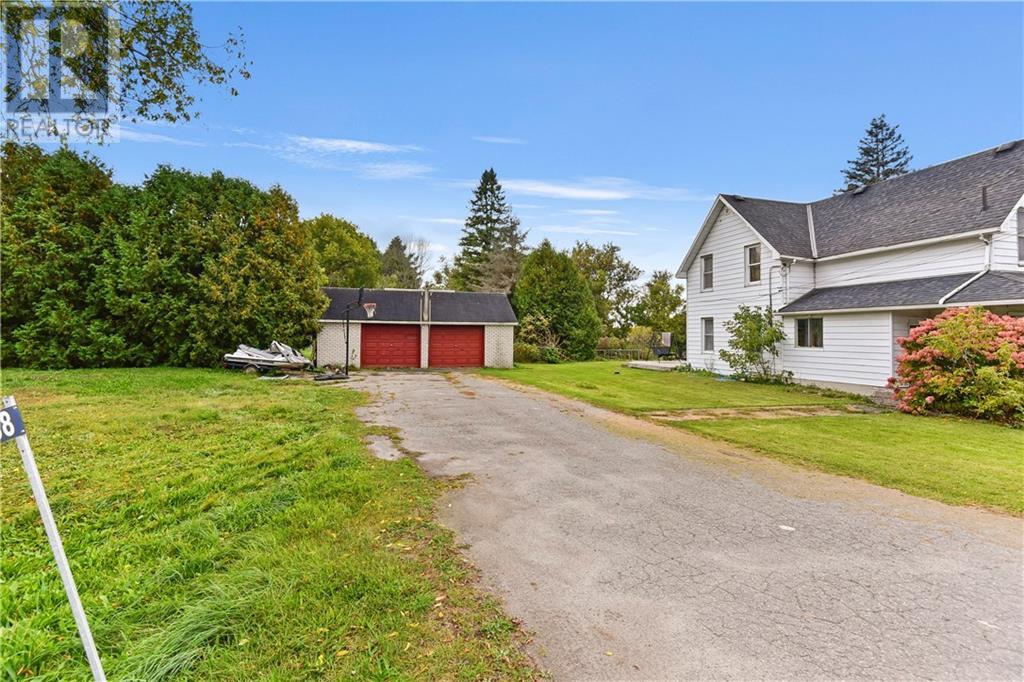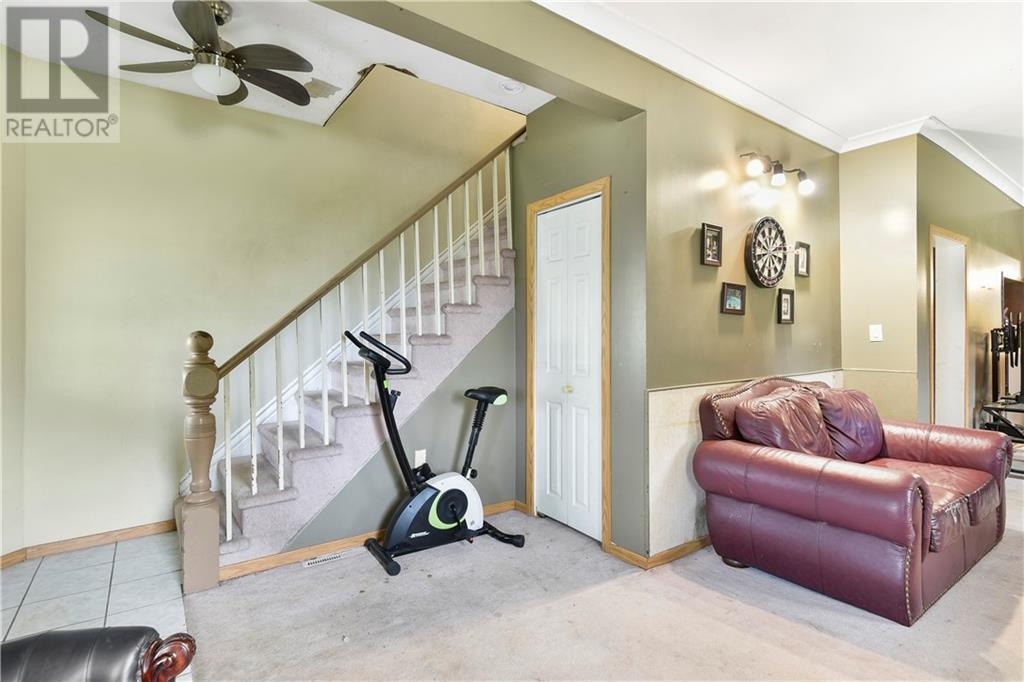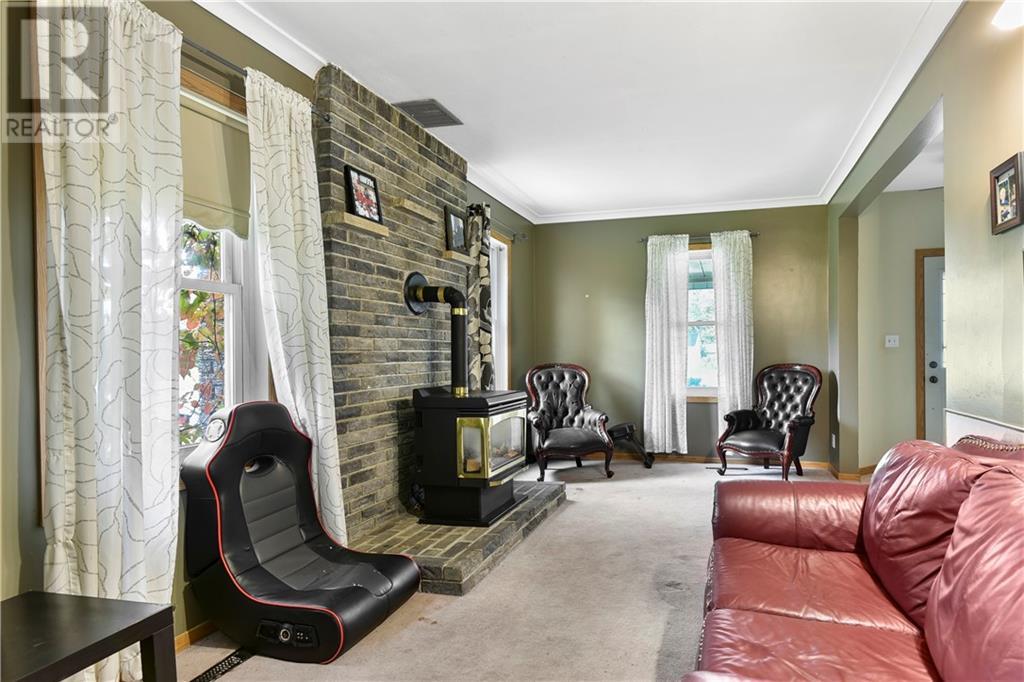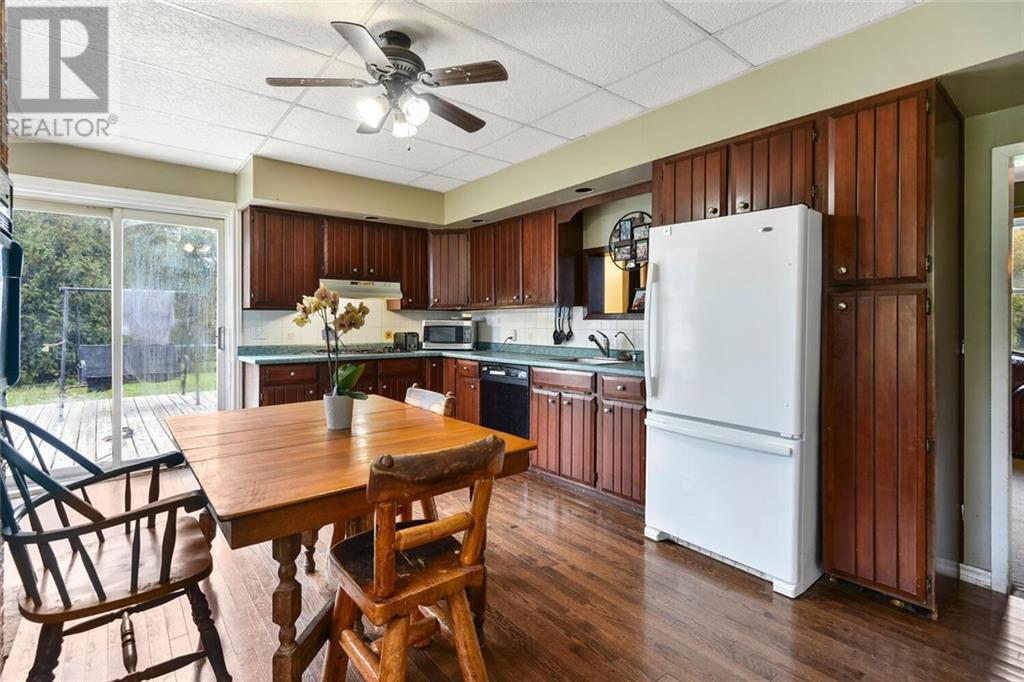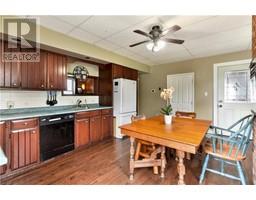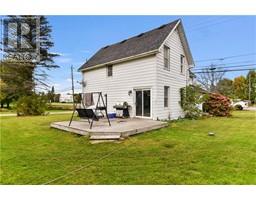4088 County Road 29 Road Brockville, Ontario K6V 5T4
$399,900
Privacy with the space to truly enjoy it! This country home is only minutes from the city. Featuring just under an acre, there is ample space for children and pets to play. Two story home with 3 beds (previously was 4 beds, and it could easily be brought back), 1.5 bath, a double car garage and an in-ground pool. With a little bit of hard work and imagination this could truly be the rustic farmhouse of your dreams. Enjoy the outdoors, seated on your classic covered verandah. Take advantage of this beautiful yard, to plant the incredible garden you’ve always imagined. Under one hour to Kingston or Ottawa. The home and septic have been pre-inspected and that is available upon request. Flexible closing and as per Seller Direction, 24 Hour Irrevocable on all offers. (id:43934)
Property Details
| MLS® Number | 1419305 |
| Property Type | Single Family |
| Neigbourhood | TINCAP |
| ParkingSpaceTotal | 8 |
Building
| BathroomTotal | 2 |
| BedroomsAboveGround | 3 |
| BedroomsTotal | 3 |
| Appliances | Refrigerator, Oven - Built-in, Cooktop, Dishwasher, Dryer, Hood Fan, Washer |
| BasementDevelopment | Unfinished |
| BasementFeatures | Low |
| BasementType | Cellar (unfinished) |
| ConstructedDate | 1900 |
| ConstructionStyleAttachment | Detached |
| CoolingType | Central Air Conditioning |
| FireProtection | Smoke Detectors |
| Fixture | Drapes/window Coverings |
| FlooringType | Mixed Flooring |
| FoundationType | Stone |
| HalfBathTotal | 1 |
| HeatingFuel | Natural Gas |
| HeatingType | Forced Air |
| Type | House |
| UtilityWater | Drilled Well |
Parking
| Detached Garage |
Land
| Acreage | No |
| Sewer | Septic System |
| SizeIrregular | 0.81 |
| SizeTotal | 0.81 Ac |
| SizeTotalText | 0.81 Ac |
| ZoningDescription | Res |
Rooms
| Level | Type | Length | Width | Dimensions |
|---|---|---|---|---|
| Second Level | Bedroom | 12'6" x 15'9" | ||
| Second Level | Bedroom | 12'2" x 18'9" | ||
| Second Level | Bedroom | 10'9" x 13'2" | ||
| Second Level | 2pc Bathroom | 6'8" x 5'10" | ||
| Main Level | Foyer | 7'0" x 9'10" | ||
| Main Level | Living Room | 10'4" x 18'3" | ||
| Main Level | Dining Room | 14'5" x 11'9" | ||
| Main Level | 3pc Bathroom | 14'5" x 6'1" | ||
| Main Level | Kitchen | 13'6" x 18'2" | ||
| Main Level | Laundry Room | 6'8" x 6'0" | ||
| Main Level | Mud Room | 4'11" x 13'6" |
https://www.realtor.ca/real-estate/27621052/4088-county-road-29-road-brockville-tincap
Interested?
Contact us for more information



