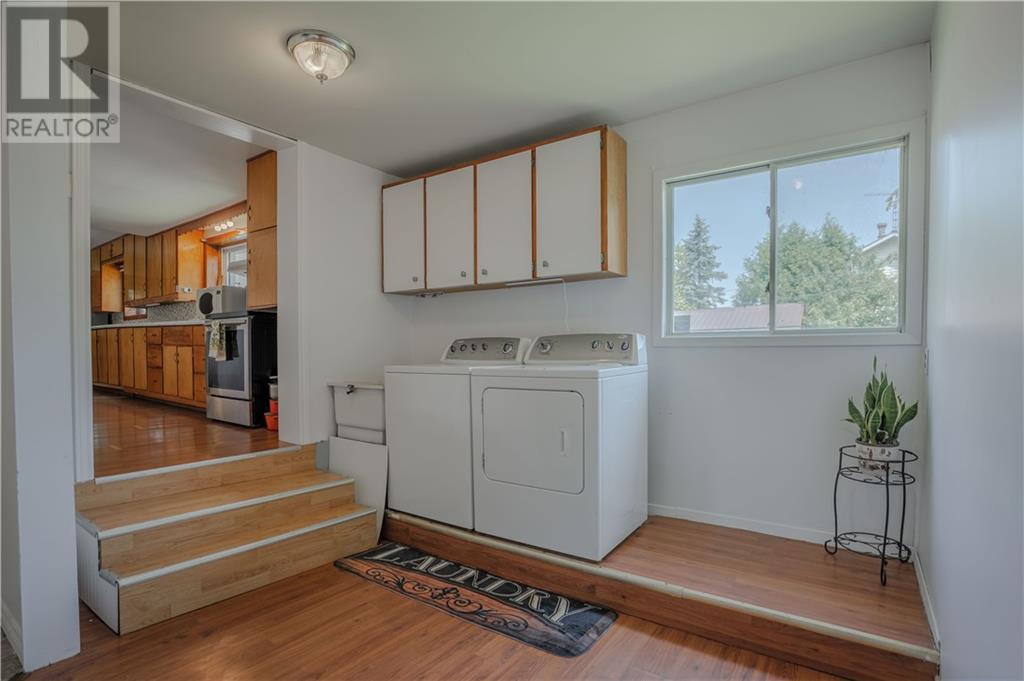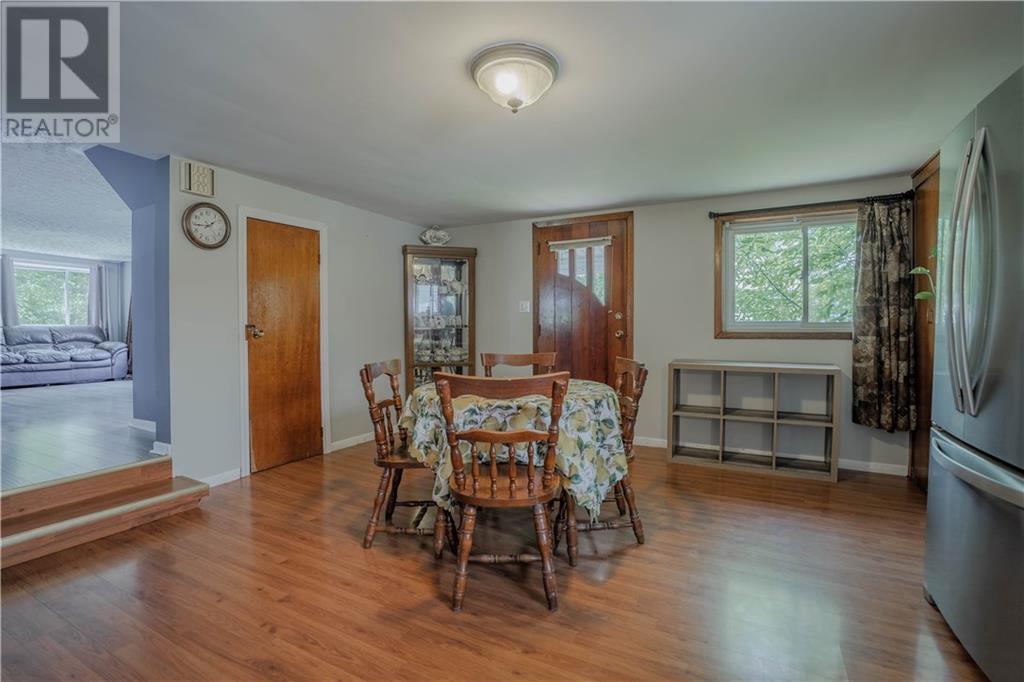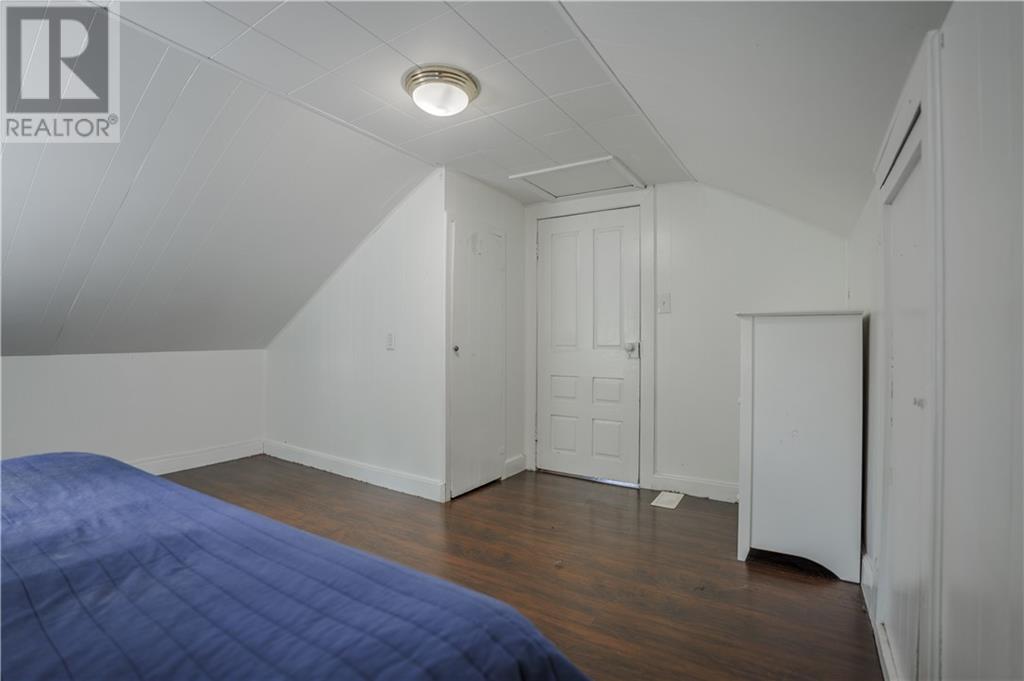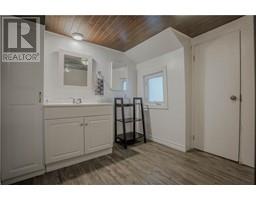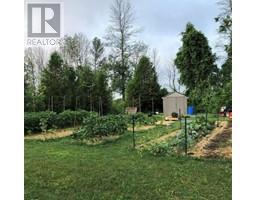3 Bedroom
1 Bathroom
Fireplace
Above Ground Pool
Central Air Conditioning
Forced Air
$299,999
Have you been looking to embrace a slower pace and enjoy the tranquility of rural living? This quaint country home is sure to please. Showcasing a 3 bedrm home, incl. a separate quarter to accommodate family enjoying their privacy, a garden oasis offering an array of fruit trees, lush gardens & fragrant medicinal herbs! This serene gardener's haven sits on 1 acre. Aprx 20k invested in creating an organic, no-dig permaculture garden, includes a chicken coop, sheds, greenhouse, rain barrels & composting stations. Also features. an A.G. pool & tree fort. As you step inside, you'll be greeted by a welcoming feeling & defined layout throughout this charming home. Built in parts (1875- to latest addition in '19), updates: propane stove, blinds, ceiling fan, flooring. The culinary space exudes rustic charm & a spacious eat-in area + easy access to the backyard oasis. On the main flr, are 2 beds, large living area, 1 bath + laundry. The upper encompasses 1 bed + loft space. 48hrs irrev. (id:43934)
Property Details
|
MLS® Number
|
1398418 |
|
Property Type
|
Single Family |
|
Neigbourhood
|
Williamsburg |
|
Amenities Near By
|
Golf Nearby, Shopping |
|
Community Features
|
Family Oriented |
|
Features
|
Farm Setting |
|
Parking Space Total
|
6 |
|
Pool Type
|
Above Ground Pool |
|
Structure
|
Deck |
Building
|
Bathroom Total
|
1 |
|
Bedrooms Above Ground
|
3 |
|
Bedrooms Total
|
3 |
|
Appliances
|
Refrigerator, Dryer, Freezer, Stove, Washer |
|
Basement Development
|
Unfinished |
|
Basement Features
|
Low |
|
Basement Type
|
Unknown (unfinished) |
|
Construction Style Attachment
|
Detached |
|
Cooling Type
|
Central Air Conditioning |
|
Exterior Finish
|
Siding |
|
Fireplace Present
|
Yes |
|
Fireplace Total
|
1 |
|
Flooring Type
|
Mixed Flooring, Laminate, Ceramic |
|
Foundation Type
|
Block, Stone |
|
Heating Fuel
|
Propane |
|
Heating Type
|
Forced Air |
|
Type
|
House |
|
Utility Water
|
Drilled Well |
Parking
Land
|
Acreage
|
No |
|
Land Amenities
|
Golf Nearby, Shopping |
|
Sewer
|
Septic System |
|
Size Depth
|
333 Ft |
|
Size Frontage
|
140 Ft |
|
Size Irregular
|
140 Ft X 333 Ft |
|
Size Total Text
|
140 Ft X 333 Ft |
|
Zoning Description
|
Rh |
Rooms
| Level |
Type |
Length |
Width |
Dimensions |
|
Second Level |
Bedroom |
|
|
10'2" x 13'0" |
|
Second Level |
Loft |
|
|
16'7" x 11'4" |
|
Main Level |
Other |
|
|
21'3" x 14'2" |
|
Main Level |
Bedroom |
|
|
10'9" x 13'3" |
|
Main Level |
Laundry Room |
|
|
10'6" x 10'9" |
|
Main Level |
Kitchen |
|
|
12'6" x 6'6" |
|
Main Level |
Eating Area |
|
|
15'1" x 16'8" |
|
Main Level |
Living Room |
|
|
13'6" x 11'5" |
|
Main Level |
Living Room |
|
|
11'5" x 9'5" |
|
Main Level |
Primary Bedroom |
|
|
13'0" x 10'7" |
|
Main Level |
3pc Bathroom |
|
|
8'1" x 9'2" |
https://www.realtor.ca/real-estate/27068250/4081-county-road-7-road-williamsburg-williamsburg






