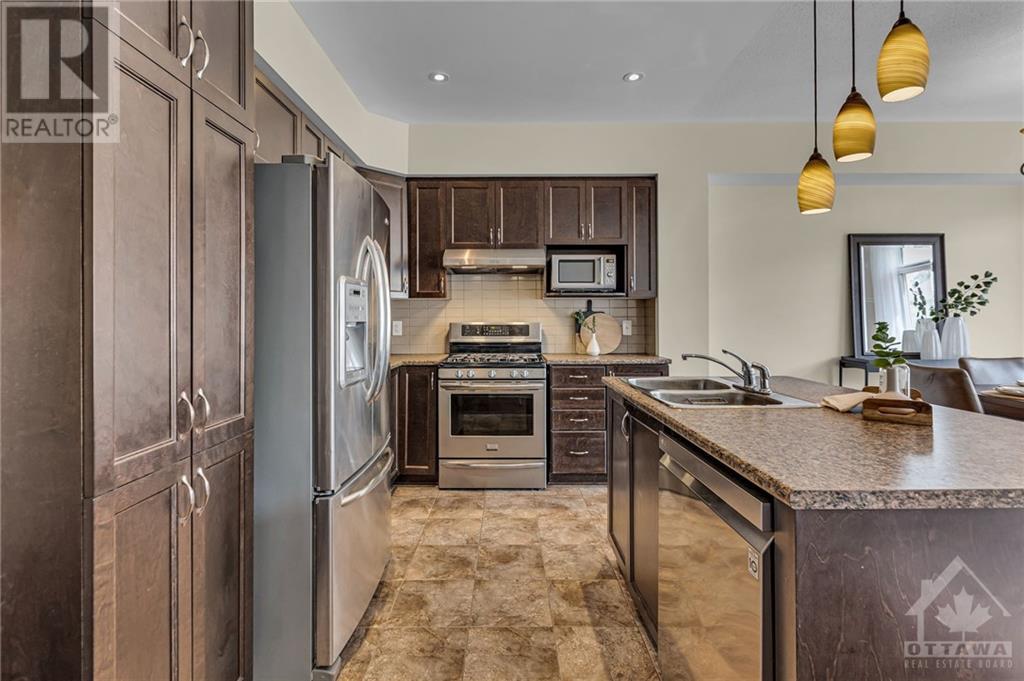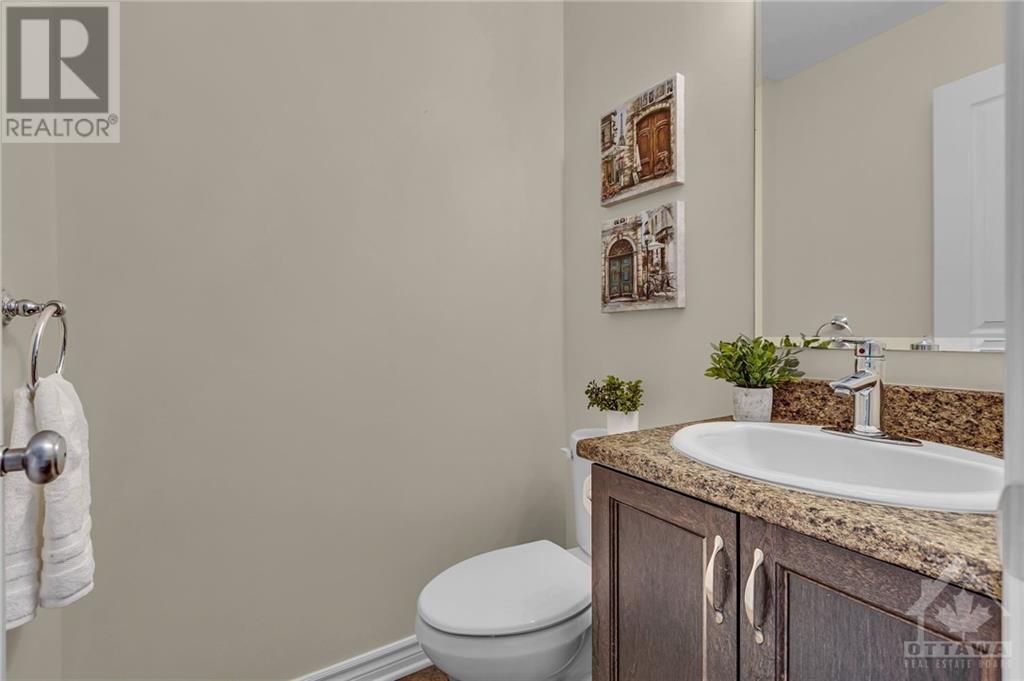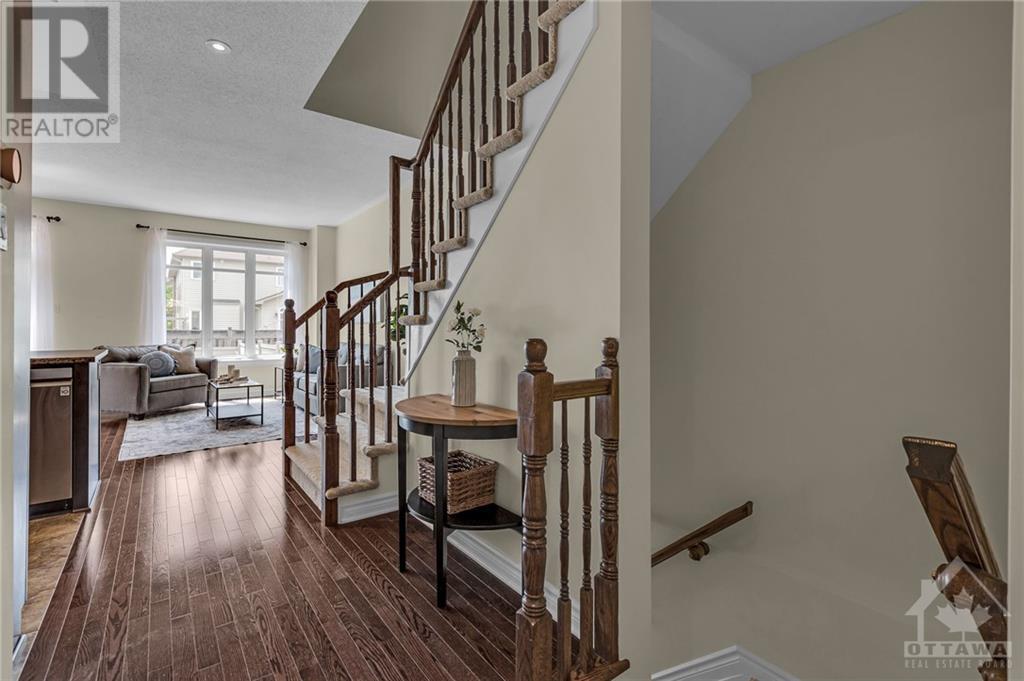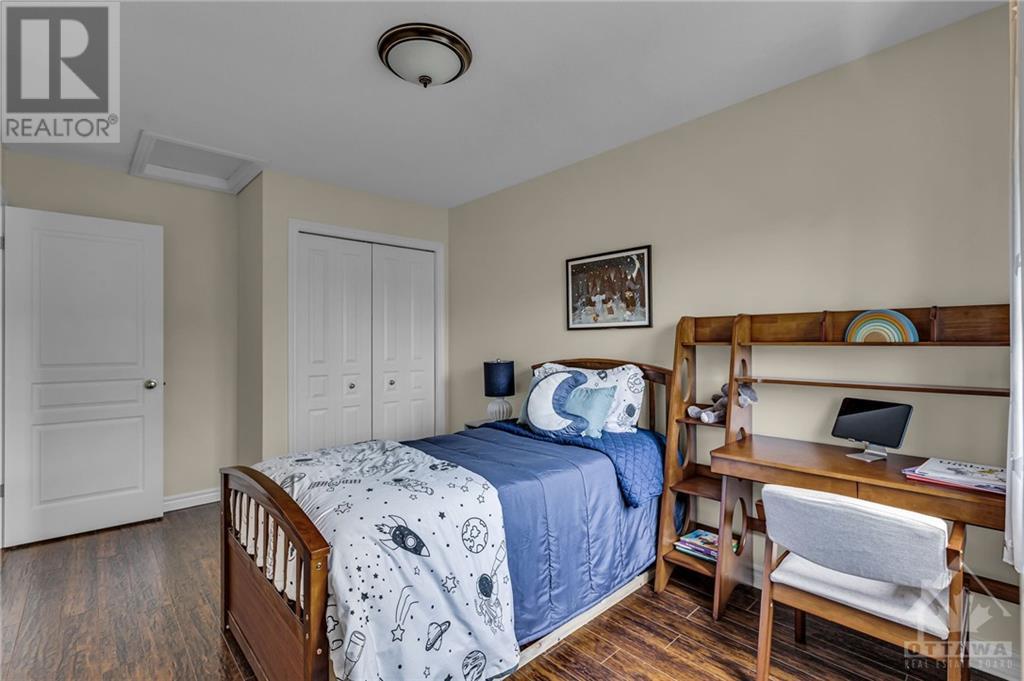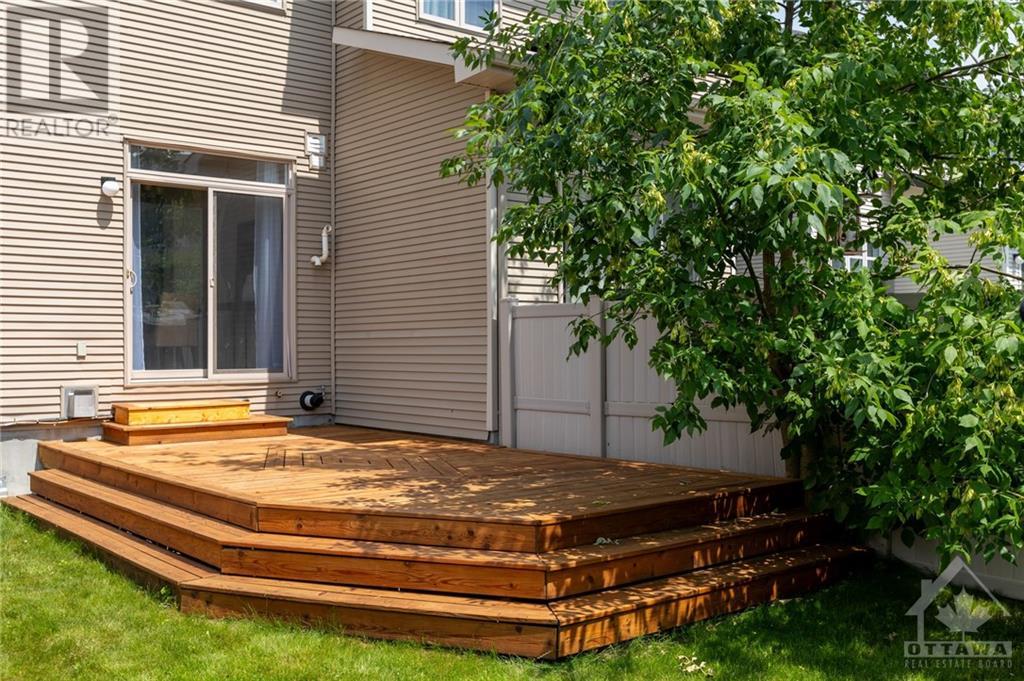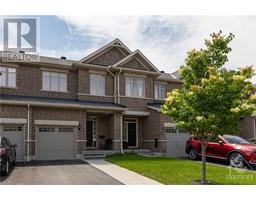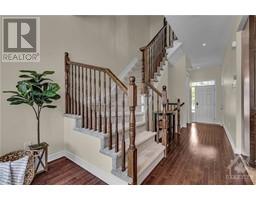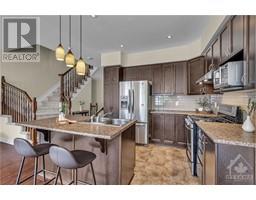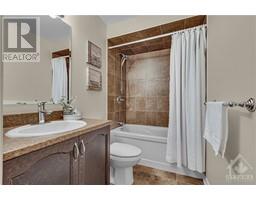3 Bedroom
3 Bathroom
Central Air Conditioning
Forced Air
$619,000
Welcome to 408 Arncliffe Avenue, a beautifully maintained 3-bedroom, 3-bathroom home in the desirable South March community, just north of Kanata. This stunning property boasts lots of countertop space and stainless steel appliances in the modern kitchen, hardwood floors throughout, and a cozy fireplace in the basement. Enjoy the fenced yard with a back deck and a tree providing shade, perfect for relaxing or entertaining. The primary bedroom features a private ensuite, complemented by a main bath and a convenient powder room on the main floor. With ample storage, including a spacious basement, this home ensures you have all the space you need. Experience the peaceful suburban feel with close proximity to schools, parks, and amenities. 408 Arncliffe Avenue is more than just a house; it's a space where you can create lasting memories whether you're a growing family or looking to settle into a welcoming community. Don't miss out on the opportunity to make this stunning property your own. (id:43934)
Property Details
|
MLS® Number
|
1398832 |
|
Property Type
|
Single Family |
|
Neigbourhood
|
Kanata - Morgan's Grant |
|
Amenities Near By
|
Golf Nearby, Public Transit, Recreation Nearby, Shopping |
|
Parking Space Total
|
3 |
|
Structure
|
Deck |
Building
|
Bathroom Total
|
3 |
|
Bedrooms Above Ground
|
3 |
|
Bedrooms Total
|
3 |
|
Appliances
|
Refrigerator, Dryer, Microwave, Stove, Washer, Alarm System |
|
Basement Development
|
Finished |
|
Basement Type
|
Full (finished) |
|
Constructed Date
|
2012 |
|
Cooling Type
|
Central Air Conditioning |
|
Exterior Finish
|
Brick, Siding |
|
Flooring Type
|
Wall-to-wall Carpet, Hardwood, Tile |
|
Foundation Type
|
Poured Concrete |
|
Half Bath Total
|
1 |
|
Heating Fuel
|
Natural Gas |
|
Heating Type
|
Forced Air |
|
Stories Total
|
2 |
|
Type
|
Row / Townhouse |
|
Utility Water
|
Municipal Water |
Parking
Land
|
Acreage
|
No |
|
Fence Type
|
Fenced Yard |
|
Land Amenities
|
Golf Nearby, Public Transit, Recreation Nearby, Shopping |
|
Sewer
|
Municipal Sewage System |
|
Size Depth
|
104 Ft ,11 In |
|
Size Frontage
|
19 Ft ,8 In |
|
Size Irregular
|
19.7 Ft X 104.88 Ft |
|
Size Total Text
|
19.7 Ft X 104.88 Ft |
|
Zoning Description
|
R3z[1306] |
Rooms
| Level |
Type |
Length |
Width |
Dimensions |
|
Second Level |
Primary Bedroom |
|
|
14'0" x 11'0" |
|
Second Level |
Bedroom |
|
|
12'5" x 9'4" |
|
Second Level |
Bedroom |
|
|
12'2" x 9'4" |
|
Second Level |
Sitting Room |
|
|
8'0" x 6'9" |
|
Second Level |
4pc Ensuite Bath |
|
|
Measurements not available |
|
Second Level |
Full Bathroom |
|
|
Measurements not available |
|
Lower Level |
Recreation Room |
|
|
20'2" x 12'2" |
|
Lower Level |
Laundry Room |
|
|
Measurements not available |
|
Lower Level |
Storage |
|
|
15'2" x 8'1" |
|
Main Level |
Kitchen |
|
|
10'2" x 8'6" |
|
Main Level |
Living Room/dining Room |
|
|
19'0" x 14'9" |
|
Main Level |
Partial Bathroom |
|
|
Measurements not available |
https://www.realtor.ca/real-estate/27071669/408-arncliffe-avenue-ottawa-kanata-morgans-grant








