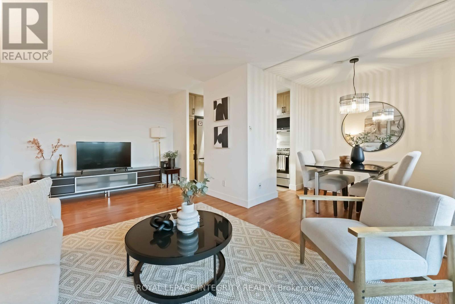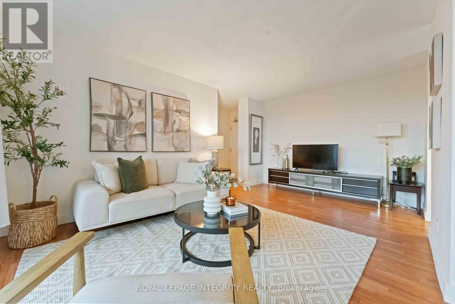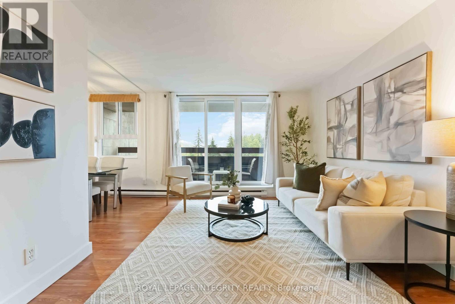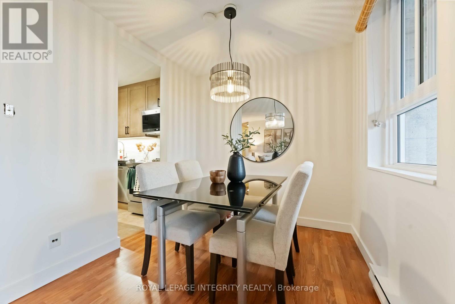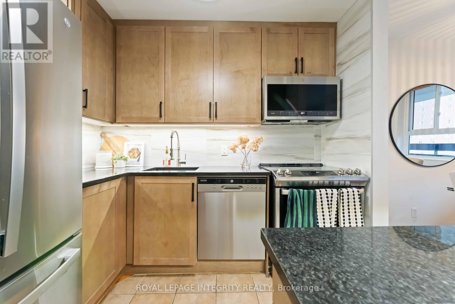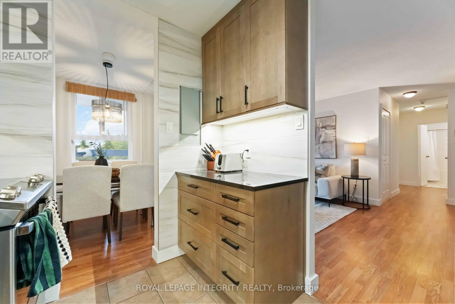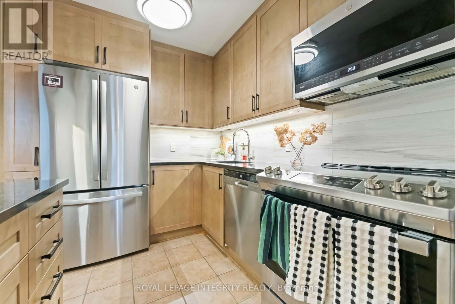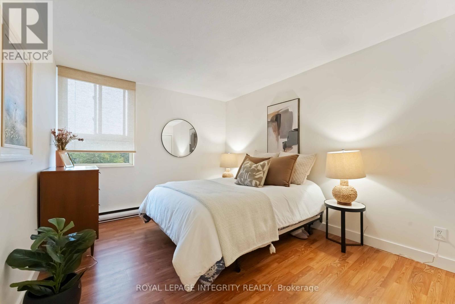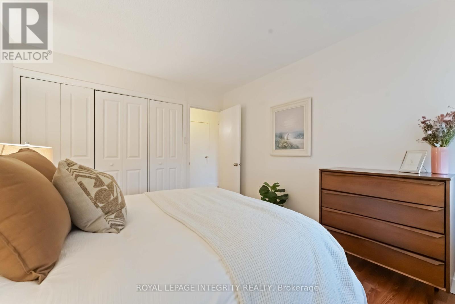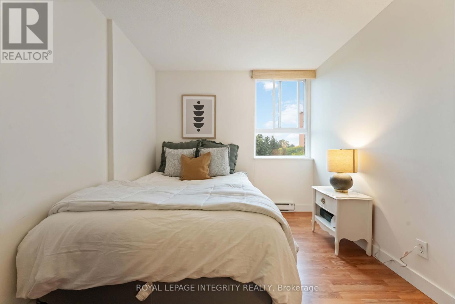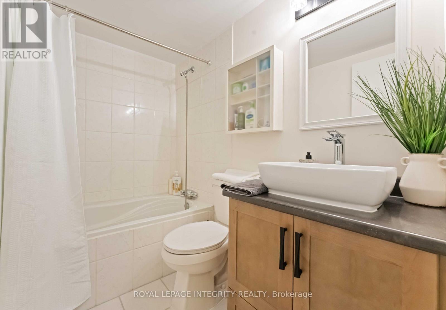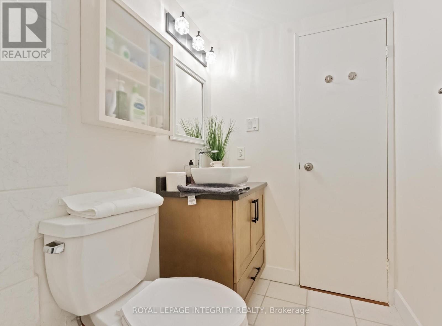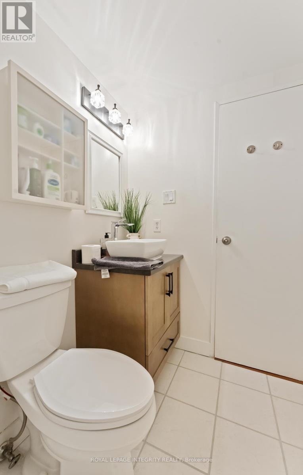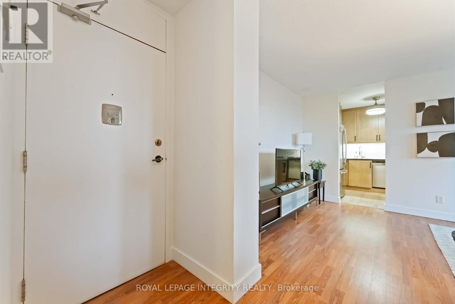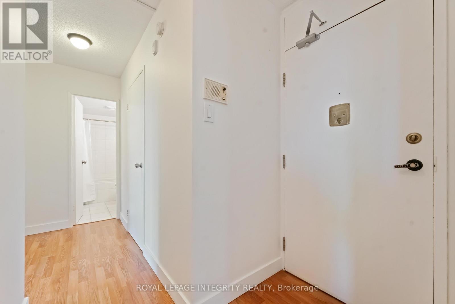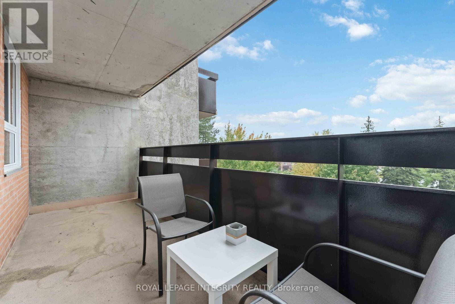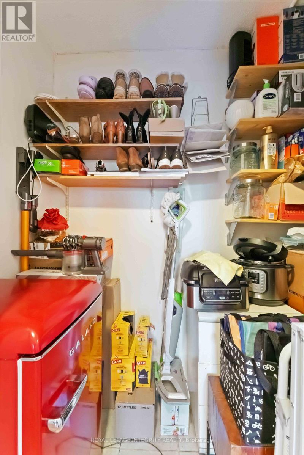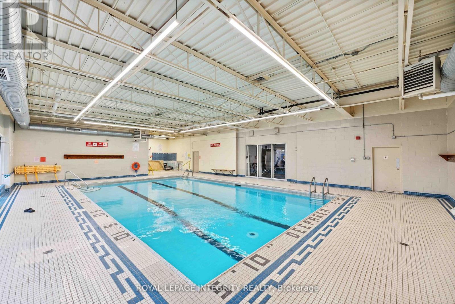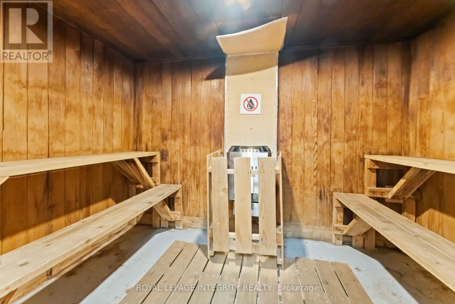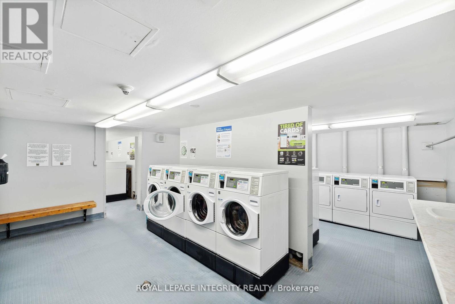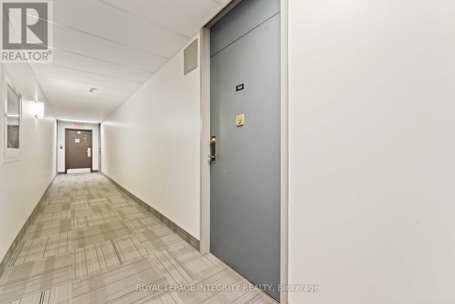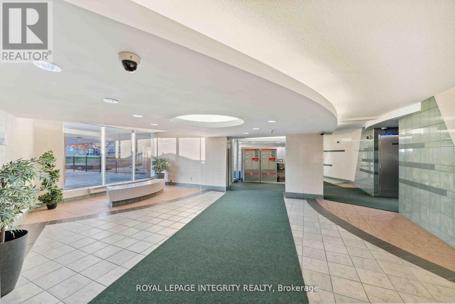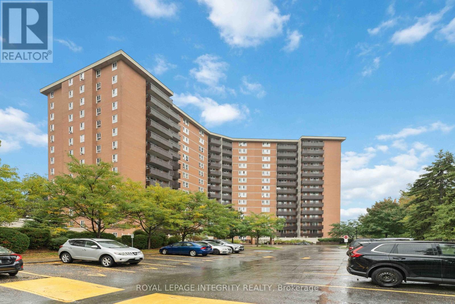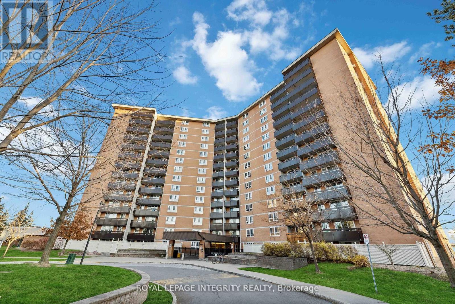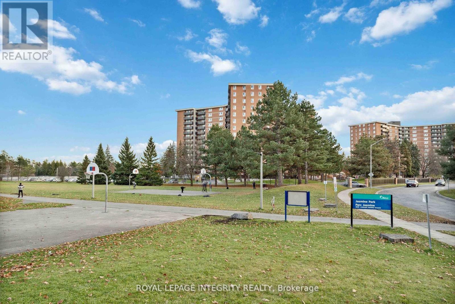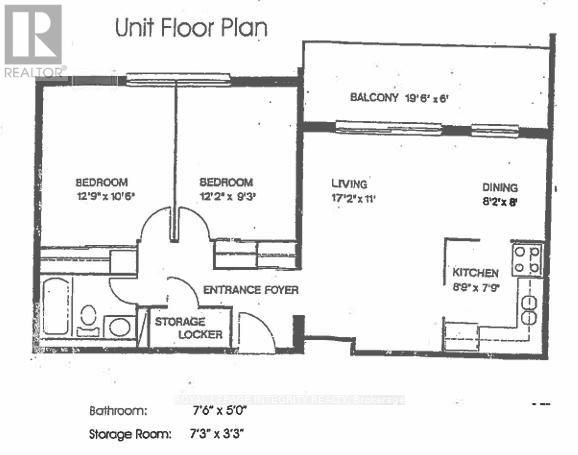408 - 2000 Jasmine Crescent Ottawa, Ontario K1J 8K4
$256,000Maintenance, Heat, Electricity, Water, Insurance, Parking
$668.71 Monthly
Maintenance, Heat, Electricity, Water, Insurance, Parking
$668.71 MonthlyPriced to sell! Over $30,000 in recent renovations! All-new kitchen includes high end cabinets, granite countertop, backsplash and new set of GE stainless steal appliances. Newer flooring, baseboards and trim, lights and fresh coat of paint throughout. A recent electrical update (a new breaker panel and wiring) was done to accommodate A/C on the balcony in the future. This unit is facing out from the (QUIET) north side of the building and complete with a spacious balcony. Amenities include salt water pool, whirlpool, fitness room, tennis courts, sauna etc. ALL UTILITIES ARE INCLUDED in condo fees: Heat, hydro, water, insurance and parking. Seller will PAY OFF the recent special assessment upon closing (plumbing update etc.). The condo fee will remain unchanged by the assessment. Accessibility is amazing with easy access to highway and a short walk to BLAIR LRT. Walking distance to Costco, Walmart and Gloucester Centre. Parking spot #192 (underground) and locker #26-275 (id:43934)
Property Details
| MLS® Number | X12459948 |
| Property Type | Single Family |
| Community Name | 2108 - Beacon Hill South |
| Amenities Near By | Golf Nearby, Park, Public Transit |
| Community Features | Pet Restrictions, Community Centre, School Bus |
| Features | Balcony |
| Parking Space Total | 1 |
| Pool Type | Indoor Pool |
| Structure | Tennis Court |
Building
| Bathroom Total | 1 |
| Bedrooms Above Ground | 2 |
| Bedrooms Total | 2 |
| Amenities | Exercise Centre, Visitor Parking, Storage - Locker |
| Appliances | Dishwasher, Microwave, Stove, Refrigerator |
| Exterior Finish | Brick |
| Fireplace Present | Yes |
| Heating Fuel | Electric |
| Heating Type | Baseboard Heaters |
| Size Interior | 700 - 799 Ft2 |
| Type | Apartment |
Parking
| Underground | |
| Garage |
Land
| Acreage | No |
| Land Amenities | Golf Nearby, Park, Public Transit |
Rooms
| Level | Type | Length | Width | Dimensions |
|---|---|---|---|---|
| Main Level | Bedroom | 3.94 m | 3.24 m | 3.94 m x 3.24 m |
| Main Level | Bedroom 2 | 3.72 m | 2.84 m | 3.72 m x 2.84 m |
| Main Level | Kitchen | 2.71 m | 2.41 m | 2.71 m x 2.41 m |
| Main Level | Living Room | 5.25 m | 3.35 m | 5.25 m x 3.35 m |
| Main Level | Dining Room | 2.5 m | 2.44 m | 2.5 m x 2.44 m |
| Main Level | Bathroom | 2.32 m | 1.53 m | 2.32 m x 1.53 m |
| Main Level | Storage | 2.23 m | 1 m | 2.23 m x 1 m |
https://www.realtor.ca/real-estate/28984234/408-2000-jasmine-crescent-ottawa-2108-beacon-hill-south
Contact Us
Contact us for more information

