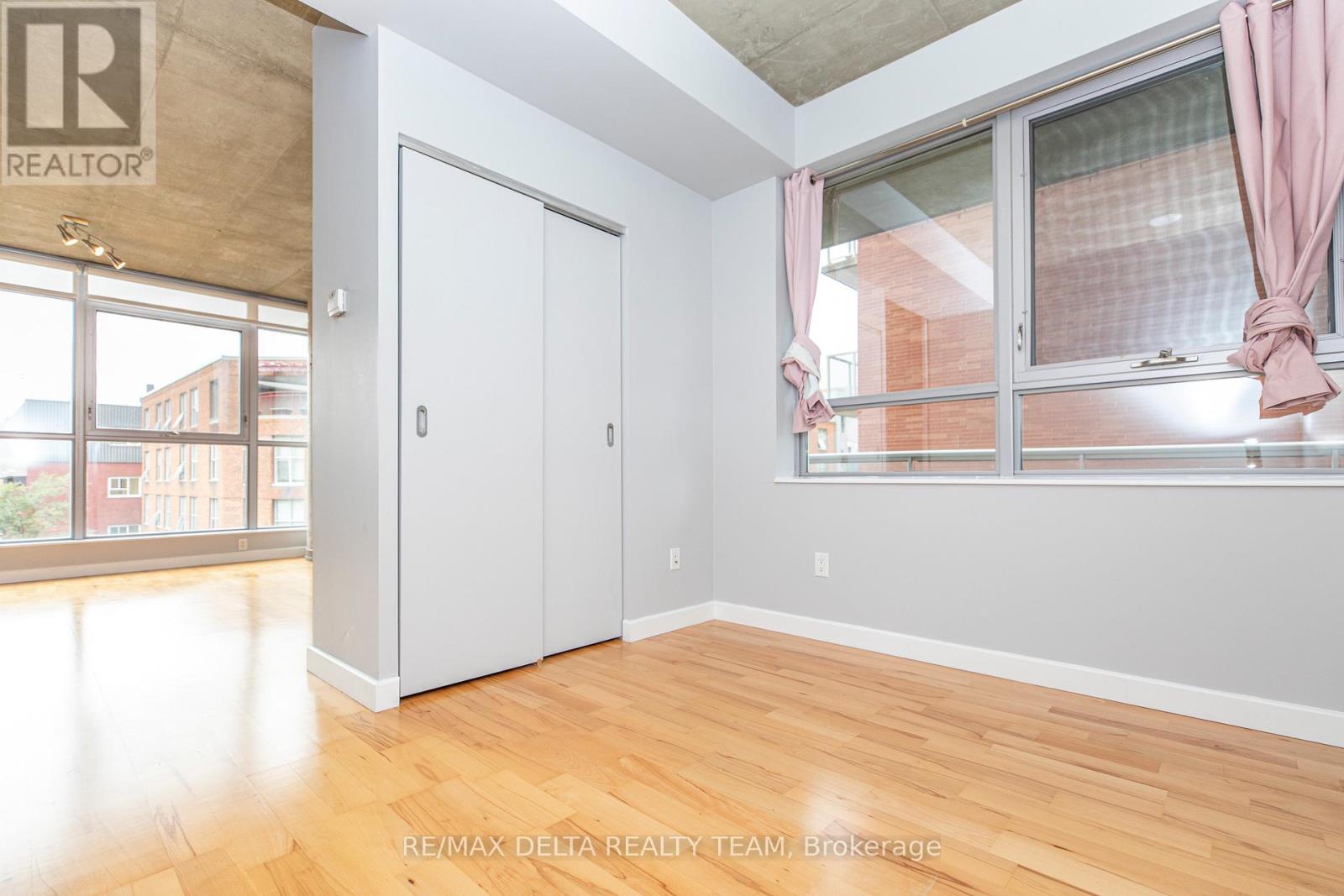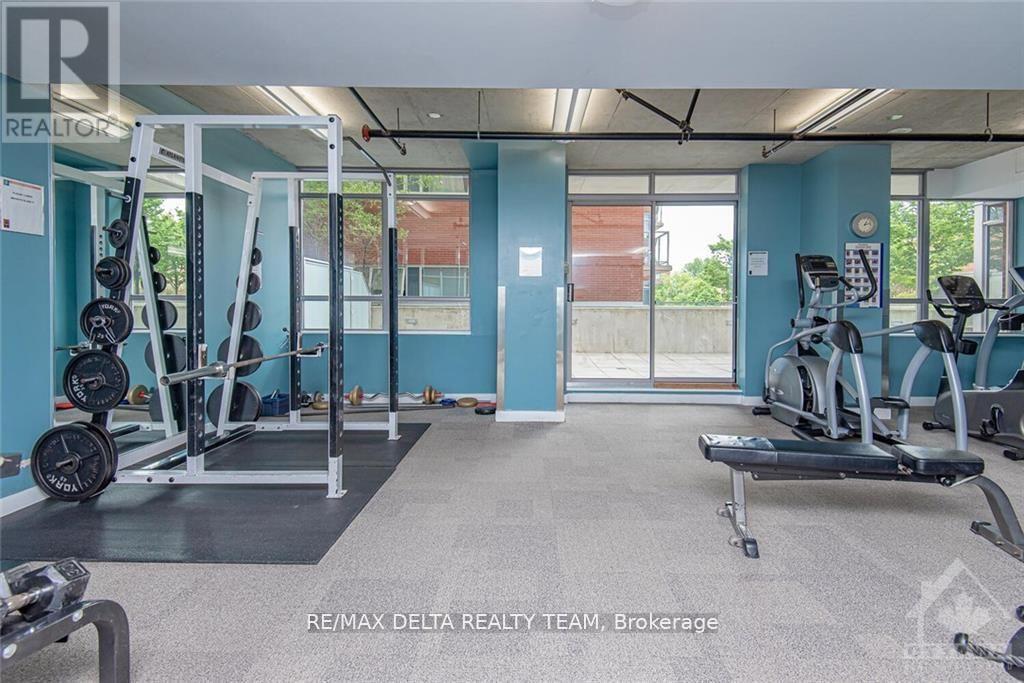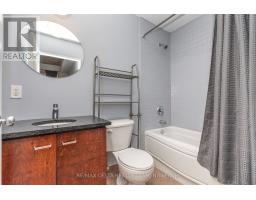2 Bedroom
2 Bathroom
800 - 899 ft2
Central Air Conditioning
Forced Air
$2,500 Monthly
Welcome home to this beautiful, urban 2 bedroom corner condo in the heart of Ottawa! Enjoy stunning views of the Chateau Laurier from your balcony or the floor to ceiling windows in this unit. This condo comes complete with exposed concrete 9ft ceilings, sliding loft-style doors, custom blinds, and an open concept living area. Master bedroom has its own ensuite with a large triple door closet. Enjoy some of the many amenities this building has including the rooftop terrace with BBQ , exercise centre and party room or head outside and enjoy being just steps away from the Rideau Centre, Rideau Canal, Parliament, tons of restaurants, shopping, and so much more! This unit comes with a premium parking space and storage locker. Heat, Hydro, and Water are included in rent! (id:43934)
Property Details
|
MLS® Number
|
X11916385 |
|
Property Type
|
Single Family |
|
Community Name
|
4001 - Lower Town/Byward Market |
|
Amenities Near By
|
Public Transit, Park |
|
Community Features
|
Pet Restrictions, Community Centre |
|
Features
|
Balcony |
|
Parking Space Total
|
1 |
Building
|
Bathroom Total
|
2 |
|
Bedrooms Above Ground
|
2 |
|
Bedrooms Total
|
2 |
|
Amenities
|
Party Room, Storage - Locker |
|
Cooling Type
|
Central Air Conditioning |
|
Exterior Finish
|
Brick |
|
Heating Fuel
|
Natural Gas |
|
Heating Type
|
Forced Air |
|
Size Interior
|
800 - 899 Ft2 |
|
Type
|
Apartment |
Parking
Land
|
Acreage
|
No |
|
Land Amenities
|
Public Transit, Park |
Rooms
| Level |
Type |
Length |
Width |
Dimensions |
|
Main Level |
Great Room |
4.47 m |
3.65 m |
4.47 m x 3.65 m |
|
Main Level |
Kitchen |
4.91 m |
2.43 m |
4.91 m x 2.43 m |
|
Main Level |
Bathroom |
1.82 m |
1.82 m |
1.82 m x 1.82 m |
|
Main Level |
Primary Bedroom |
3.47 m |
3.1 m |
3.47 m x 3.1 m |
|
Main Level |
Bathroom |
2.31 m |
1.52 m |
2.31 m x 1.52 m |
|
Main Level |
Bedroom |
3.26 m |
2.62 m |
3.26 m x 2.62 m |
https://www.realtor.ca/real-estate/27786710/408-179-george-street-ottawa-4001-lower-townbyward-market





































